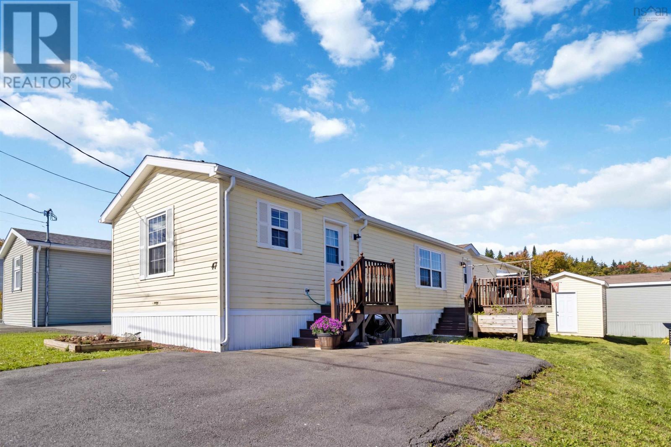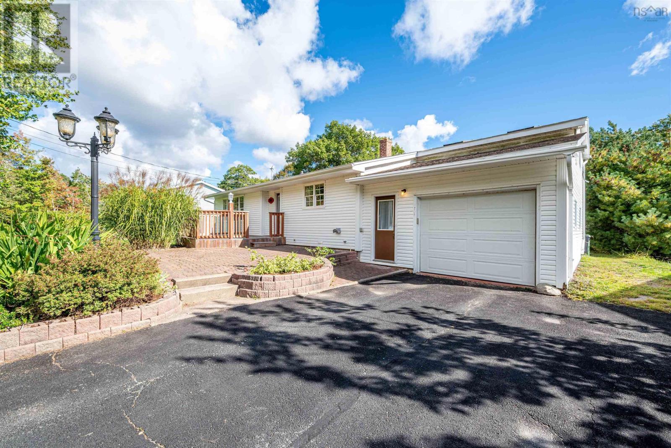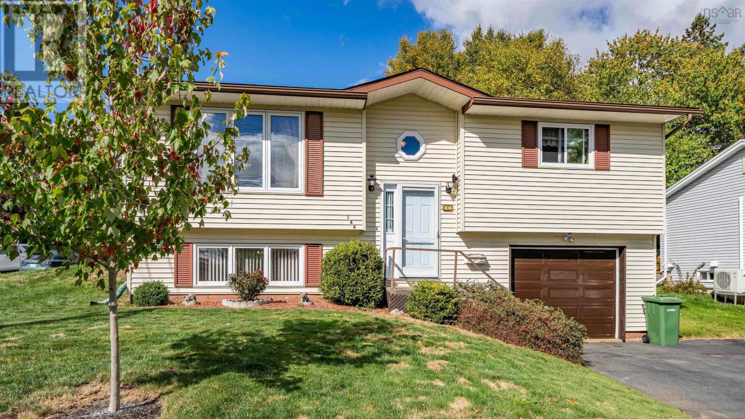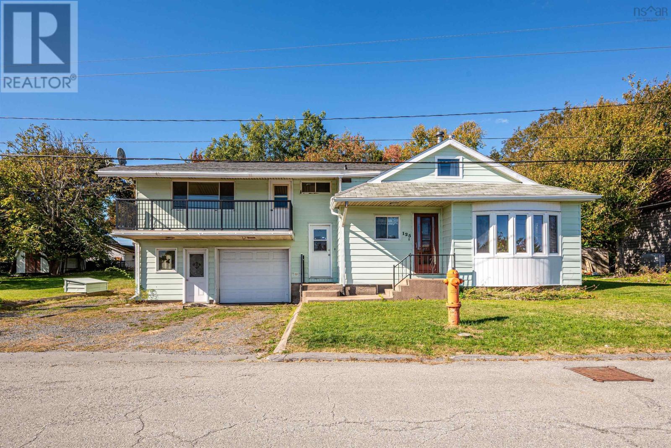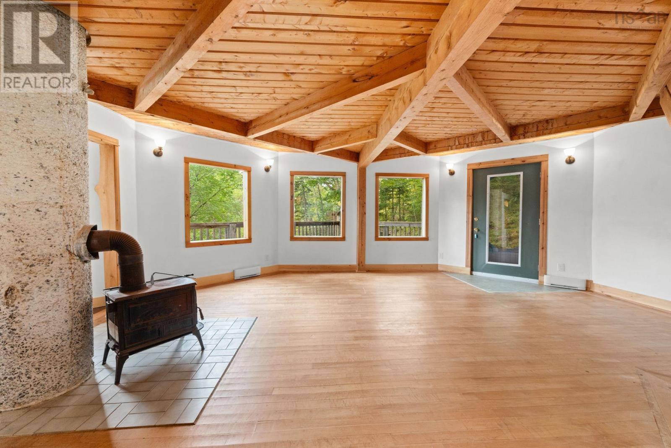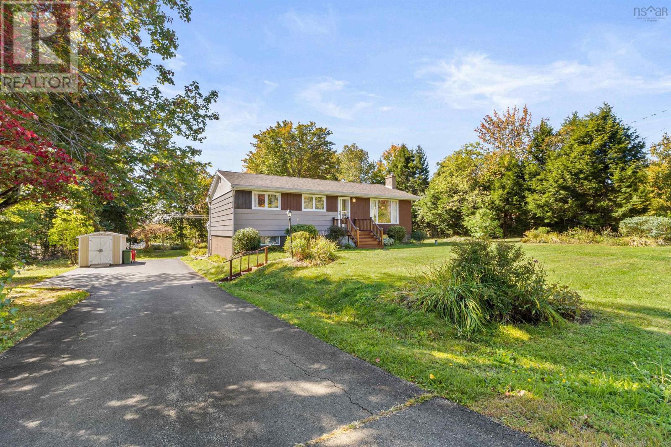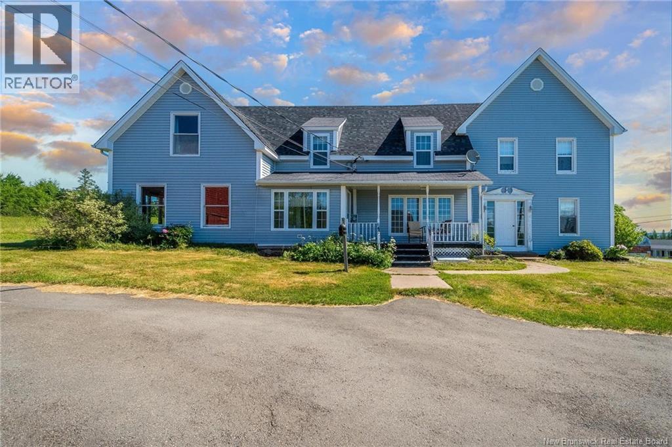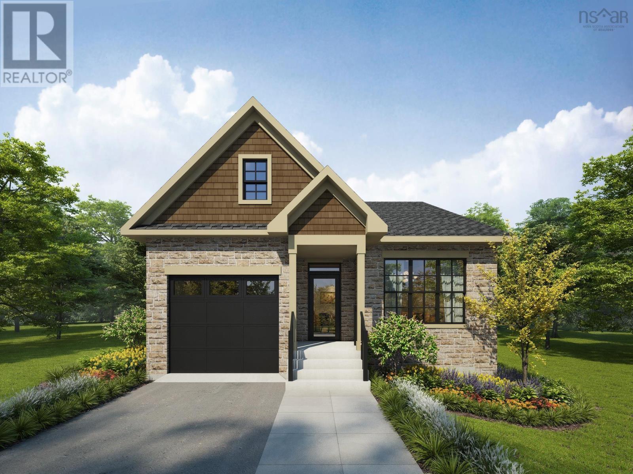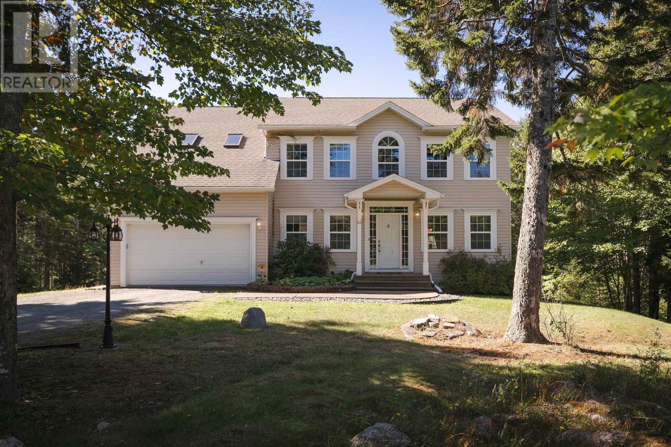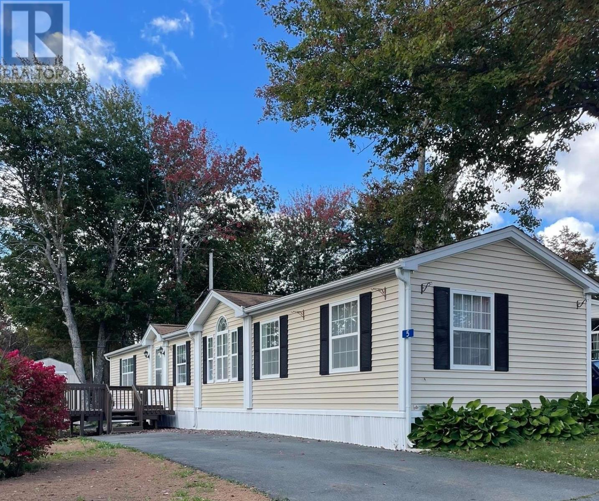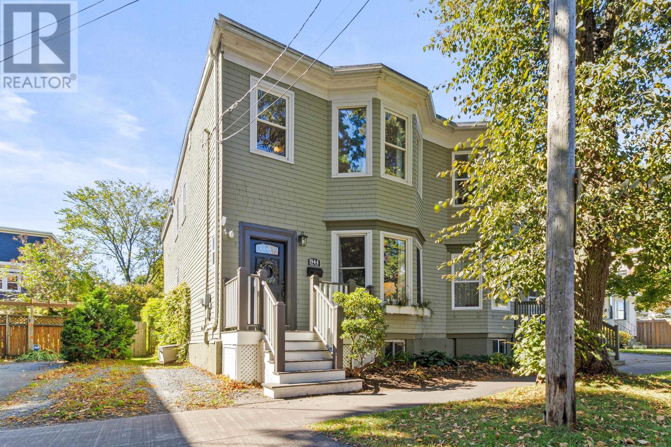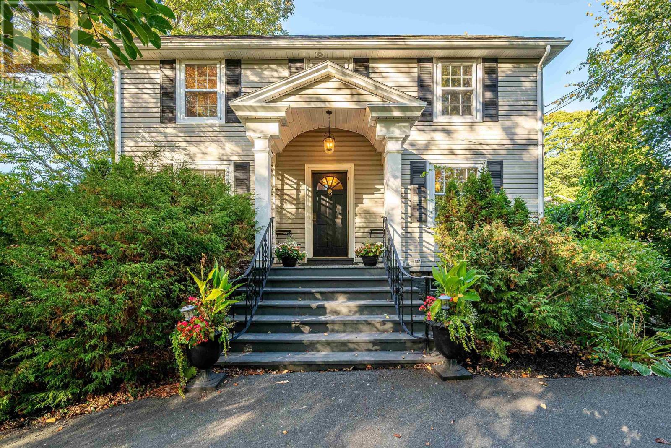
Highlights
Description
- Home value ($/Sqft)$238/Sqft
- Time on Housefulnew 2 hours
- Property typeSingle family
- Lot size0.31 Acre
- Mortgage payment
In the heart of Windsor, where charm and convenience meet, this beautifully reimagined character home awaits, mere steps from Kings-Edgehill School, parks, and the vibrant downtown core with easy Highway access, and an easy commute to Halifax. Gracefully blending classic architecture with modern flare, the main floor welcomes you with a bespoke kitchen, a generous living/dining room perfect for gathering, and a stylish three-piece bath. A versatile bonus room, with walk-out access to the patio, offers endless possibilities; guest retreat, fourth bedroom, or an Airbnb. Ascend the staircase to find three inviting bedrooms, a 4 piece bath, and a primary with an ensuite featuring a luxurious tiled walk-in shower. Tucked above, the third-floor loft invites imagination, be it a cozy family room, creative studio, or the ultimate teen getaway. Below, the lower level offers a cozy family room, convenient laundry area, and over 1,000 square feet of unfinished space offering heaps of storage with its own exterior access. It's ready for your vision. Outside, a sweeping grand staircase and manicured gardens create a picture-perfect first impression, while a classic horseshoe driveway with dual parking areas ensures ease and elegance. The private backyard patio, enveloped by lush greenery, offers a secluded sanctuary for morning coffees, twilight dinners, or simply basking in the beauty of your own outdoor escape. (id:63267)
Home overview
- Cooling Heat pump
- Sewer/ septic Municipal sewage system
- # total stories 2
- # full baths 3
- # total bathrooms 3.0
- # of above grade bedrooms 3
- Flooring Ceramic tile, hardwood, other
- Community features Recreational facilities, school bus
- Subdivision Windsor
- Lot desc Landscaped
- Lot dimensions 0.3053
- Lot size (acres) 0.31
- Building size 2771
- Listing # 202524874
- Property sub type Single family residence
- Status Active
- Primary bedroom 14.9m X 11.11m
Level: 2nd - Bedroom 11.5m X 12.6m
Level: 2nd - Bathroom (# of pieces - 1-6) 6.1m X 6.8m
Level: 2nd - Bedroom 11.5m X 10.2m
Level: 2nd - Ensuite (# of pieces - 2-6) 8.1m X 7.2m
Level: 2nd - Other 31.2m X 13.5m
Level: 3rd - Storage 30.9m X 25.4m
Level: Basement - Family room 18.1m X 17.3m
Level: Basement - Utility 18.1 13.8
Level: Basement - Dining nook 11.5m X 9.7m
Level: Main - Foyer 6.1m X 8.2m
Level: Main - Living room 26.3m X 11.9m
Level: Main - Bedroom 20.2m X 13.1m
Level: Main - Kitchen 16.7m X 11.5m
Level: Main - Bathroom (# of pieces - 1-6) 7.9m X 5.8m
Level: Main
- Listing source url Https://www.realtor.ca/real-estate/28941047/1535-king-street-windsor-windsor
- Listing type identifier Idx

$-1,756
/ Month

