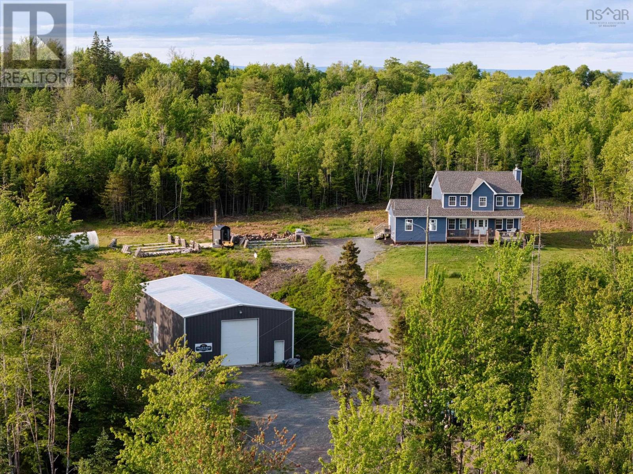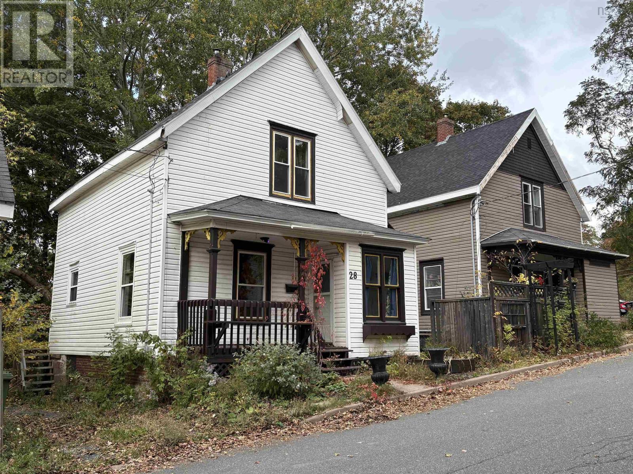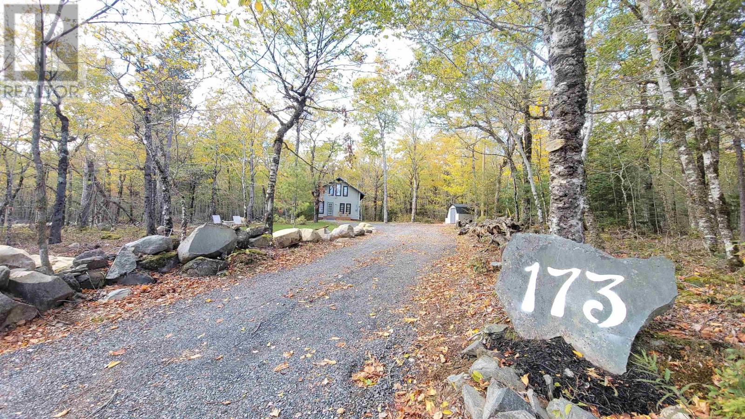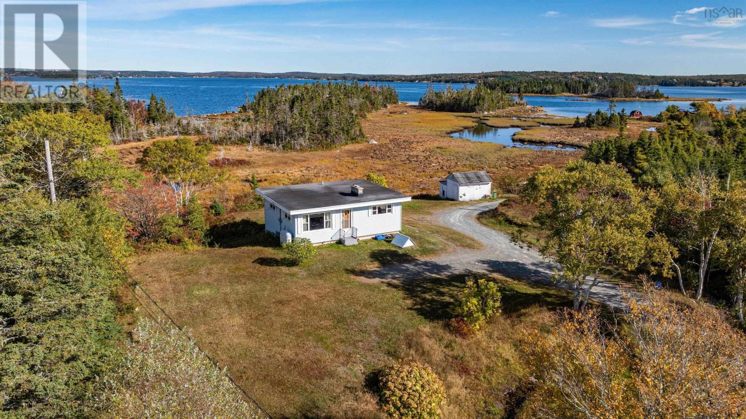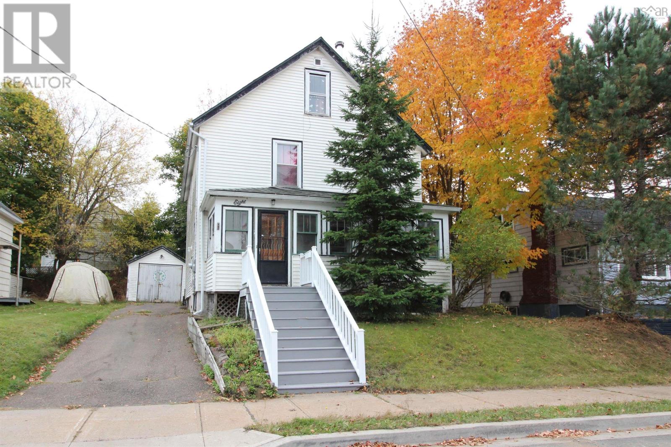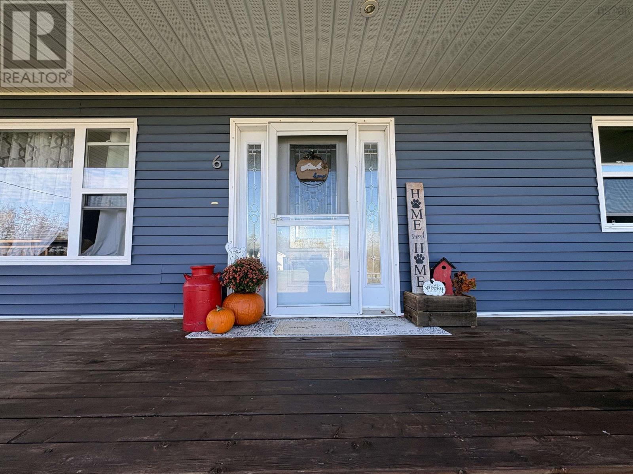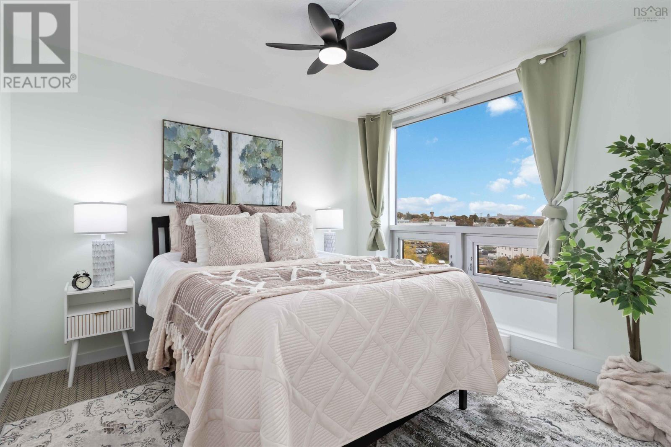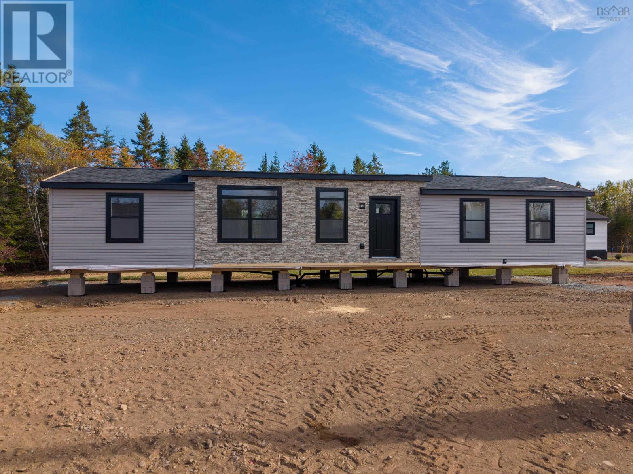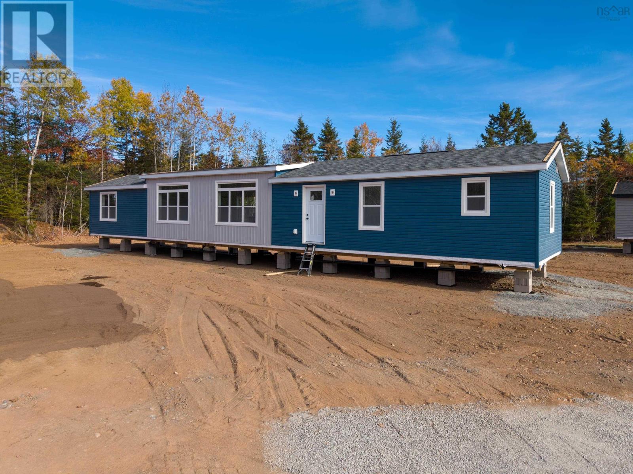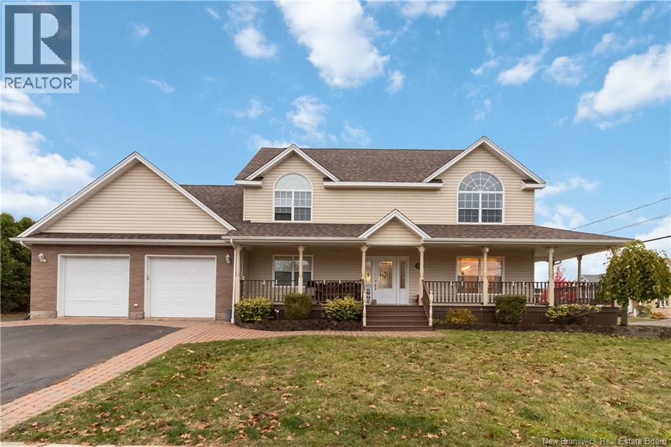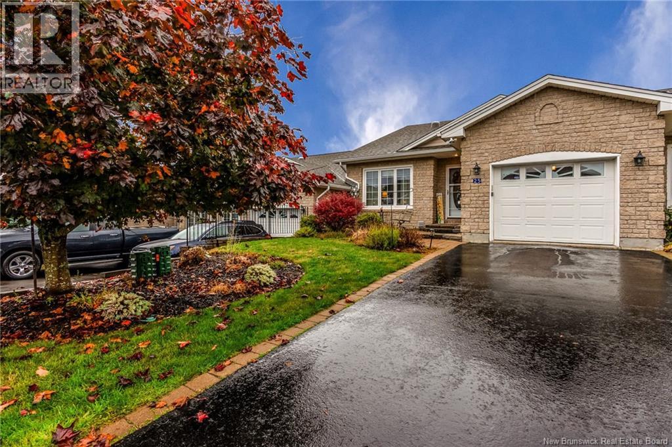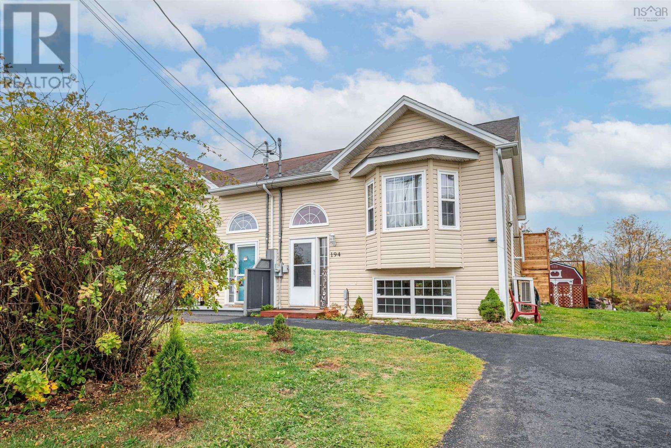
Highlights
Description
- Home value ($/Sqft)$250/Sqft
- Time on Housefulnew 23 hours
- Property typeSingle family
- Lot size5,205 Sqft
- Year built2010
- Mortgage payment
This 3-bedroom, 1.5-bath semi-detached home offers a perfect blend of style, comfort, and convenience in a highly sought-after, family-friendly neighbourhood. The upper level features a bright, open-concept living room, kitchen, and dining area, all painted in a crisp, neutral colour for a fresh, neutral backdrop that complements any décor. A convenient half bath completes the main living space. All three bedrooms, the full bath, and a dedicated laundry area are located on the lower level, providing privacy and separation between living and sleeping spaces. Enjoy a nice backyard, perfect for relaxing, entertaining, or spending time with family. Located just steps from schools, parks, and local amenities, this move-in-ready home is ideal for families or anyone seeking a bright, welcoming space in Windsor. (id:63267)
Home overview
- Sewer/ septic Municipal sewage system
- # total stories 1
- # full baths 1
- # half baths 1
- # total bathrooms 2.0
- # of above grade bedrooms 3
- Flooring Ceramic tile, hardwood, tile
- Community features Recreational facilities, school bus
- Subdivision Windsor
- Directions 1459609
- Lot desc Landscaped
- Lot dimensions 0.1195
- Lot size (acres) 0.12
- Building size 1539
- Listing # 202526080
- Property sub type Single family residence
- Status Active
- Bathroom (# of pieces - 1-6) 7.7m X 5.7m
Level: Basement - Bedroom 10m X 11.4m
Level: Basement - Primary bedroom 13.11m X 10.1m
Level: Basement - Bedroom 13.2m X 13.2m
Level: Basement - Foyer 7m X 3.9m
Level: Main - Kitchen 12.11m X 10.5m
Level: Main - Living room 21.1m X 13.3m
Level: Main - Dining room 12.1m X 10.11m
Level: Main - Bathroom (# of pieces - 1-6) 6.9m X 3.3m
Level: Main
- Listing source url Https://www.realtor.ca/real-estate/29002200/194-payzant-drive-windsor-windsor
- Listing type identifier Idx

$-1,026
/ Month

