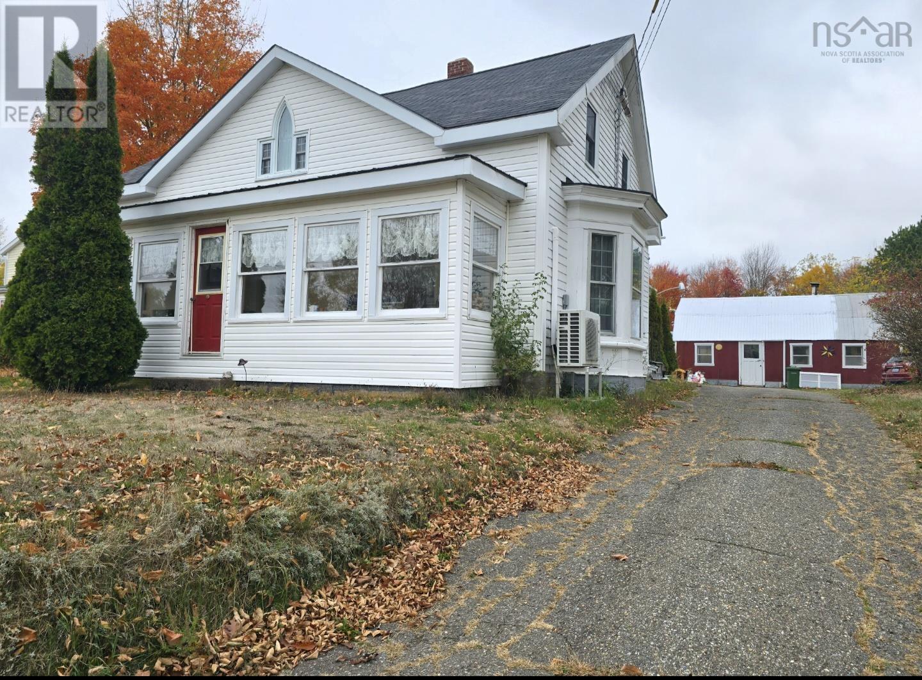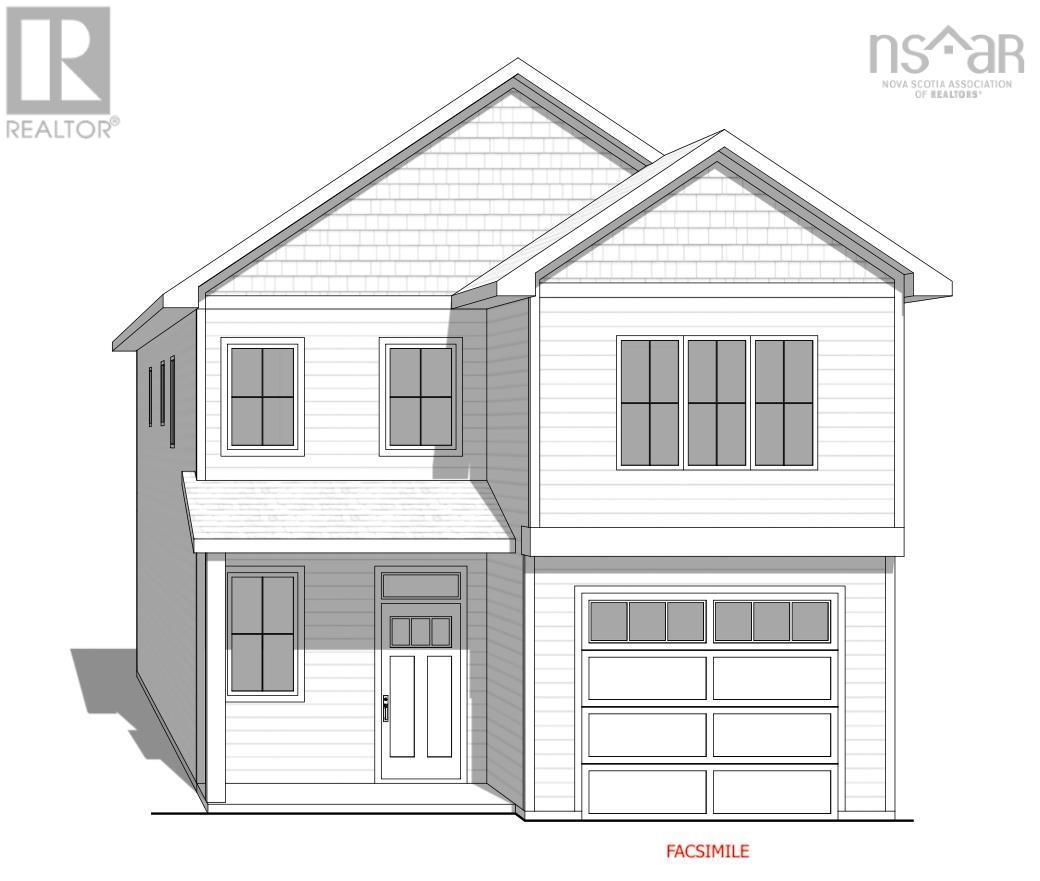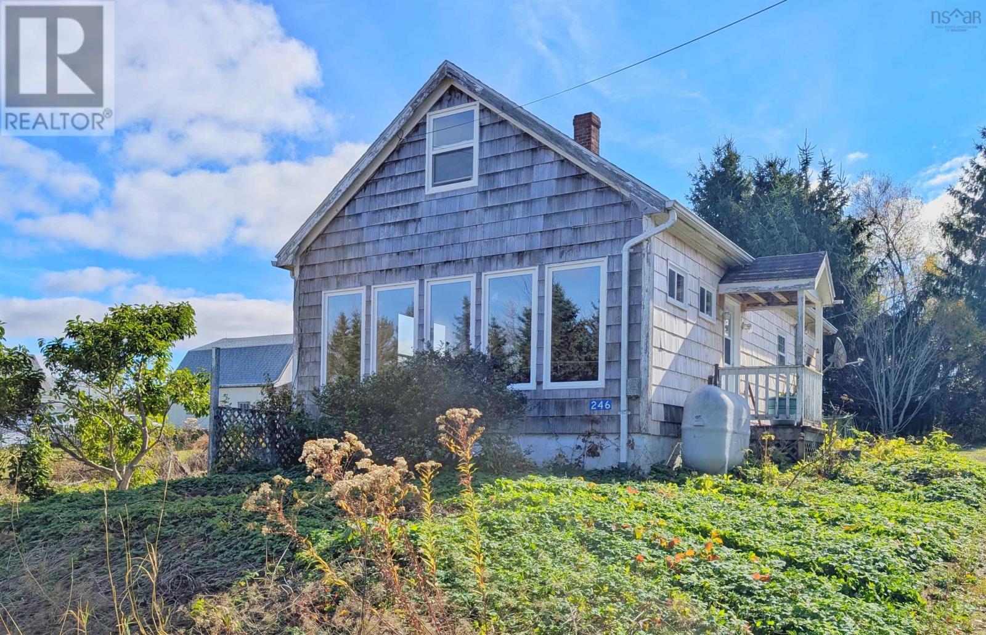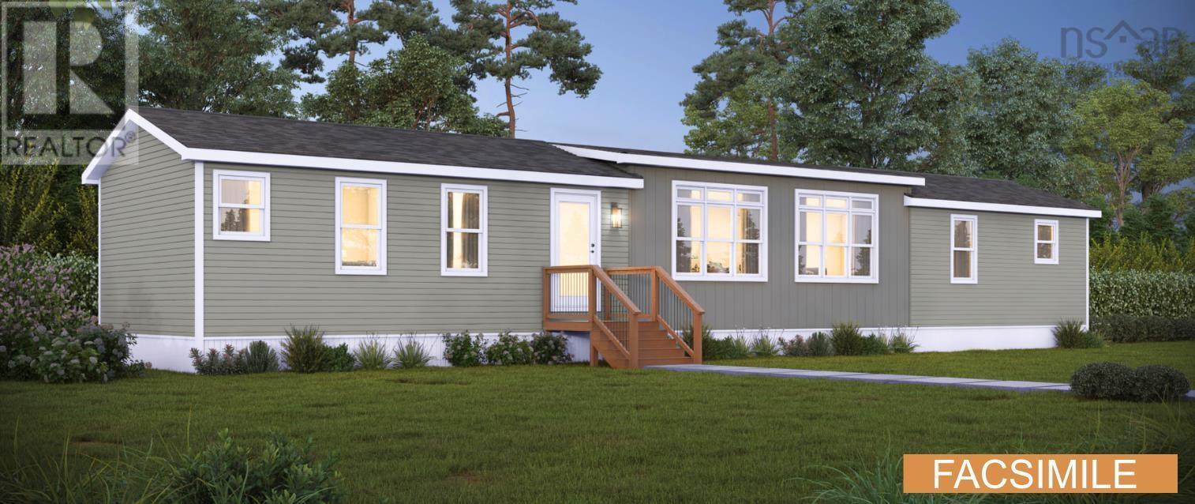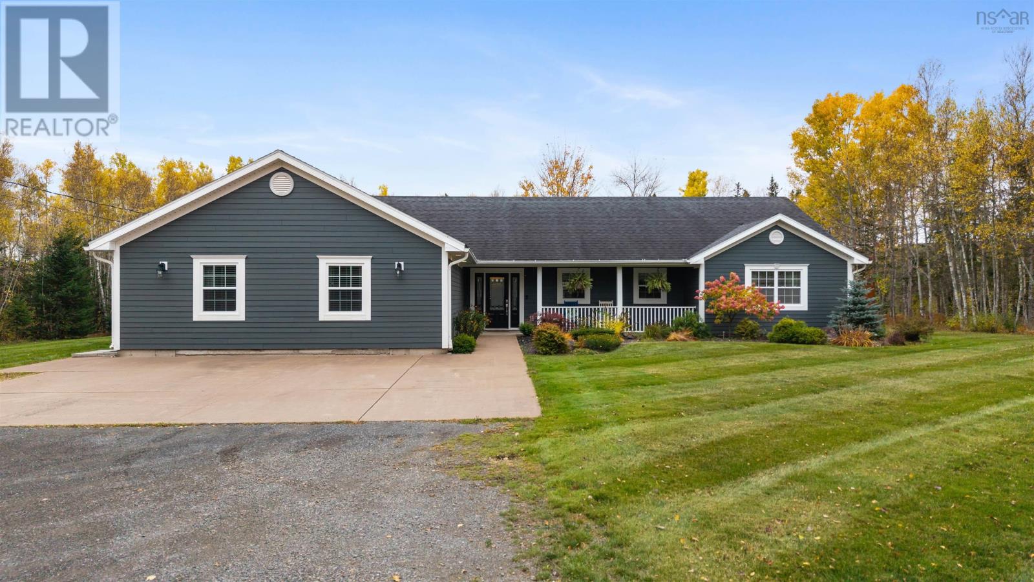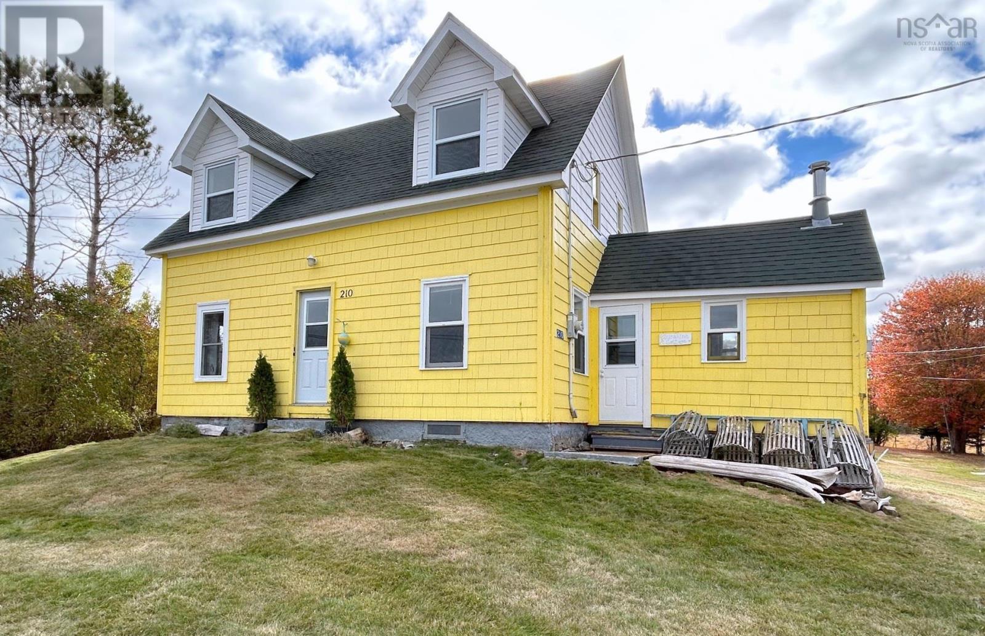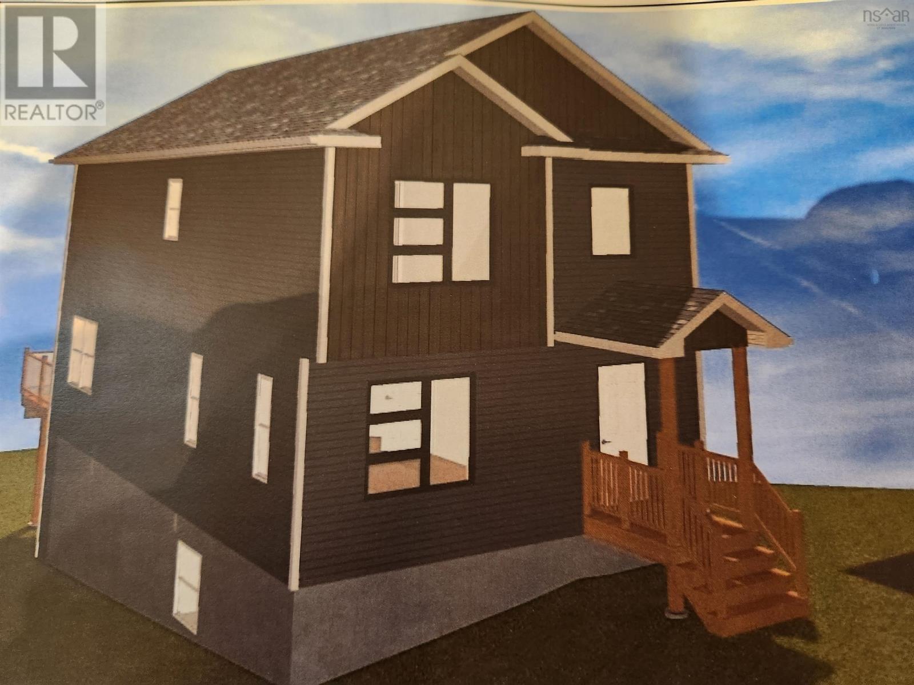
Highlights
Description
- Home value ($/Sqft)$331/Sqft
- Time on Houseful447 days
- Property typeSingle family
- Lot size6,116 Sqft
- Mortgage payment
Modern "Open Concept" two storey on town services and only minutes from all amenities. All doors are 36" wide. Full walk-out basement to be insulated, wired and dry walled, with optional rough full bath. (Extra: Basement fully finished may contain apartment) Quality laminate flooring throughout finished areas. 2 1/2 baths, walk-in closet and en-suite in Primary Bedroom, laundry closet on second level. Plumbing fixtures through builder's samples (or an allowance as negotiated) Optional hard wood stairs to second level add $6,000 plus HST. Kitchen allowance is $12,500.00 plus H.S,T., Lighting allowance $1,000.00 plus H.S.T. Fully landscaped lot with double wide Gravel driveway. 7 Year Atlantic New Home Warranty. Act quickly, and choose your own colors of siding, roof, walls etc. (id:63267)
Home overview
- Sewer/ septic Municipal sewage system
- # total stories 2
- # full baths 2
- # half baths 1
- # total bathrooms 3.0
- # of above grade bedrooms 3
- Flooring Laminate
- Community features School bus
- Subdivision Windsor
- Directions 1820229
- Lot desc Landscaped
- Lot dimensions 0.1404
- Lot size (acres) 0.14
- Building size 1600
- Listing # 202418348
- Property sub type Single family residence
- Status Active
- Ensuite (# of pieces - 2-6) 9.1m X 6m
Level: 2nd - Primary bedroom 16m X NaNm
Level: 2nd - Laundry 6.2m X 3.4m
Level: 2nd - Bedroom 12.2m X 11.36m
Level: 2nd - Foyer 7.4m X NaNm
Level: 2nd - Bathroom (# of pieces - 1-6) 7.8m X 6m
Level: 2nd - Bedroom 10.8m X NaNm
Level: 2nd - Dining room 10m X 10.4m
Level: Main - Bathroom (# of pieces - 1-6) 7m X 5.8m
Level: Main - Kitchen 11.1m X 17m
Level: Main - Utility 6.7m X 3m
Level: Main - Living room 17m X 11.6m
Level: Main - Den 6m X 6m
Level: Main
- Listing source url Https://www.realtor.ca/real-estate/27237619/208e-burgess-crescent-windsor-windsor
- Listing type identifier Idx

$-1,413
/ Month

