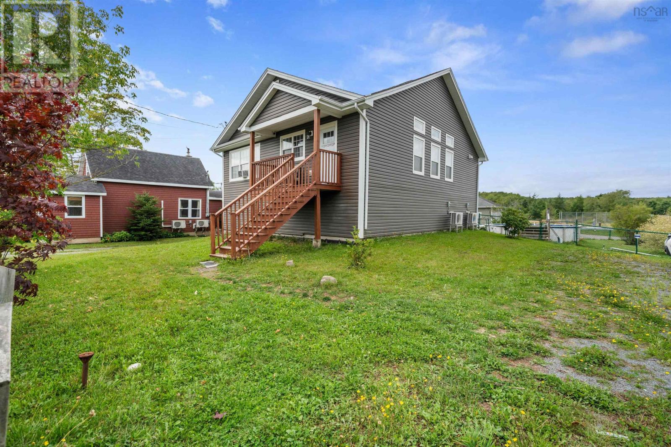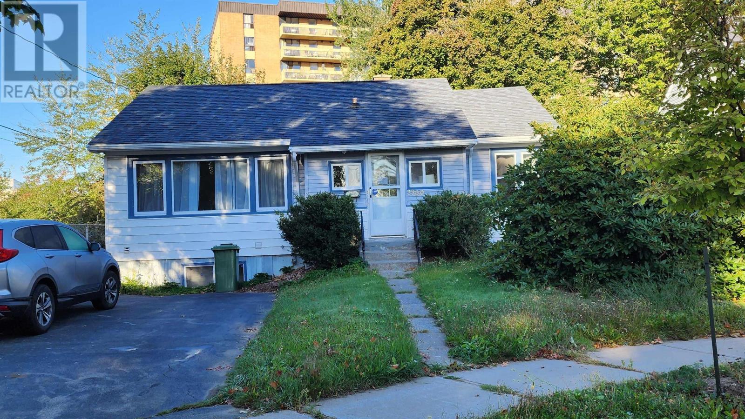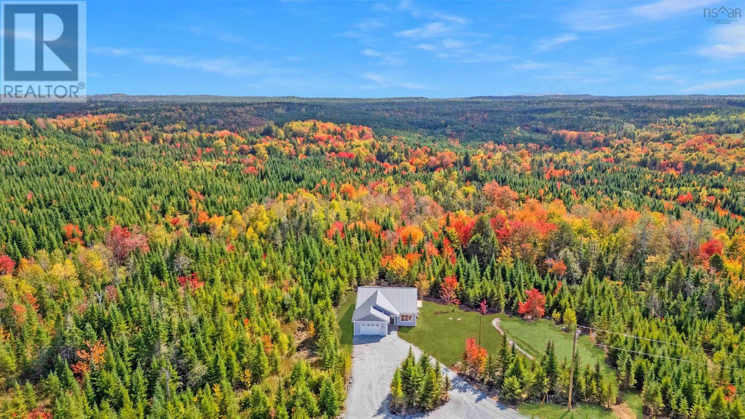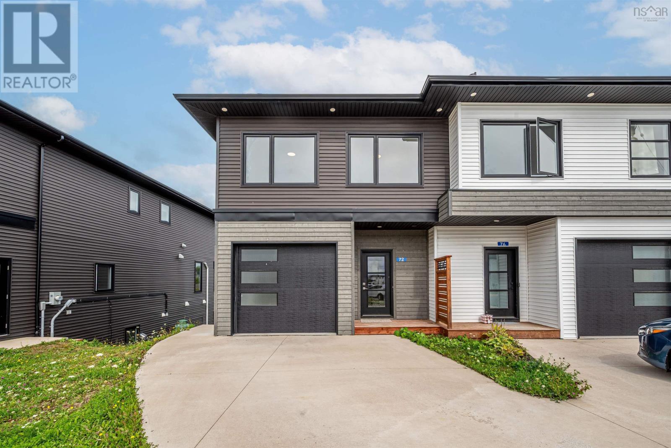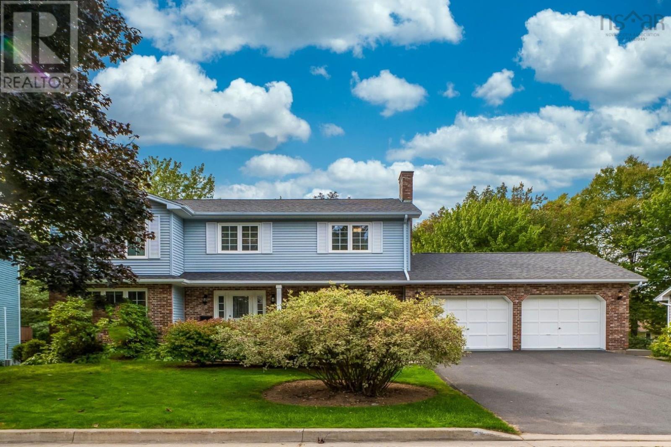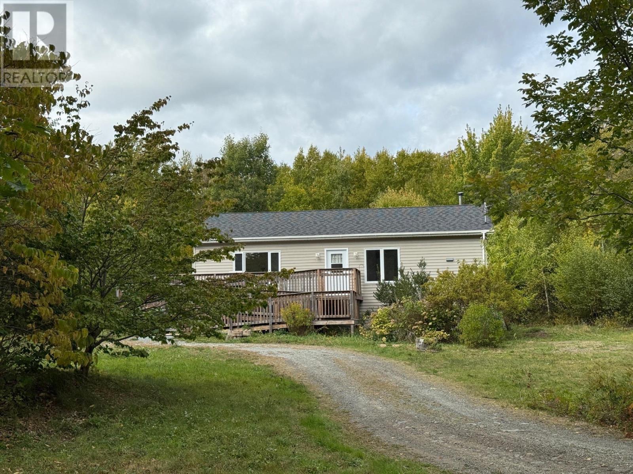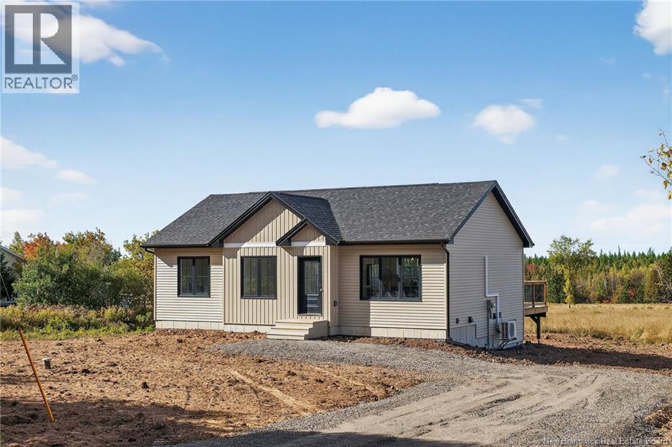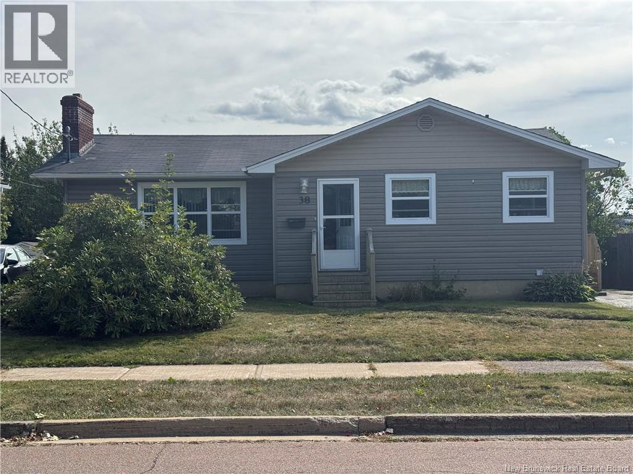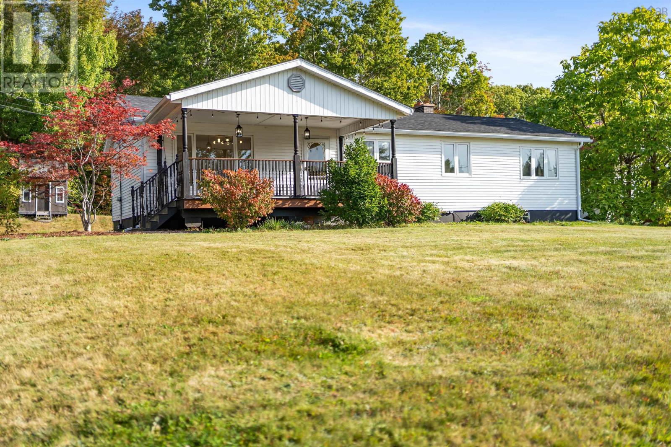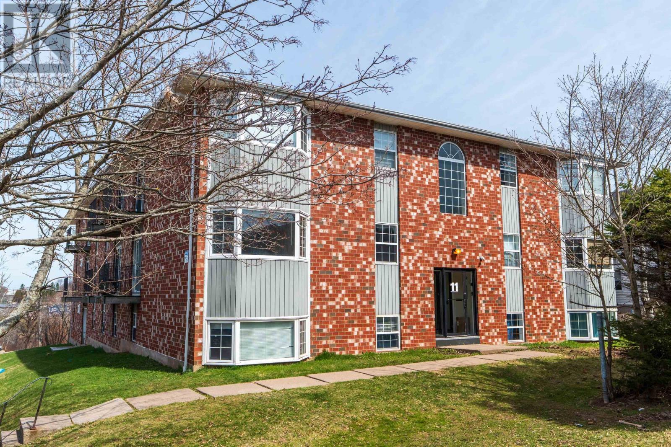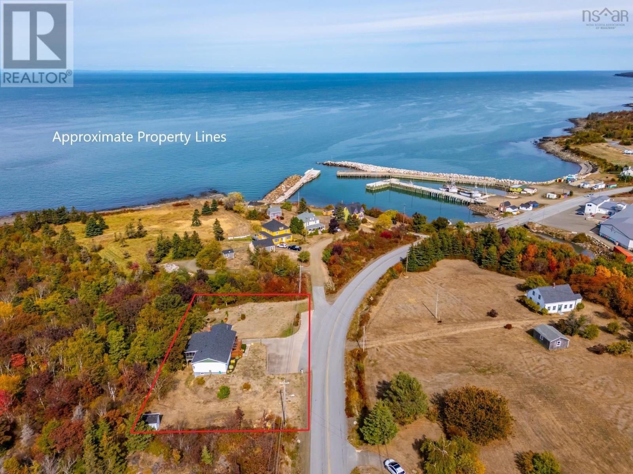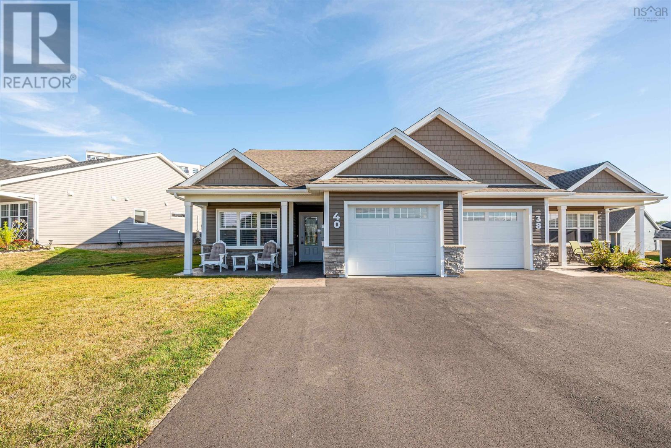
Highlights
This home is
14%
Time on Houseful
5 hours
Windsor
0%
Description
- Home value ($/Sqft)$458/Sqft
- Time on Housefulnew 5 hours
- Property typeSingle family
- StyleBungalow
- Lot size4,704 Sqft
- Year built2023
- Mortgage payment
Move in ready! Nothing to do here in this upgraded semi detached bungalow in sought after Garlands Crossing, It ticks all of the boxes and then some. 2 very roomy bedrooms and 2 bathrooms, boasts a 14 X 24 stamped concrete front patio and L shaped 27.3 foot composite deck in the back leading to the shed, sprinkler system, upgraded appliances and lighting, extra thick quartz countertops, generator hook up and some California shutters. Each room has a double closet, including the 18 X 11.5 ft garage so storage is not a problem. This friendly and inviting neighborhood is close to all amenities, restaurants, a hospital, recreation center and close to the highway without the noise! (id:63267)
Home overview
Amenities / Utilities
- Cooling Wall unit, heat pump
- Sewer/ septic Municipal sewage system
Exterior
- # total stories 1
- Has garage (y/n) Yes
Interior
- # full baths 2
- # total bathrooms 2.0
- # of above grade bedrooms 2
- Flooring Ceramic tile, engineered hardwood
Location
- Community features Recreational facilities, school bus
- Subdivision Garlands crossing
Lot/ Land Details
- Lot desc Landscaped
- Lot dimensions 0.108
Overview
- Lot size (acres) 0.11
- Building size 1145
- Listing # 202524405
- Property sub type Single family residence
- Status Active
Rooms Information
metric
- Kitchen 12.96m X 10m
Level: Main - Bedroom 10.7m X 12.9m
Level: Main - Foyer 15.3m X 4.5m
Level: Main - Bathroom (# of pieces - 1-6) 4 pc
Level: Main - Primary bedroom 14.11m X 15.3m
Level: Main - Workshop WI closet 6.9
Level: Main - Laundry / bath 9m X 5.75m
Level: Main - Living room NaNm X 13m
Level: Main - Ensuite (# of pieces - 2-6) 10m X 6m
Level: Main
SOA_HOUSEKEEPING_ATTRS
- Listing source url Https://www.realtor.ca/real-estate/28916013/40-community-way-garlands-crossing-garlands-crossing
- Listing type identifier Idx
The Home Overview listing data and Property Description above are provided by the Canadian Real Estate Association (CREA). All other information is provided by Houseful and its affiliates.

Lock your rate with RBC pre-approval
Mortgage rate is for illustrative purposes only. Please check RBC.com/mortgages for the current mortgage rates
$-1,400
/ Month25 Years fixed, 20% down payment, % interest
$
$
$
%
$
%

Schedule a viewing
No obligation or purchase necessary, cancel at any time
Nearby Homes
Real estate & homes for sale nearby

