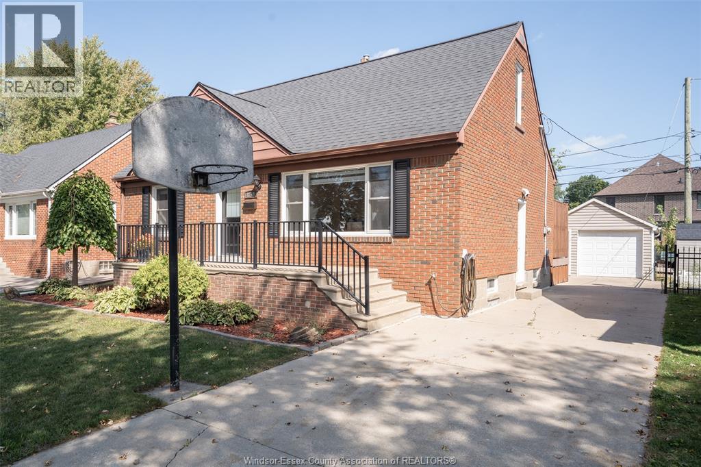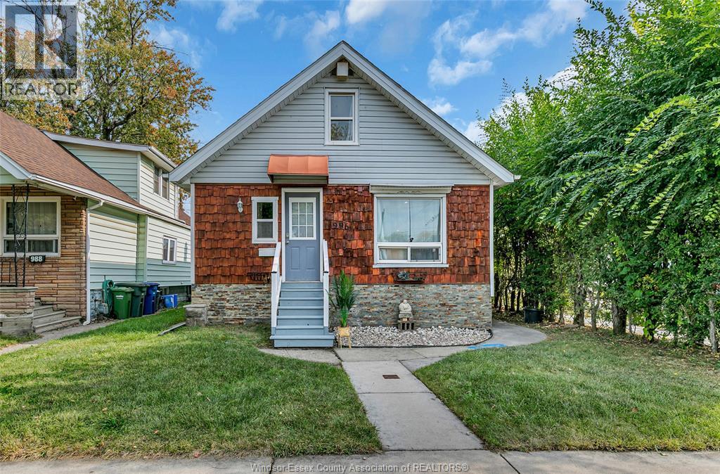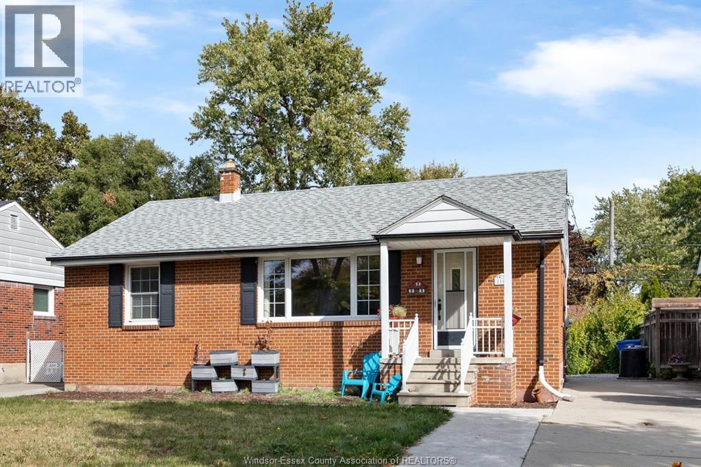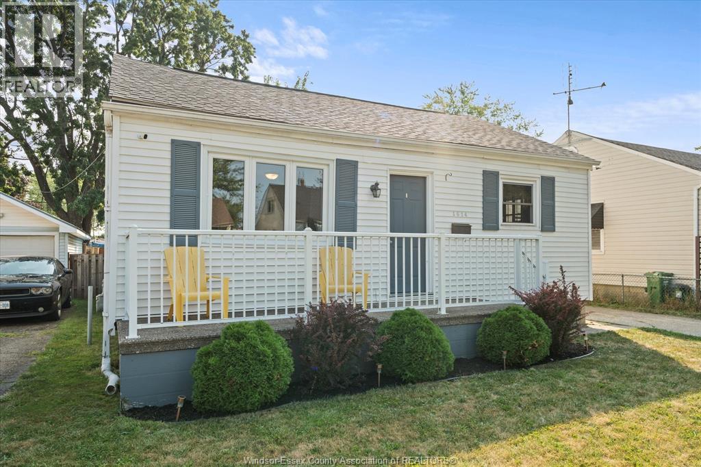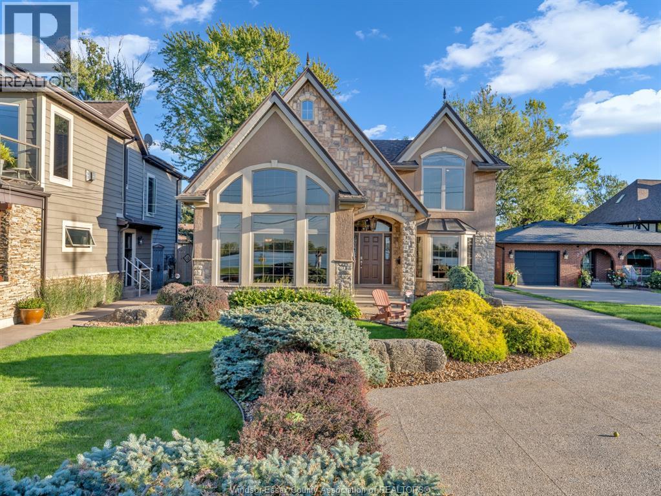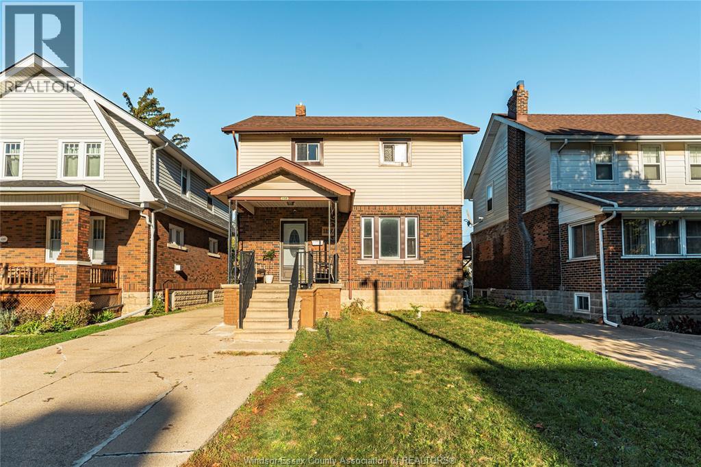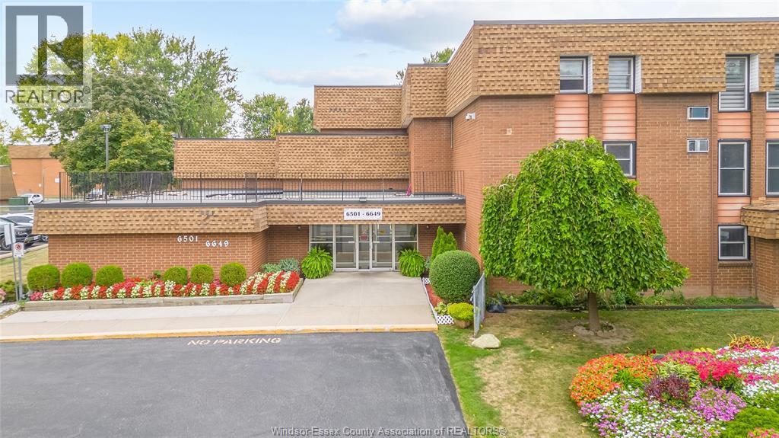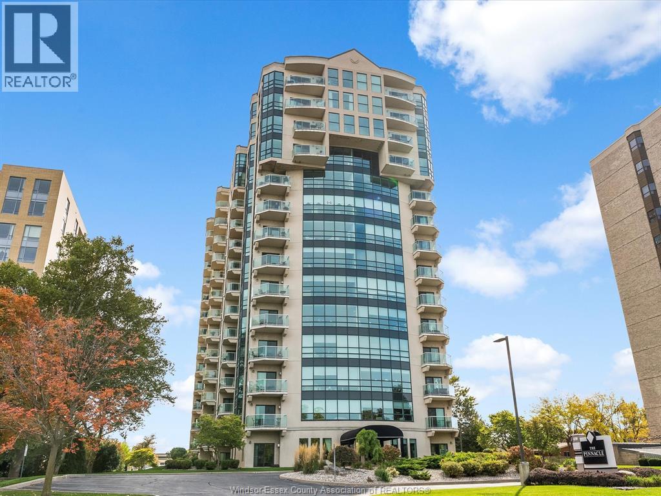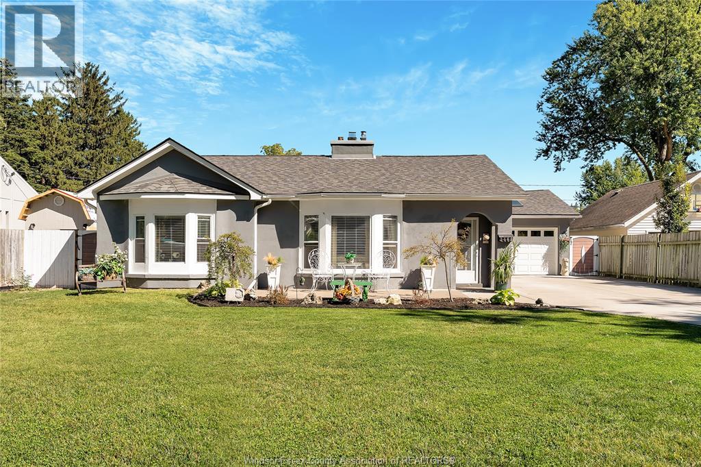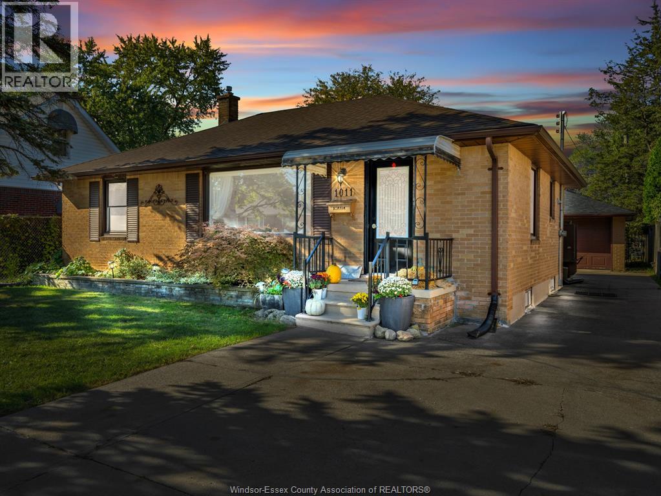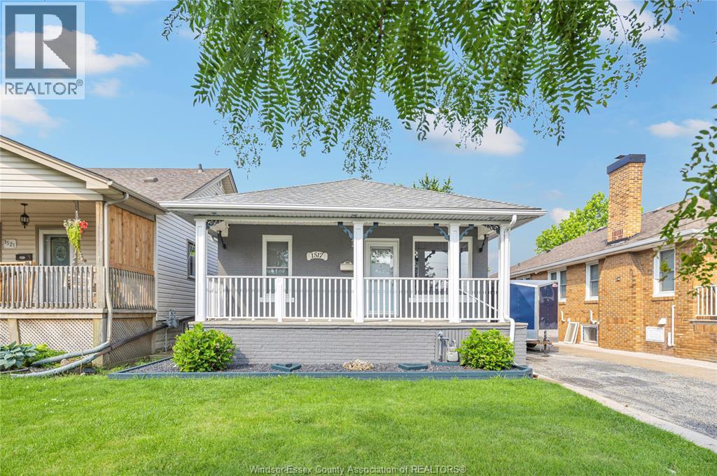- Houseful
- ON
- Windsor
- East Windsor
- 1017 Henry Ford Centre Dr
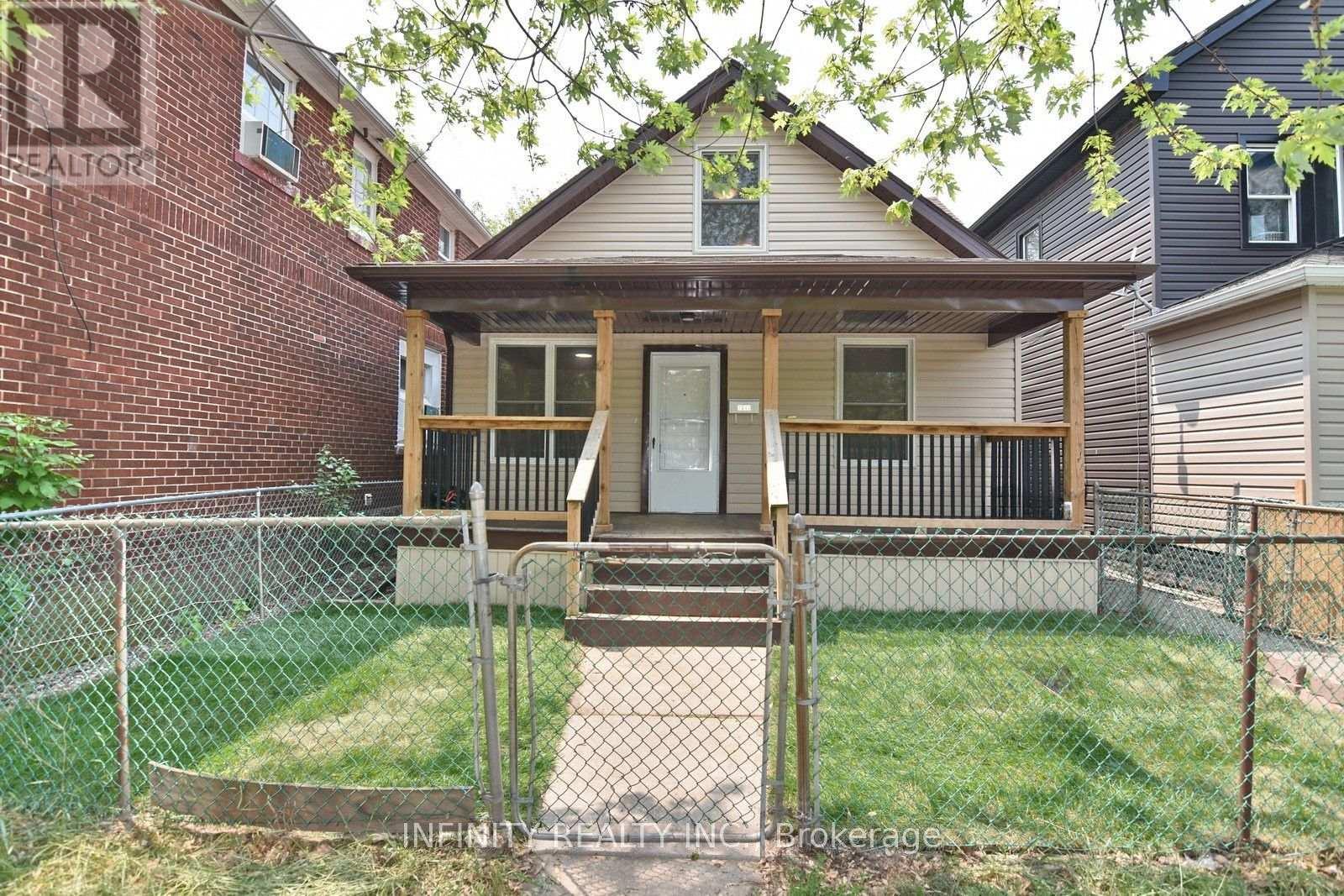
Highlights
Description
- Time on Houseful31 days
- Property typeSingle family
- Neighbourhood
- Median school Score
- Mortgage payment
Welcome to 1017 Henry Ford Centre! An ideal opportunity for first-time home buyers, downsizers or investors! This well maintained 1.5 storey home offers 3 bedrooms and many updates throughout.The main floor features a living room with bar area, perfect for entertaining. A bright kitchen with an adjoining formal dining room, main floor bedroom, updated 4pc bath and convenient main floor laundry. Freshly painted throughout the entire home and brand new flooring across the entire upper level.Upstairs, you'll find two additional bedrooms, while the full basement provides great storage or future potential. The rear yard includes two parking spaces and room to enjoy summer days.Recent updates provide peace of mind: basement waterproofing (2021), sewer pipe replacement (2022), sump pump (2022), washer & dryer (2023). Other updates include furnace, A/C, electrical, plumbing, windows, roof and kitchen. Some images are virtually staged. Located close to shopping, transit, schools and much more! (id:63267)
Home overview
- Cooling Central air conditioning
- Heat source Natural gas
- Heat type Forced air
- Sewer/ septic Sanitary sewer
- # total stories 2
- # parking spaces 2
- # full baths 1
- # total bathrooms 1.0
- # of above grade bedrooms 3
- Directions 2047664
- Lot size (acres) 0.0
- Listing # X12414432
- Property sub type Single family residence
- Status Active
- Bedroom 2.84m X 3.45m
Level: 2nd - Bedroom 3.4m X 3.96m
Level: 2nd - Dining room 3.35m X 4.11m
Level: Main - Bedroom 3.35m X 3.78m
Level: Main - Living room 6.4m X 3.66m
Level: Main - Kitchen 2.74m X 3.76m
Level: Main
- Listing source url Https://www.realtor.ca/real-estate/28886302/1017-henry-ford-centre-drive-windsor
- Listing type identifier Idx

$-533
/ Month

