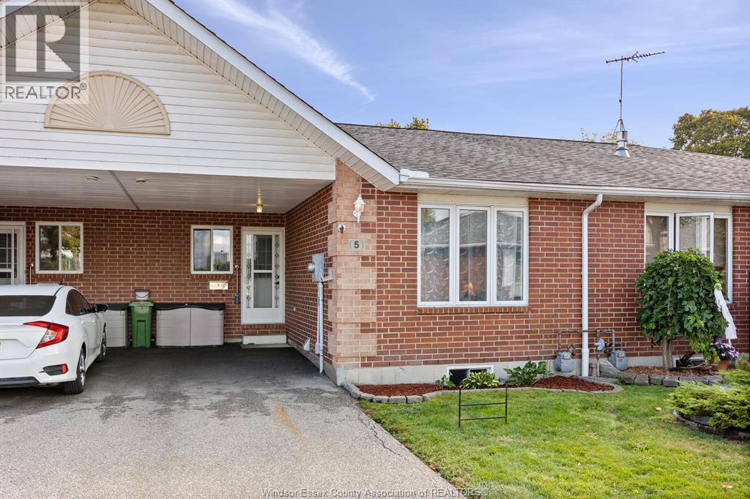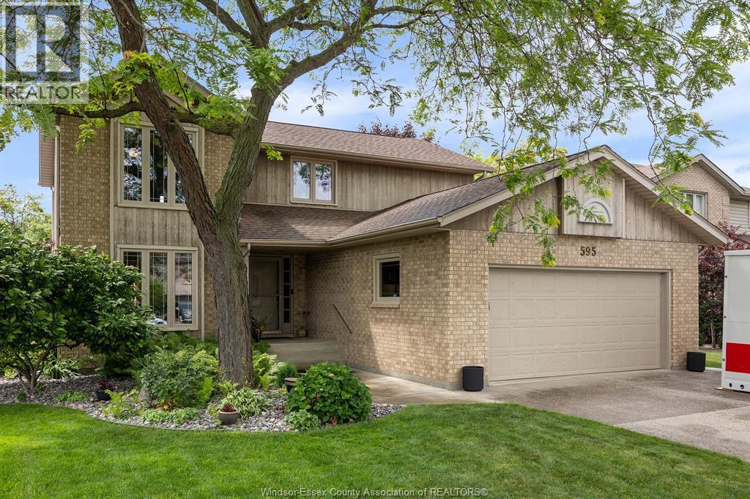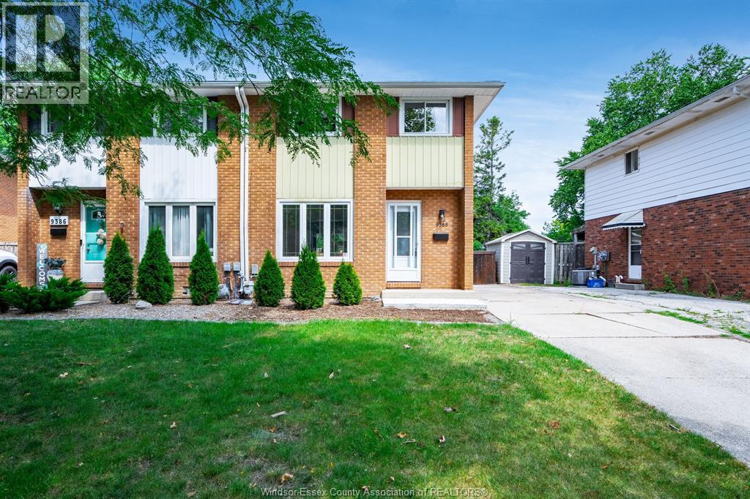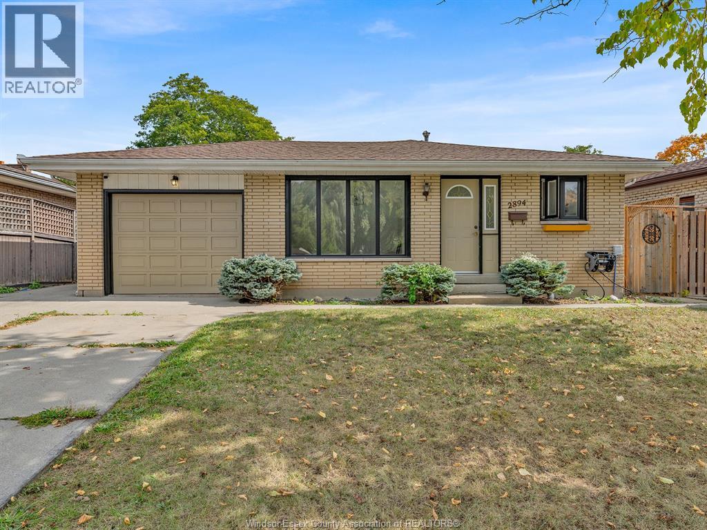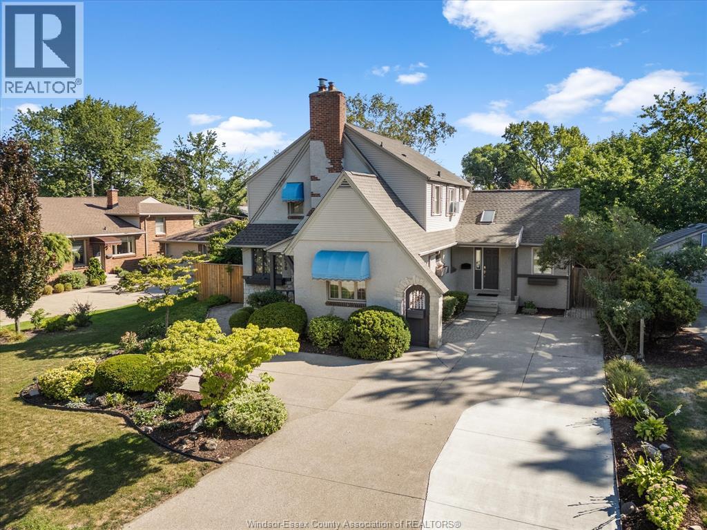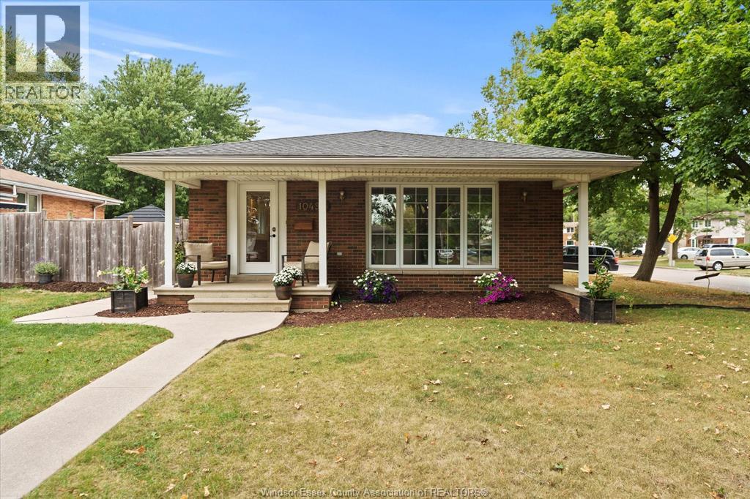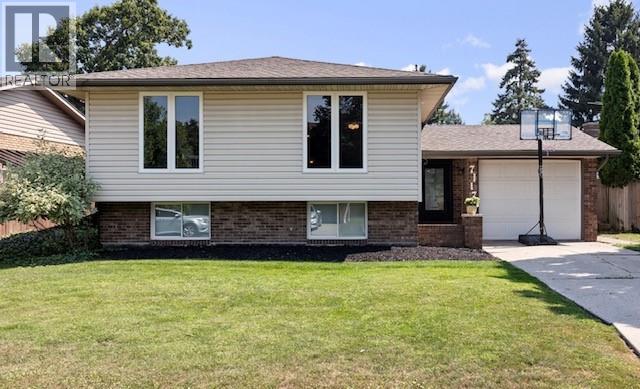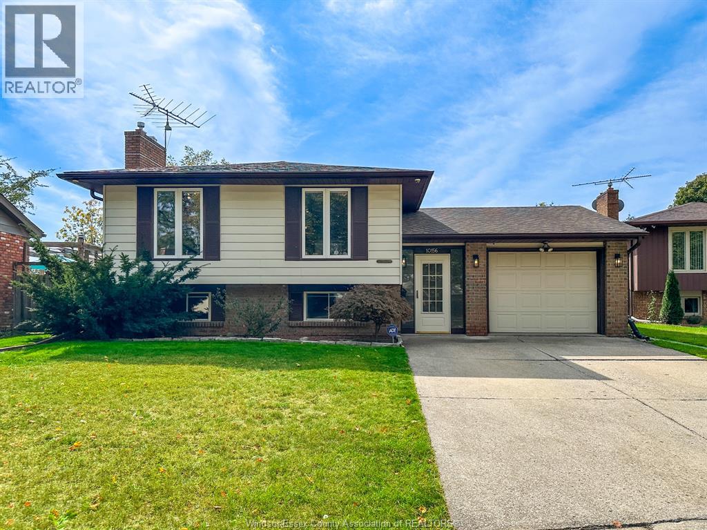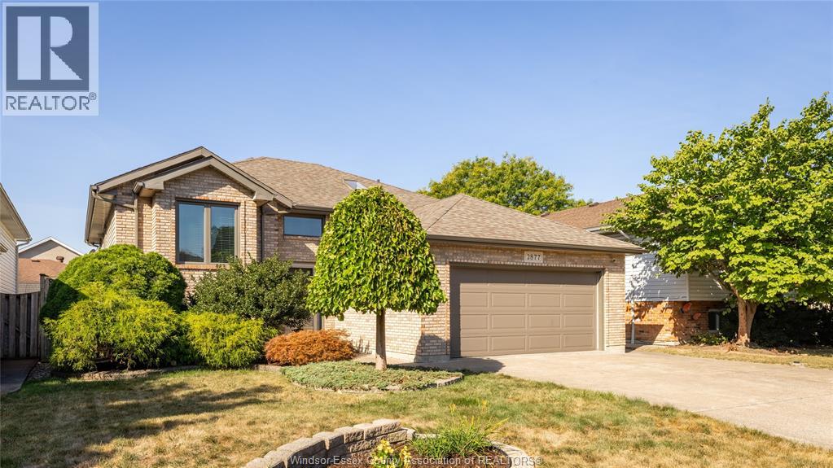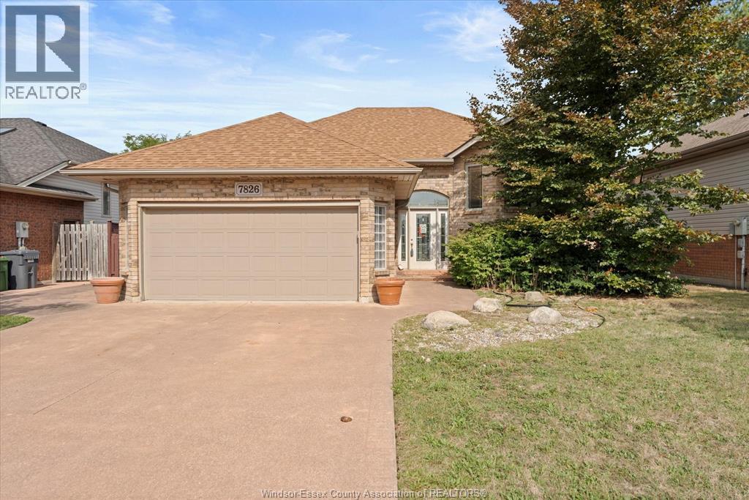- Houseful
- ON
- Windsor
- East Riverside
- 1026 Treverton
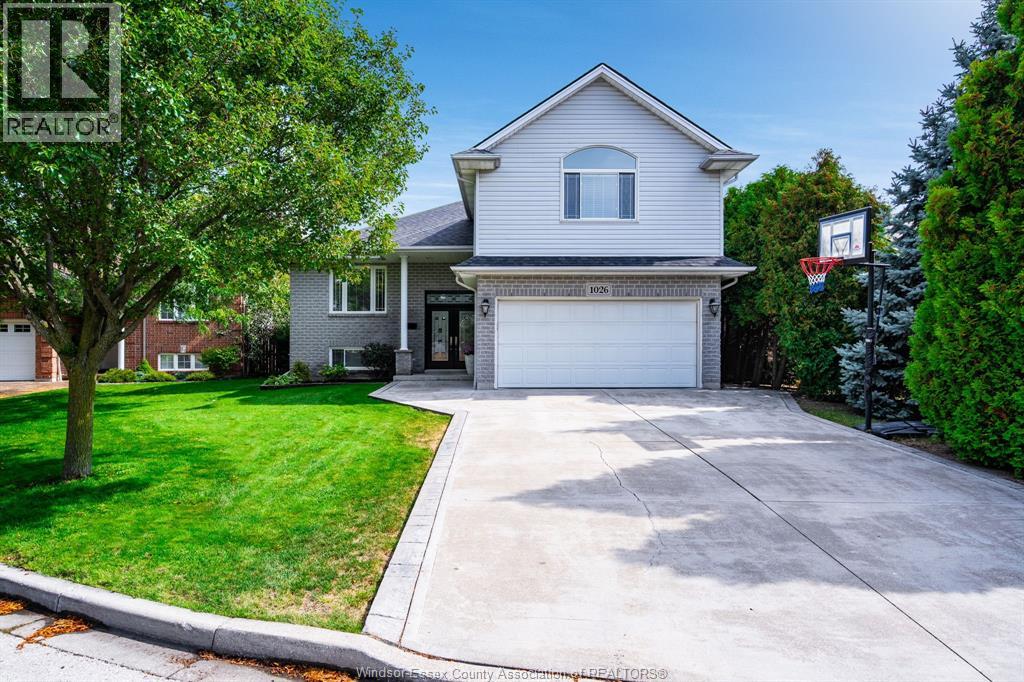
Highlights
Description
- Home value ($/Sqft)$208/Sqft
- Time on Housefulnew 28 hours
- Property typeSingle family
- StyleRaised ranch w/ bonus room
- Neighbourhood
- Median school Score
- Year built2003
- Mortgage payment
Nicely appointed Raised Ranch with Bonus Master Retreat! Situated on a quiet crescent just steps from the scenic Ganatchio Trail and Blue Heron Lake, this spacious raised ranch offers the perfect blend of comfort, style, and location. Featuring 4+1 bedrooms and 3 full baths, including an updated ensuite, this home is ideal for growing families or those who love to entertain. The oversized kitchen flows effortlessly to a spacious covered deck through patio doors—perfect for BBQs and gatherings! Enjoy the elegance of formal living and dining rooms, complemented by hardwood flooring throughout much of the main level. The lower level is fully finished with a cozy family room, a potential 5th bedroom or office, ample storage space, and a third full bathroom. Additional highlights: New roof shingles (Oct. 2017), many newer Centennial windows, double car garage, fully fenced and landscaped yard, irrigation system, gas line for BBQ and storage shed. This home offers incredible value in a prime location. Don’t miss your chance to live near nature with all the amenities of a well-loved and updated property! (id:63267)
Home overview
- Cooling Central air conditioning
- Heat source Natural gas
- Heat type Forced air, furnace
- Fencing Fence
- Has garage (y/n) Yes
- # full baths 3
- # total bathrooms 3.0
- # of above grade bedrooms 5
- Flooring Ceramic/porcelain, hardwood
- Directions 1398068
- Lot desc Landscaped
- Lot size (acres) 0.0
- Building size 3367
- Listing # 25024319
- Property sub type Single family residence
- Status Active
- Ensuite bathroom (# of pieces - 4) Measurements not available
Level: 2nd - Primary bedroom Measurements not available
Level: 2nd - Family room Measurements not available
Level: Lower - Laundry Measurements not available
Level: Lower - Storage Measurements not available
Level: Lower - Bathroom (# of pieces - 3) Measurements not available
Level: Lower - Bedroom Measurements not available
Level: Lower - Kitchen Measurements not available
Level: Main - Bedroom Measurements not available
Level: Main - Bathroom (# of pieces - 4) Measurements not available
Level: Main - Eating area Measurements not available
Level: Main - Dining room Measurements not available
Level: Main - Bedroom Measurements not available
Level: Main - Bedroom Measurements not available
Level: Main - Foyer Measurements not available
Level: Main - Living room Measurements not available
Level: Main
- Listing source url Https://www.realtor.ca/real-estate/28905679/1026-treverton-windsor
- Listing type identifier Idx

$-1,866
/ Month

