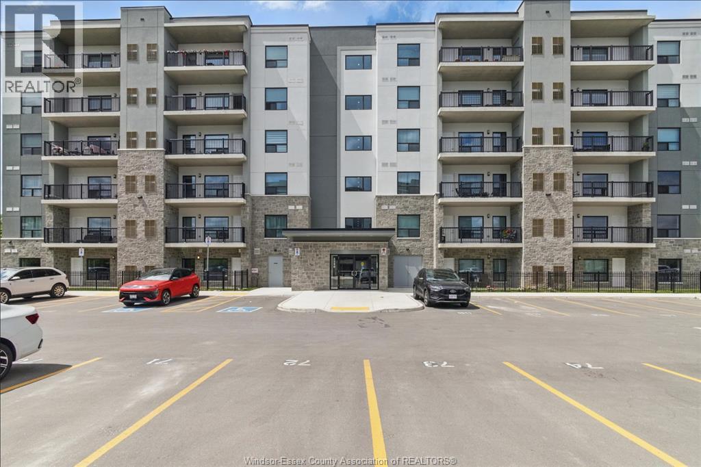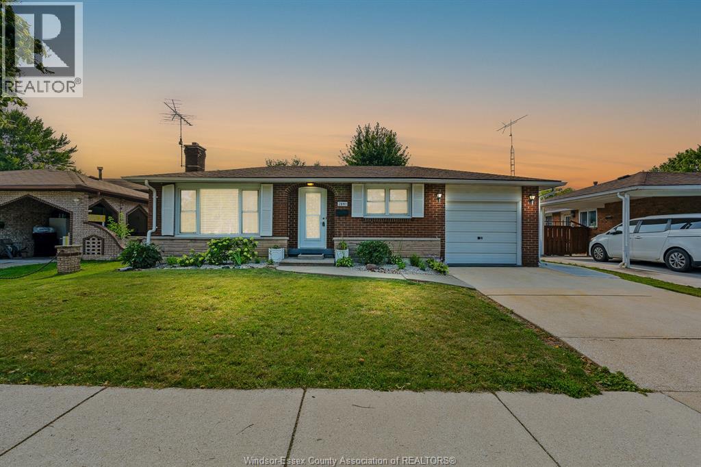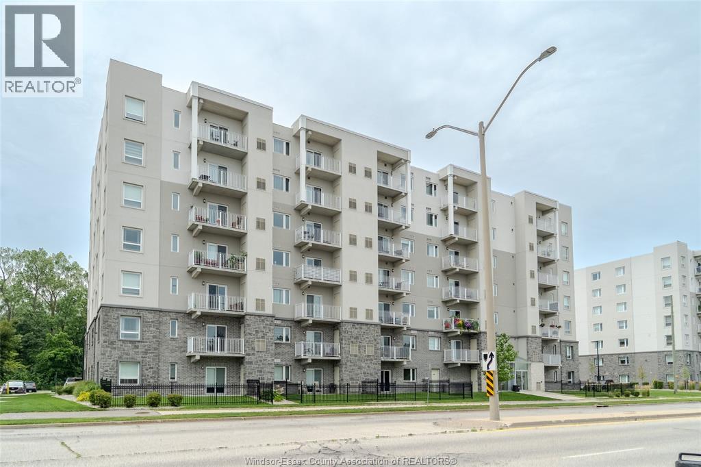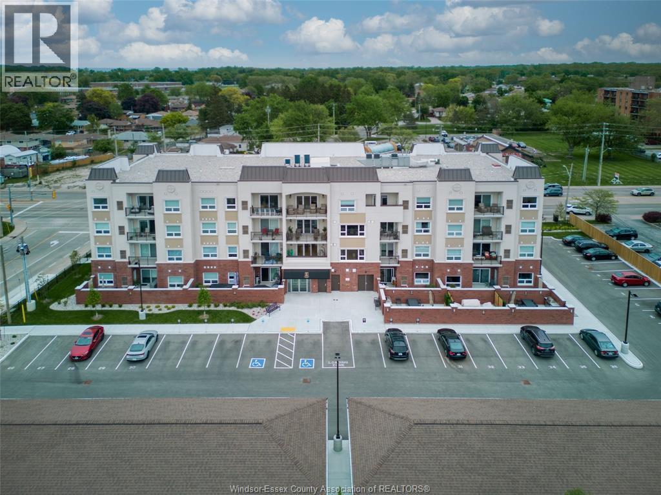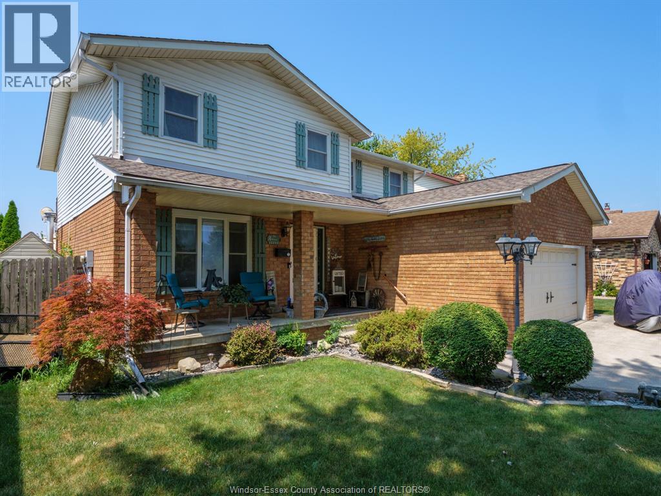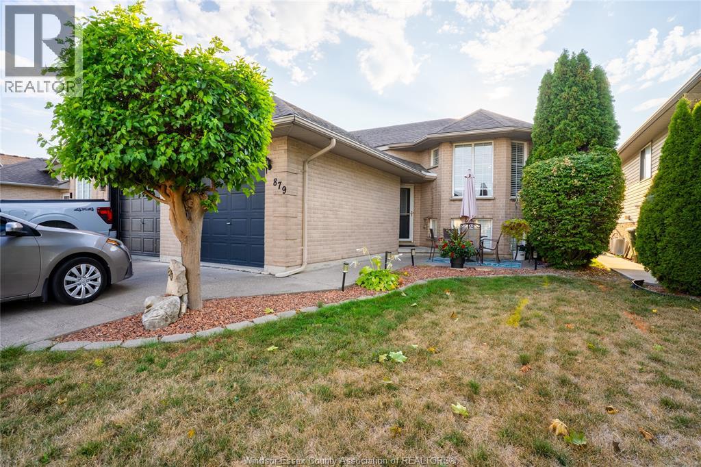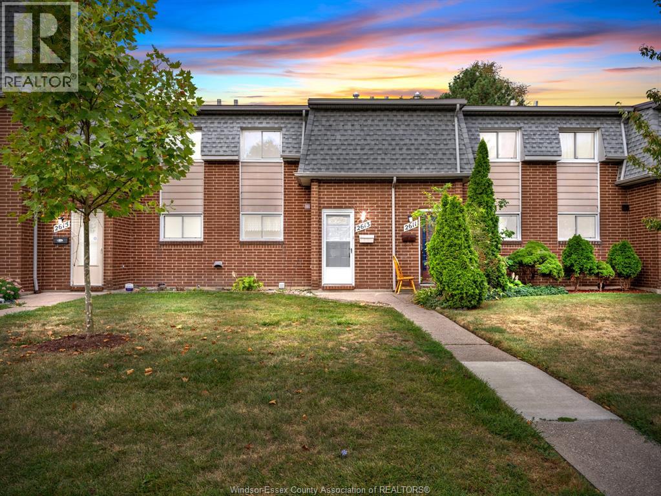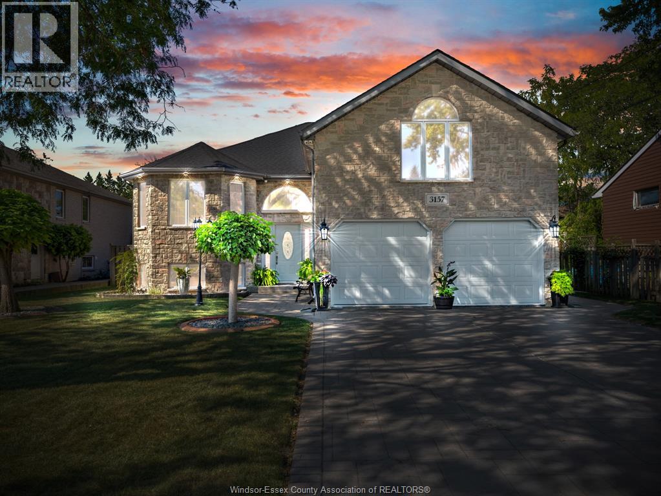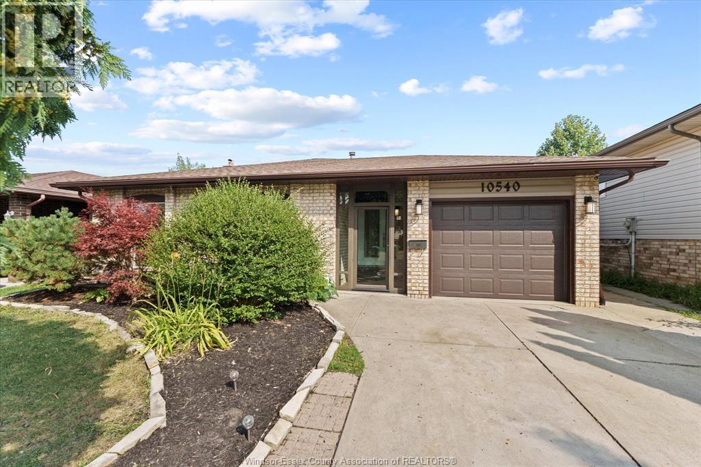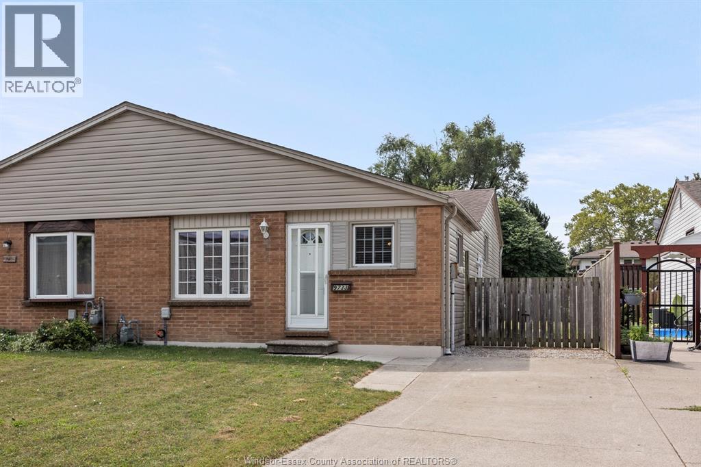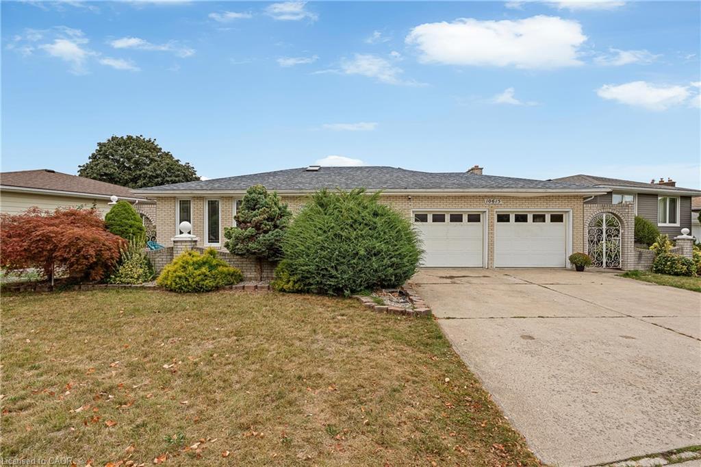
Highlights
Description
- Home value ($/Sqft)
- Time on Houseful
- Property typeResidential
- StyleSidesplit
- Neighbourhood
- Median school Score
- Lot size
- Year built
- Garage spaces
- Mortgage payment
Over 2,800 sq. ft. finished living space, this home must be seen to be truly appreciated! Situated in the highly sought-after Forest Glade community, this property offers unmatched convenience. You’ll be just minutes from EC Row, the new battery plant, and within walking distance to the community centre with an arena, playground, splash pad, baseball diamonds, tennis courts, library, church, bus stop, restaurants, and schools. This full-brick, double-garage backsplit boasts a spacious main floor with a foyer, living room, dining room, kitchen, and a large family room. Upstairs, you’ll find three generously sized bedrooms and a full washroom. The lower level is bright and inviting with large windows and a sliding door that opens to the backyard complete with a gazebo — the perfect place for gatherings and making lasting memories. The lower level also offers a second kitchen, family room, full washroom, adding comfort and flexibility. The 4th level with its own grade entrance to the garage enhances great potential for home business, hosting extended family or rental opportunities. Don’t miss your chance to own this exceptional home in one of Windsor’s most desirable neighborhoods — call your realtor today to book a private showing before it’s gone!
Home overview
- Cooling
- Heat type
- Pets allowed (y/n)
- Sewer/ septic
- Construction materials
- Foundation
- Roof
- # garage spaces
- # parking spaces
- Has garage (y/n)
- Parking desc
- # full baths
- # total bathrooms
- # of above grade bedrooms
- # of rooms
- Appliances
- Has fireplace (y/n)
- Interior features
- County
- Area
- Water source
- Zoning description
- Lot desc
- Lot dimensions
- Approx lot size (range)
- Basement information
- Building size
- Mls® #
- Property sub type Single family residence
- Status Active
- Virtual tour
- Tax year
- Bathroom
- Primary bedroom
- Bedroom
- Bedroom
- Recreational room
- Storage
- Laundry
- Utility
- Family room
- Family room
- Bathroom
- Kitchen
- Family room
- Dining room
- Living room
- Kitchen / dining room
- Foyer
- Listing type identifier

$-1,333
/ Month

