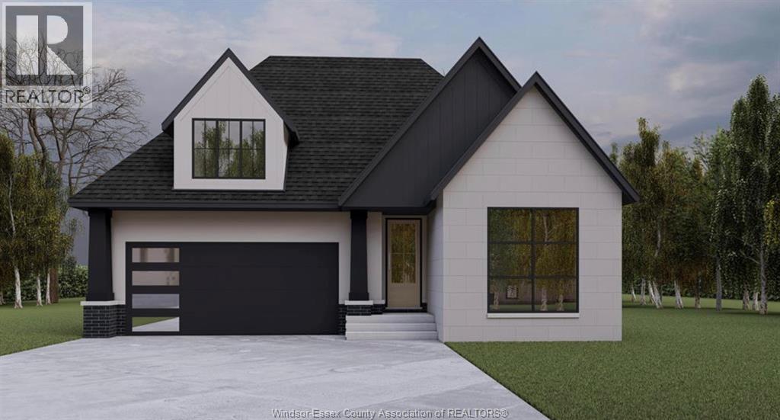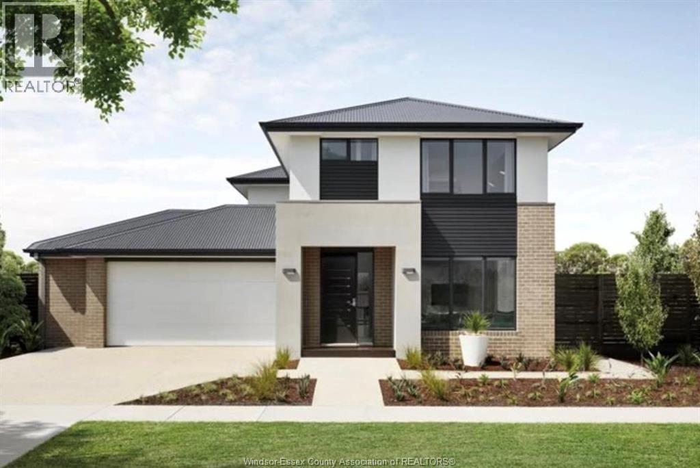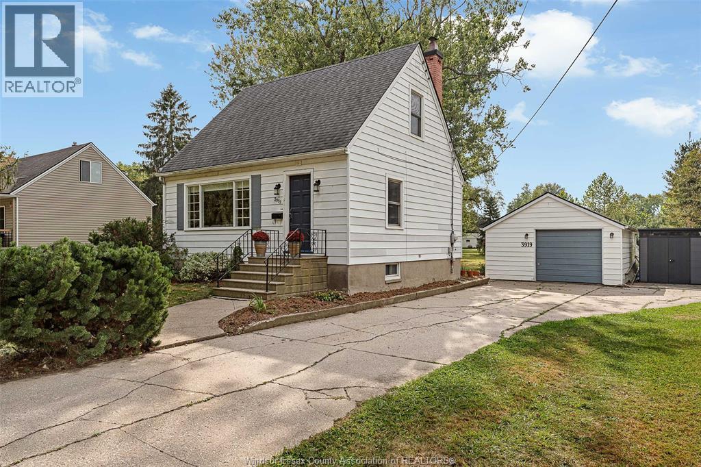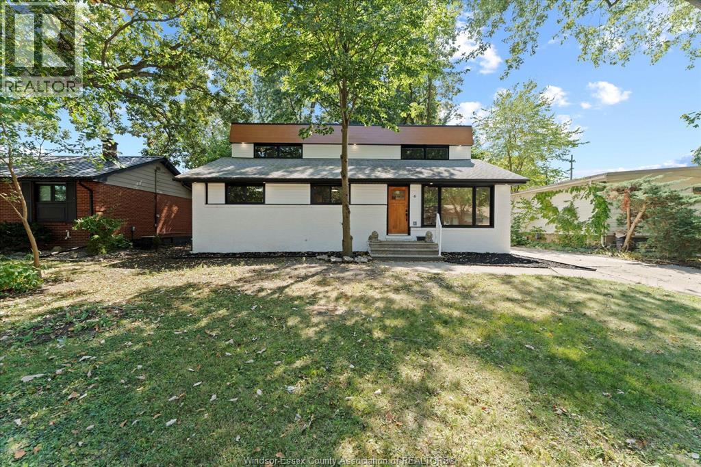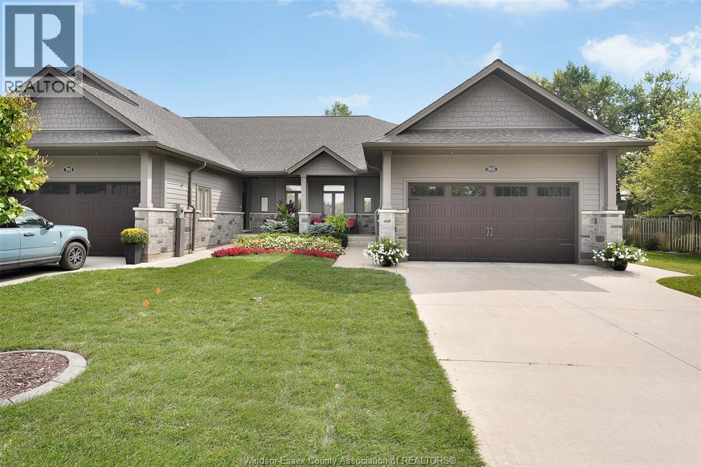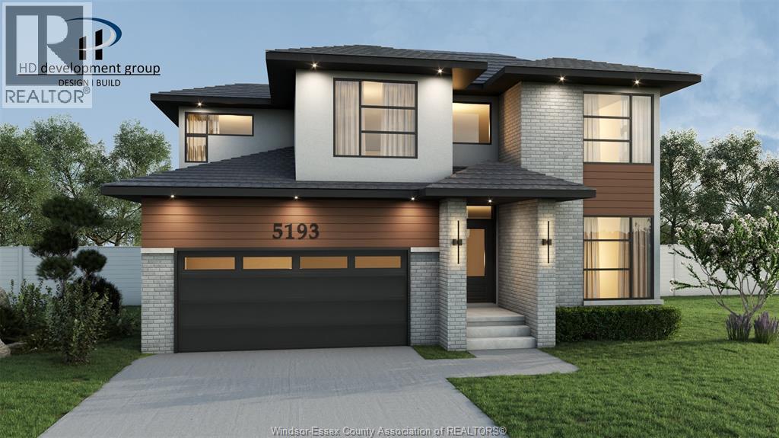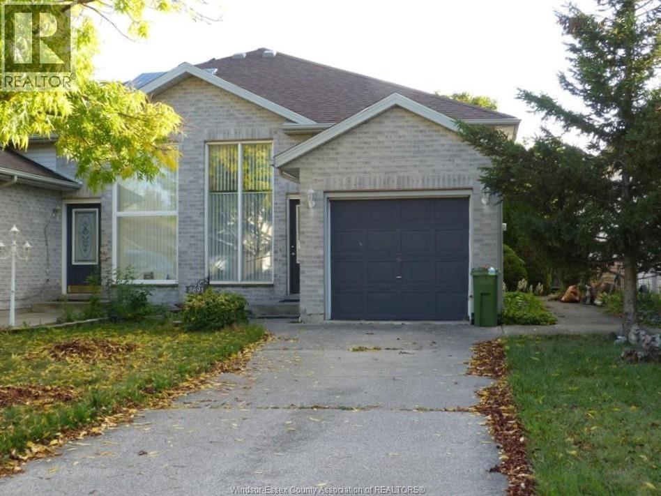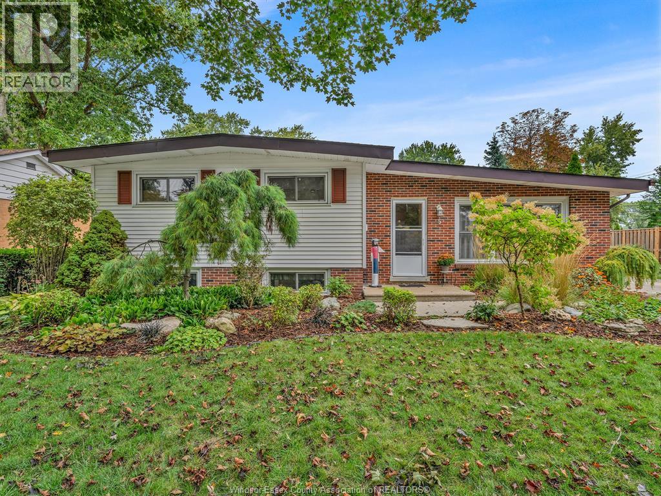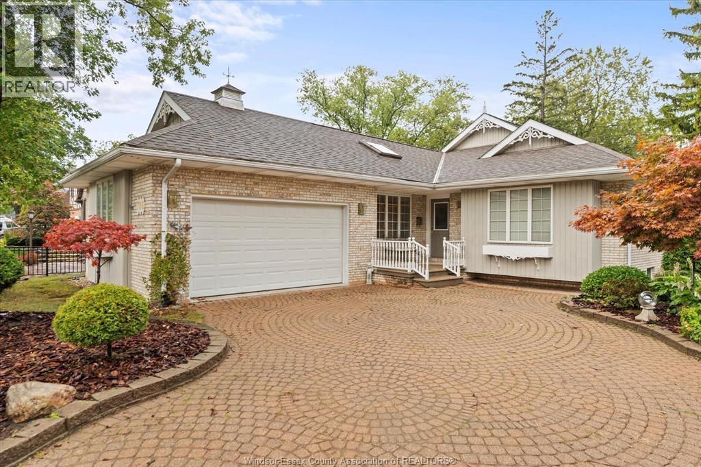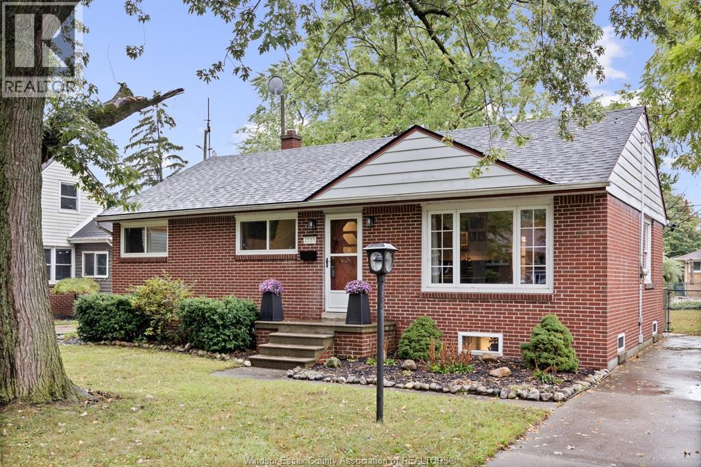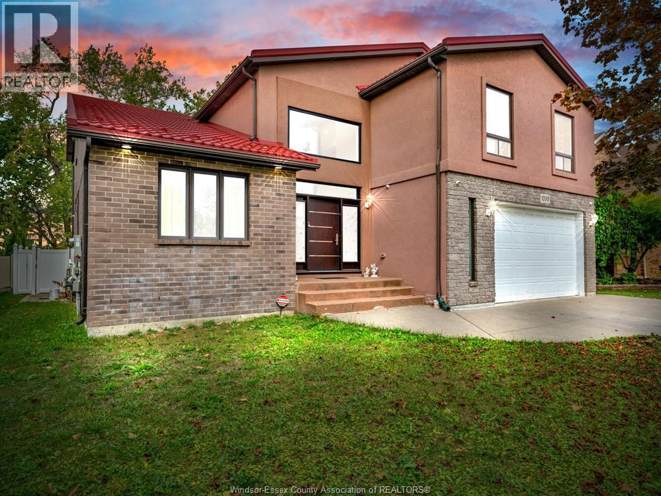
Highlights
Description
- Home value ($/Sqft)$282/Sqft
- Time on Housefulnew 4 hours
- Property typeSingle family
- Neighbourhood
- Median school Score
- Year built2001
- Mortgage payment
STEP IN THE GRAND FOYER WITH 15FT CEILINGS WHERE BEAUTIFUL FLOORS FLOW SEAMLESSLY FROM THE ENTRANCE THROUGH THE KITCHEN & DINING AREA, CREATING A STUNNING COHESIVE LOOK. THE CUSTOM RENOVATED KITCHEN (2024) IS A TRUE SHOWPIECE W/GRANITE COUNTER TOPS, TONS OF COUNTER & CABINET SPACE, FT WI-FI CONNECTED APPLICANCES & ELEGANT FINISHES. LOCATED IN PRESTIGIOUS SOUTHWOOD LAKES FT 6 BEDS + 2 VERSATILE BONUS ROOM (IDEAL FOR OFFICES, PLAYROOMS OR REC SPACE), 5 BATHS INLUDING 2 ENSUITES; THIS HOME HAS ROOM FOR EVERYONE! ENJOY A FINISHED BASEMENT ADDS EVEN MORE LIVING SPACE, A STUNNING BACKYARD WITH AN INGROUND SALT WATERPOOL, COVERED DECK, VINYL FENCE. A DURABLE METAL ROOF ADDS BOTH STYLE & PEACE OF MIND WHILE NUMEROUS UPDATES THROUGHOUT ENSURE MODERN COMFORT. WALKING DISTANCE TO PARKS, MNTS TO TOP RATED SCHOOLS, THE 401, SHOPPING ETC. WITH ITS GENEROUS LAYOUT THIS HOME OFFERS AN ABUNDANCE OF SPACE FOR ALL. 2 AC UNITS (2022), 2 FURNACES(2022), 2 WATER TANKS. (id:63267)
Home overview
- Cooling Central air conditioning
- Heat source Natural gas
- Heat type Forced air, furnace
- Has pool (y/n) Yes
- # total stories 2
- Fencing Fence
- Has garage (y/n) Yes
- # full baths 3
- # half baths 2
- # total bathrooms 5.0
- # of above grade bedrooms 6
- Flooring Carpeted, ceramic/porcelain, hardwood, laminate
- Lot desc Landscaped
- Lot size (acres) 0.0
- Building size 3900
- Listing # 25024444
- Property sub type Single family residence
- Status Active
- Bedroom Measurements not available
Level: 2nd - Ensuite bathroom (# of pieces - 4) Measurements not available
Level: 2nd - Bedroom Measurements not available
Level: 2nd - Primary bedroom Measurements not available
Level: 2nd - Ensuite bathroom (# of pieces - 4) Measurements not available
Level: 2nd - Bathroom (# of pieces - 4) Measurements not available
Level: 2nd - Bedroom Measurements not available
Level: 2nd - Bedroom Measurements not available
Level: 2nd - Balcony Measurements not available
Level: 2nd - Bathroom (# of pieces - 2) Measurements not available
Level: Lower - Family room Measurements not available
Level: Lower - Office Measurements not available
Level: Lower - Bedroom Measurements not available
Level: Lower - Hobby room Measurements not available
Level: Lower - Living room / fireplace Measurements not available
Level: Main - Kitchen Measurements not available
Level: Main - Foyer Measurements not available
Level: Main - Living room Measurements not available
Level: Main - Bathroom (# of pieces - 2) Measurements not available
Level: Main - Dining room Measurements not available
Level: Main
- Listing source url Https://www.realtor.ca/real-estate/28911101/1098-stoneybrook-crescent-windsor
- Listing type identifier Idx

$-2,931
/ Month

