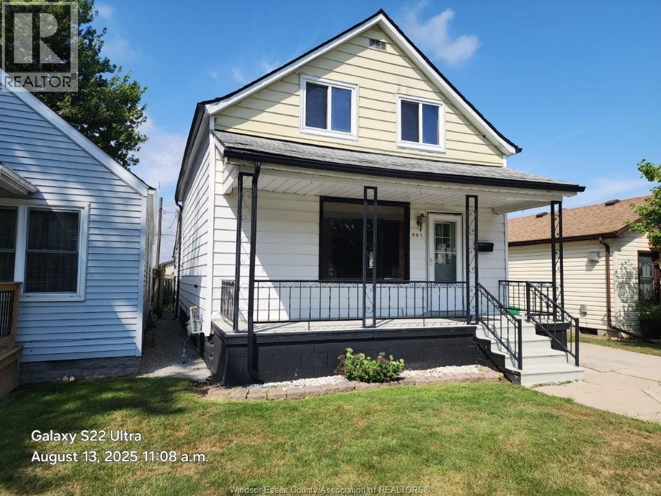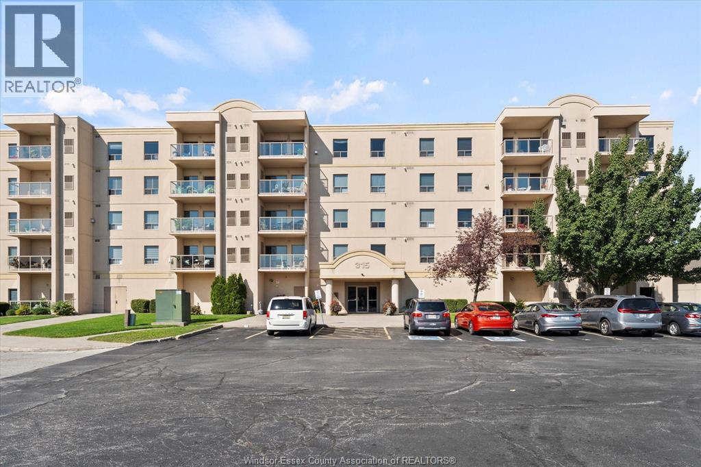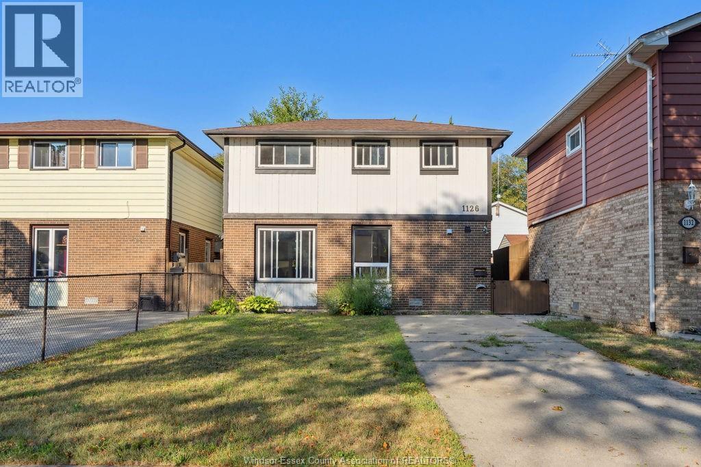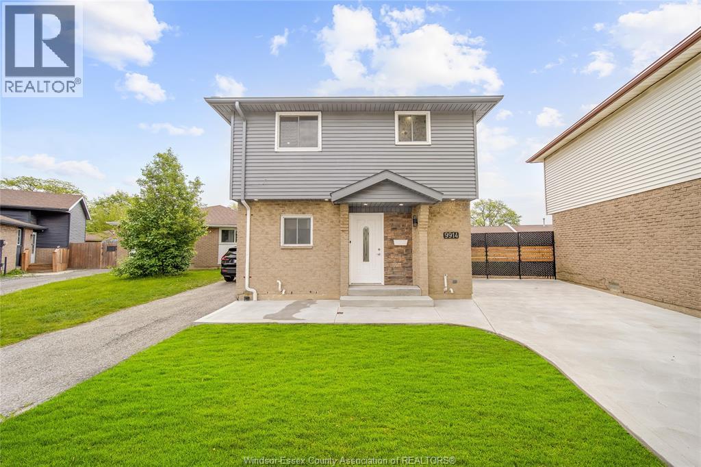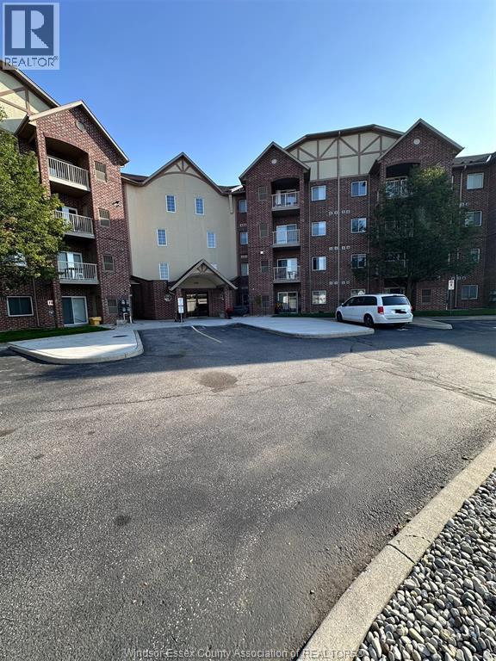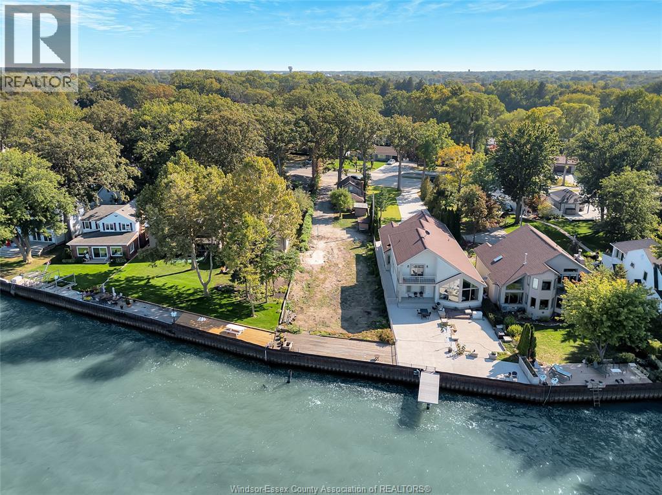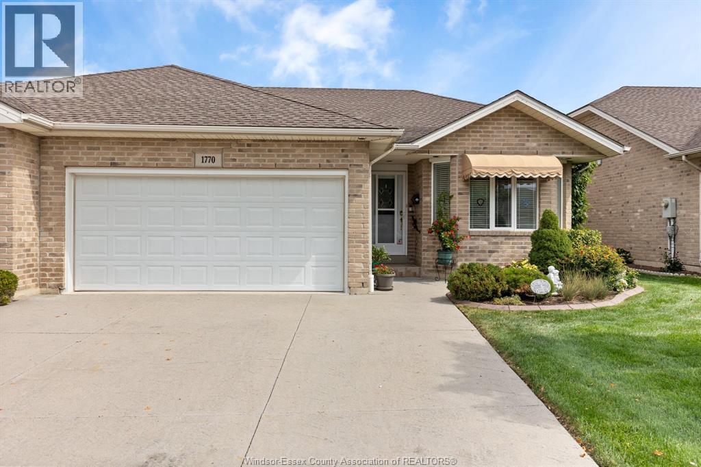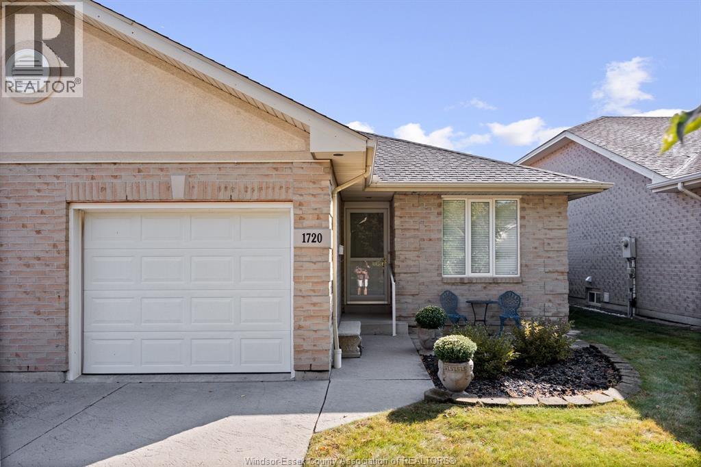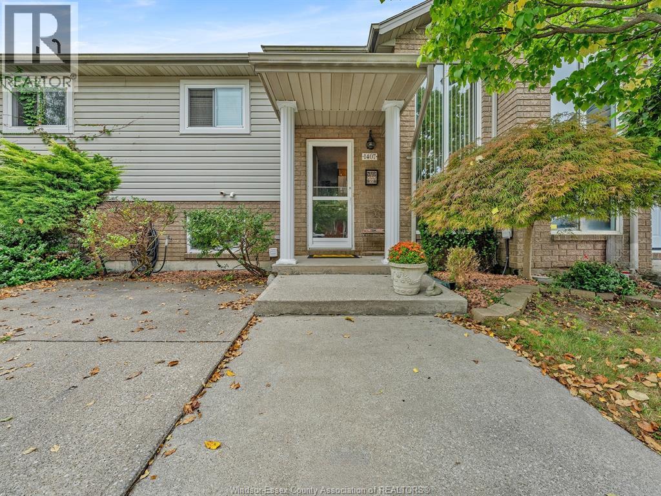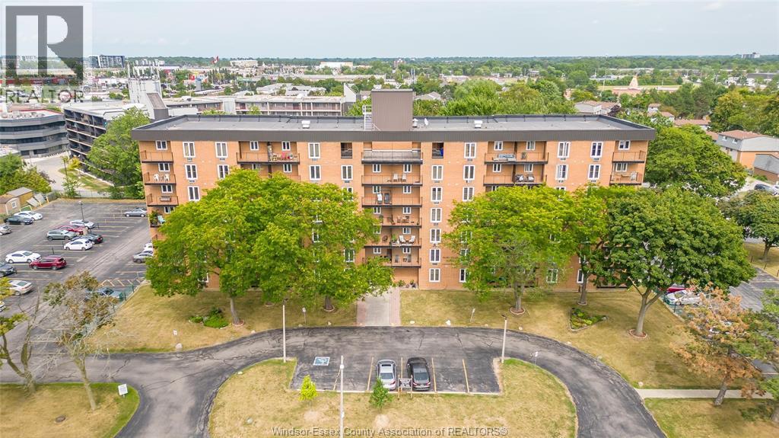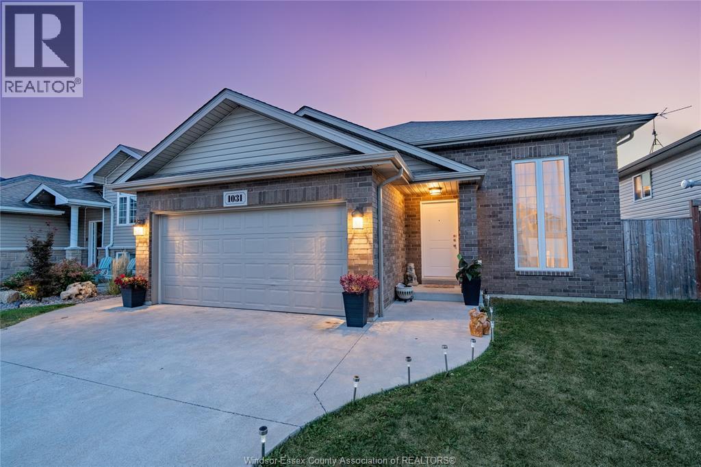- Houseful
- ON
- Windsor
- Forest Glade
- 11209 Ancona Cres
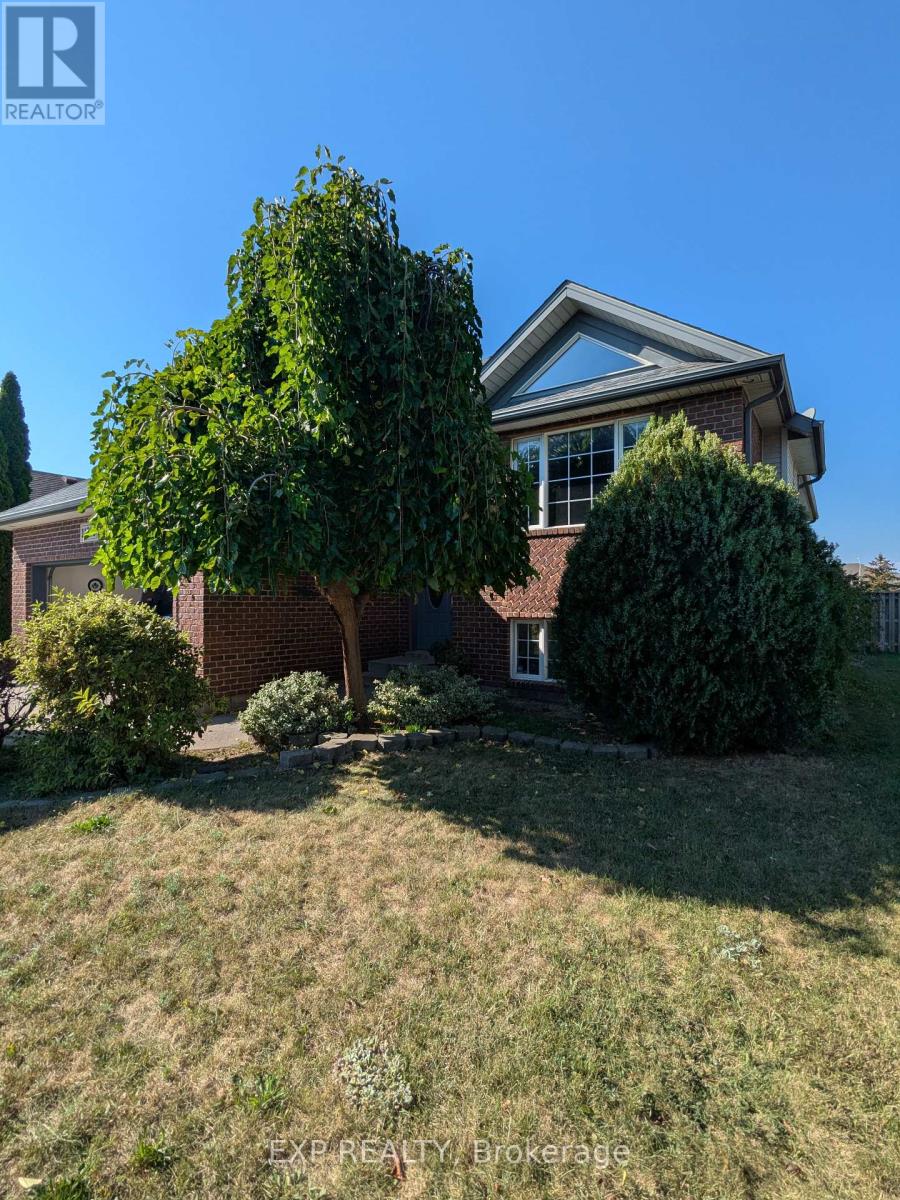
Highlights
Description
- Time on Housefulnew 27 hours
- Property typeSingle family
- StyleRaised bungalow
- Neighbourhood
- Median school Score
- Mortgage payment
PRICED TO SELL!! This beautifully maintained 3+1 bedroom, 2.5-bathroom family home sits on a quiet crescent in the heart of Forest Glade, offering space, comfort, and curb appeal with a separate entrance to the lower level perfect for inlaw suite or added rental income potential. The primary bedroom includes a private ensuite (half bath) for added convenience. Two full bathrooms on upper and lower levels to accommodate busy families. Double car garage plus ample driveway parking. The property has a generous backyard space with potential for landscaping, play areas, or a future pool. The home is located in a family-friendly neighbourhood, close to top schools, shopping, transit access and the new NextStar Energy/LG Battery Factory. Within a 20 minute walk there are 4 parks and 25 recreation facilities. (id:63267)
Home overview
- Cooling Central air conditioning
- Heat source Natural gas
- Heat type Forced air
- Sewer/ septic Sanitary sewer
- # total stories 1
- Fencing Fenced yard
- # parking spaces 6
- Has garage (y/n) Yes
- # full baths 2
- # half baths 1
- # total bathrooms 3.0
- # of above grade bedrooms 4
- Has fireplace (y/n) Yes
- Lot desc Landscaped
- Lot size (acres) 0.0
- Listing # X12405299
- Property sub type Single family residence
- Status Active
- Family room 8.86m X 4.47m
Level: Lower - Bathroom 3.16m X 2.46m
Level: Lower - Other 7.43m X 3.33m
Level: Lower - Laundry Measurements not available
Level: Lower - Den 5.91m X 3.56m
Level: Lower - Living room Measurements not available
Level: Main - Bathroom 2.91m X 2.44m
Level: Main - Primary bedroom 3.9m X 4.5m
Level: Main - Dining room Measurements not available
Level: Main - 2nd bedroom 3.34m X 3.056m
Level: Main - 3rd bedroom 3.36m X 3.055m
Level: Main - Kitchen 3.6m X 4.8m
Level: Main - Bathroom Measurements not available
Level: Main
- Listing source url Https://www.realtor.ca/real-estate/28866440/11209-ancona-crescent-windsor
- Listing type identifier Idx

$-1,813
/ Month

