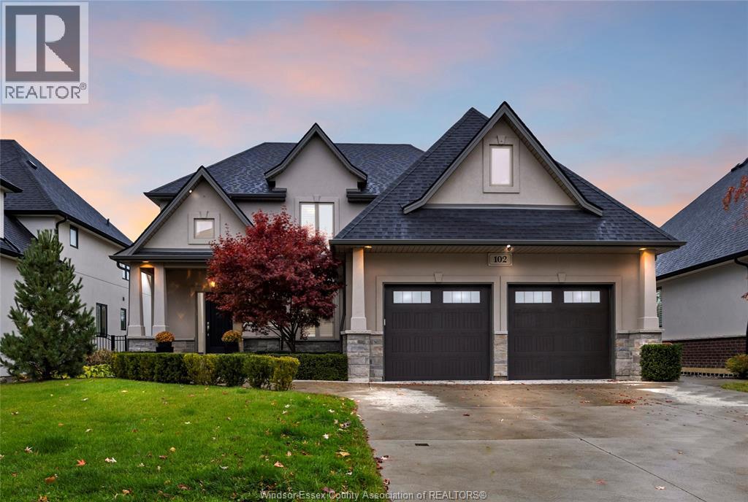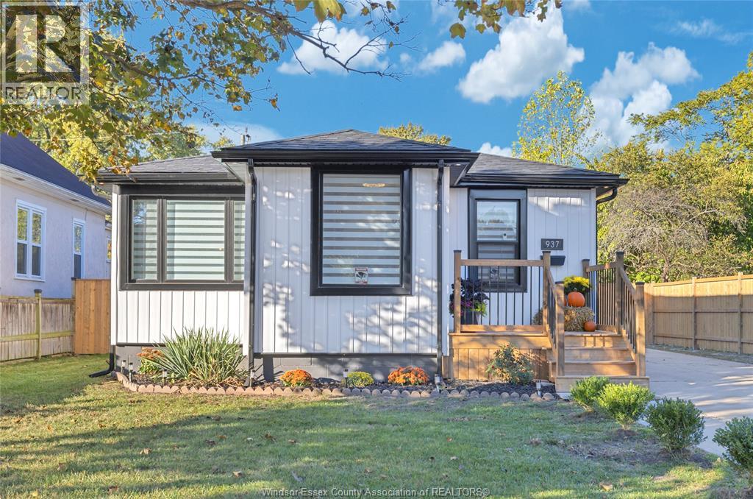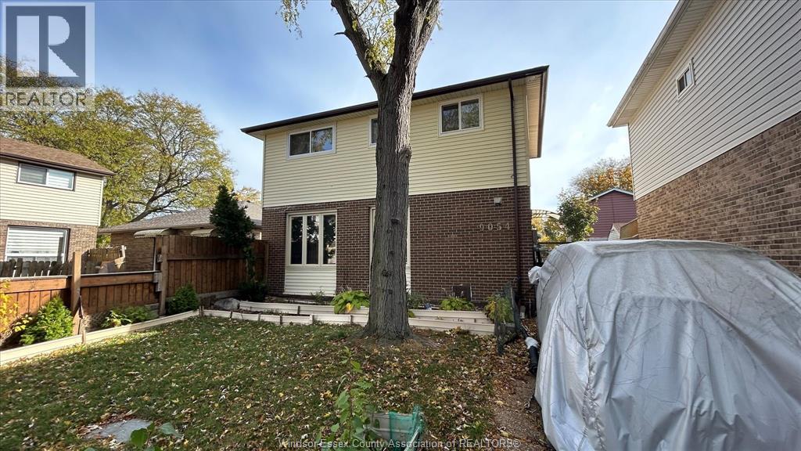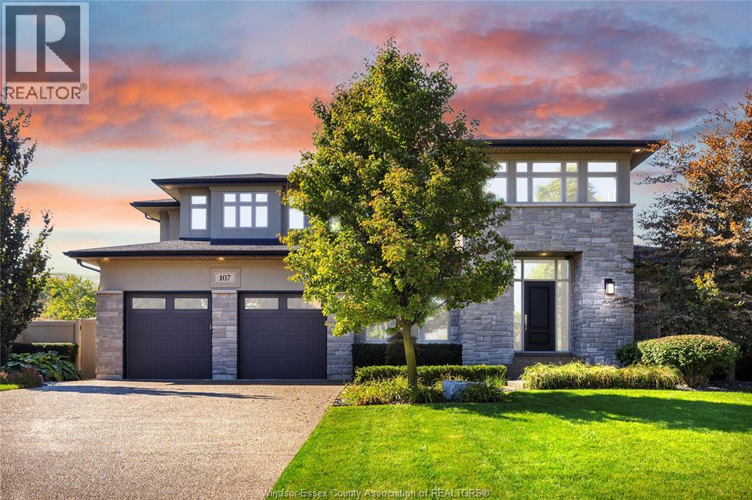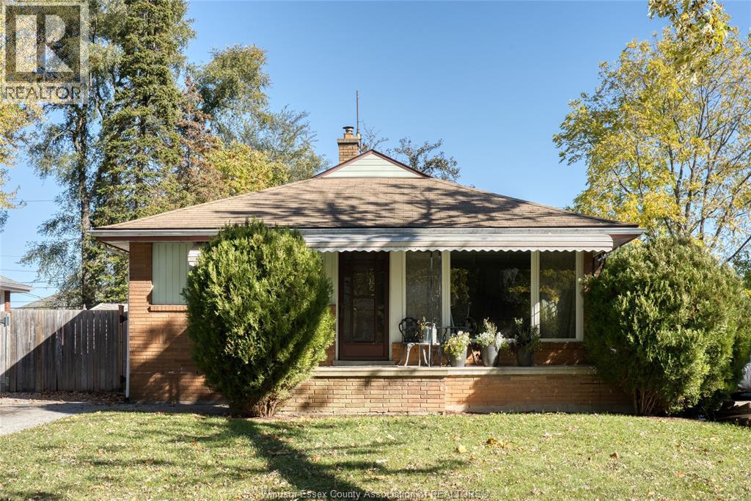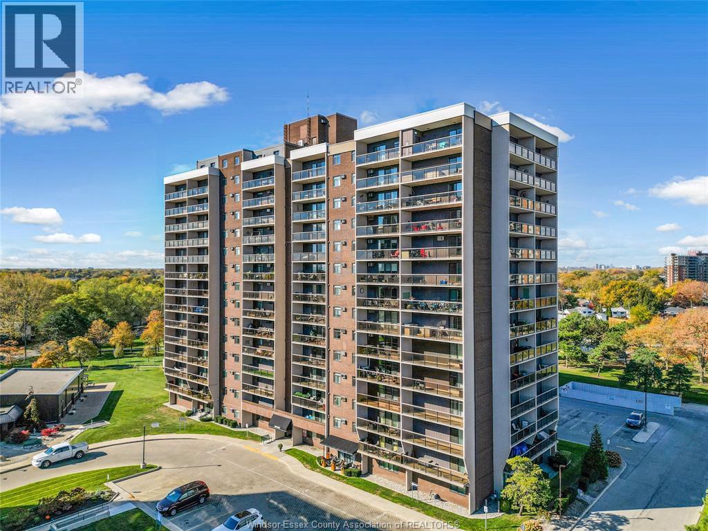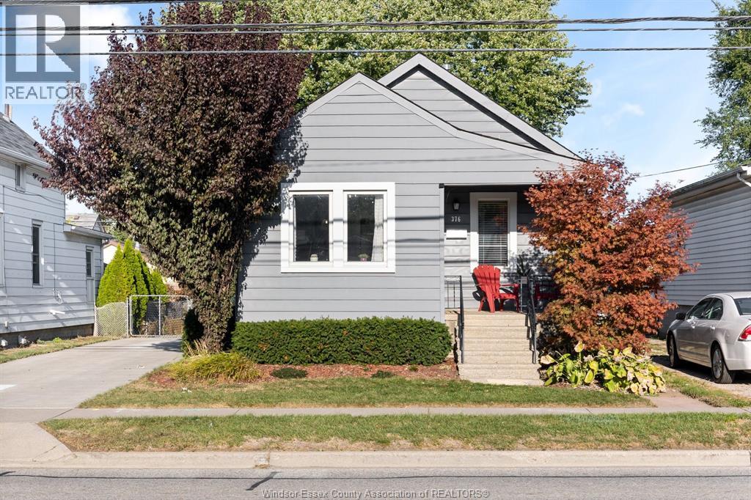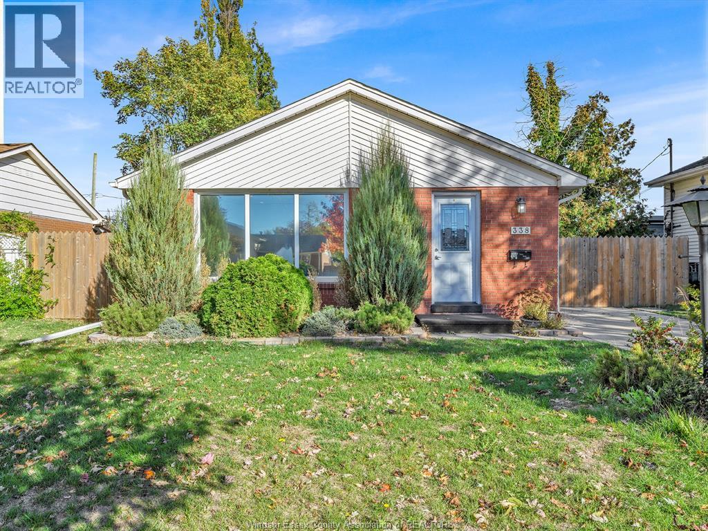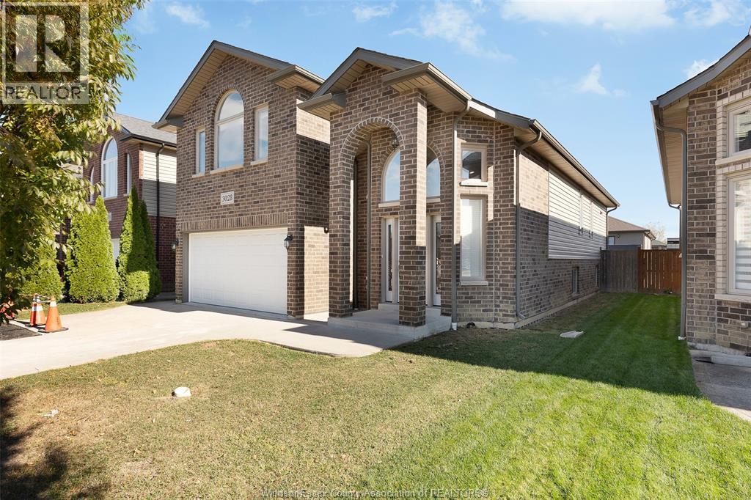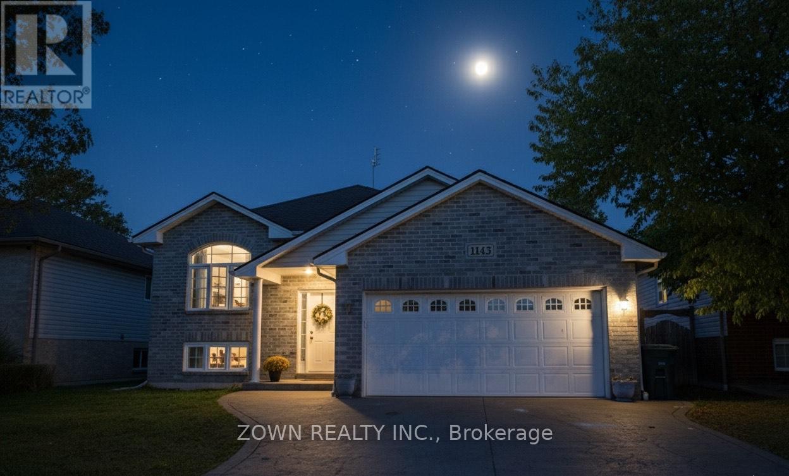- Houseful
- ON
- Windsor
- East Riverside
- 11245 Riverside Dr
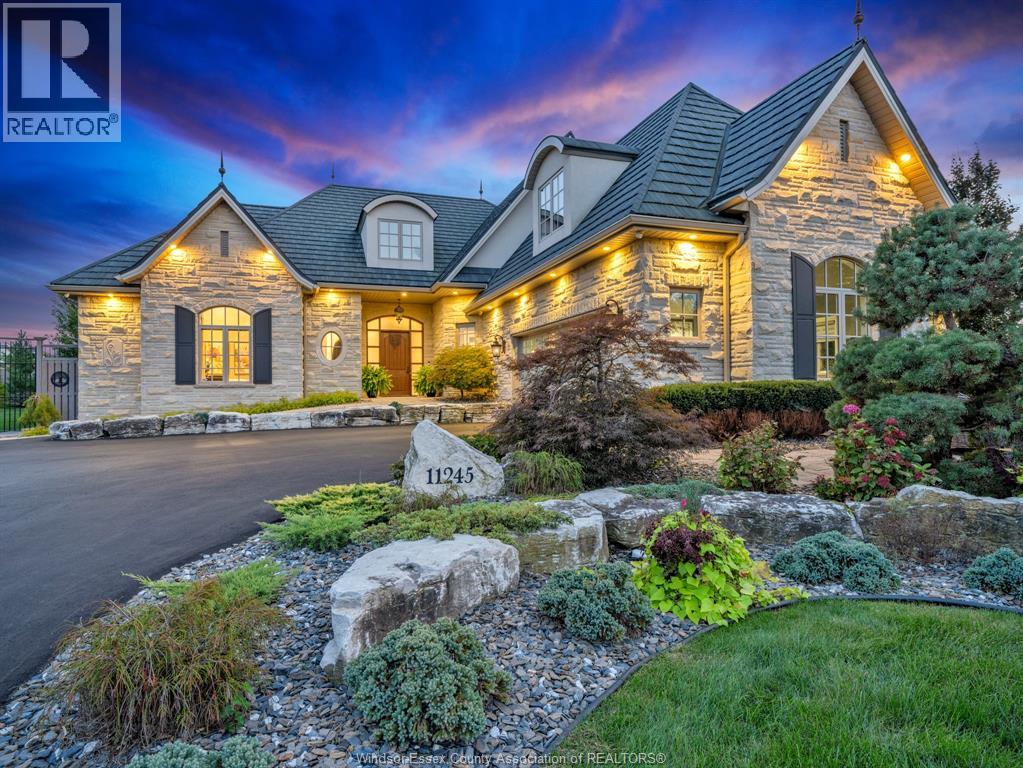
Highlights
Description
- Home value ($/Sqft)$414/Sqft
- Time on Houseful46 days
- Property typeSingle family
- Neighbourhood
- Median school Score
- Year built2018
- Mortgage payment
Experience timeless luxury on Riverside Drive. Custom built in 2018, this French country residence, nestled on an extraordinary lot on the Ganatchio Trail, offers only the finest in design & craftsmanship. With a full stone exterior, luxurious metal roof and over 7700 sq.ft of opulent living space, this home was built to impress and built to last. Inside, experience soaring 10ft ceilings on main floor and lower level, 6 spacious bedrooms-each with a private ensuite with a total of 8 baths. Featuring 2 primary suites with one encompassing approx.1000 sq ft with his & her ensuite baths and closets. Constructed w/complete handicap accessibility, the home is perfectly suited for main floor living if desired. The chefs kitchen is a true showpiece boasting custom cabinetry by Bettermade cabinets, cambria countertops, an 11 ft island, triple ovens, a 6 burner Jennair gas cooktop and dual dishwashers. Every detail reflects quality w/custom lights, Grohe faucets, over 200 potlights and a 28-speaker interior and exterior buildings-in audio systems. Comfort is ensured with full wall spray foam insulation and dual furnaces, HRV’s, tankless water heaters, infloor heating, steam room, movie theatre seating, games room along with 2 separate grade entrances. Step outside to your private oasis:a heated in ground pool, hot tub, outdoor shower & custom shed with 100 amp service on a sprawling 127-fully treed wide lot offering both privacy and space for entertaining. The heated double garage and double layered asphalt driveway showcase the durability & thoughtful planning throughout. This is not simply a home-it is a lifestyle. Truly one of a kind. Please see documents for full list of upgrades. Furniture to be included-inquire with L/S (id:63267)
Home overview
- Cooling Central air conditioning
- Heat source Natural gas
- Heat type Forced air, furnace
- Has pool (y/n) Yes
- # total stories 2
- Fencing Fence
- Has garage (y/n) Yes
- # full baths 7
- # half baths 1
- # total bathrooms 8.0
- # of above grade bedrooms 6
- Flooring Carpeted, ceramic/porcelain, hardwood
- Lot desc Landscaped
- Lot size (acres) 0.0
- Building size 7700
- Listing # 25023674
- Property sub type Single family residence
- Status Active
- Primary bedroom Measurements not available
Level: 2nd - Bedroom Measurements not available
Level: 2nd - Ensuite bathroom (# of pieces - 5) Measurements not available
Level: 2nd - Ensuite bathroom (# of pieces - 4) Measurements not available
Level: 2nd - Hobby room Measurements not available
Level: Lower - Bedroom Measurements not available
Level: Lower - Recreational room Measurements not available
Level: Lower - Ensuite bathroom (# of pieces - 4) Measurements not available
Level: Main - Mudroom Measurements not available
Level: Main - Office Measurements not available
Level: Main - Dining room Measurements not available
Level: Main - Kitchen Measurements not available
Level: Main - Laundry Measurements not available
Level: Main - Primary bedroom Measurements not available
Level: Main - Living room / fireplace Measurements not available
Level: Main - Bedroom Measurements not available
Level: Main - Famliy room / fireplace Measurements not available
Level: Main - Bathroom (# of pieces - 2) Measurements not available
Level: Main - Ensuite bathroom (# of pieces - 5) Measurements not available
Level: Main - Foyer Measurements not available
Level: Main
- Listing source url Https://www.realtor.ca/real-estate/28875141/11245-riverside-drive-windsor
- Listing type identifier Idx

$-8,507
/ Month

