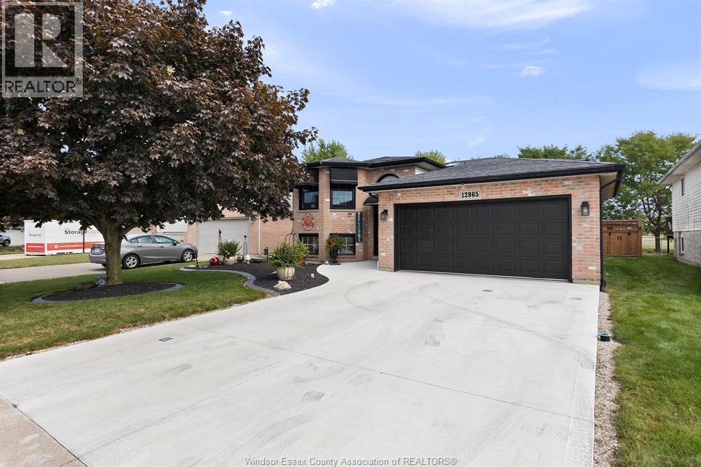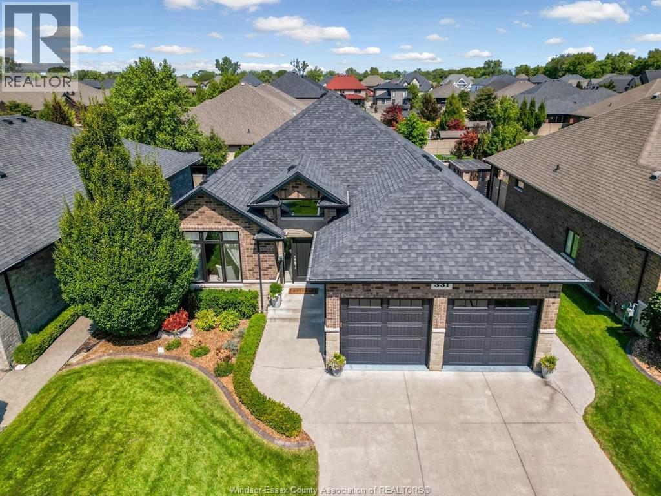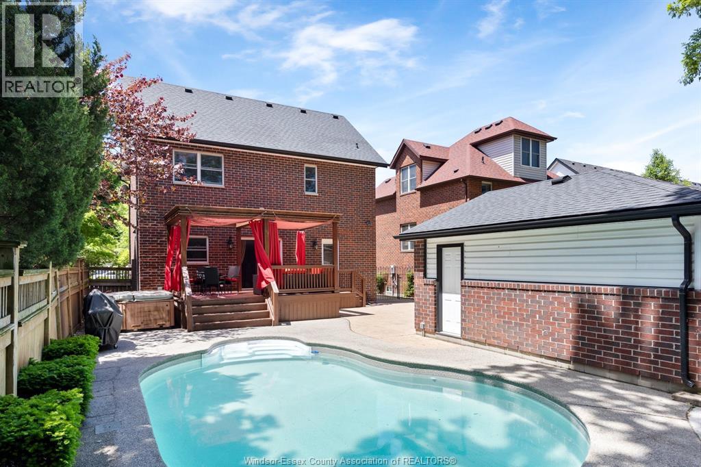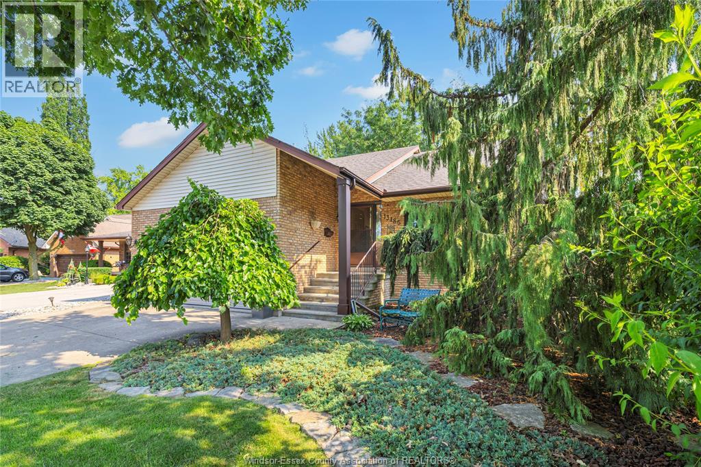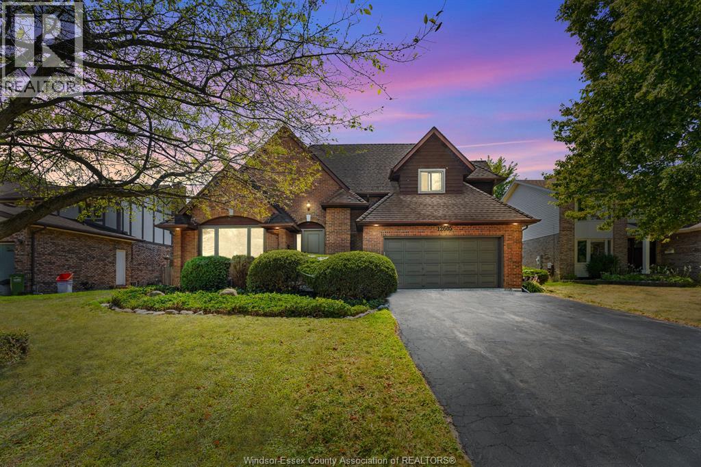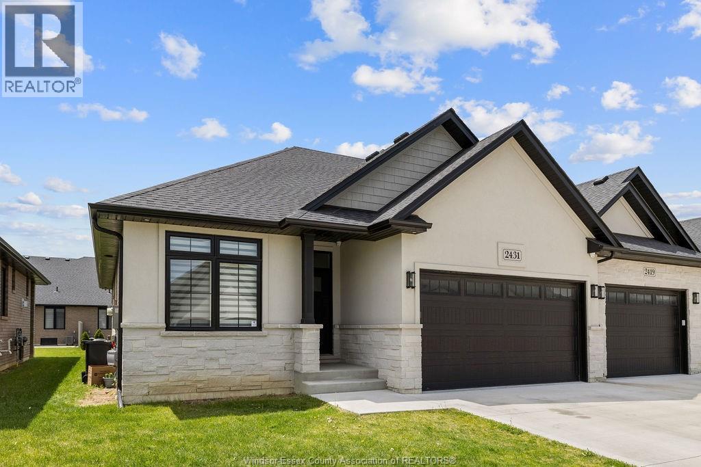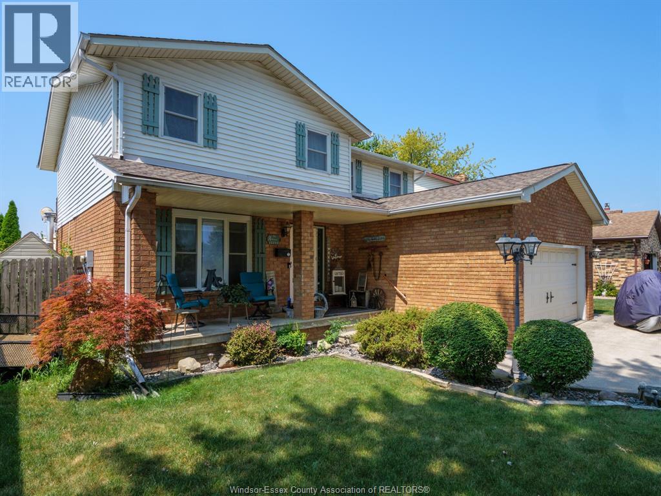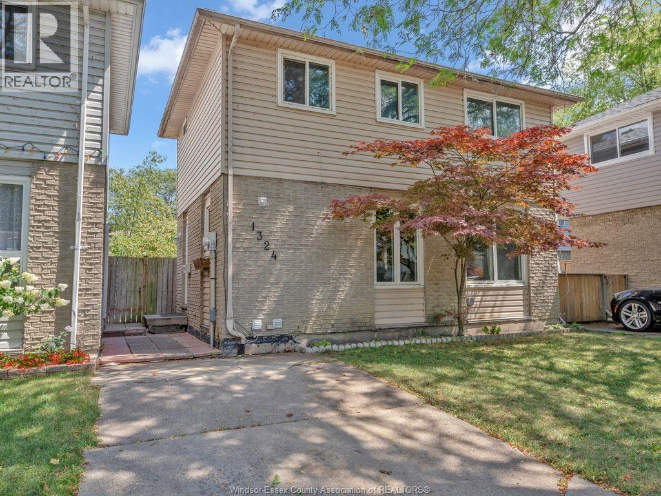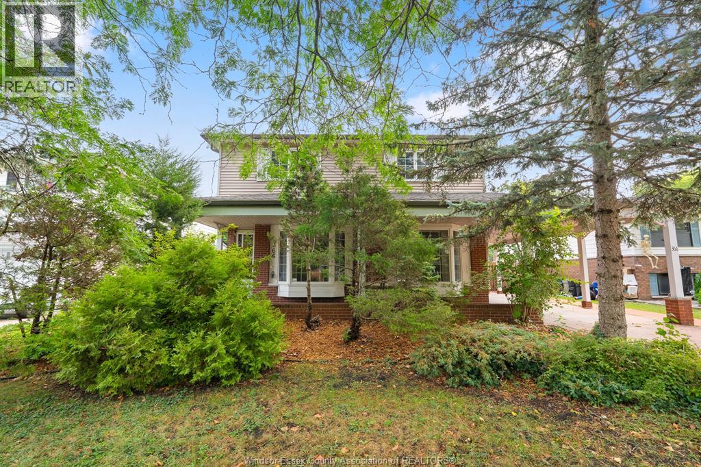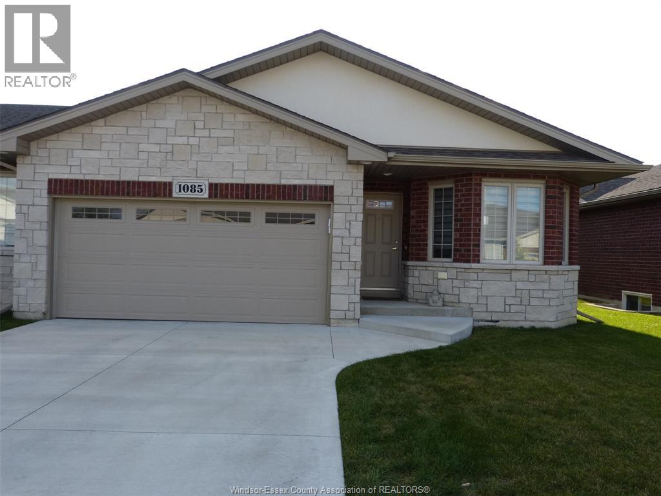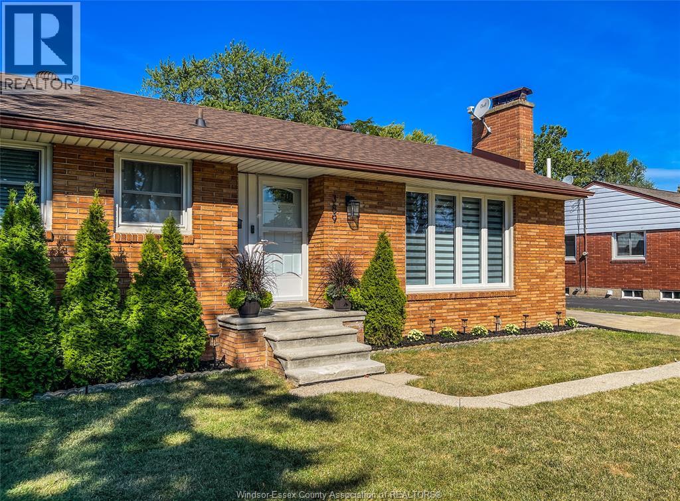- Houseful
- ON
- Windsor
- East Riverside
- 11830 Riverside Dr E
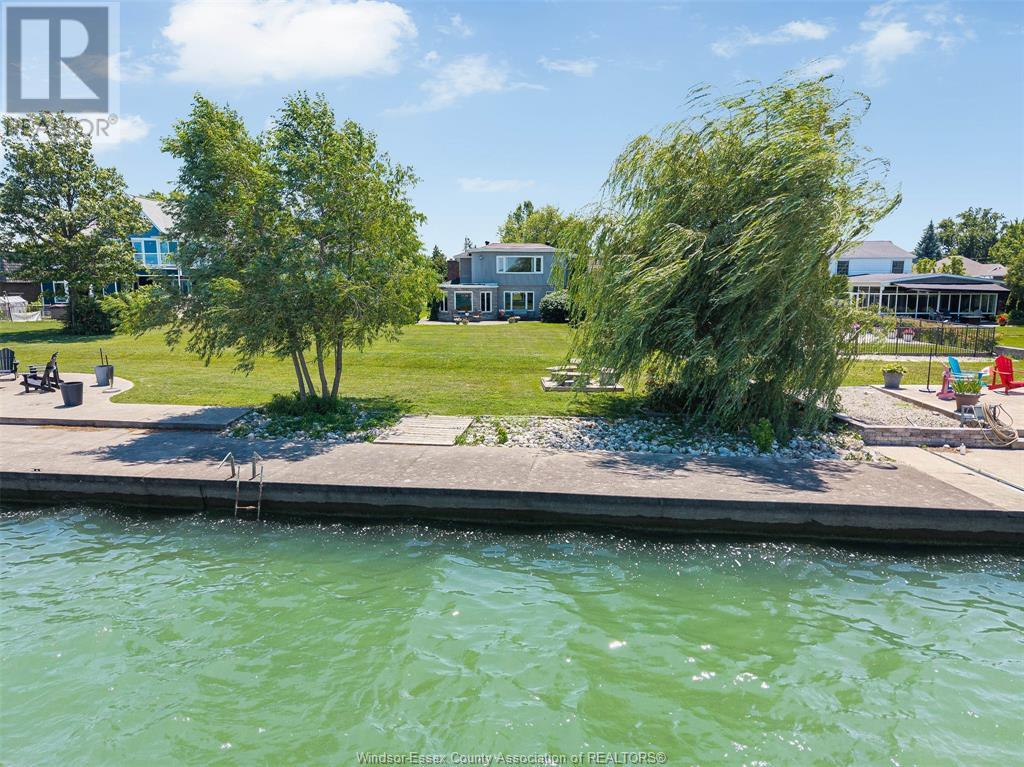
Highlights
Description
- Time on Houseful67 days
- Property typeSingle family
- Neighbourhood
- Median school Score
- Mortgage payment
Breathing taking Waterfront views and lovely waterfront sunsets await you in this tranquil setting in east Riverside. This beautiful 3 bedroom one and a half bath 2 story home is nestled into this 461 ft very deep lot in the perfect place to give you peace and quiet and incredible views of Lake St. Clair. This home opens up to a friendly foyer with the 2 pc bath nearby, to your right you see traditional styled kitchen, straight ahead you will find the lovely formal living room with the wow views and connected to the dining room with more panoramic, water views, then off to the cozy family room with gas fireplace, main floor laundry. Upstairs you will find a very large primary bedroom with more stunning waterfront views. 2 more spacious bedrooms upstairs and a cool retro 4 pc bathroom. Updates over the years approx. central air 2017, combo heating/hot water boiler 2022, main floor windows and outside doors and most upstairs windows, concrete pad 2005. (id:55581)
Home overview
- Cooling Central air conditioning
- Heat source Natural gas
- Heat type Boiler
- # total stories 2
- Has garage (y/n) Yes
- # full baths 1
- # half baths 1
- # total bathrooms 2.0
- # of above grade bedrooms 3
- Flooring Hardwood, marble
- Lot size (acres) 0.0
- Listing # 25016399
- Property sub type Single family residence
- Status Active
- Bathroom (# of pieces - 4) Measurements not available
Level: 2nd - Bedroom Measurements not available
Level: 2nd - Bedroom Measurements not available
Level: 2nd - Primary bedroom Measurements not available
Level: 2nd - Dining room Measurements not available
Level: Main - Famliy room / fireplace Measurements not available
Level: Main - Living room Measurements not available
Level: Main - Utility Measurements not available
Level: Main - Laundry Measurements not available
Level: Main - Office Measurements not available
Level: Main - Kitchen Measurements not available
Level: Main - Bathroom (# of pieces - 2) Measurements not available
Level: Main
- Listing source url Https://www.realtor.ca/real-estate/28537117/11830-riverside-drive-east-windsor
- Listing type identifier Idx

$-2,666
/ Month

