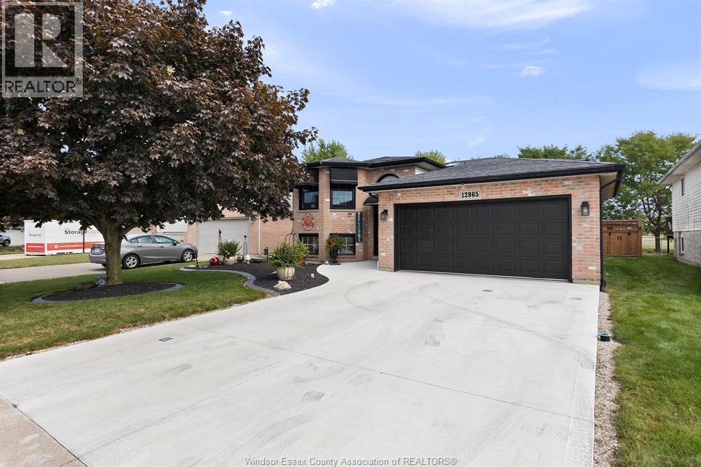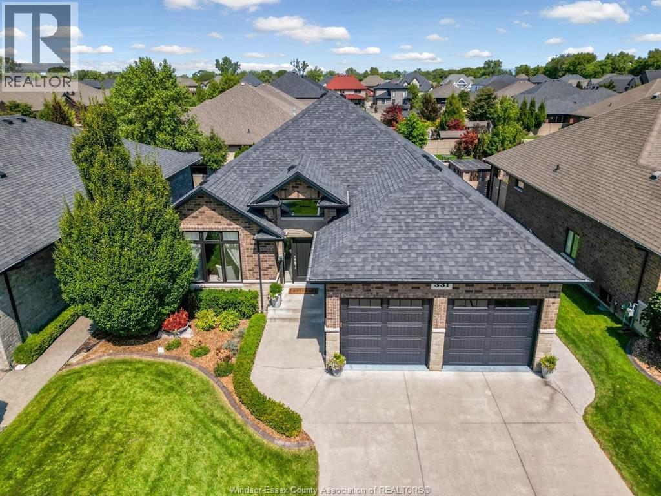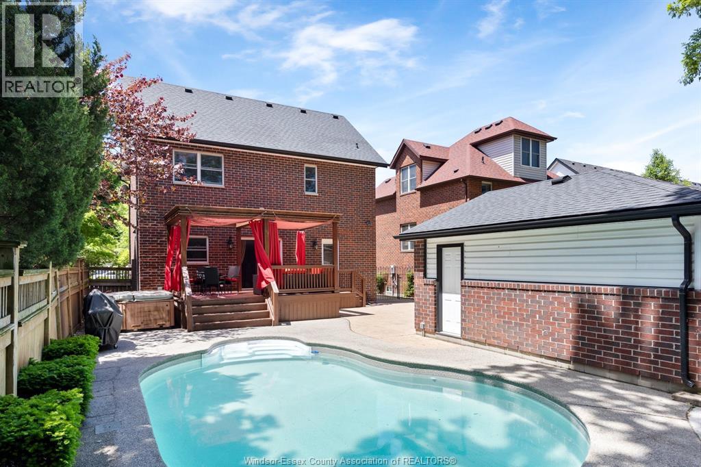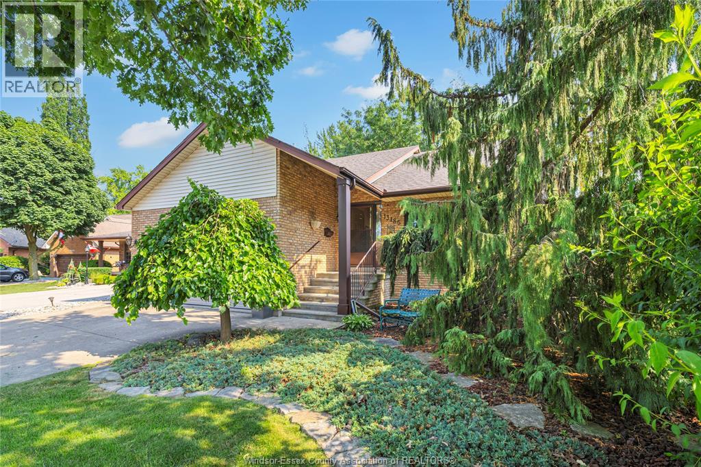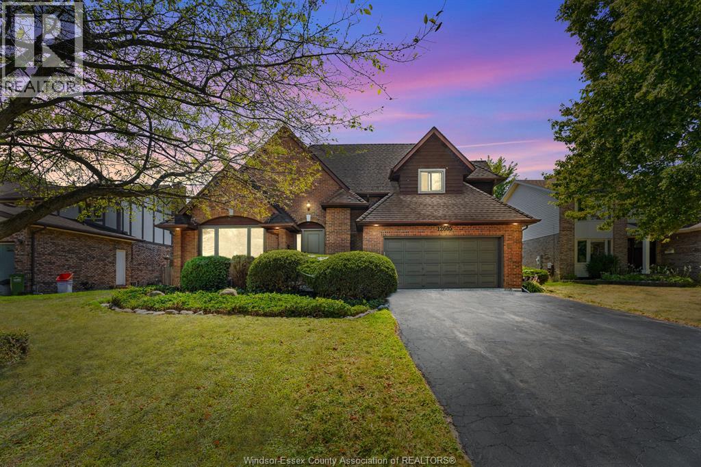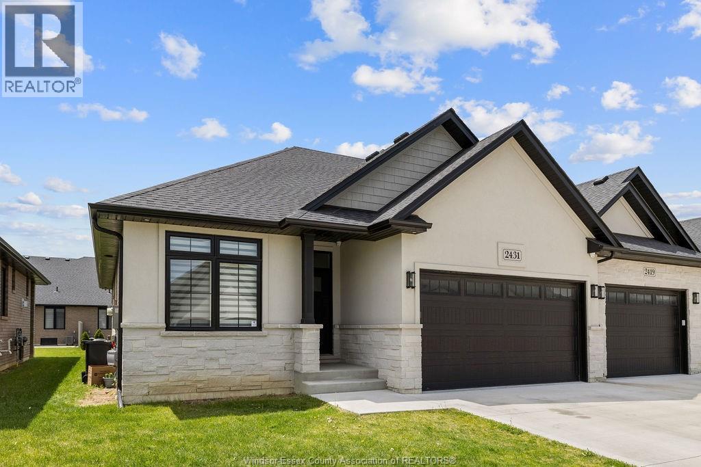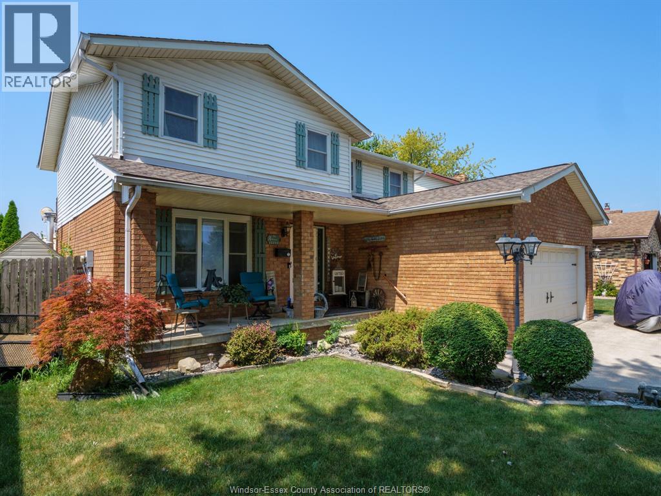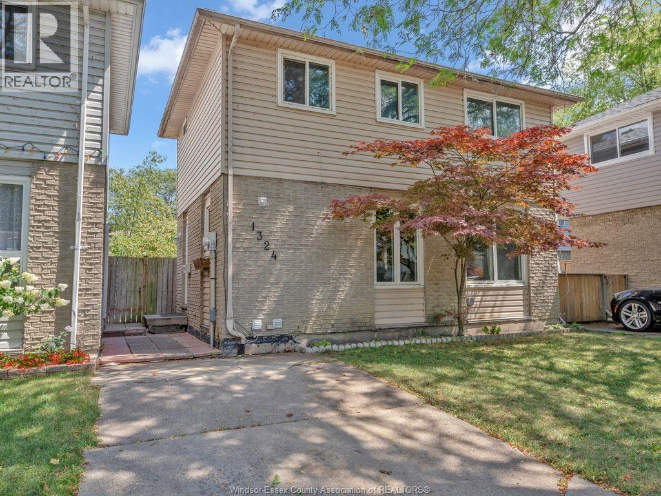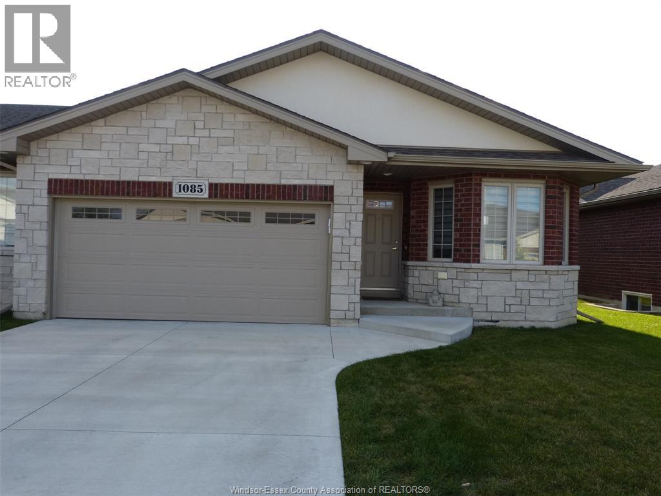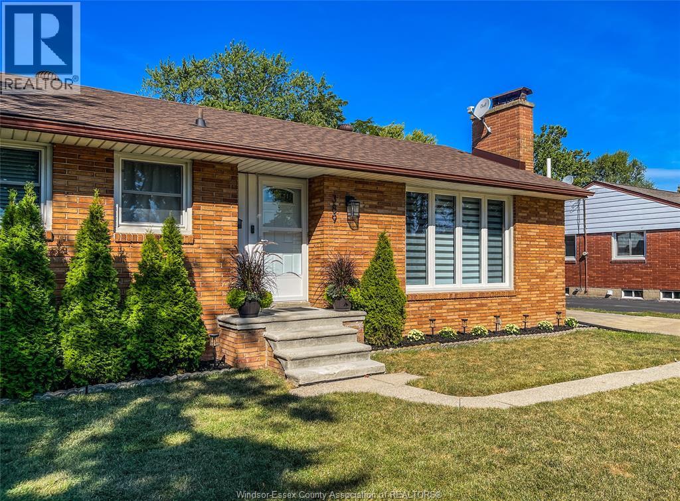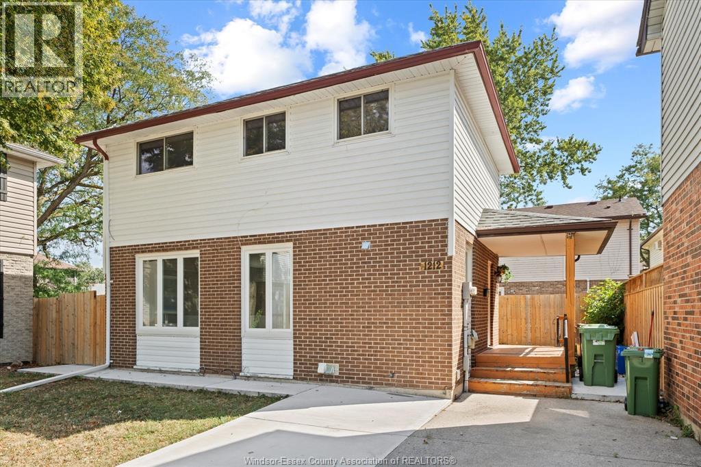- Houseful
- ON
- Windsor
- East Riverside
- 11940 Boulder Cres
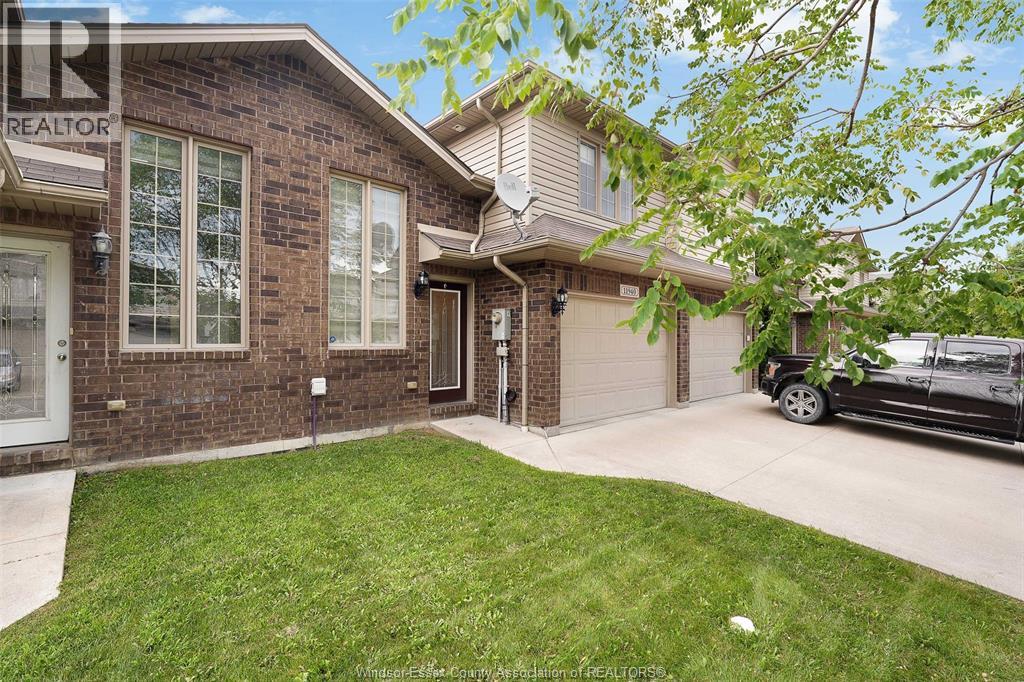
Highlights
Description
- Time on Houseful10 days
- Property typeSingle family
- StyleRaised ranch w/ bonus room
- Neighbourhood
- Median school Score
- Year built2012
- Mortgage payment
Discover this charming raised ranch townhome located in one of the area’s most desirable neighborhoods, featuring a flexible layout with 2 bedrooms upstairs and 1 on the main floor—perfect for families, downsizers, or those needing extra space for guests or a home office. The private primary retreat includes an ensuite bath, while a second full bath on the main level and a third downstairs ensure convenience for all. The spacious gourmet kitchen stands out with dark wood cabinetry, a generous breakfast bar, and ample counter space, ideal for both cooking and entertaining. The fully finished lower level offers a large family room, perfect for relaxing, hosting, or creating a media/play space. Monthly fees are just $100 and cover lawn care, snow removal, and roof fund contributions, providing low-maintenance living. (id:63267)
Home overview
- Cooling Central air conditioning
- Heat source Natural gas
- Heat type Forced air, furnace
- Has garage (y/n) Yes
- # full baths 3
- # total bathrooms 3.0
- # of above grade bedrooms 3
- Flooring Ceramic/porcelain, hardwood, laminate
- Directions 1996147
- Lot size (acres) 0.0
- Listing # 25021620
- Property sub type Single family residence
- Status Active
- Primary bedroom 13m X 20.8m
Level: 2nd - Ensuite bathroom (# of pieces - 4) 9.3m X 5.9m
Level: 2nd - Bathroom (# of pieces - 3) 10.4m X 5.3m
Level: Basement - Recreational room 11.9m X 31.4m
Level: Basement - Bedroom 10.6m X 15.2m
Level: Basement - Utility 10.6m X 9.8m
Level: Basement - Kitchen 12.5m X 17.6m
Level: Main - Bathroom (# of pieces - 4) 9.3m X 8.1m
Level: Main - Bedroom 10.7m X 16.6m
Level: Main - Foyer 9.1m X 7.5m
Level: Main - Living room 18m X 19m
Level: Main
- Listing source url Https://www.realtor.ca/real-estate/28778572/11940-boulder-crescent-windsor
- Listing type identifier Idx

$-1,438
/ Month

