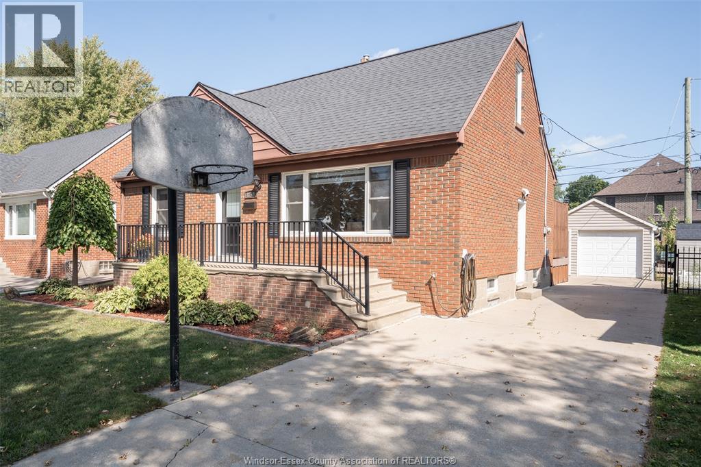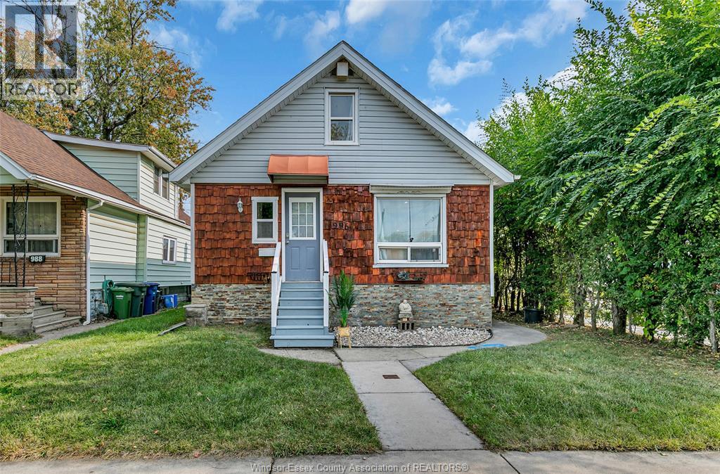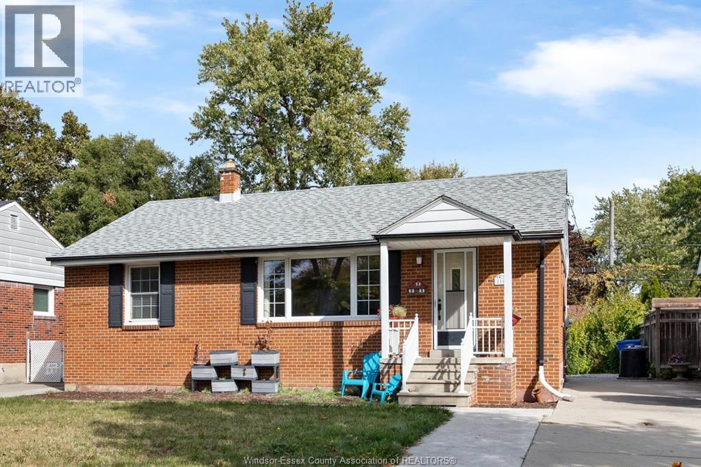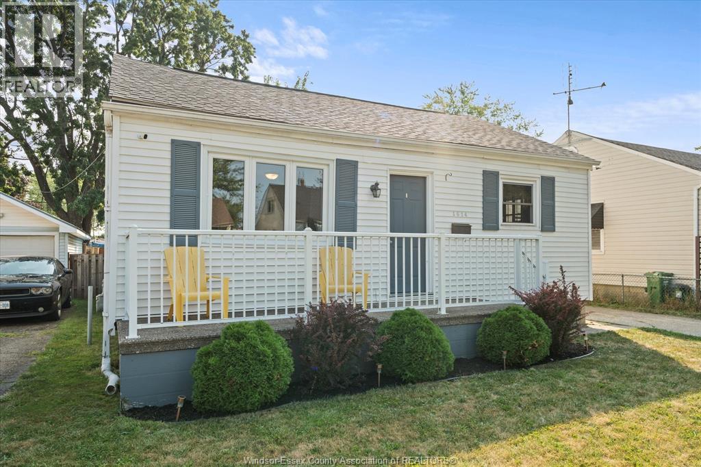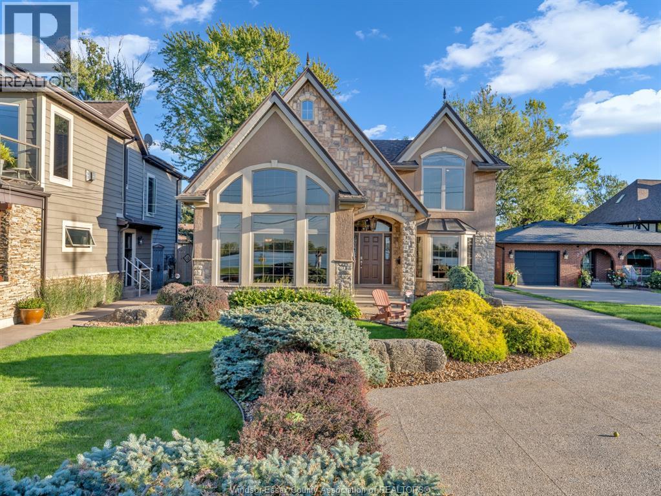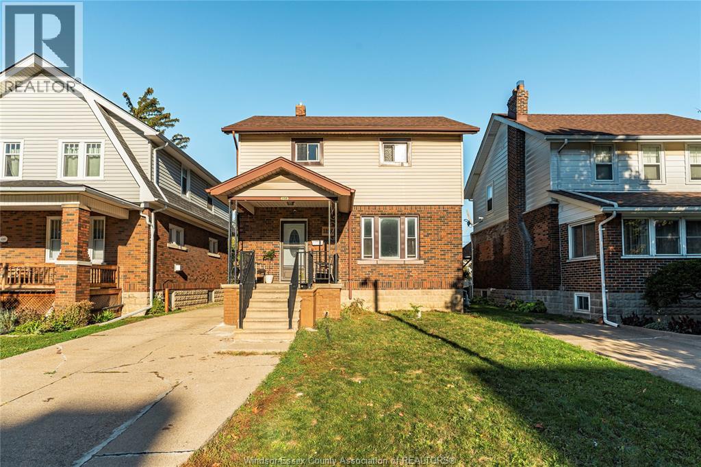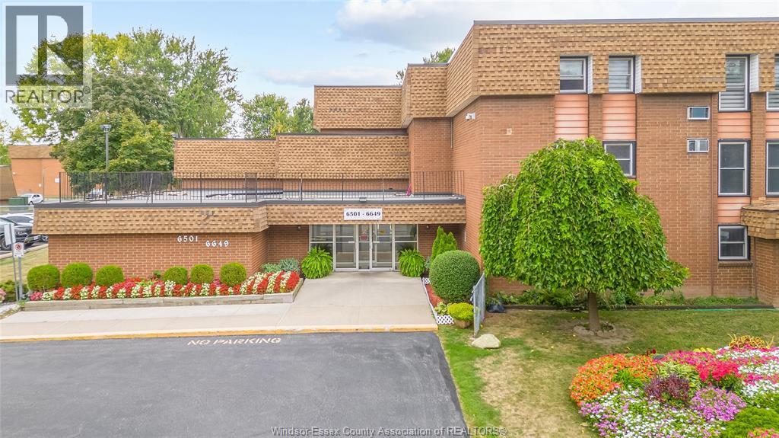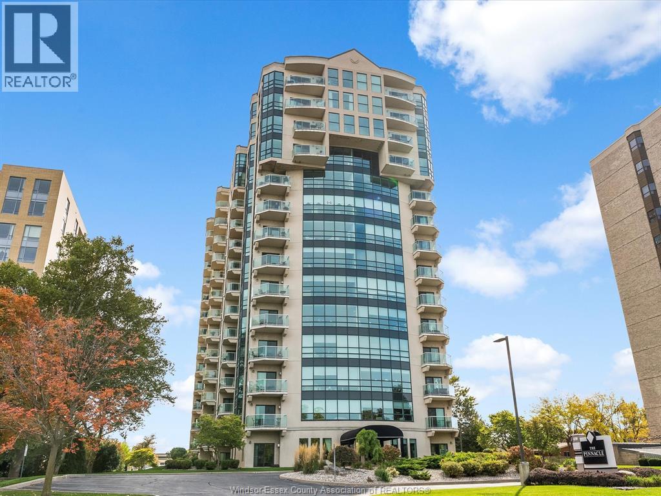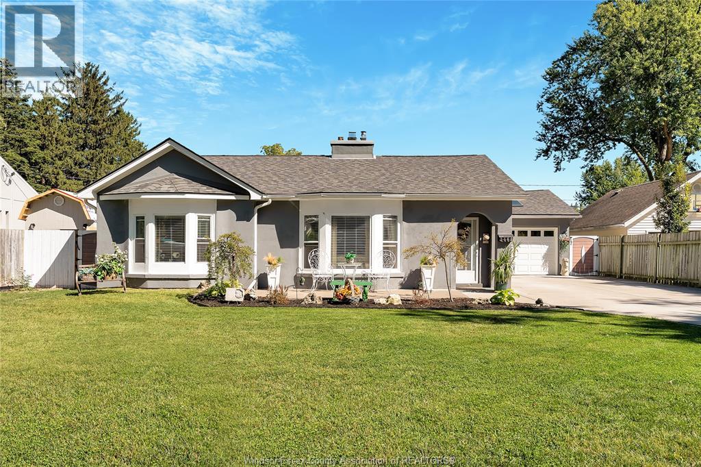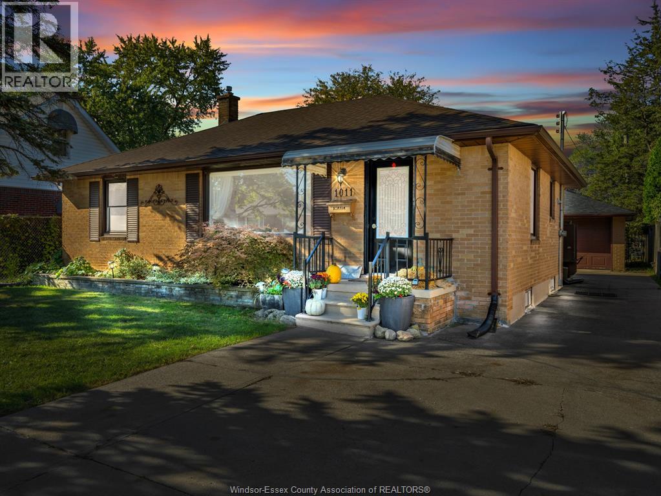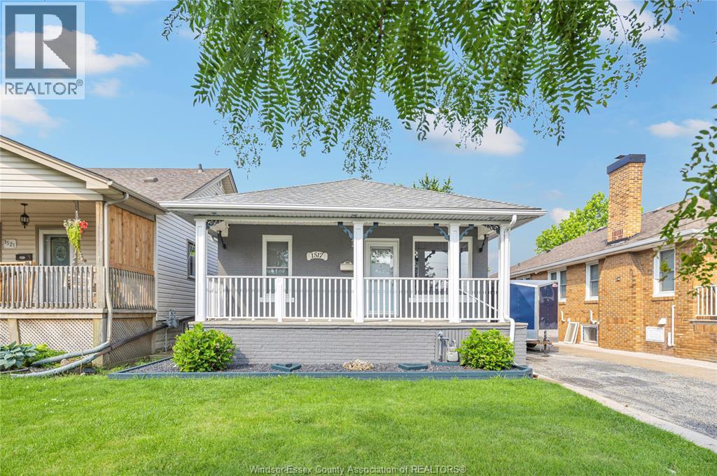- Houseful
- ON
- Windsor
- East Windsor
- 1217 Henry Ford Ctr
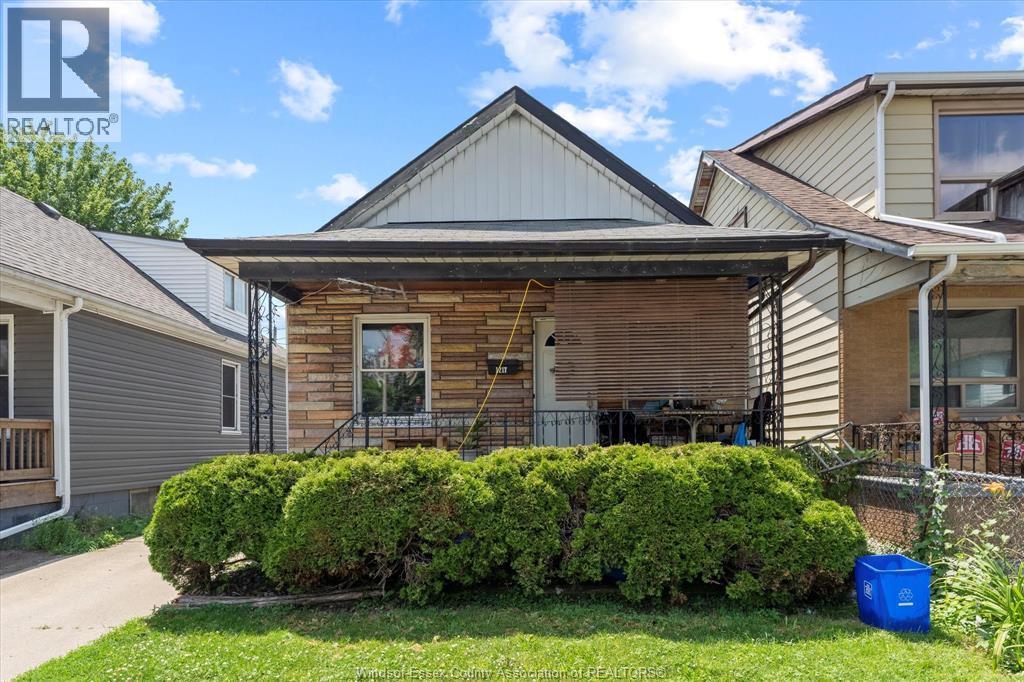
Highlights
This home is
31%
Time on Houseful
17 Days
School rated
5.4/10
Windsor
-2.32%
Description
- Time on Houseful17 days
- Property typeSingle family
- StyleBungalow
- Neighbourhood
- Median school Score
- Mortgage payment
Attention investors and homeowners! This updated 2-unit property offers excellent income potential with a main-floor 2-bed, 1-bath unit rented for $1,399.96/month and a newly renovated 2-bed, 1-bath basement apartment currently vacant, with a market rent of about $1,275/month. The lower unit features new flooring, fresh paint, pot lights, updated kitchen cabinets, backsplash, countertops, and vanity. Located on a quiet dead-end street, the home includes a covered front porch, cement side drive, fenced backyard, and rear deck. Steps from Drouillard’s main strip with cafés, markets, and local shops, this is a perfect opportunity to live in one unit and rent the other or lease both for strong cash flow. (id:63267)
Home overview
Amenities / Utilities
- Heat source Natural gas
- Heat type Forced air, furnace
Exterior
- # total stories 1
- Fencing Fence
Interior
- # full baths 2
- # total bathrooms 2.0
- # of above grade bedrooms 4
- Flooring Ceramic/porcelain, cushion/lino/vinyl
Overview
- Lot size (acres) 0.0
- Listing # 25025158
- Property sub type Single family residence
- Status Active
Rooms Information
metric
- Bedroom 2.692m X 4.064m
Level: Basement - Kitchen 4.369m X 1.168m
Level: Basement - Utility 1.676m X 2.464m
Level: Basement - Bedroom 2.667m X 4.064m
Level: Basement - Recreational room 3.861m X 4.267m
Level: Basement - Bathroom (# of pieces - 3) 1.6m X 2.845m
Level: Basement - Kitchen 3.988m X 3.505m
Level: Main - Living room 2.946m X 6.325m
Level: Main - Laundry 1.194m X 2.845m
Level: Main - Bedroom 2.845m X 2.413m
Level: Main - Primary bedroom 2.845m X 3.2m
Level: Main - Bathroom (# of pieces - 4) 1.702m X 3.581m
Level: Main
SOA_HOUSEKEEPING_ATTRS
- Listing source url Https://www.realtor.ca/real-estate/28951550/1217-henry-ford-centre-windsor
- Listing type identifier Idx
The Home Overview listing data and Property Description above are provided by the Canadian Real Estate Association (CREA). All other information is provided by Houseful and its affiliates.

Lock your rate with RBC pre-approval
Mortgage rate is for illustrative purposes only. Please check RBC.com/mortgages for the current mortgage rates
$-787
/ Month25 Years fixed, 20% down payment, % interest
$
$
$
%
$
%

Schedule a viewing
No obligation or purchase necessary, cancel at any time

