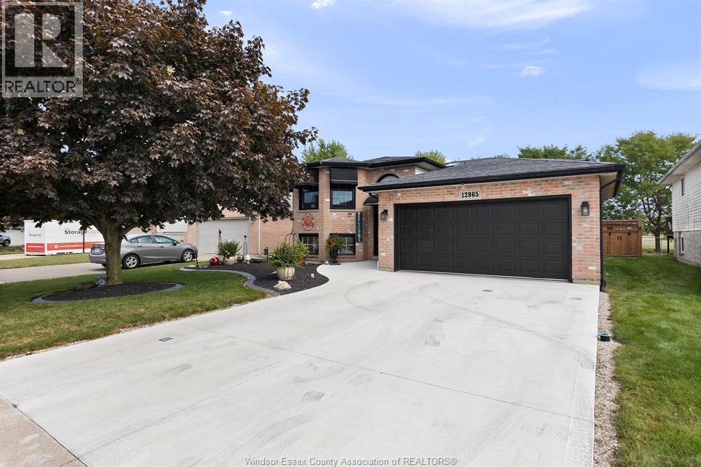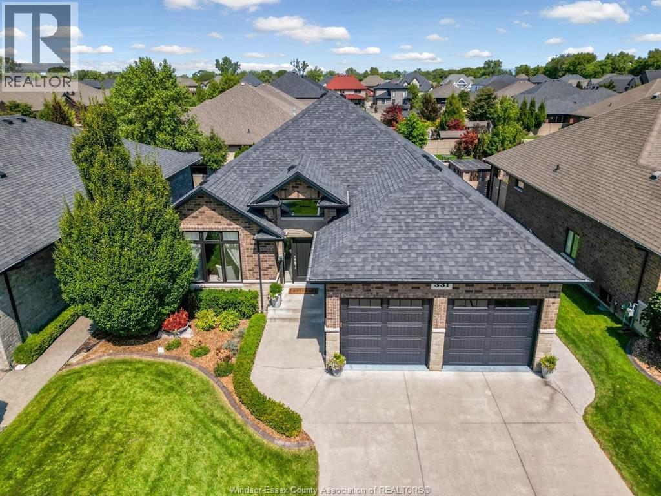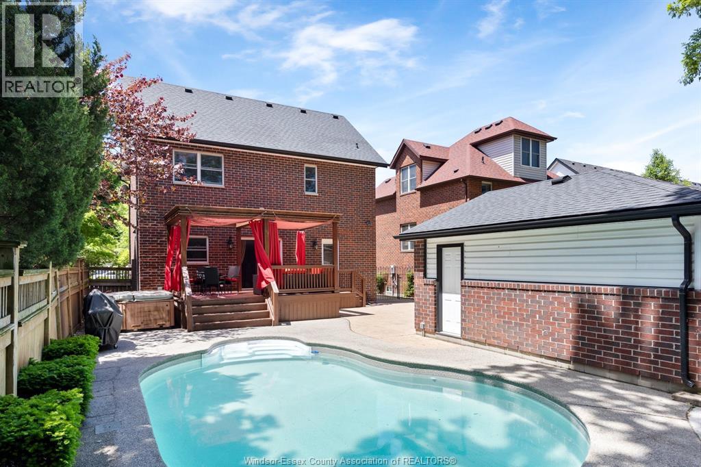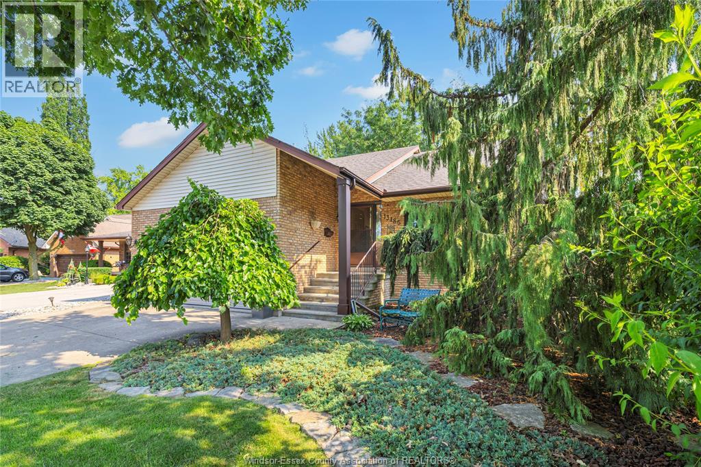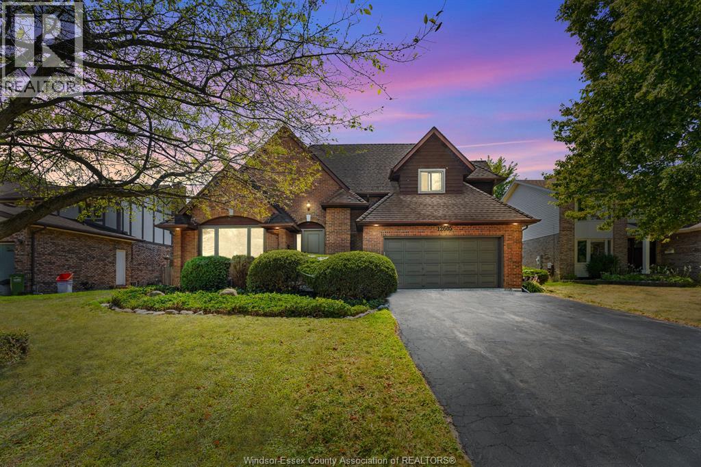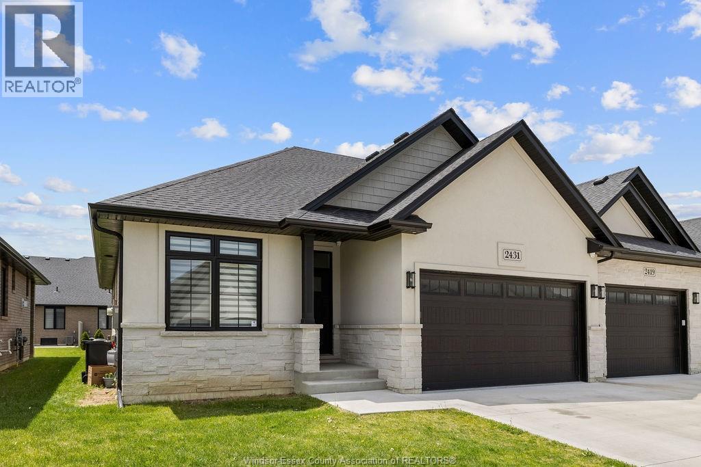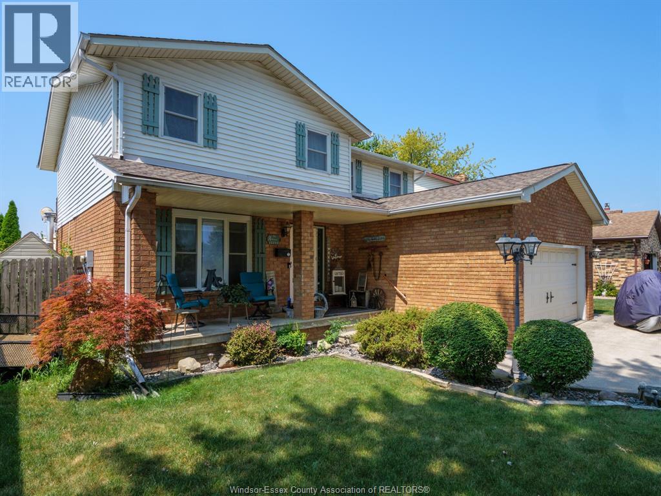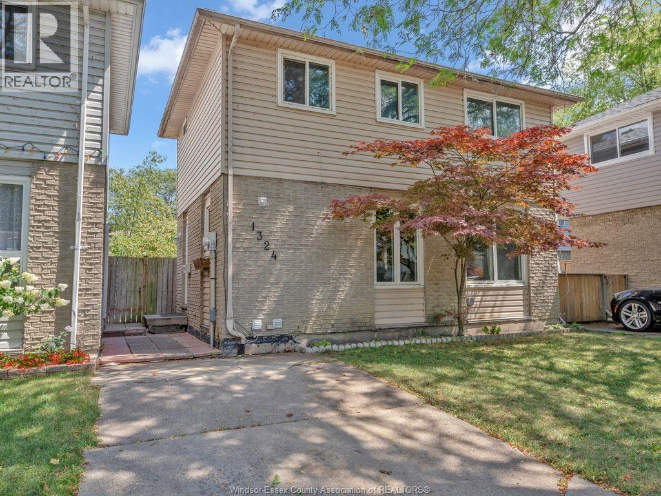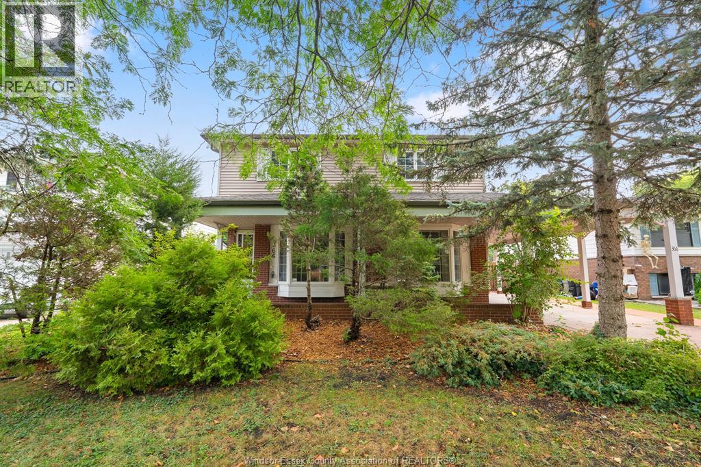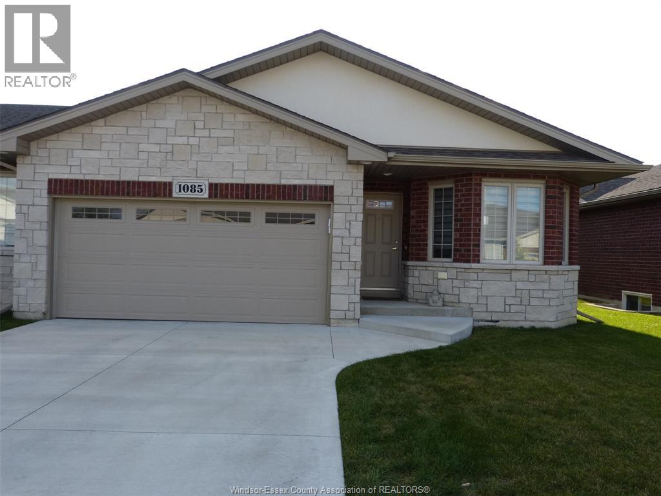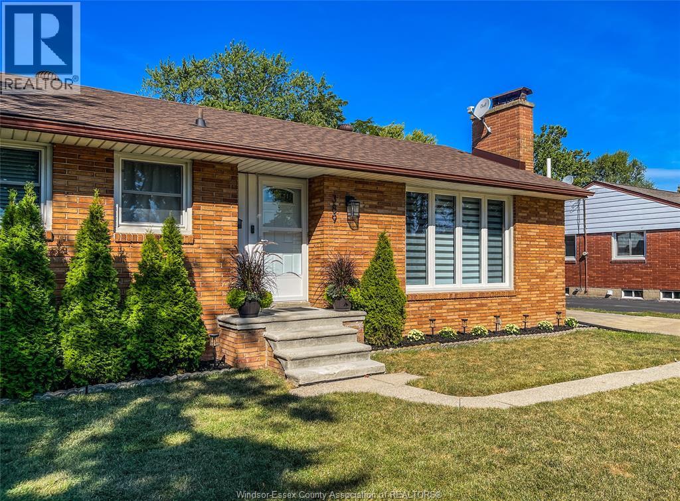- Houseful
- ON
- Windsor
- East Riverside
- 1219 Rendezvous
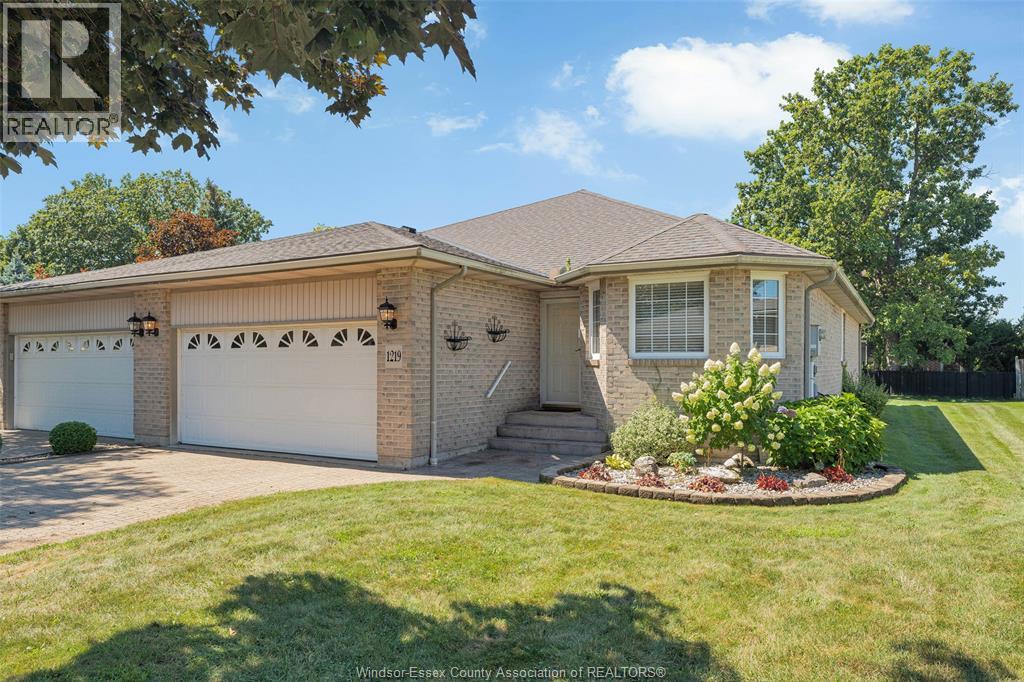
1219 Rendezvous
1219 Rendezvous
Highlights
Description
- Home value ($/Sqft)$390/Sqft
- Time on Houseful11 days
- Property typeSingle family
- StyleRanch
- Neighbourhood
- Median school Score
- Year built1998
- Mortgage payment
Experience luxurious living in this stunning home, offering over 1500 sq ft. of bright and airy space. The main level features an open-concept layout that seamlessly connects the inviting living room to the kitchen, which boasts a wrap-around counter. The primary bedroom serves as a serene retreat, complete with a spacious walk-in closet and a stylish 3-piece ensuite bath. The home is adorned with exquisite granite in both the kitchen and main bath, and includes all appliances. The expansive unfinished basement offers endless possibilities for customization. Outside, enjoy the tranquil private deck with a 10x13 awning, perfect for outdoor relaxation and entertaining. The attached double garage provides convenient parking and inside entry. Additional features include efficient underground sprinklers and association fees of $135/month, which cover meticulous lawn care and prompt snow removal. The basement was waterproofed in 2019. This home is a perfect blend of luxury and practicality, ready for you to make it your own. (id:63267)
Home overview
- Cooling Central air conditioning
- Heat source Natural gas
- Heat type Forced air
- # total stories 1
- Has garage (y/n) Yes
- # full baths 2
- # total bathrooms 2.0
- # of above grade bedrooms 2
- Flooring Carpeted, ceramic/porcelain, hardwood
- Directions 1398103
- Lot desc Landscaped
- Lot size (acres) 0.0
- Building size 1501
- Listing # 25021430
- Property sub type Single family residence
- Status Active
- Storage Measurements not available
Level: Lower - Bedroom Measurements not available
Level: Lower - Utility Measurements not available
Level: Lower - Ensuite bathroom (# of pieces - 3) Measurements not available
Level: Main - Eating area Measurements not available
Level: Main - Bathroom (# of pieces - 4) Measurements not available
Level: Main - Primary bedroom Measurements not available
Level: Main - Foyer Measurements not available
Level: Main - Living room Measurements not available
Level: Main - Kitchen Measurements not available
Level: Main - Laundry Measurements not available
Level: Main
- Listing source url Https://www.realtor.ca/real-estate/28771850/1219-rendezvous-windsor
- Listing type identifier Idx

$-1,560
/ Month

