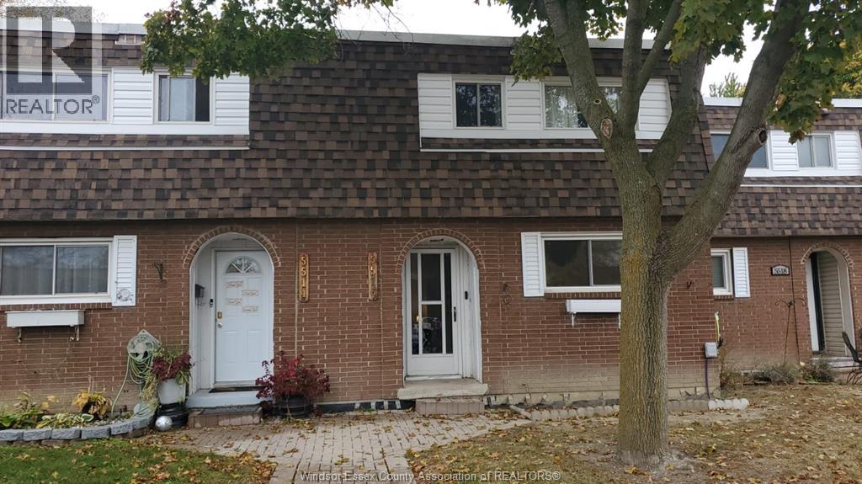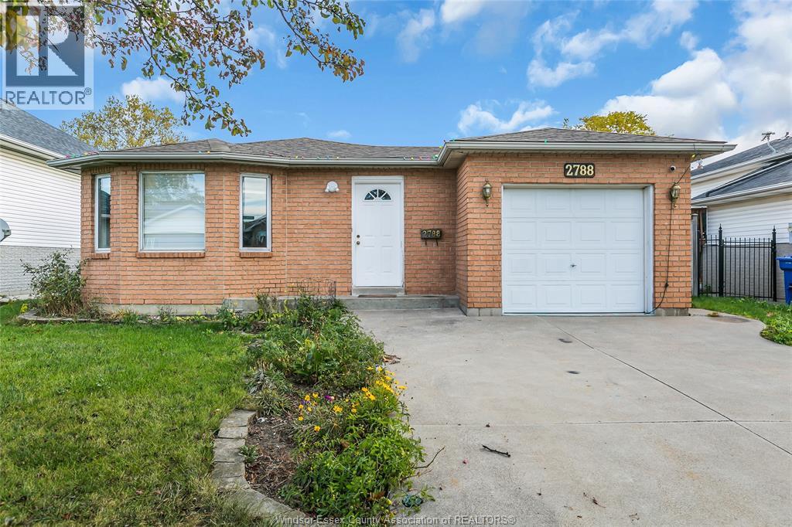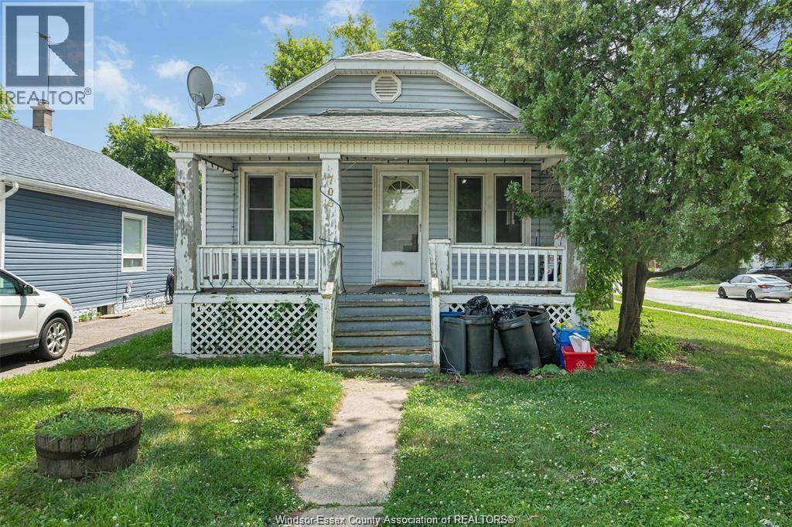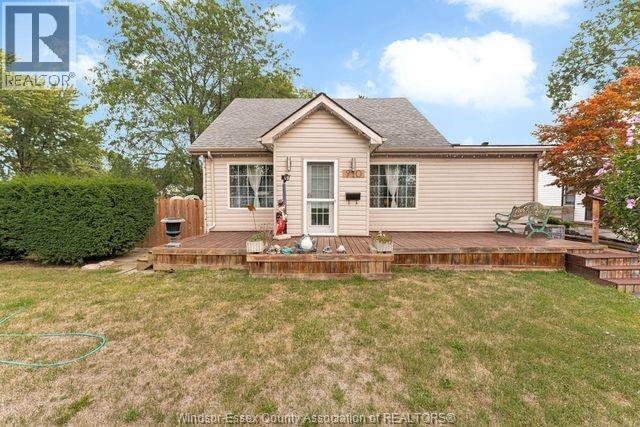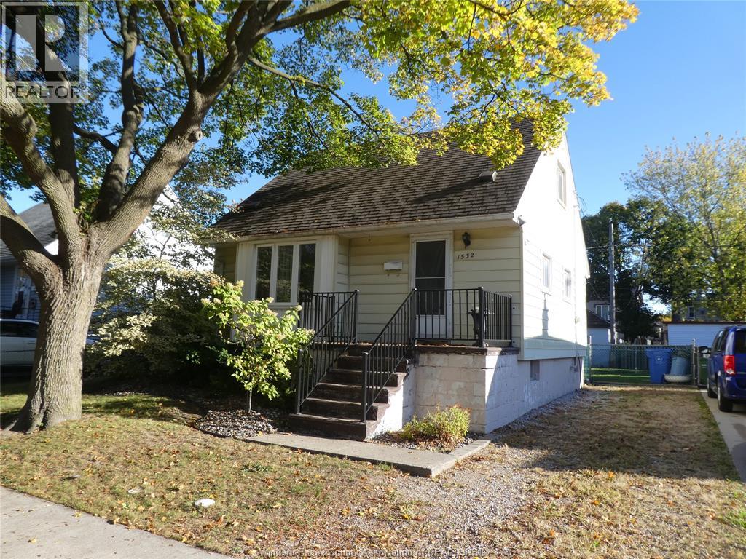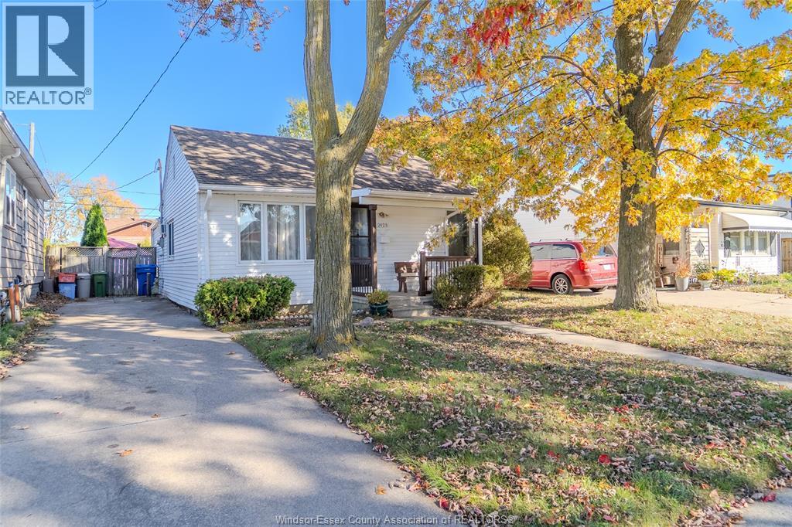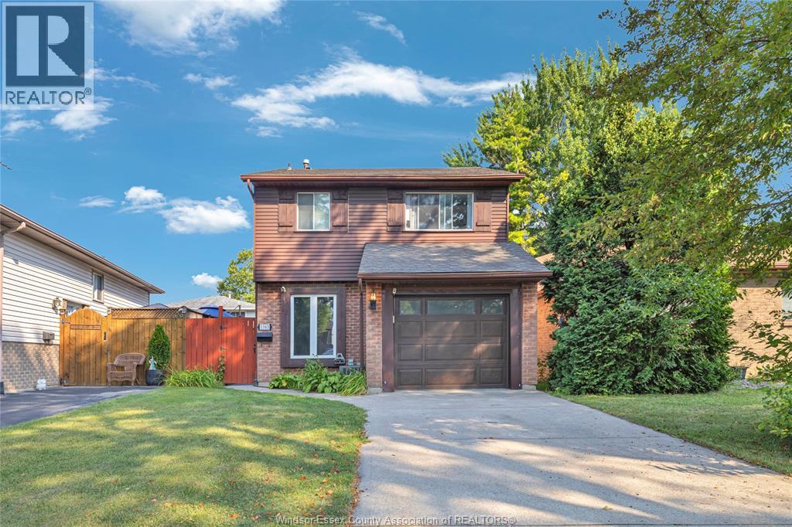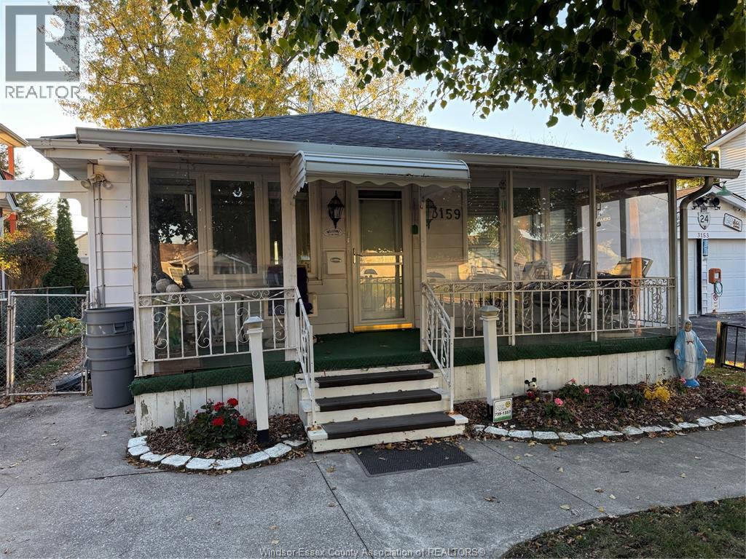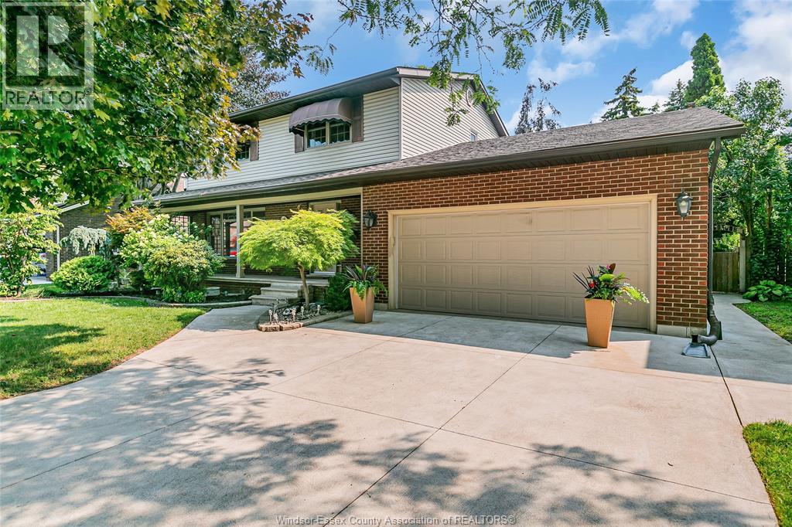- Houseful
- ON
- Windsor
- Walkerville
- 1529 Lincoln
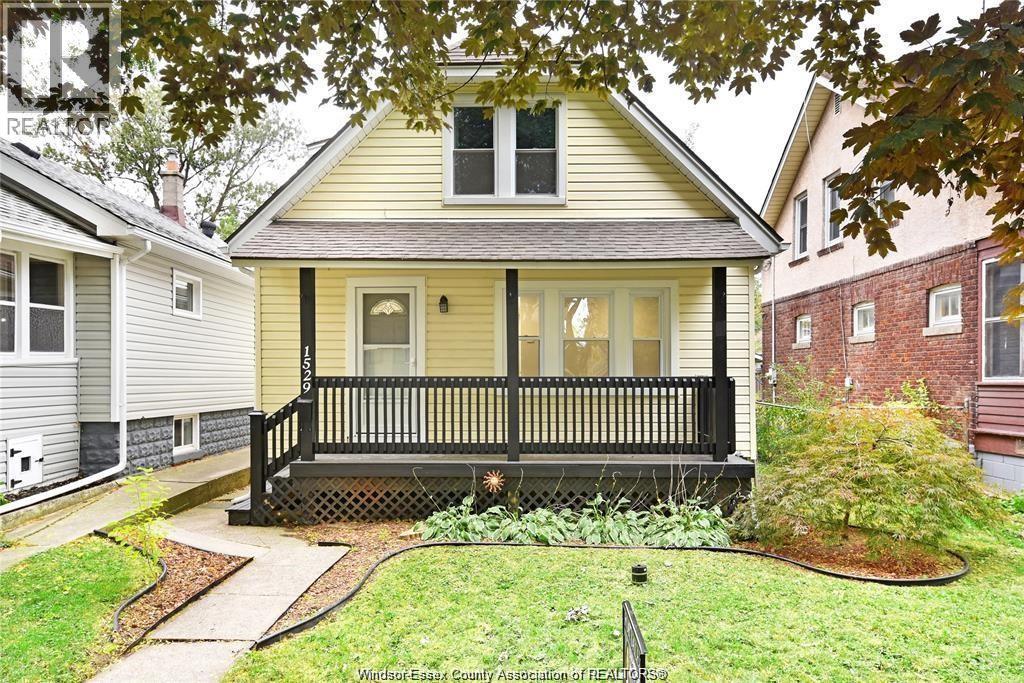
Highlights
Description
- Time on Housefulnew 16 hours
- Property typeSingle family
- Neighbourhood
- Median school Score
- Year built1919
- Mortgage payment
Welcome Home to 1529 Lincoln Rd, Walkerville – Perfect for Professionals or a Young Family Discover your dream home in the heart of charming Walkerville! This updated 1½-story home blends style, comfort, and a prime location. With 3 bedrooms, 1.5 baths, and a bright open-concept layout, it’s designed for modern living. Open main floor with modern quartz kitchen, oversized island, and plenty of storage—ideal for weeknight dinners or entertaining. Spacious living/dining areas with durable laminate floors. Appliances included—move in and enjoy. New furnace and central air for year-round comfort (currently rented at $129/mth or Seller may be willing to pay out on closing). Backyard perfect for morning coffee, barbecues, or entertaining. Fully fenced for privacy and a safe spot for kids or pets. Parking for two vehicles at the rear. Walk to cafés, nearby groceries. Close to Walkerville Collegiate and several other schools. Stroll to Ottawa Street shops, restaurants, local parks, and bus routes for easy commuting. Modern comfort, character and unbeatable convenience-your perfect Walkerville home awaits! (id:63267)
Home overview
- Cooling Central air conditioning
- Heat source Natural gas
- Heat type Forced air
- # total stories 2
- Fencing Fence
- # full baths 1
- # half baths 1
- # total bathrooms 2.0
- # of above grade bedrooms 3
- Flooring Carpeted, ceramic/porcelain, laminate
- Directions 2144941
- Lot size (acres) 0.0
- Listing # 25027726
- Property sub type Single family residence
- Status Active
- Bedroom Measurements not available
Level: 2nd - Bedroom Measurements not available
Level: 2nd - Bathroom (# of pieces - 4) Measurements not available
Level: 2nd - Laundry Measurements not available
Level: Basement - Storage Measurements not available
Level: Basement - Bathroom (# of pieces - 2) Measurements not available
Level: Main - Bedroom Measurements not available
Level: Main - Living room Measurements not available
Level: Main - Kitchen / dining room Measurements not available
Level: Main
- Listing source url Https://www.realtor.ca/real-estate/29059026/1529-lincoln-windsor
- Listing type identifier Idx

$-933
/ Month

