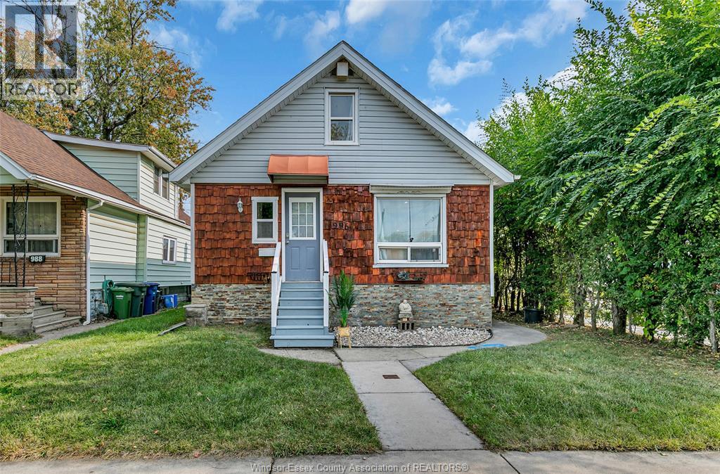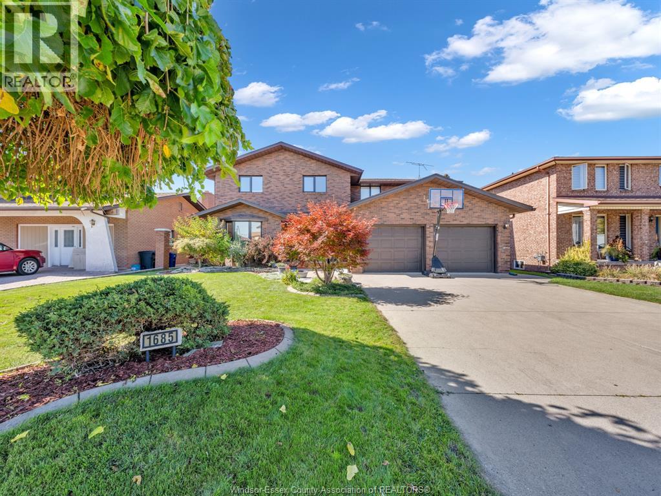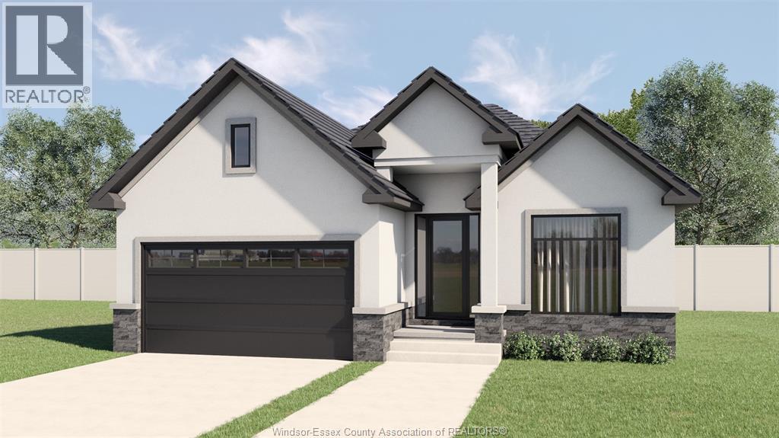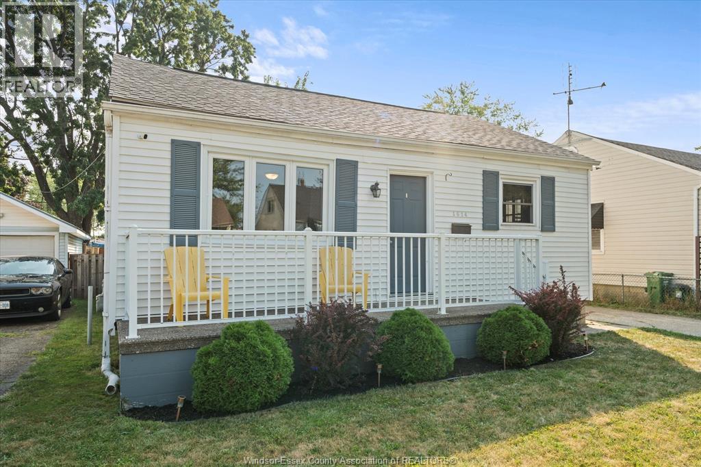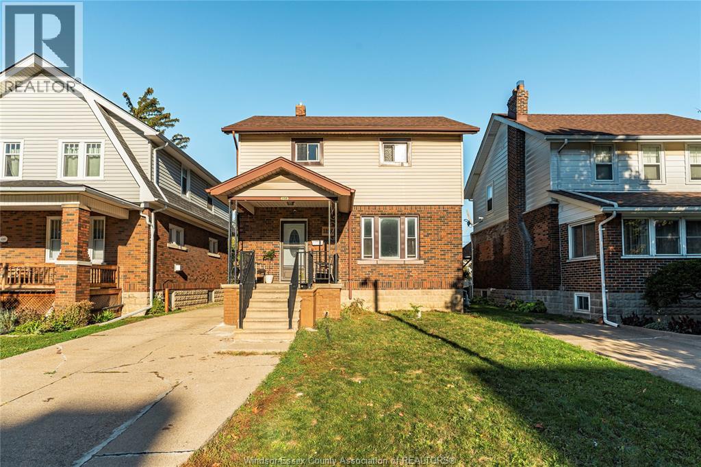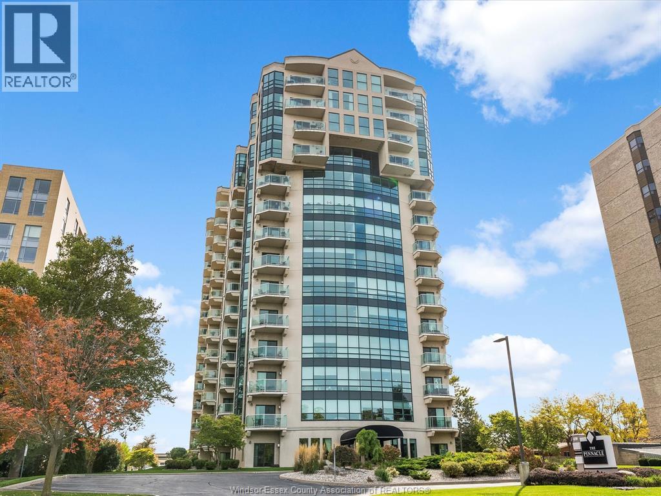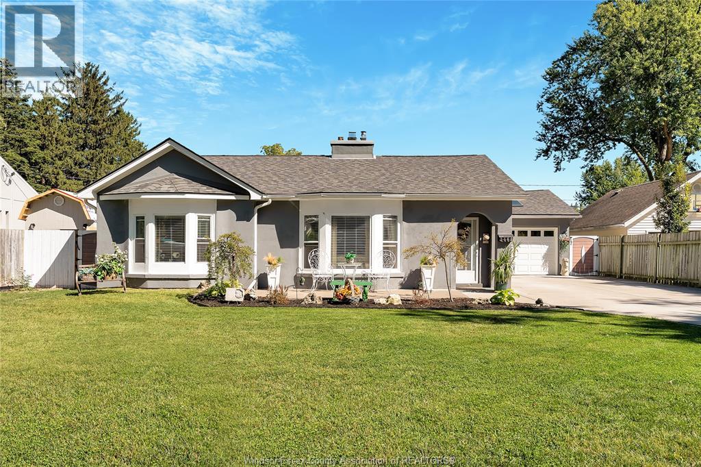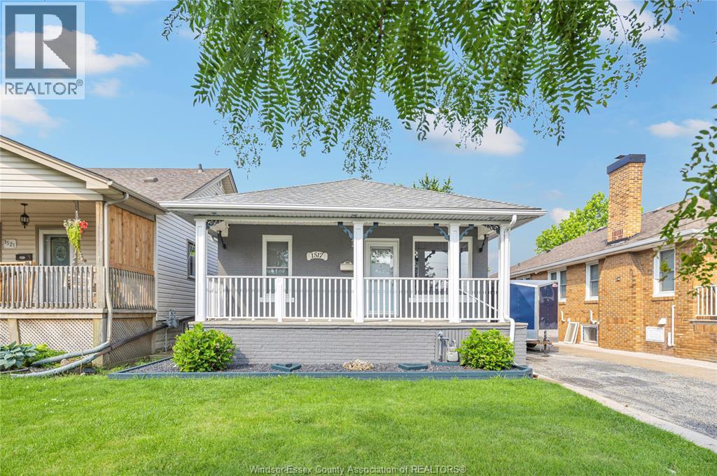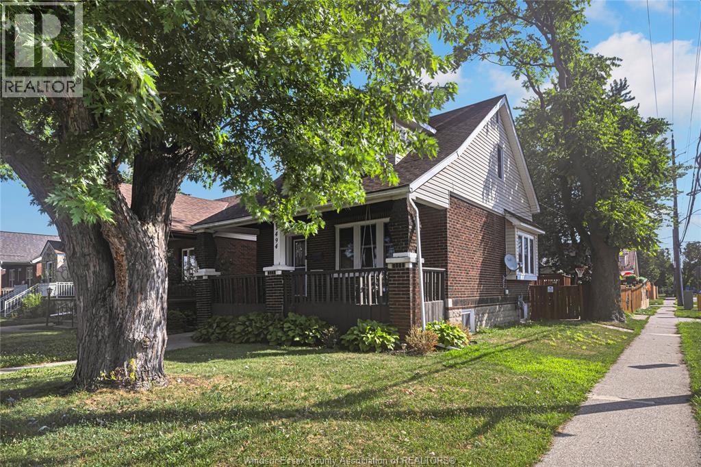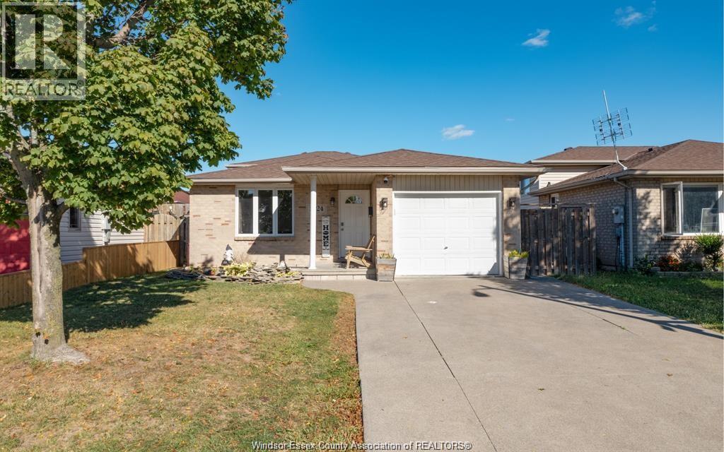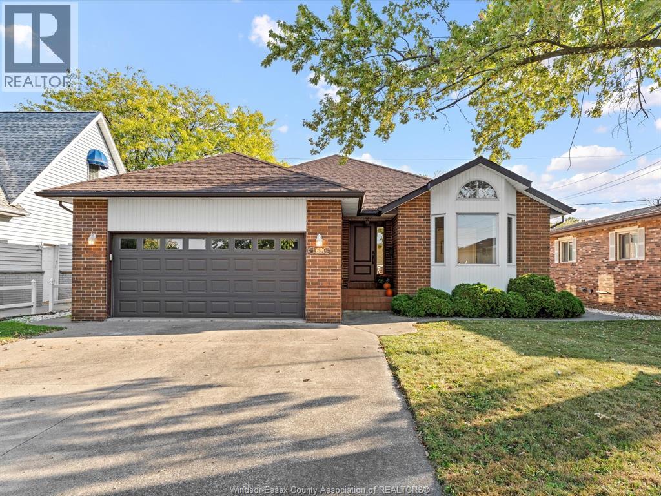- Houseful
- ON
- Windsor
- Walkerville
- 1534 Lillian Ave
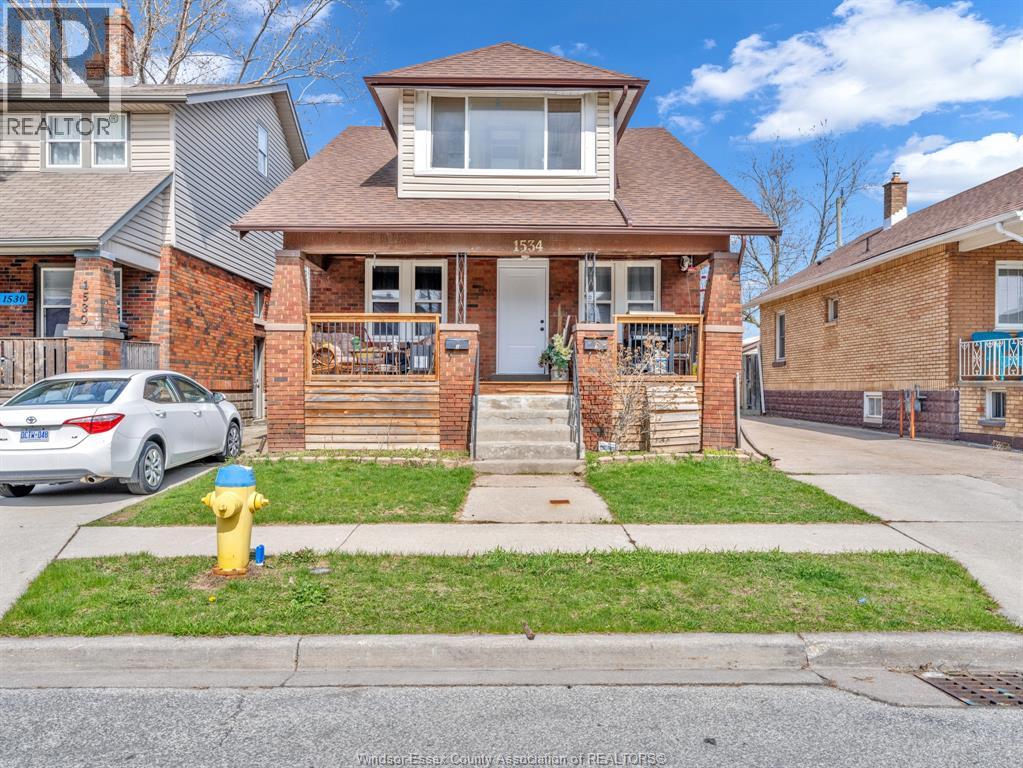
Highlights
Description
- Time on Houseful14 days
- Property typeSingle family
- Neighbourhood
- Median school Score
- Year built1925
- Mortgage payment
With its great location and solid construction, this up/down duplex is exactly what smart investors are looking for. Live in one unit and rent out the other, or rent both — the choice is yours. The property offers a spacious layout, a huge concrete driveway, a single-car garage with alley access, and still leaves plenty of backyard space to enjoy. The home also features a full basement with the potential to add another unit (buyer to verify permits and permissions with the city). The main floor apartment includes a welcoming covered front porch, a brand-new back deck, three bedrooms, a generous living/dining area, and a roomy kitchen. The upstairs unit is a pleasant surprise with its own private entrance, new deck, and a bright two-bedroom layout. From the second-floor walk-out deck, you can relax while taking in the neighborhood views. Recent updates include a new owned furnace and central air, new entrance doors, an updated garage door and man door, and the newly built decks. This is an excellent opportunity for investors or owner-occupants alike. (id:63267)
Home overview
- Cooling Central air conditioning
- Heat source Natural gas
- Heat type Furnace
- # total stories 2
- Has garage (y/n) Yes
- # full baths 2
- # total bathrooms 2.0
- # of above grade bedrooms 5
- Flooring Ceramic/porcelain, hardwood, laminate
- Lot desc Landscaped
- Lot size (acres) 0.0
- Listing # 25025305
- Property sub type Single family residence
- Status Active
- Primary bedroom 9.4m X 10m
Level: 2nd - Sunroom 11.4m X 3.9m
Level: 2nd - Dining room 10.9m X 11.2m
Level: 2nd - Storage 5.8m X 5.8m
Level: 2nd - Bedroom 9.7m X 8.9m
Level: 2nd - Kitchen 9.3m X 12.1m
Level: 2nd - Bathroom (# of pieces - 4) 6.8m X 5m
Level: 2nd - Storage 6.2m X 9.4m
Level: Basement - Utility 22.4m X 15.8m
Level: Basement - Other 10.9m X 16.1m
Level: Basement - Storage 10.4m X 9.4m
Level: Basement - Bedroom 11.9m X 13.4m
Level: Main - Bathroom (# of pieces - 3) 6.7m X 5m
Level: Main - Dining room 10.1m X 8.4m
Level: Main - Living room 11.9m X 13.4m
Level: Main - Kitchen 8.5m X 12.1m
Level: Main - Bedroom 10m X 6.7m
Level: Main - Bedroom 10.1m X 9m
Level: Main
- Listing source url Https://www.realtor.ca/real-estate/28954205/1534-lillian-avenue-windsor
- Listing type identifier Idx

$-1,200
/ Month

