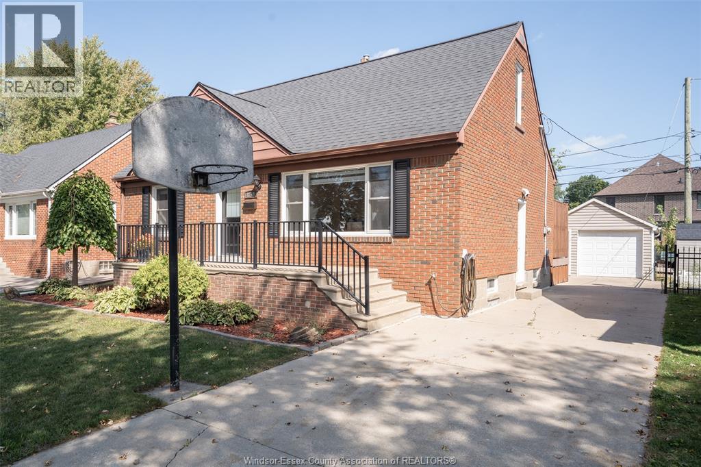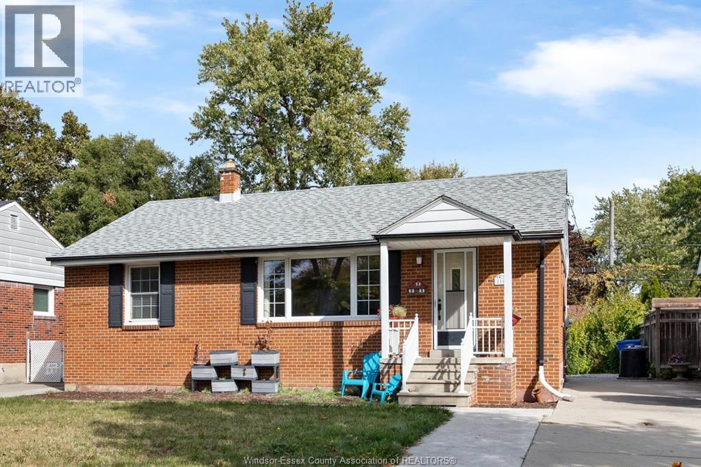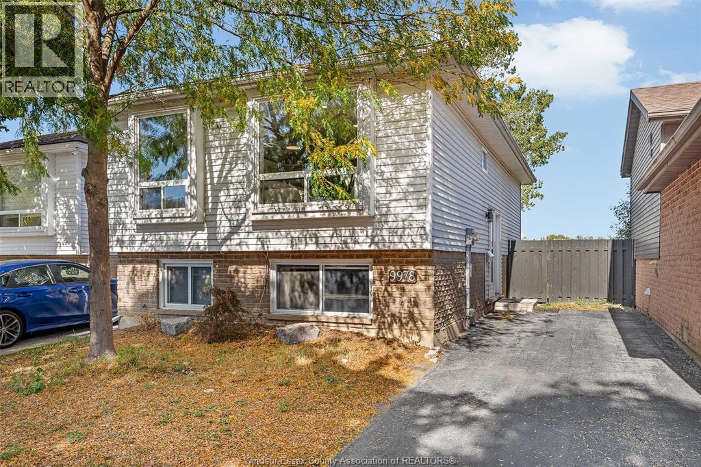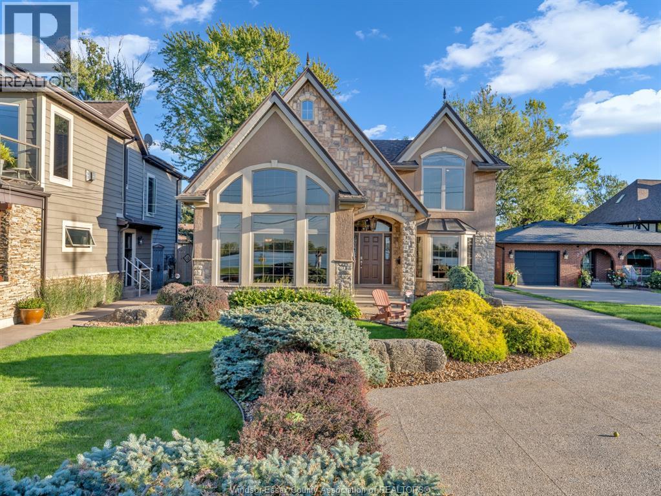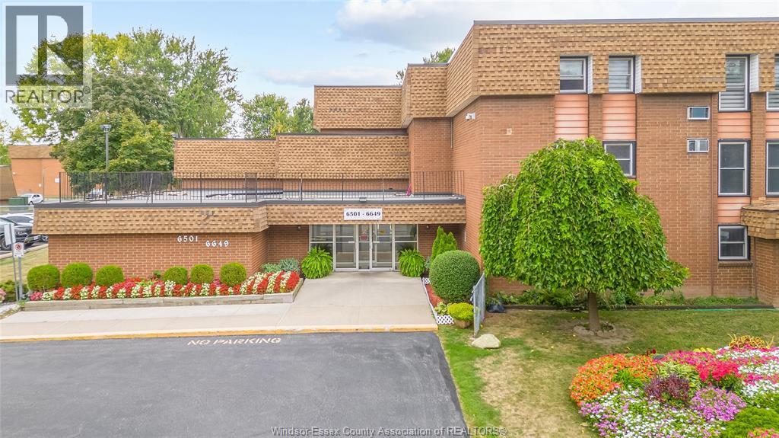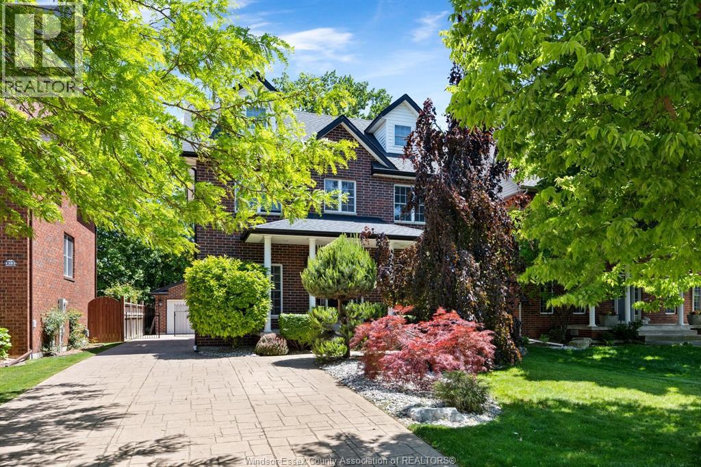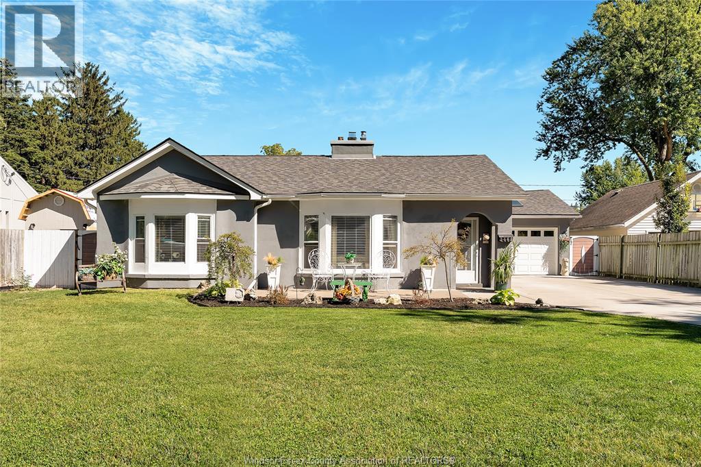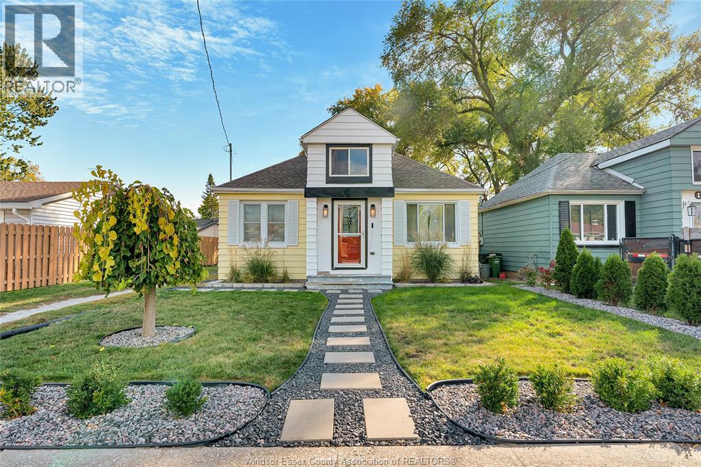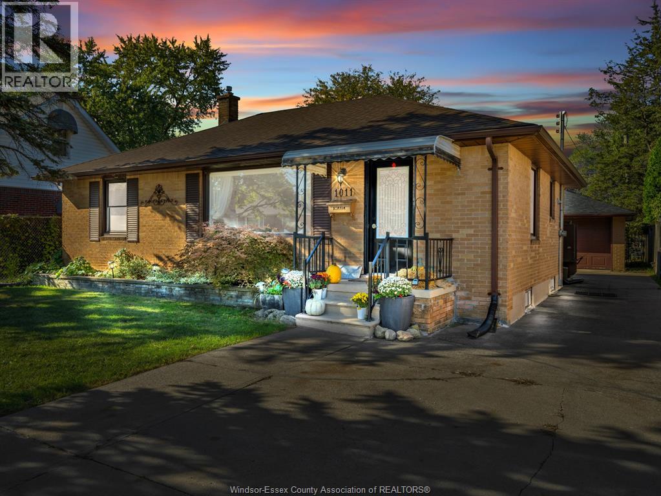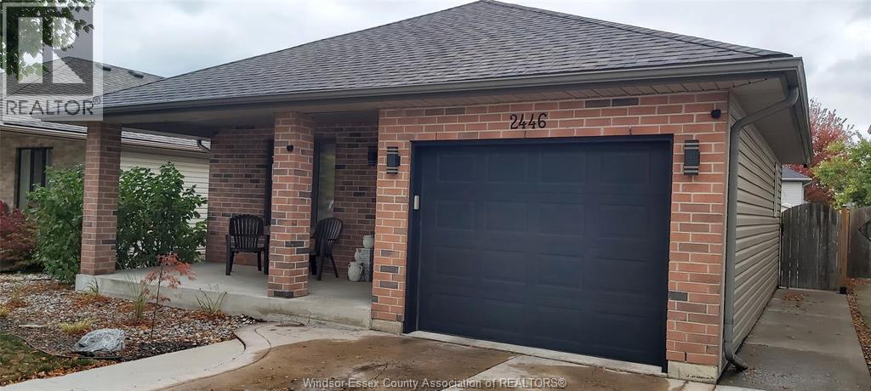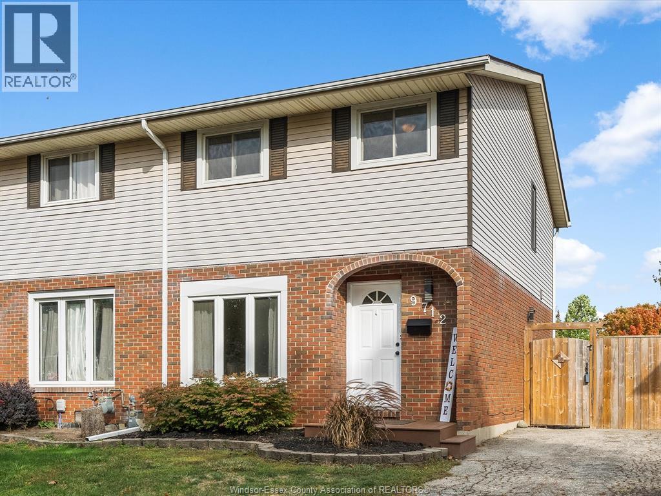- Houseful
- ON
- Windsor
- East Riverside
- 1541 Clearwater Ave
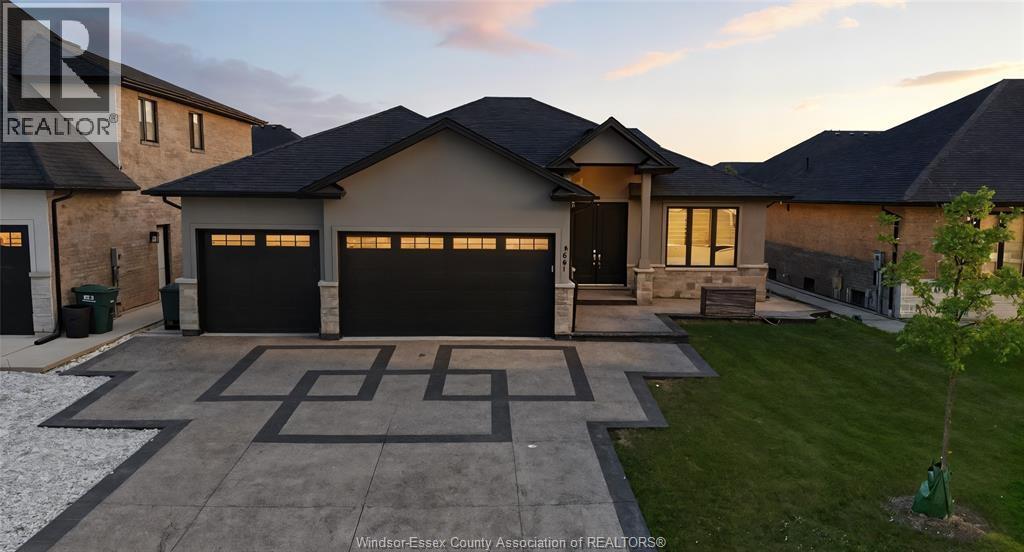
Highlights
Description
- Time on Houseful18 days
- Property typeSingle family
- Style4 level
- Neighbourhood
- Median school Score
- Year built2022
- Mortgage payment
Introducing A Beautifully Designed And Meticulously Maintained Triple Car Garage, 4-level Side-split Home In East Windsor. Upon Entry, You're Welcomed Into An Expansive Open-concept Living And Dining Area Highlighted By Soaring 12-foot Vaulted Ceilings And Abundant Natural Light. The Gourmet Kitchen Is A True Showpiece, Featuring Premium Quartz Countertops And A Seamless Layout Ideal For Both Daily Living And Sophisticated Entertaining. The Primary Suite Is A Private Retreat, Complete With A Spacious Walk-in Closet, Luxurious Ceramic And Glass Shower, And Dual Vanities And On The Lower Level, A Cozy Family Room Comes, With Additional 4th Bedroom, A Full Laundry/mudroom, And Convenient Grade-level Access To Garage With 2nd Kitchen Inside, and Finished Basement With 2 Large Bedrooms With Large Windows And A Full Bathroom. Living Just Steps From Ganatchio Trail, and The WFCU Center. (id:63267)
Home overview
- Cooling Central air conditioning
- Heat source Natural gas
- Has garage (y/n) Yes
- # full baths 4
- # total bathrooms 4.0
- # of above grade bedrooms 6
- Flooring Hardwood
- Lot size (acres) 0.0
- Listing # 25025130
- Property sub type Single family residence
- Status Active
- Bedroom 14m X 10m
Level: 2nd - Bedroom 11m X 12m
Level: 2nd - Bedroom 14m X 11m
Level: 2nd - Ensuite bathroom (# of pieces - 4) Measurements not available
Level: 2nd - Bathroom (# of pieces - 4) Measurements not available
Level: 2nd - Bathroom (# of pieces - 4) Measurements not available
Level: Basement - Bedroom 12m X 11m
Level: Lower - Bedroom 12m X 11m
Level: Lower - Bedroom 12m X 11m
Level: Main - Living room Measurements not available
Level: Main - Bathroom (# of pieces - 4) Measurements not available
Level: Main - Kitchen / dining room Measurements not available
Level: Main
- Listing source url Https://www.realtor.ca/real-estate/28942346/1541-clearwater-avenue-windsor
- Listing type identifier Idx

$-2,467
/ Month

