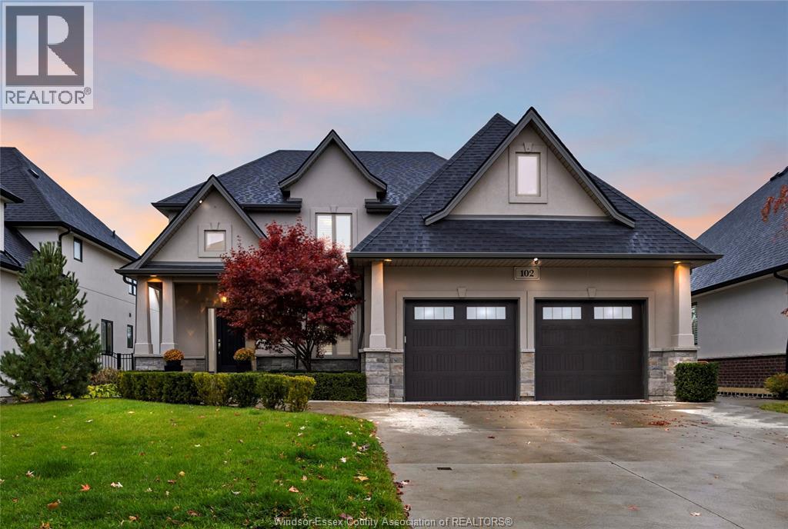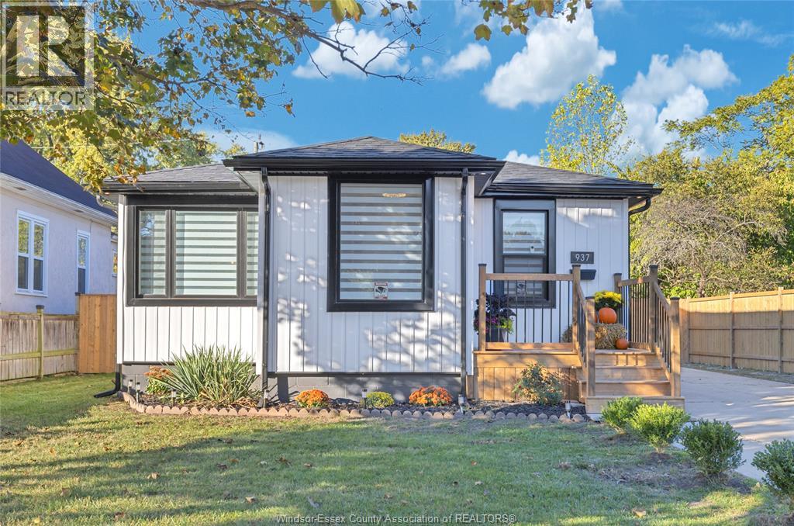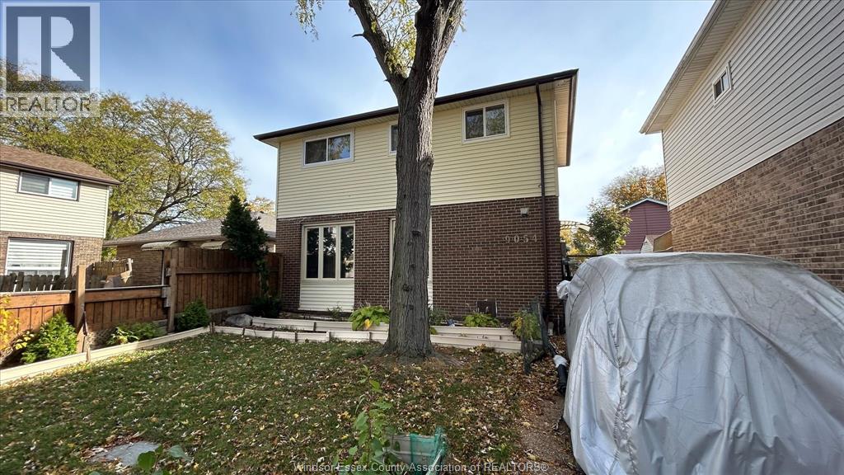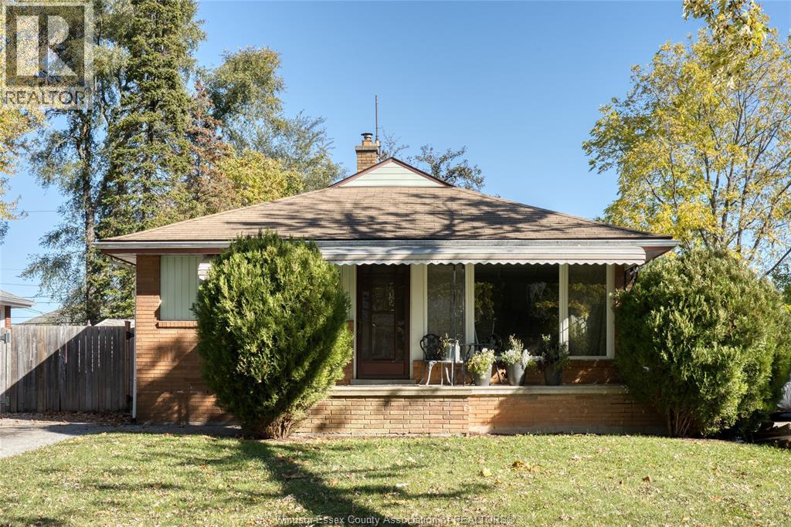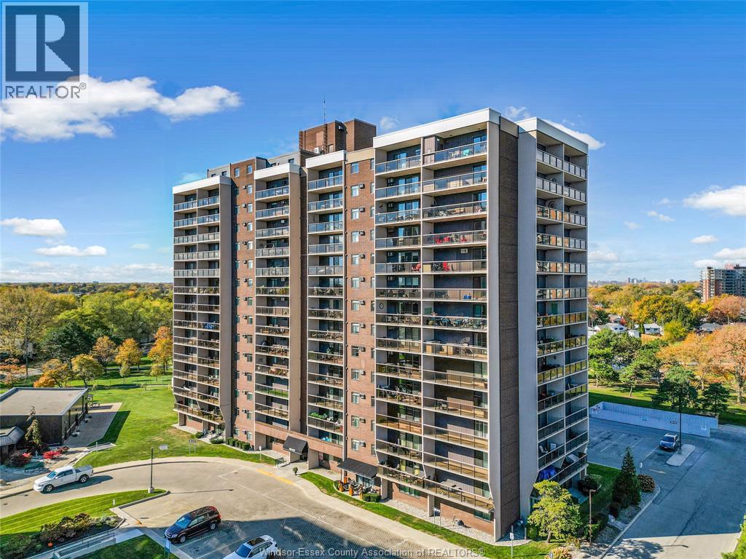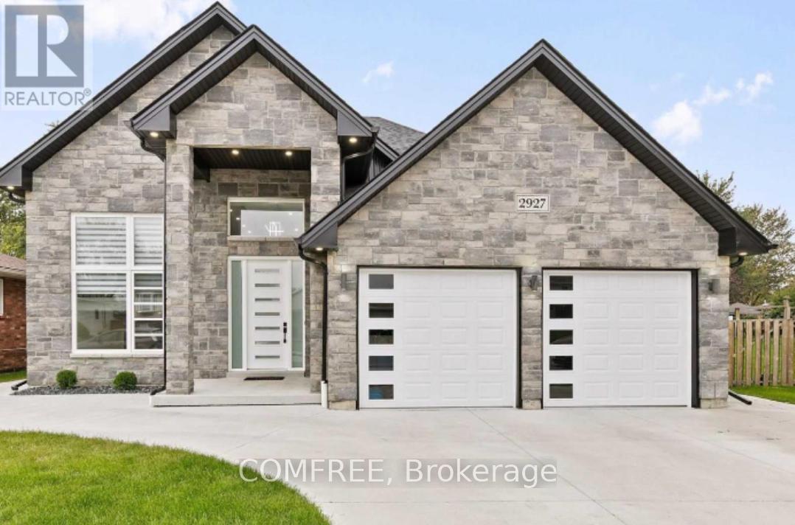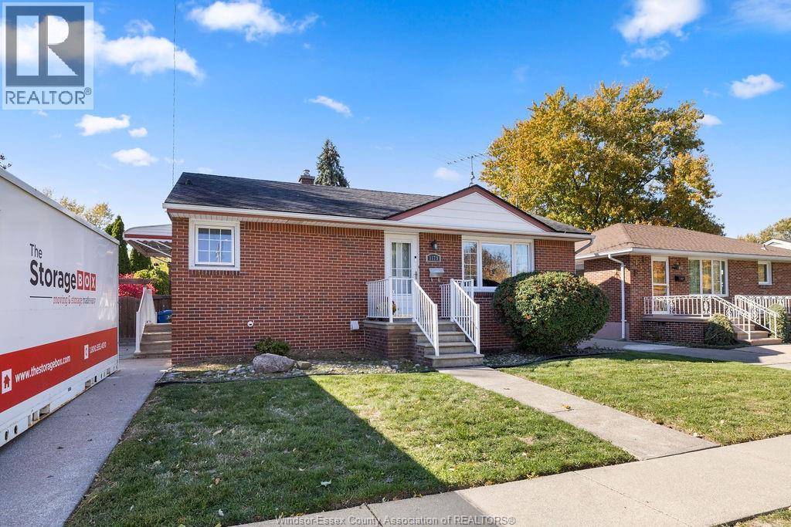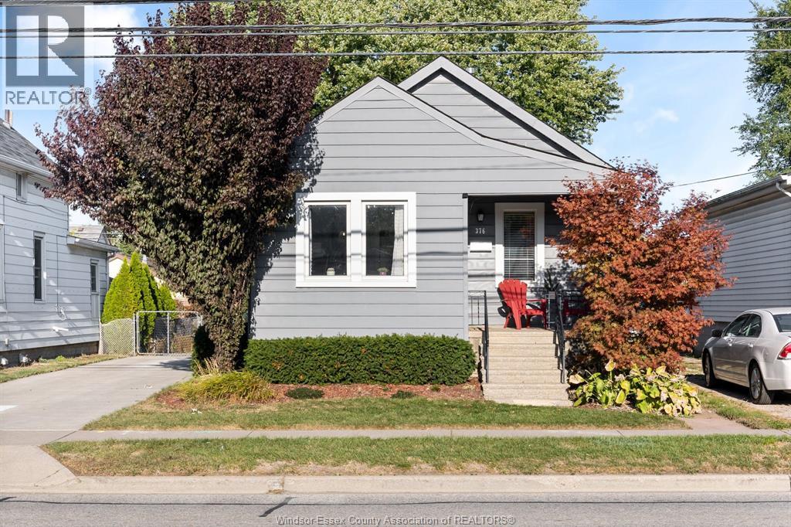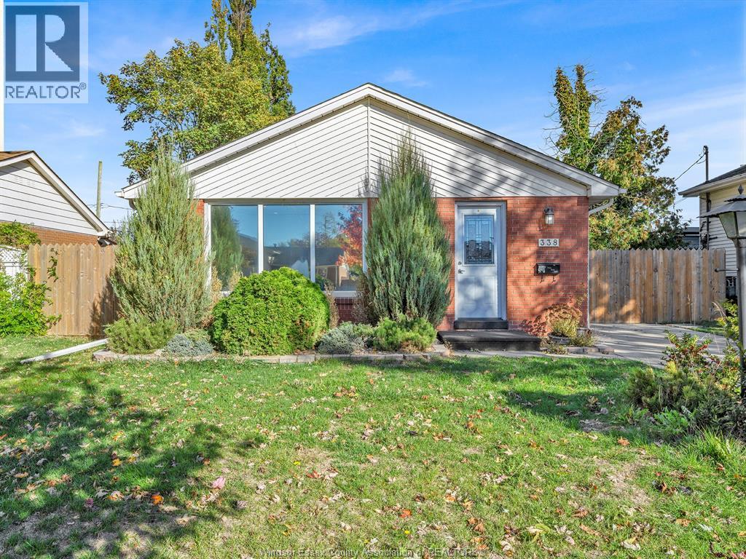- Houseful
- ON
- Windsor
- East Riverside
- 1631 Clearwater Ave
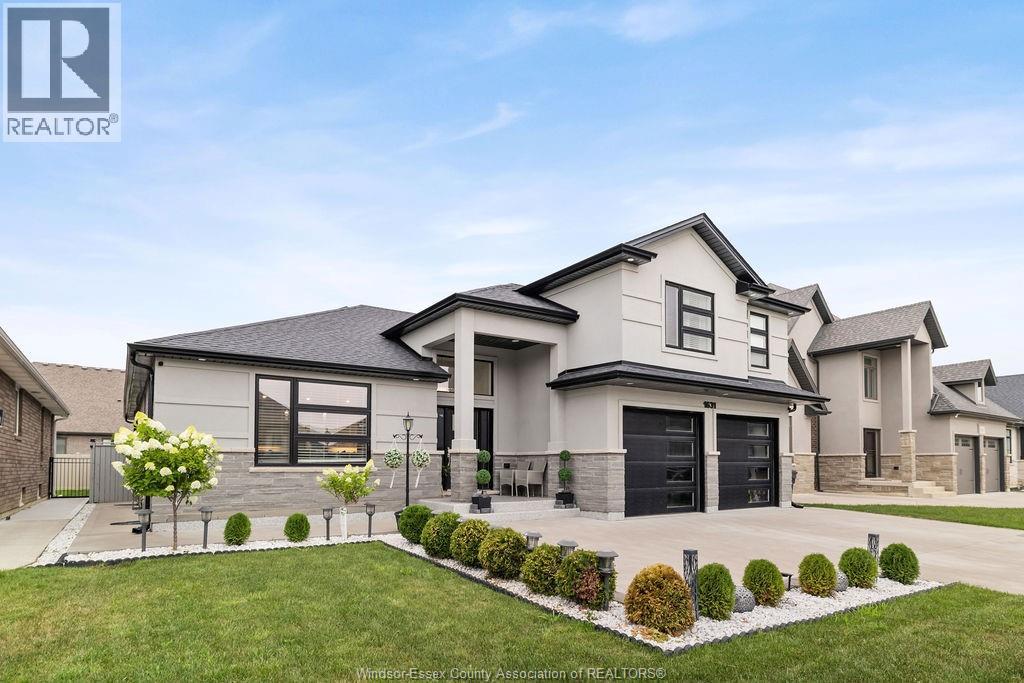
Highlights
Description
- Time on Houseful54 days
- Property typeSingle family
- Style5 level
- Neighbourhood
- Median school Score
- Year built2019
- Mortgage payment
Former Model Home For Sale! Located steps to Aspen Lake and Ganatchio Trail, this Mastercraft Brick To Roof w/Stucco Accents 5 Lvl Split that Features 6 Total Bdrms, 3.5 Bths, Grade Entrance from Garage. The perfect layout for the modern family, with soaring 12 ft ceilings on the main floor, including living room featuring a cozy marble fireplace, spacious dining room to gorgeous kitchen. Primary Bedroom features his & hers walk-in closest & ensuite. No Carpet in the home and all finishes are high end and completed in neutral tones. Large covered back porch to patio area, shed on slab and fully fenced yard. Parking for 6+cars, walking distance to St. Joseph H.S, WFCU and Shopping. This home is meticulously kept and is a pleasure to show. (id:63267)
Home overview
- Cooling Central air conditioning
- Heat source Natural gas
- Heat type Forced air, heat recovery ventilation (hrv)
- Has garage (y/n) Yes
- # full baths 3
- # half baths 1
- # total bathrooms 4.0
- # of above grade bedrooms 6
- Flooring Ceramic/porcelain, hardwood, laminate
- Lot size (acres) 0.0
- Listing # 25022878
- Property sub type Single family residence
- Status Active
- Laundry Measurements not available
Level: 2nd - Bedroom Measurements not available
Level: 2nd - Bathroom (# of pieces - 4) Measurements not available
Level: 2nd - Bedroom Measurements not available
Level: 2nd - Primary bedroom Measurements not available
Level: 3rd - Ensuite bathroom (# of pieces - 4) Measurements not available
Level: 3rd - Family room Measurements not available
Level: 4th - Bathroom (# of pieces - 3) Measurements not available
Level: 4th - Bedroom Measurements not available
Level: 5th - Bedroom Measurements not available
Level: 5th - Bathroom (# of pieces - 2) Measurements not available
Level: 5th - Kitchen Measurements not available
Level: Main - Living room / fireplace Measurements not available
Level: Main - Dining room Measurements not available
Level: Main - Foyer Measurements not available
Level: Main
- Listing source url Https://www.realtor.ca/real-estate/28836573/1631-clearwater-avenue-windsor
- Listing type identifier Idx

$-2,666
/ Month

