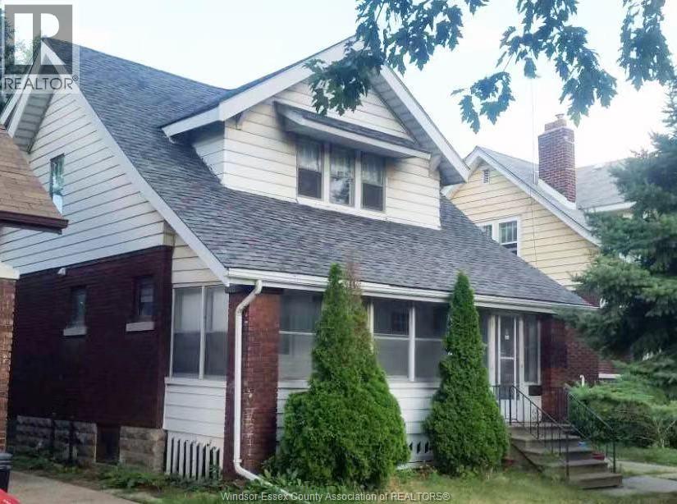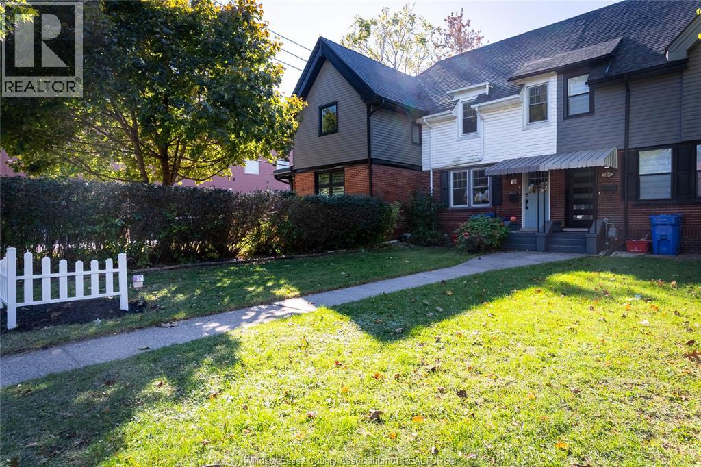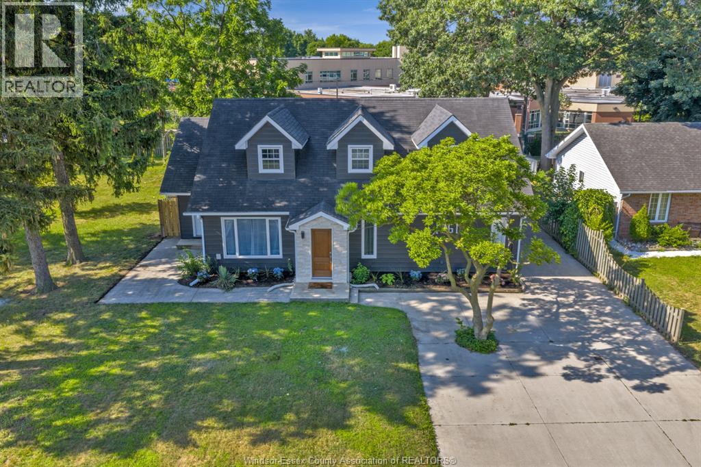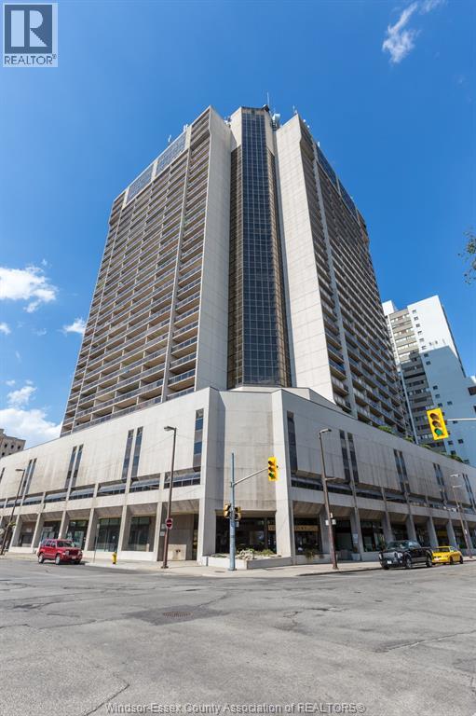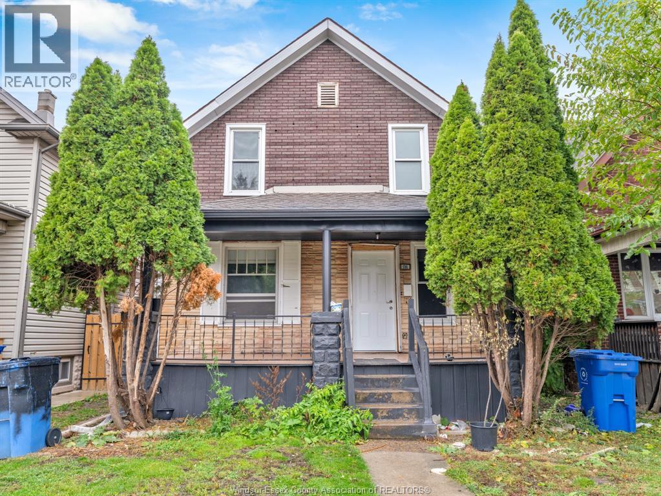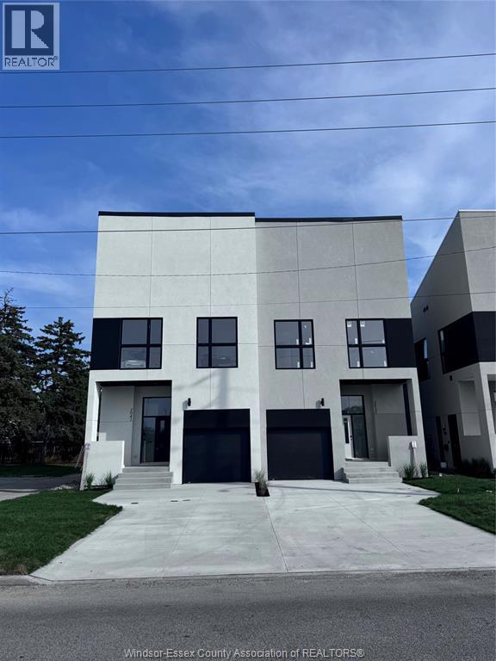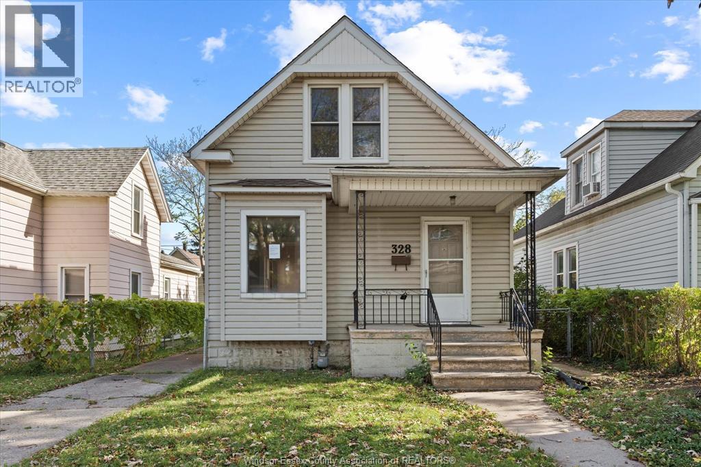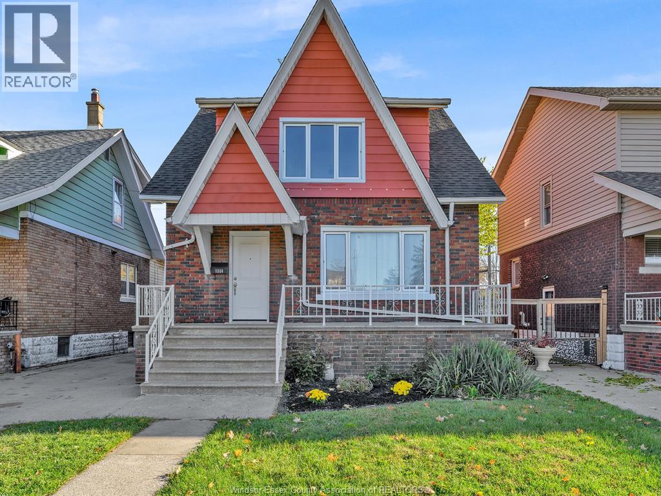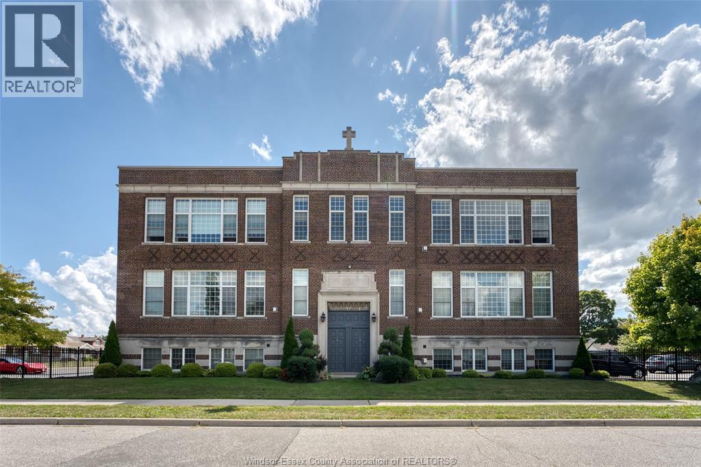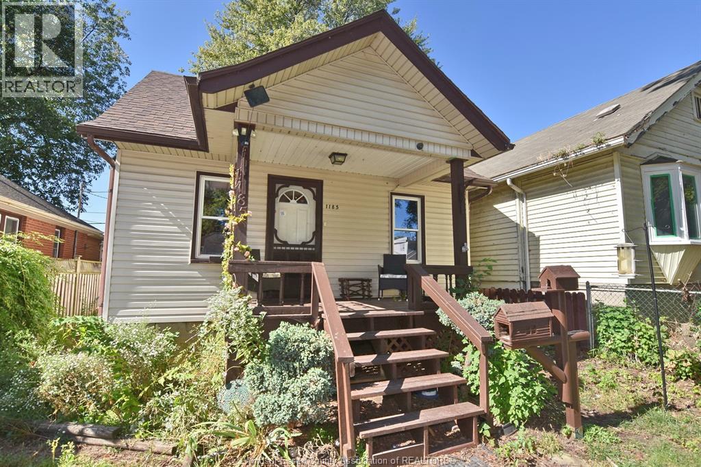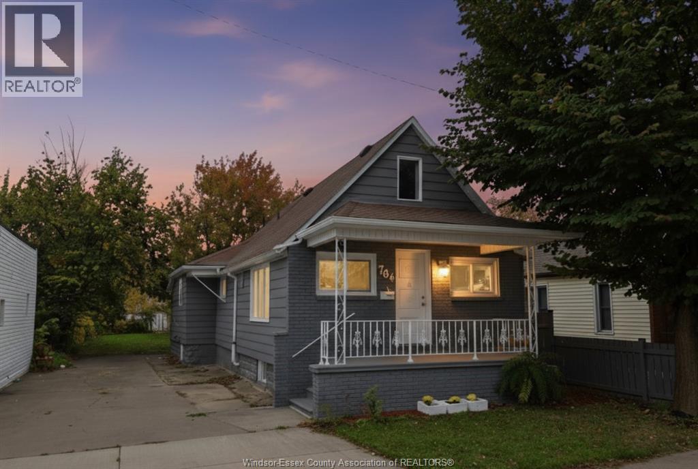- Houseful
- ON
- Windsor
- South Cameron
- 1746 Rankin
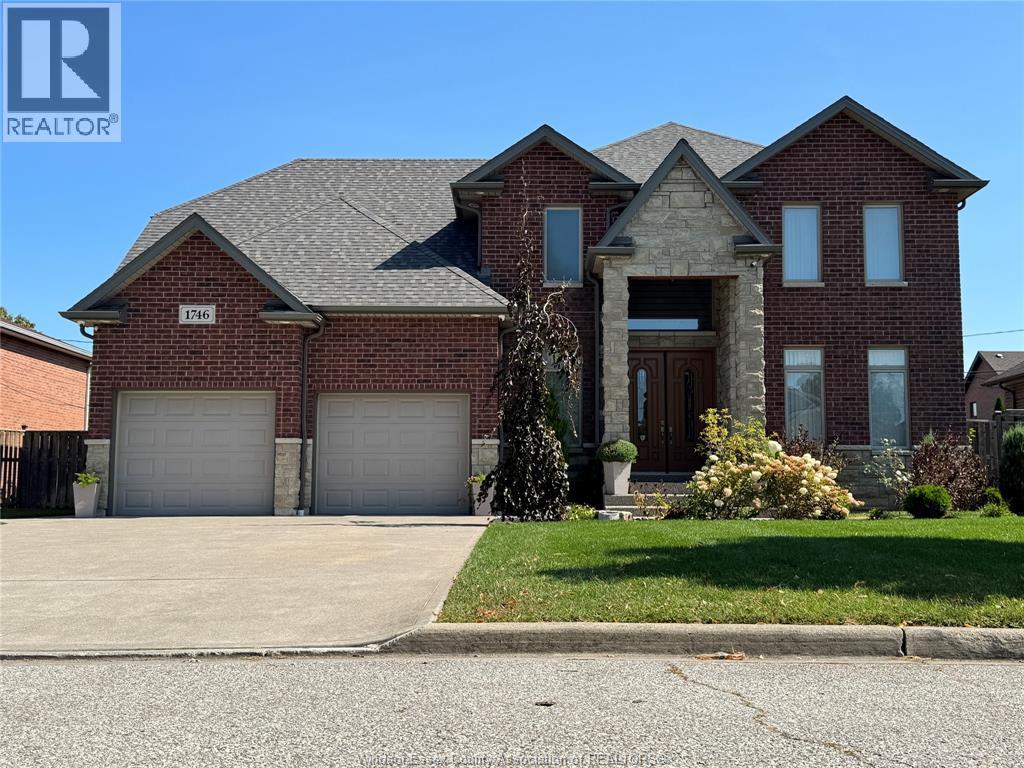
Highlights
This home is
233%
Time on Houseful
51 Days
Home features
Garage
School rated
6.3/10
Windsor
-2.32%
Description
- Time on Houseful51 days
- Property typeSingle family
- Neighbourhood
- Median school Score
- Year built2013
- Mortgage payment
Welcome to 1746 Rankin Ave., 2 storey brick to roof with stone, including 2 car garages, custom built, hardwood & ceramic throughout, with custom doors, large kitchen with granite counter tops, dining room leads to sliding door onto patio at the rear. Large family room with gas fireplace, total of 4 + 1 bedrooms, 4 bathrooms, including ensuite. Hardwood Staircase, over sized master bedroom with 6 pc bathroom, and a balcony. 2nd floor laundry room, all bedrooms are extra large, full finished basement with high ceilings, including gas fireplace, 2nd laundry room in the basement, Hot water Tank is owned. Extra covered patio behind the garage. BBQ gas line connected, fenced yard, and underground sprinkler. (id:63267)
Home overview
Amenities / Utilities
- Cooling Central air conditioning
- Heat source Natural gas
- Heat type Forced air
Exterior
- # total stories 2
- Has garage (y/n) Yes
Interior
- # full baths 4
- # total bathrooms 4.0
- # of above grade bedrooms 5
- Flooring Ceramic/porcelain, hardwood
Location
- Directions 2061099
Overview
- Lot size (acres) 0.0
- Listing # 25023251
- Property sub type Single family residence
- Status Active
Rooms Information
metric
- Ensuite bathroom (# of pieces - 4) Measurements not available
Level: 2nd - Bathroom (# of pieces - 5) Measurements not available
Level: 2nd - Bedroom Measurements not available
Level: 2nd - Laundry Measurements not available
Level: 2nd - Primary bedroom Measurements not available
Level: 2nd - Bedroom Measurements not available
Level: 2nd - Bedroom Measurements not available
Level: 2nd - Storage Measurements not available
Level: Basement - Bathroom (# of pieces - 3) Measurements not available
Level: Basement - Family room Measurements not available
Level: Basement - Laundry Measurements not available
Level: Basement - Bedroom Measurements not available
Level: Basement - Bathroom (# of pieces - 2) Measurements not available
Level: Main - Living room Measurements not available
Level: Main - Famliy room / fireplace Measurements not available
Level: Main - Dining room Measurements not available
Level: Main - Kitchen Measurements not available
Level: Main
SOA_HOUSEKEEPING_ATTRS
- Listing source url Https://www.realtor.ca/real-estate/28854886/1746-rankin-windsor
- Listing type identifier Idx
The Home Overview listing data and Property Description above are provided by the Canadian Real Estate Association (CREA). All other information is provided by Houseful and its affiliates.

Lock your rate with RBC pre-approval
Mortgage rate is for illustrative purposes only. Please check RBC.com/mortgages for the current mortgage rates
$-2,666
/ Month25 Years fixed, 20% down payment, % interest
$
$
$
%
$
%

Schedule a viewing
No obligation or purchase necessary, cancel at any time

