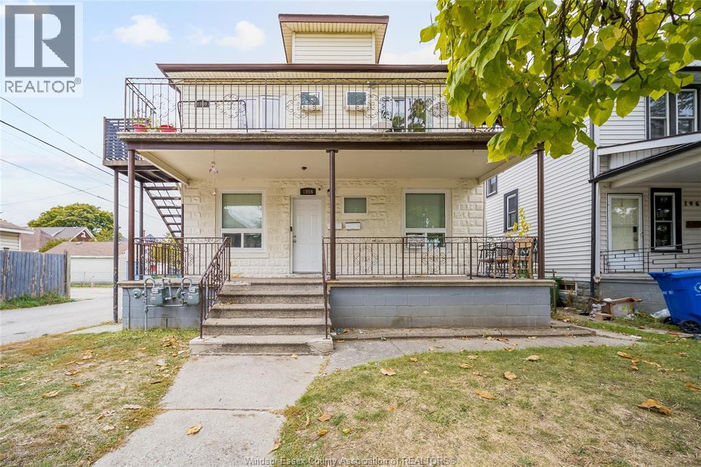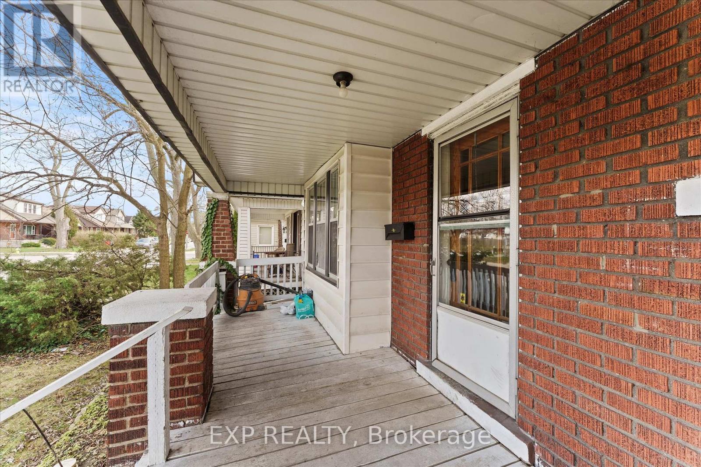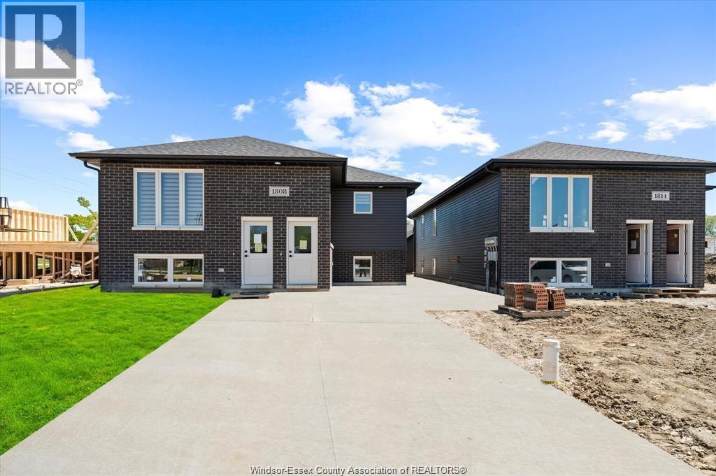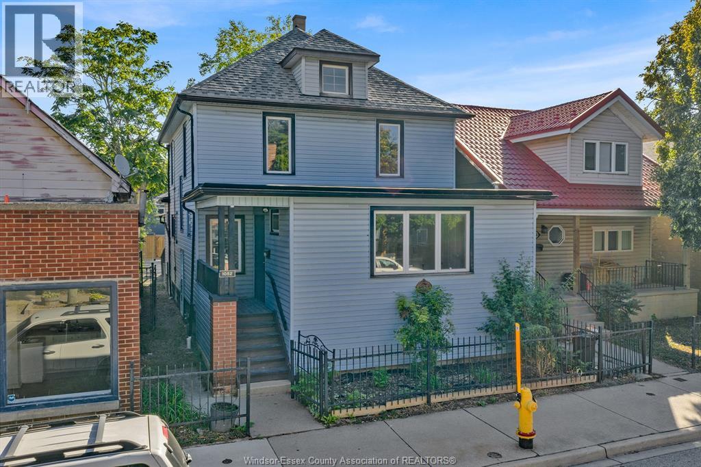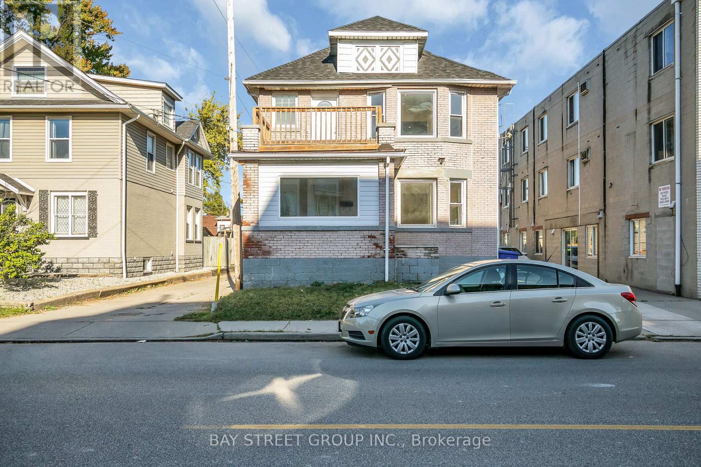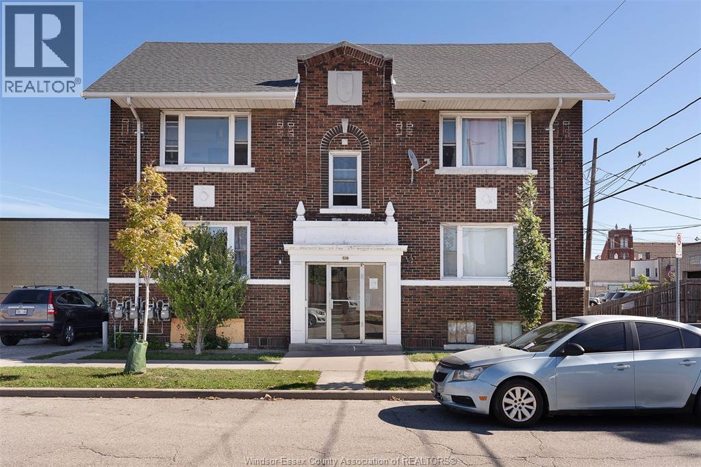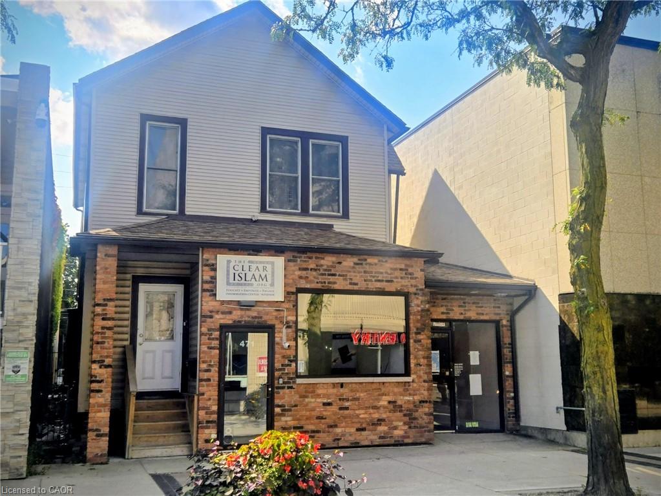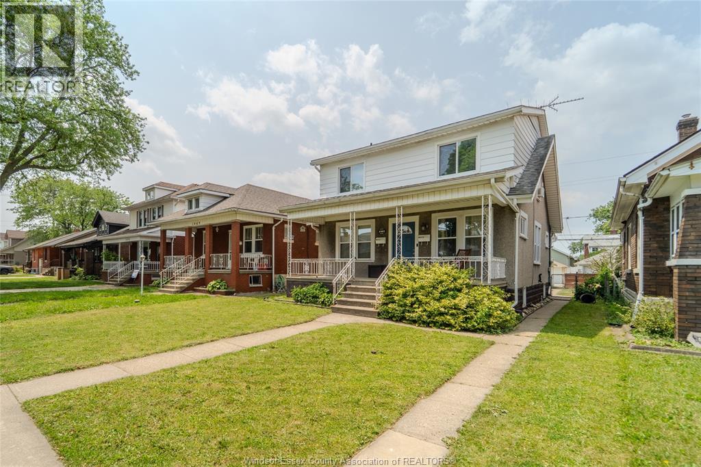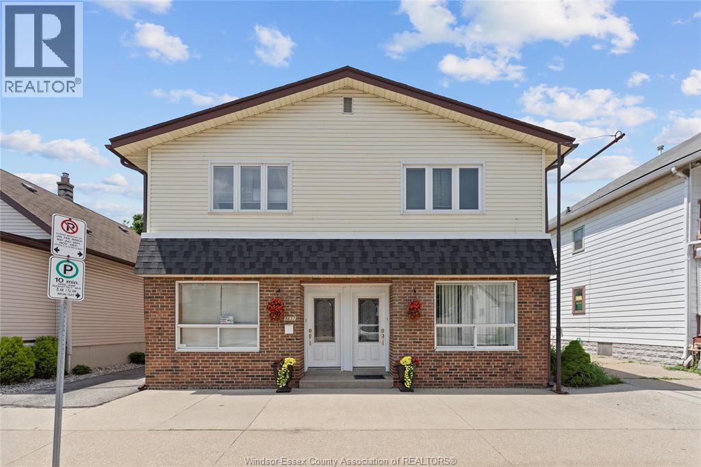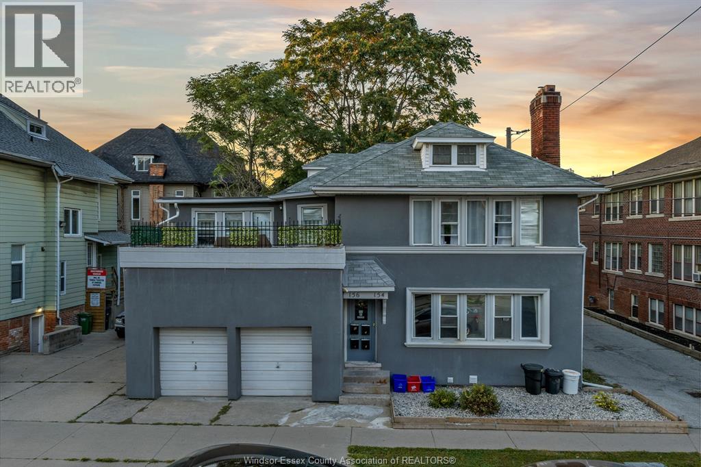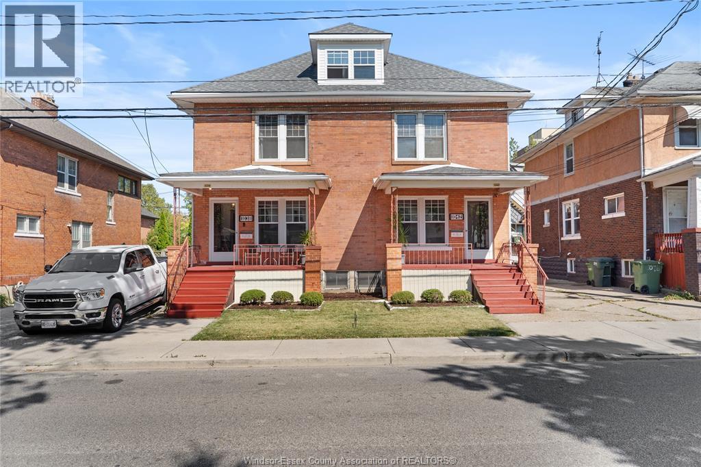- Houseful
- ON
- Windsor
- South Central
- 2416 Highland Ave
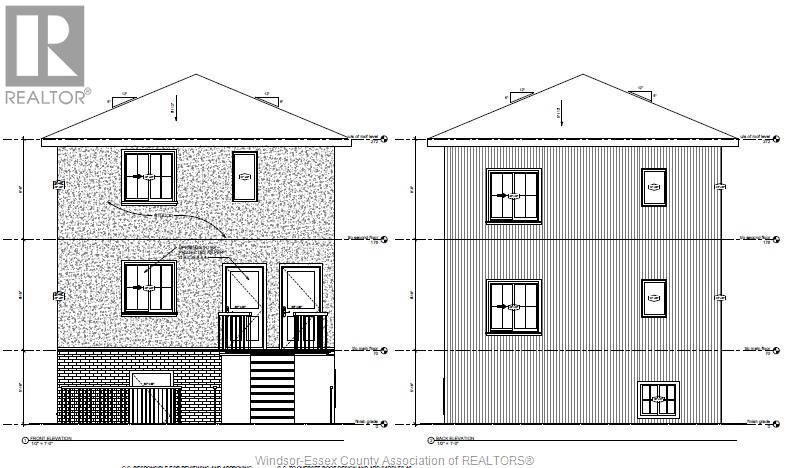
Highlights
Description
- Time on Houseful56 days
- Property typeMulti-family
- Neighbourhood
- Median school Score
- Mortgage payment
A brand new, purpose-built 3-unit multi-family property on a spacious 3000 sq ft lot in a sought-after East Windsor location. This thoughtfully designed project offers three self-contained units, each with a functional 3-bedroom layout, modern kitchen, open-concept living/dining area, and 3 full bathrooms, all with private entrances for maximum privacy and convenience. Built with today’s lifestyle in mind, the property features energy-efficient construction, central air conditioning, forced-air furnace, and natural gas heating. Interiors are finished with ceramic or porcelain tile, laminate flooring, and a durable exterior blend of aluminum/vinyl, brick, and stucco. Additional highlights include 3 parking spaces with gravel drive, a low-maintenance asphalt roof, and full sanitary/water utility connections. Ideally located just off Foch Ave, this property is close to schools, shopping, public transit, parks, and everyday amenities—making it a smart choice for investors and highly appealing to families seeking modern, convenient living. (id:63267)
Home overview
- Cooling Central air conditioning, fully air conditioned
- Heat source Natural gas
- Heat type Forced air, furnace
- # total stories 2
- Flooring Ceramic/porcelain, laminate
- Directions 1890678
- Lot size (acres) 0.0
- Listing # 25021140
- Property sub type Multi-family
- Status Active
- Kitchen Measurements not available
Level: 2nd - Bedroom Measurements not available
Level: 2nd - Living room Measurements not available
Level: 2nd - Primary bedroom Measurements not available
Level: 2nd - Ensuite bathroom (# of pieces - 3) Measurements not available
Level: 2nd - Eating area Measurements not available
Level: 2nd - Laundry Measurements not available
Level: 2nd - Bedroom Measurements not available
Level: 2nd - Bathroom (# of pieces - 3) Measurements not available
Level: 2nd - Primary bedroom Measurements not available
Level: Basement - Bedroom Measurements not available
Level: Basement - Kitchen Measurements not available
Level: Basement - Laundry Measurements not available
Level: Basement - Ensuite bathroom (# of pieces - 3) Measurements not available
Level: Basement - Bathroom (# of pieces - 3) Measurements not available
Level: Basement - Living room Measurements not available
Level: Basement - Bedroom Measurements not available
Level: Basement - Eating area Measurements not available
Level: Basement - Ensuite bathroom (# of pieces - 3) Measurements not available
Level: Main - Bathroom (# of pieces - 3) Measurements not available
Level: Main
- Listing source url Https://www.realtor.ca/real-estate/28774270/2416-highland-avenue-windsor
- Listing type identifier Idx

$-2,131
/ Month

