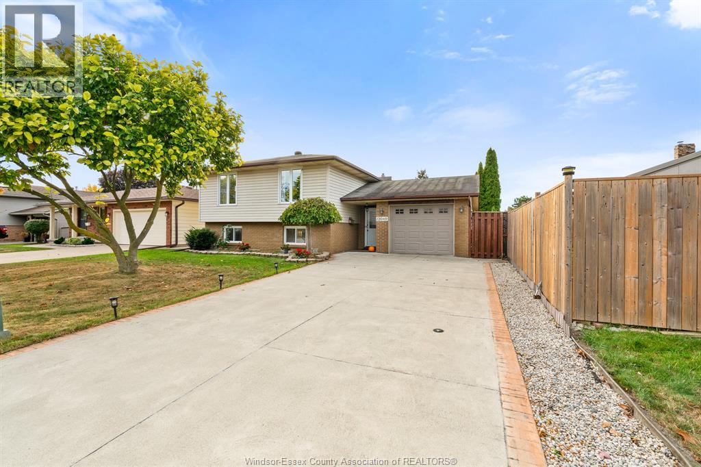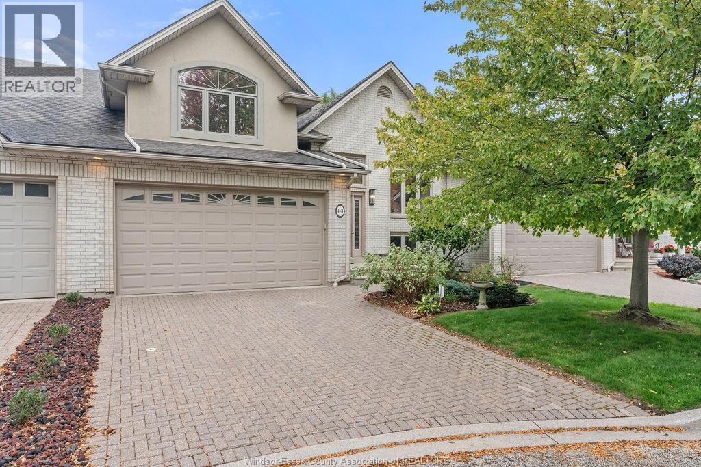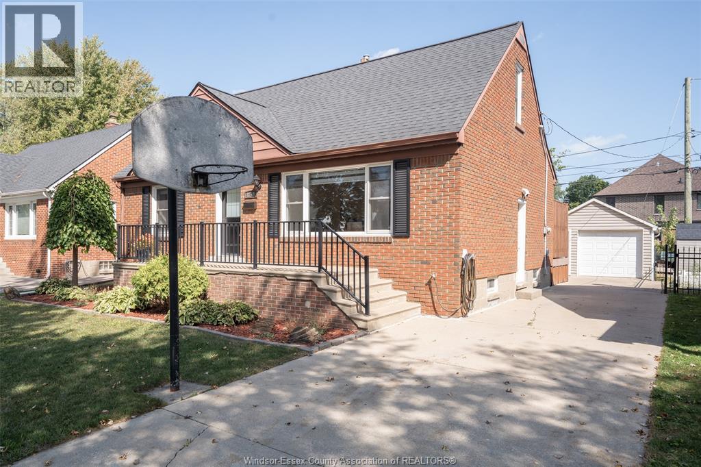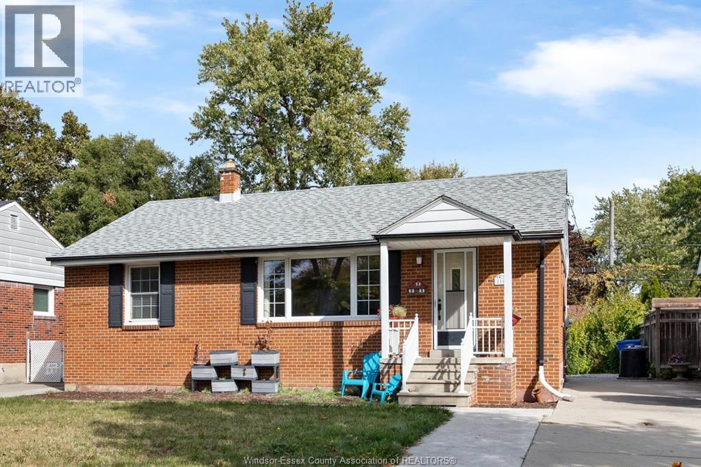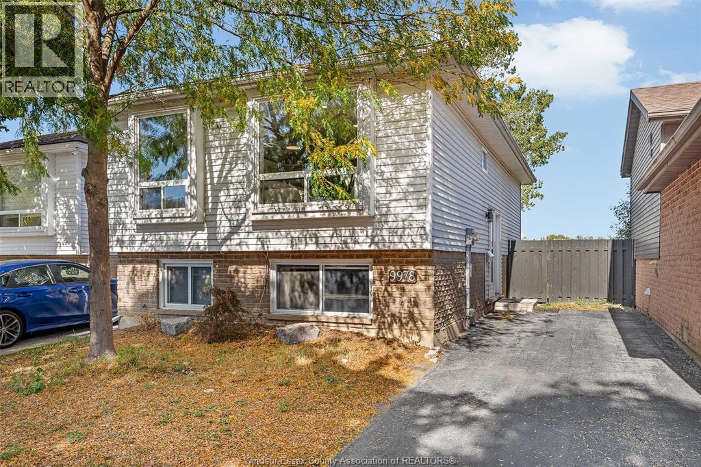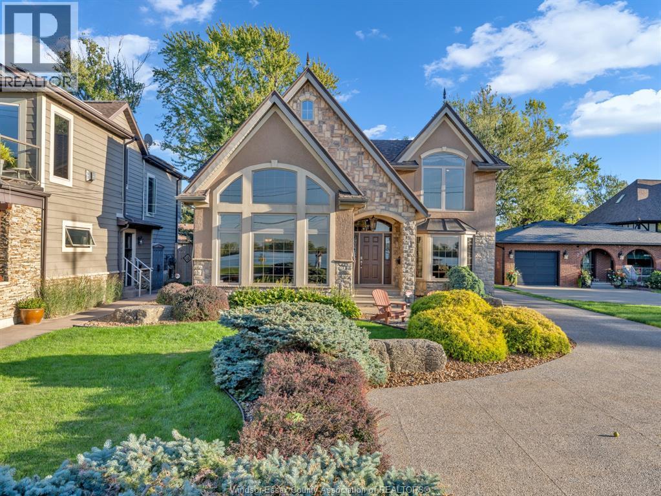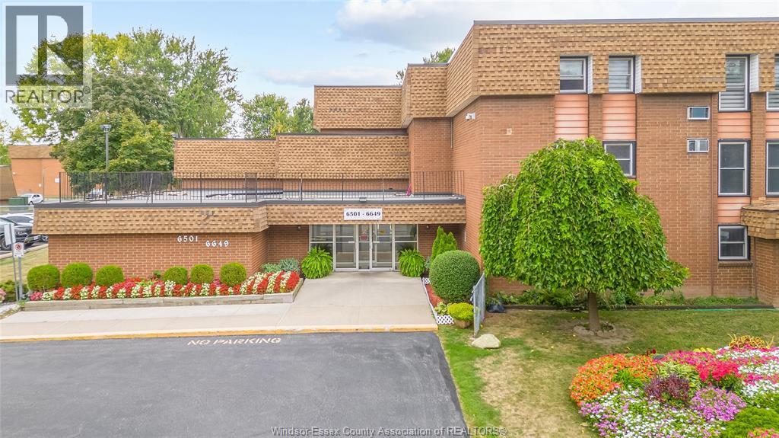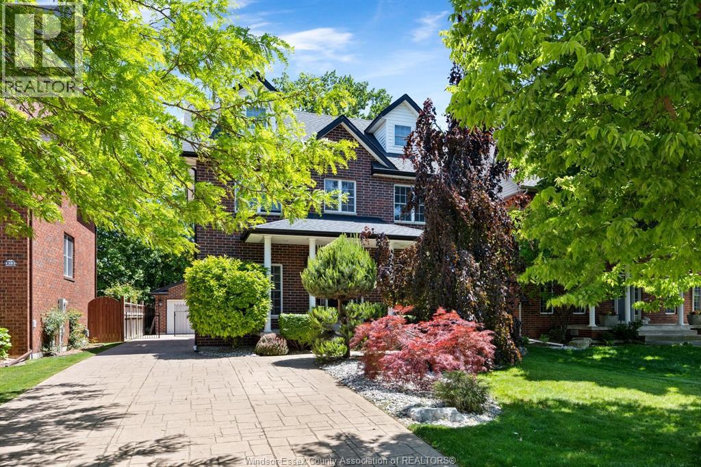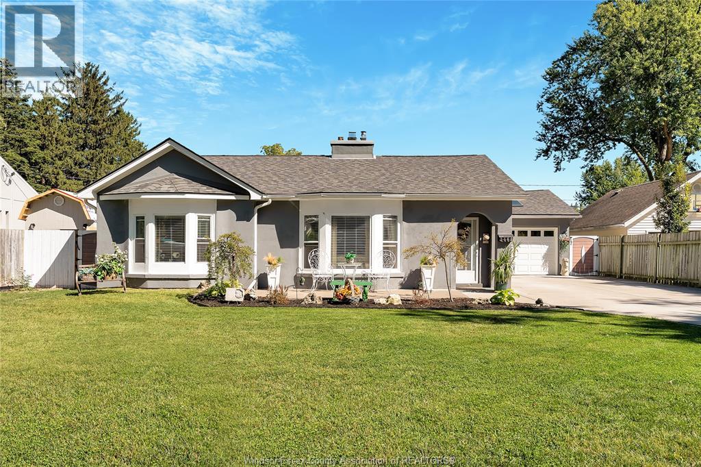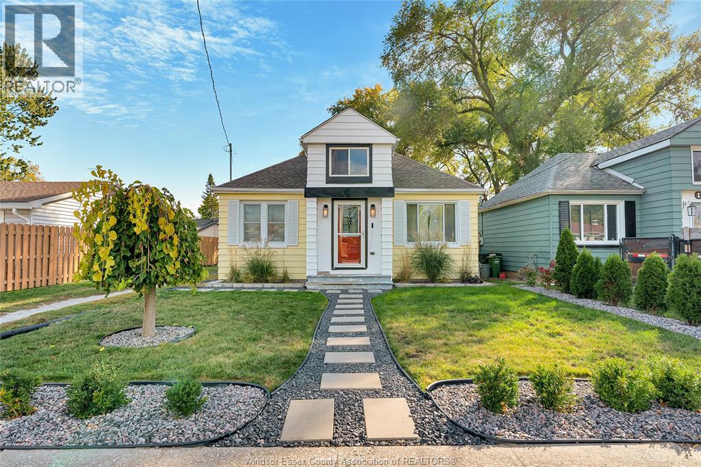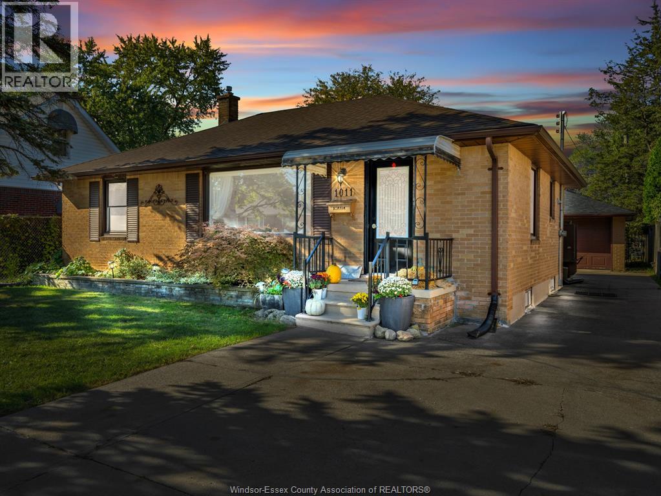- Houseful
- ON
- Windsor
- East Riverside
- 2431 Barkley Ave
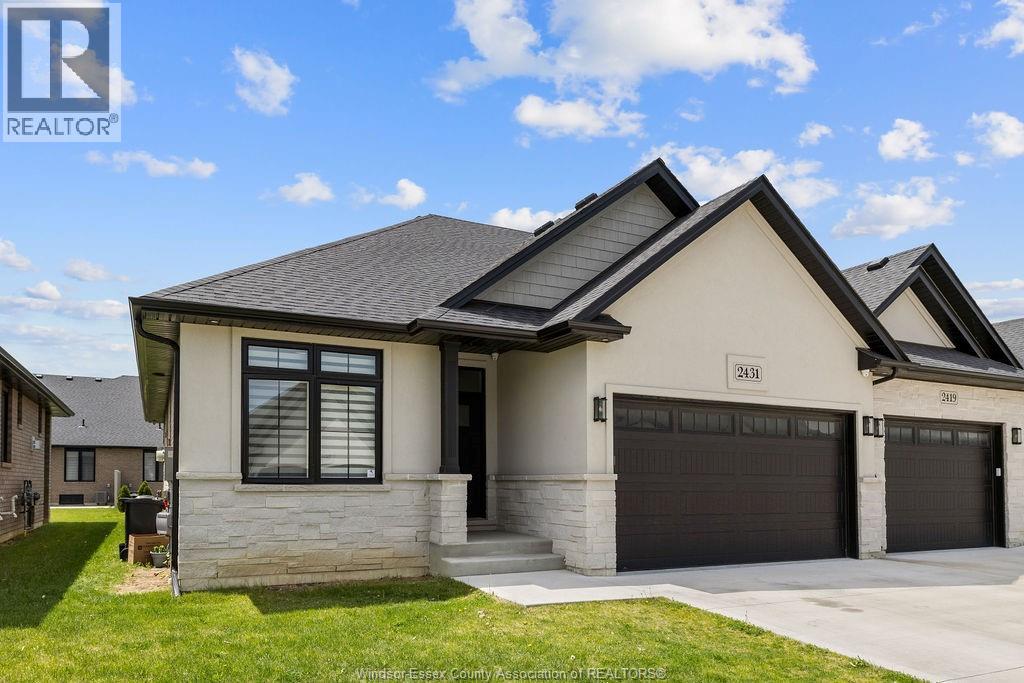
Highlights
Description
- Time on Houseful45 days
- Property typeSingle family
- StyleRanch
- Neighbourhood
- Median school Score
- Year built2022
- Mortgage payment
WELCOME TO THE VILLAS OF ASPEN LAKE, HOME BUILT BY MASTERCRAFT HOMES. THIS FULLY FINISHED SAVANAH MODEL IS A LUXURY END UNIT RANCH TOWNHOUSE W/2 BEDROOMS ON THE MAIN LEVEL, 2 ADDITIONAL BEDROOMS IN THE BASEMENT AND AN OFFICE (TOTAL 5 ROOMS). THIS DESIGN FEATURES GORGEOUS CUSTOM CABINETS W/OVERSIZED ISLAND W/QUARTZ, WALK-IN PANTRY & CERAMIC B-SPLASH, OPEN TO GREAT RM W/G. FIREPLACE & SEPARATE DINING AREA W/9FT PATIO DOORS TO LRG COVERED BACK AREA, MBDRM W/COFFERED CEILINGS, LRG WALK-IN CLST, DBL VANITY, CERAMIC/GLASS SHOWER & CONVENIENT MAIN FLR LAUNDRY W/CABINETRY, 9FT CEILINGS, ENGINEERED HRWD FLRS, GARAGE OPENER & GAS LINES (BBQ & KIT) INCL, INTRICATE TRIM & CEILING DETAILS. DRIVEWAY, SOD & SPRINKLER INCLI. $95.00 PER MTH FOR LAWN MAINTENANCE & SNOW REMOVAL. (id:63267)
Home overview
- Cooling Central air conditioning
- Heat source Natural gas
- Heat type Forced air, furnace
- # total stories 1
- Has garage (y/n) Yes
- # full baths 3
- # total bathrooms 3.0
- # of above grade bedrooms 5
- Flooring Ceramic/porcelain, hardwood
- Lot desc Landscaped
- Lot size (acres) 0.0
- Listing # 25022487
- Property sub type Single family residence
- Status Active
- Family room Measurements not available
Level: 2nd - Bedroom Measurements not available
Level: 2nd - Bedroom Measurements not available
Level: 2nd - Bathroom (# of pieces - 4) Measurements not available
Level: 2nd - Office Measurements not available
Level: 2nd - Bathroom (# of pieces - 4) Measurements not available
Level: Main - Laundry Measurements not available
Level: Main - Ensuite bathroom (# of pieces - 4) Measurements not available
Level: Main - Kitchen Measurements not available
Level: Main - Living room Measurements not available
Level: Main - Bedroom Measurements not available
Level: Main - Foyer Measurements not available
Level: Main - Primary bedroom Measurements not available
Level: Main - Living room / fireplace Measurements not available
Level: Main
- Listing source url Https://www.realtor.ca/real-estate/28819134/2431-barkley-avenue-windsor
- Listing type identifier Idx

$-2,106
/ Month

