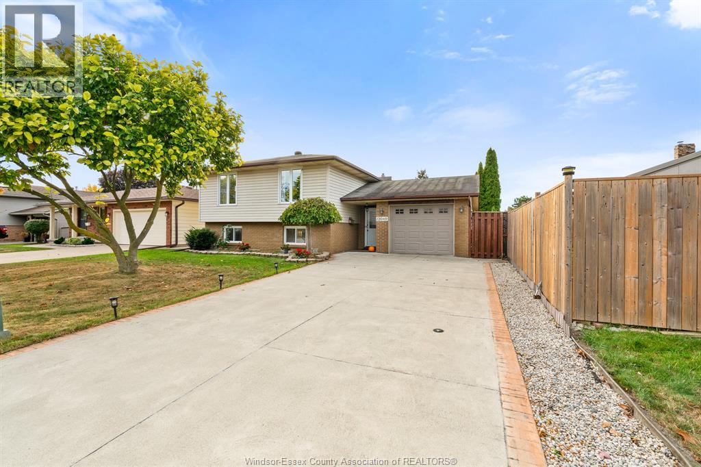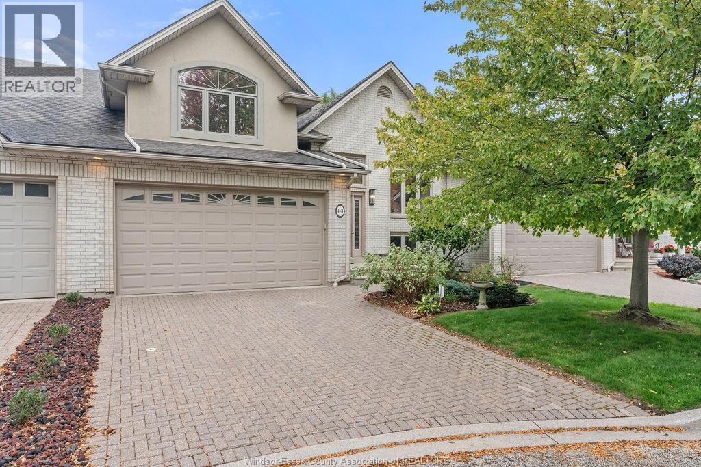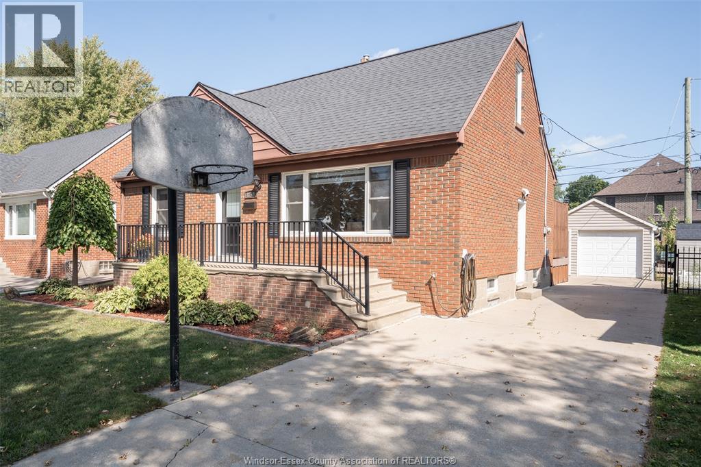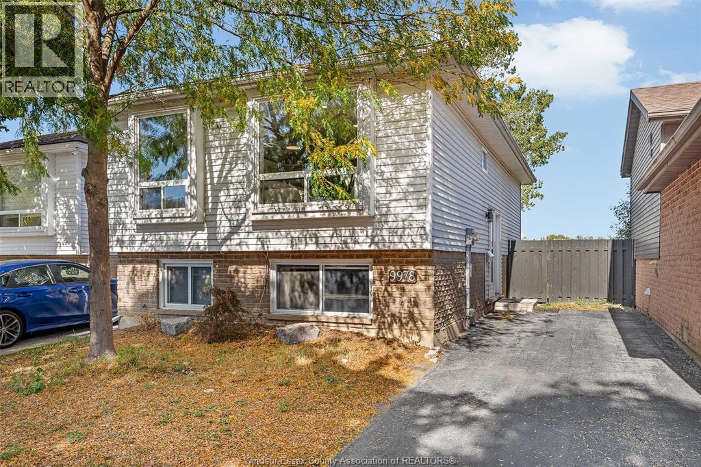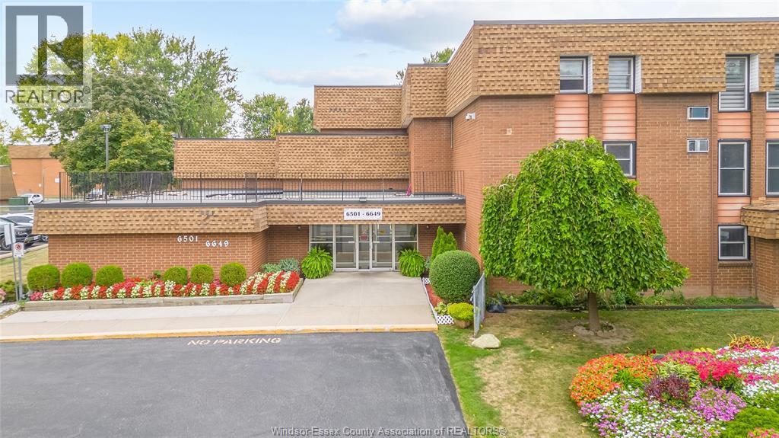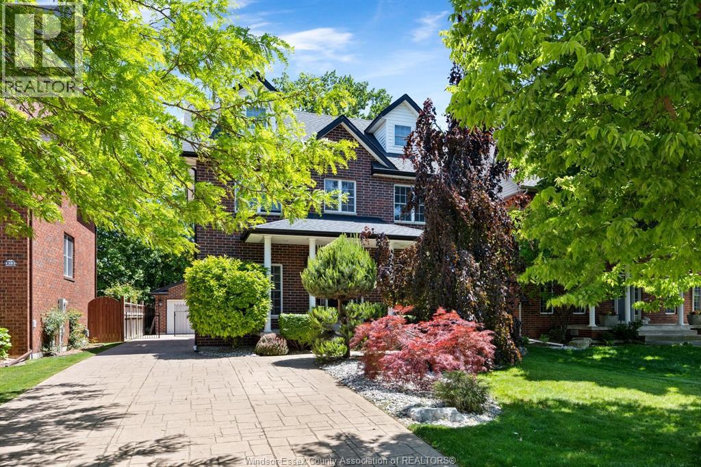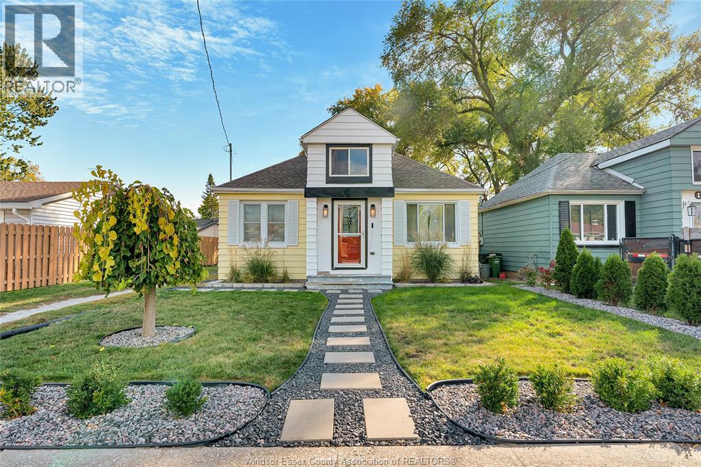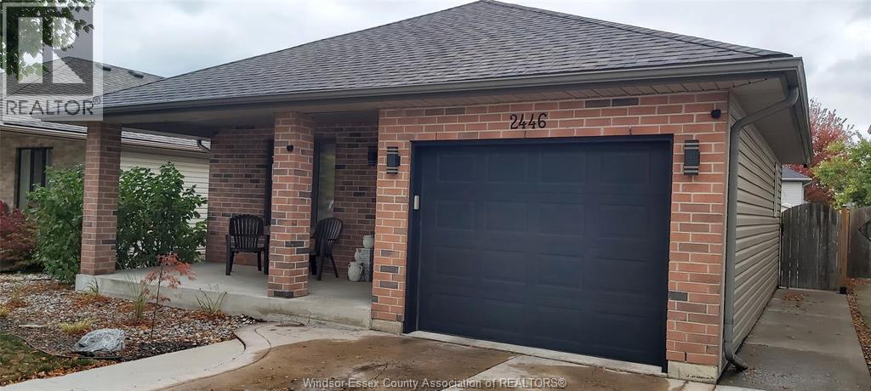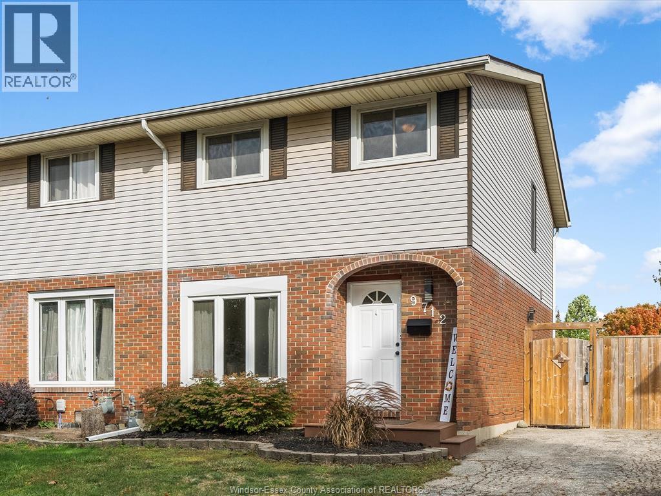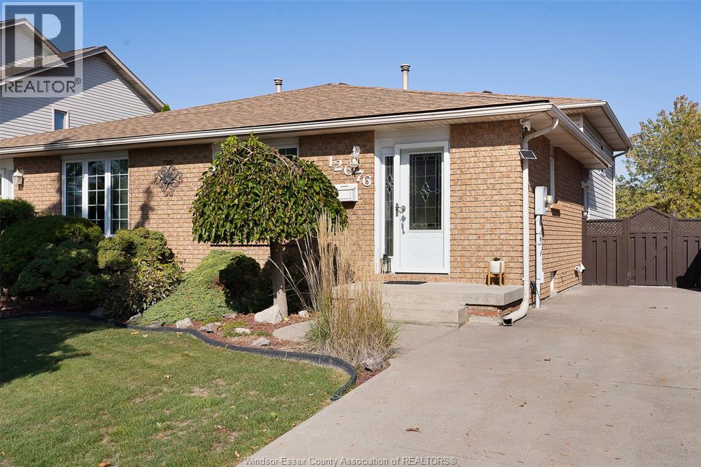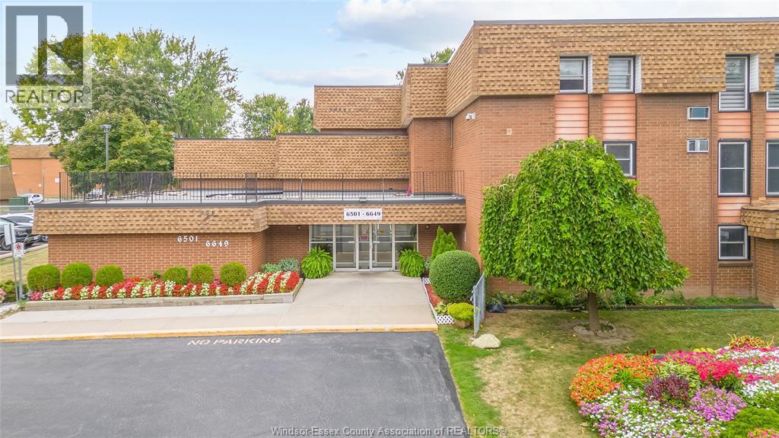- Houseful
- ON
- Windsor
- East Riverside
- 2476 Norcrest Ave
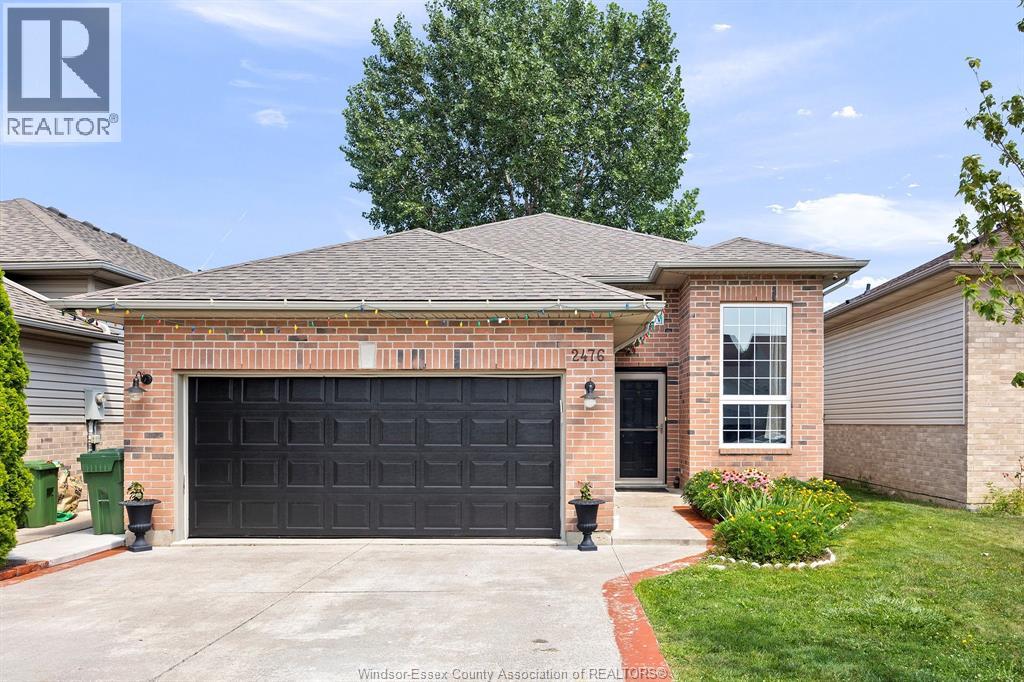
2476 Norcrest Ave
2476 Norcrest Ave
Highlights
Description
- Home value ($/Sqft)$551/Sqft
- Time on Houseful66 days
- Property typeSingle family
- StyleRaised ranch
- Neighbourhood
- Median school Score
- Year built2003
- Mortgage payment
Beautiful raised ranch home. Main floor features an open concept living rm, dining area and kitchen with pantry. 3 good sized bedrooms and a 4 piece bath. Patio doors off the kitchen lead to a partially covered deck with a cement patio added for extra space. Plenty of room for family gatherings. Hardwood and ceramic are in the high traffic areas. Flooring in primary bedroom is hardwood. 2 bedrooms are carpeted. Lower level includes a good sized family room with a gas FP., an additional bedroom with laminate and a 3 piece bath. Generous Utility room accommodates the laundry and plenty of storage. Great family home, freshly painted and in move in condition. Wonderful neighborhood with parks and walking trails near by. Shopping is close by as well. Make an appointment for your showing today. You will not be disappointed. (id:63267)
Home overview
- Cooling Central air conditioning
- Heat source Natural gas
- Heat type Forced air, furnace
- Fencing Fence
- Has garage (y/n) Yes
- # full baths 2
- # total bathrooms 2.0
- # of above grade bedrooms 4
- Flooring Carpeted, ceramic/porcelain, hardwood
- Lot desc Landscaped
- Lot size (acres) 0.0
- Building size 1144
- Listing # 25020805
- Property sub type Single family residence
- Status Active
- Bedroom 13.1m X 11.7m
Level: Basement - Utility 13m X 14m
Level: Basement - Recreational room 18m X 32.6m
Level: Basement - Bathroom (# of pieces - 3) Measurements not available
Level: Basement - Foyer 11.5m X 8.2m
Level: Main - Eating area 13.3m X 7.5m
Level: Main - Living room 13.3m X 13.5m
Level: Main - Bedroom 9.8m X 11.6m
Level: Main - Bathroom (# of pieces - 4) Measurements not available
Level: Main - Primary bedroom 12m X 12.11m
Level: Main - Bedroom 10.1m X 11.6m
Level: Main - Kitchen 10.6m X 13.7m
Level: Main
- Listing source url Https://www.realtor.ca/real-estate/28736979/2476-norcrest-avenue-windsor
- Listing type identifier Idx

$-1,680
/ Month

