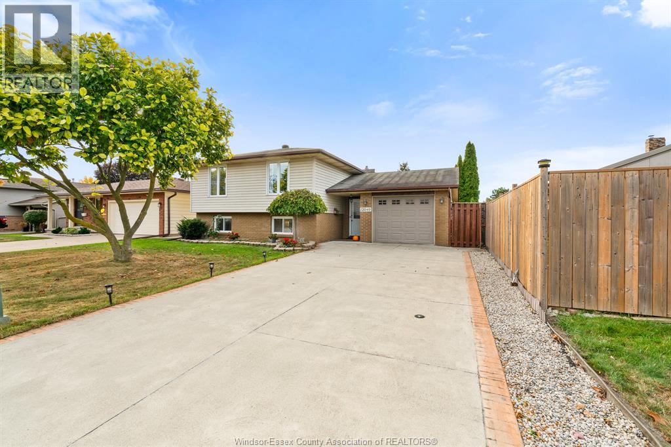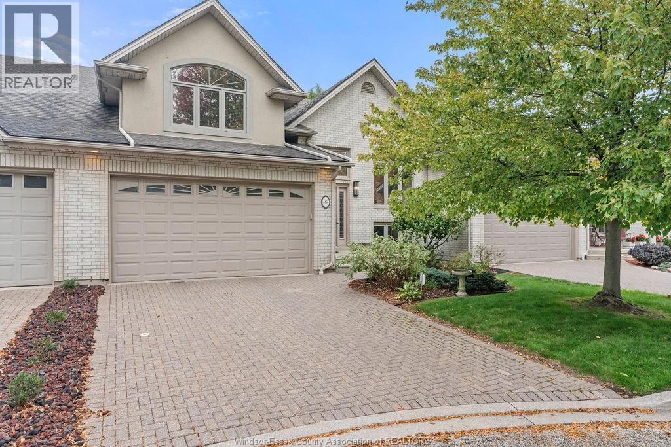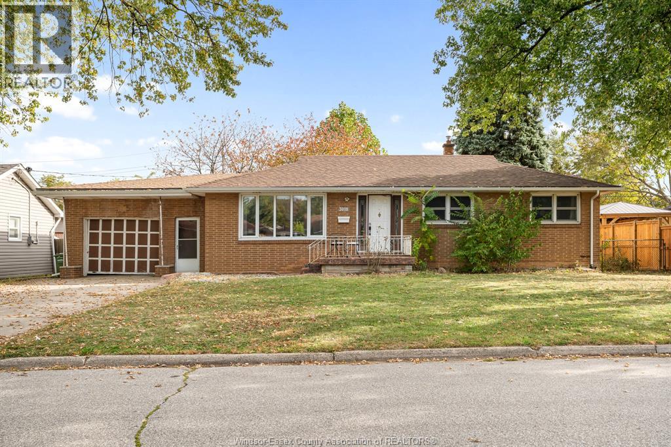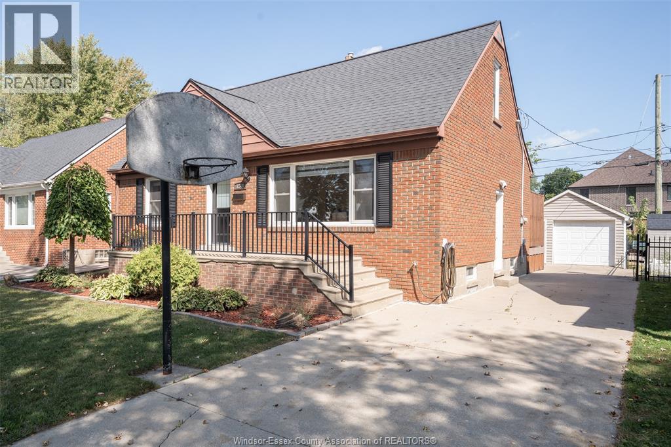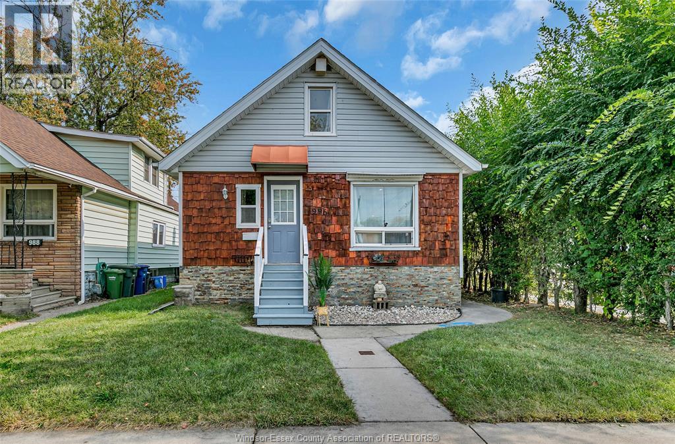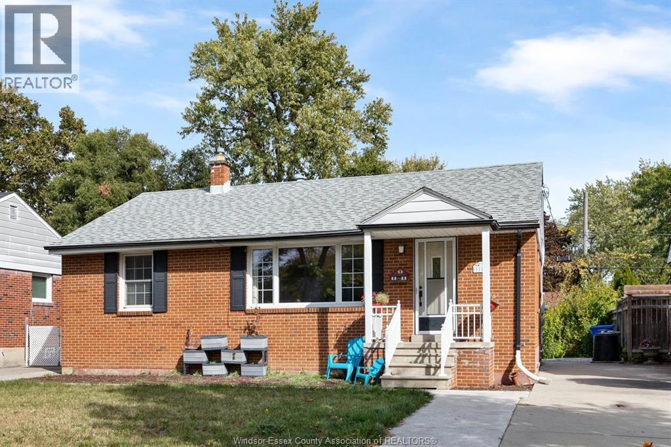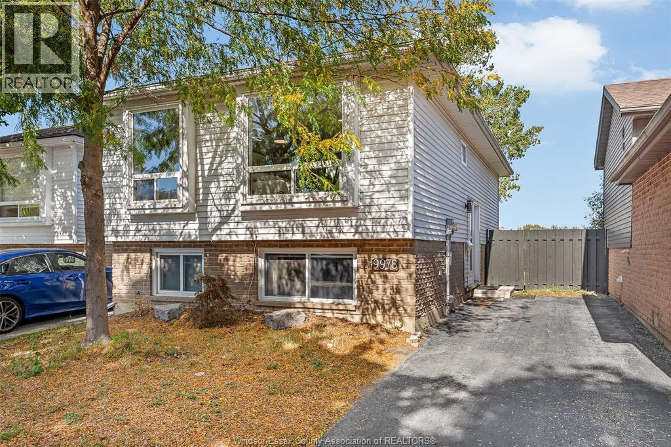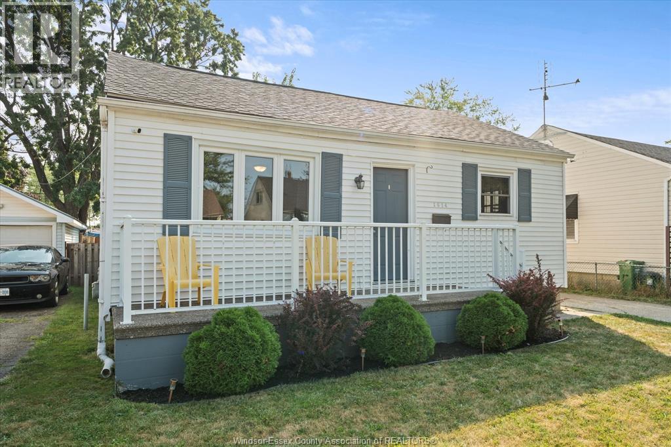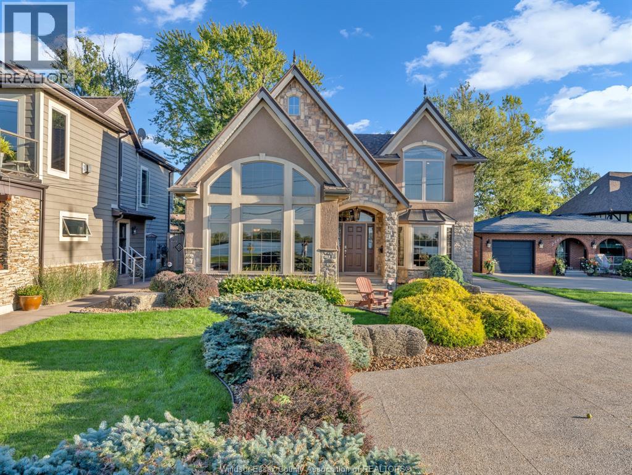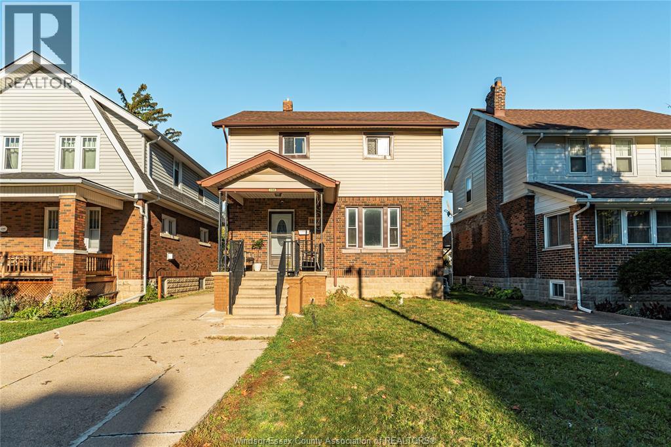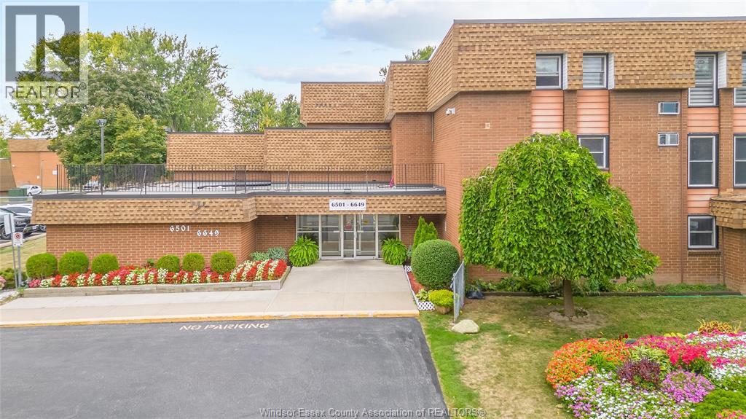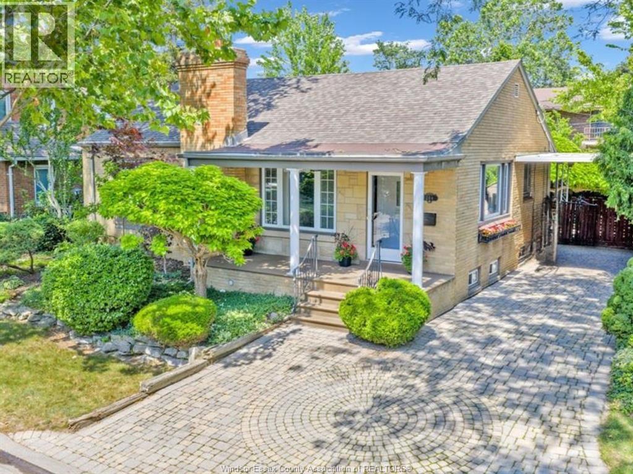
Highlights
This home is
21%
Time on Houseful
73 Days
School rated
6.2/10
Windsor
-2.32%
Description
- Time on Houseful73 days
- Property typeSingle family
- StyleBungalow,ranch
- Neighbourhood
- Median school Score
- Year built1953
- Mortgage payment
WELCOME TO 284 PRADO PLACE, WINDSOR. NESTLED IN THE HEART OF RIVERSIDE, THIS CHARMING 3-BEDROOM, 1.5 BATH HOME WITH A FULL, PARTIALLY FINISHED BASEMENT BLENDS TIMELESS CHARACHTER WITH THOUGHFUL UPDATES THROUGHOUT THE YEARS. STEP INTO A NEIGHBOURHOOD WHERE HISTORY AND BEAUTY MEET - THE 200 BLOCK OF PRADO PLACE IS TRULY ONE-OF-A-KIND. LINED WITH MAJESTIC SHADE TREES, ORIGINAL CAST IRON STREET LIGHTS FROM THE OLD TOWN, AND IMPECCABLY LANDSCAPED PROPERTIES, IT OFFFERS AN UNMATCHED SENSE OF COMMUNITY AND CURB APPEAL. THIS WELL-MAINTAINED HOME EXUDES OLD WORLD CHARM, WITH A WARM, INVITING ATMOSPERE THAT'S PERFECT FOR FAMILIES OR THOSE LOOKING TO ENJOY THE BEST OF RIVERSIDE LIVING. (id:63267)
Home overview
Amenities / Utilities
- Cooling Central air conditioning
- Heat source Natural gas
- Heat type Forced air, furnace
Exterior
- # total stories 1
- Fencing Fence
- Has garage (y/n) Yes
Interior
- # full baths 1
- # half baths 1
- # total bathrooms 2.0
- # of above grade bedrooms 4
- Flooring Carpeted, ceramic/porcelain, hardwood, cushion/lino/vinyl
Location
- Directions 2203894
Lot/ Land Details
- Lot desc Landscaped
Overview
- Lot size (acres) 0.0
- Listing # 25020179
- Property sub type Single family residence
- Status Active
Rooms Information
metric
- Fruit cellar 10.2m X 5.4m
Level: Lower - Laundry 26.2m X 8.9m
Level: Lower - Famliy room / fireplace 20m X 12.5m
Level: Lower - Storage 7.1m X 5.4m
Level: Lower - Workshop 20m X 12.2m
Level: Lower - Living room / fireplace 15.6m X 13.2m
Level: Main - Dining room 9m X 7.4m
Level: Main - Bedroom 11.11m X 9.8m
Level: Main - Foyer 4.7m X 3.6m
Level: Main - Kitchen 14.2m X 8.9m
Level: Main - Bedroom 11.11m X 9.6m
Level: Main - Bathroom (# of pieces - 4) Measurements not available
Level: Main - Primary bedroom 12.9m X 10m
Level: Main - Bathroom (# of pieces - 2) Measurements not available
Level: Main
SOA_HOUSEKEEPING_ATTRS
- Listing source url Https://www.realtor.ca/real-estate/28710659/284-prado-windsor
- Listing type identifier Idx
The Home Overview listing data and Property Description above are provided by the Canadian Real Estate Association (CREA). All other information is provided by Houseful and its affiliates.

Lock your rate with RBC pre-approval
Mortgage rate is for illustrative purposes only. Please check RBC.com/mortgages for the current mortgage rates
$-1,386
/ Month25 Years fixed, 20% down payment, % interest
$
$
$
%
$
%

Schedule a viewing
No obligation or purchase necessary, cancel at any time

