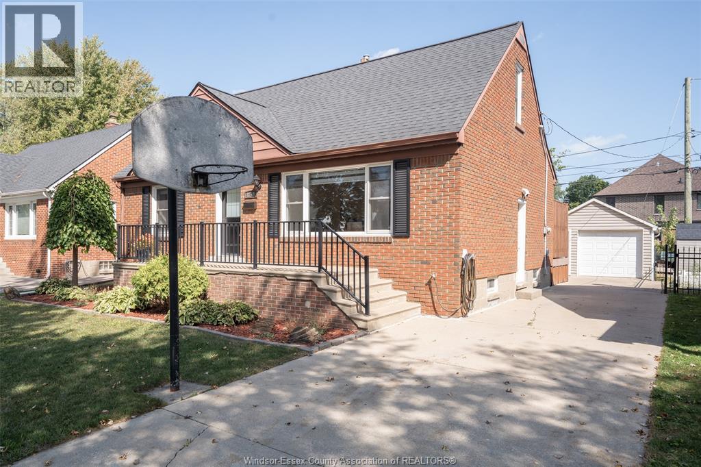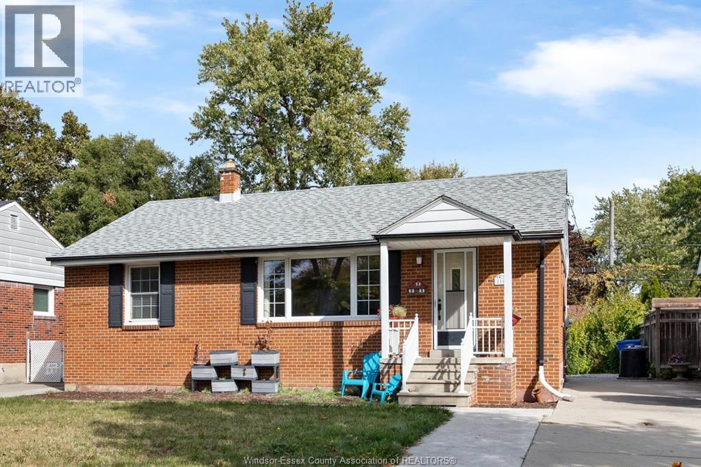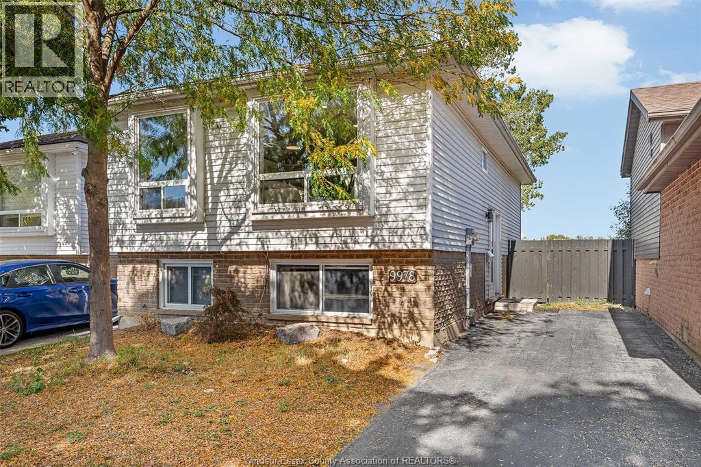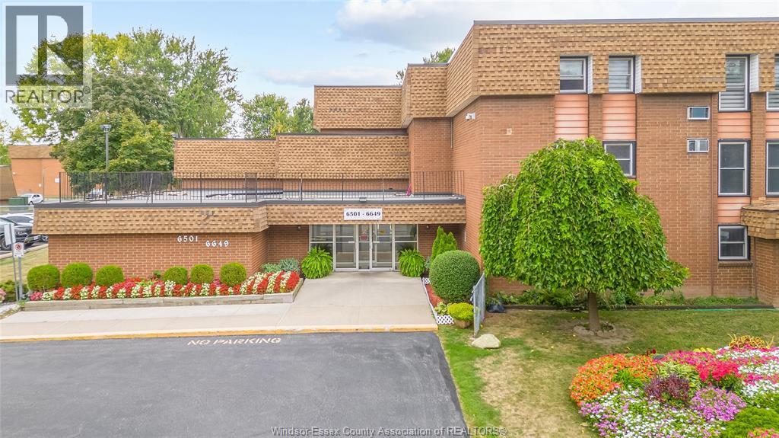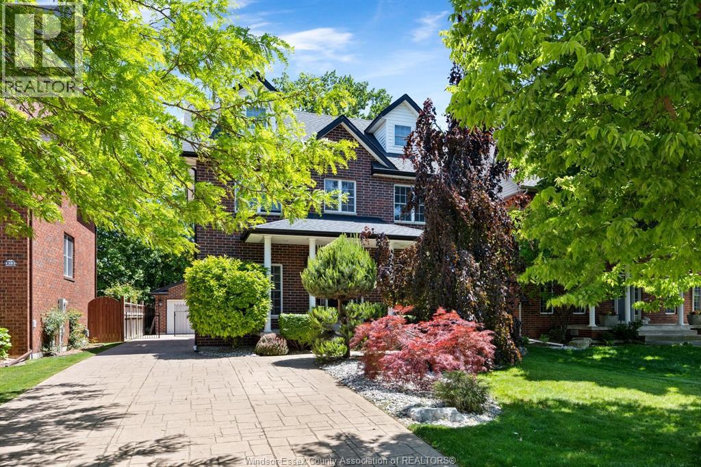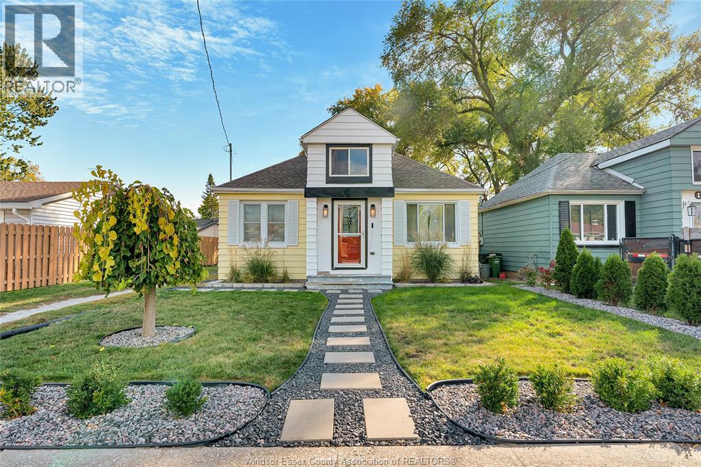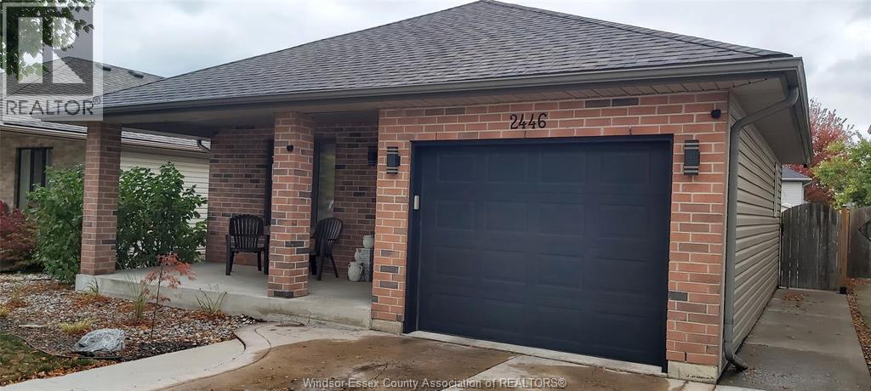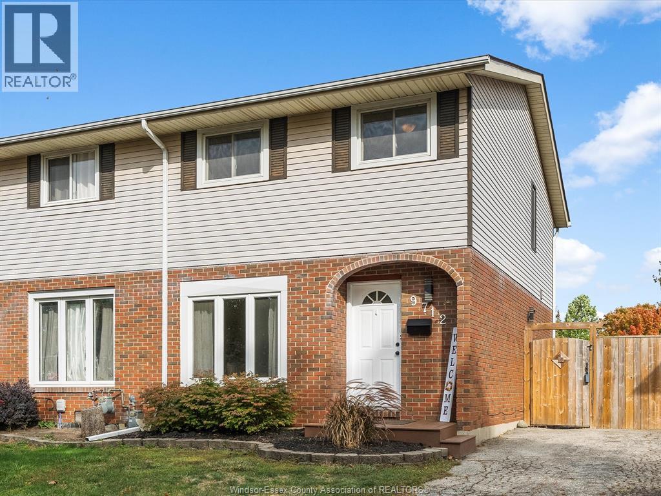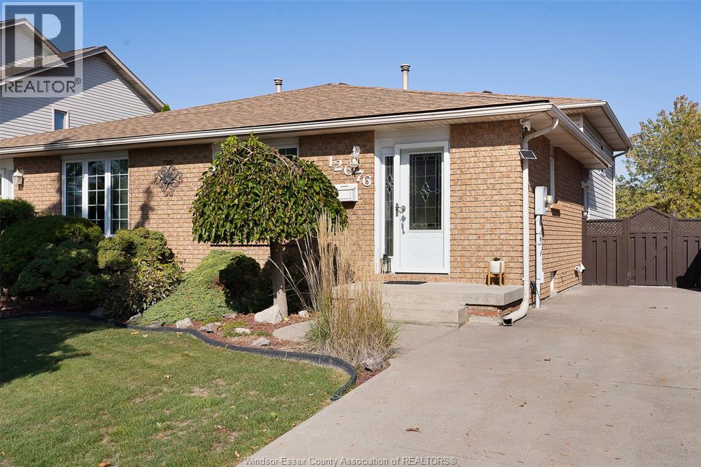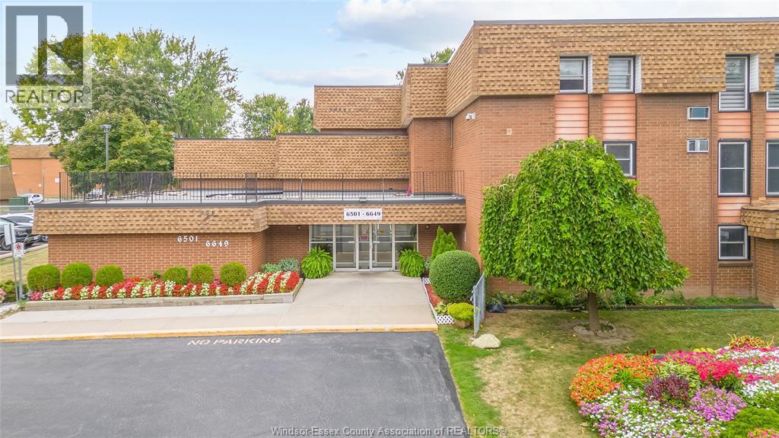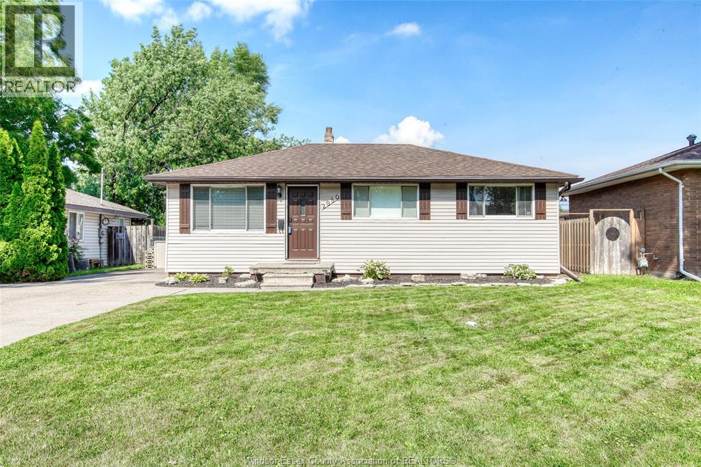- Houseful
- ON
- Windsor
- Forest Glade
- 2964 Mcrobbie Cres
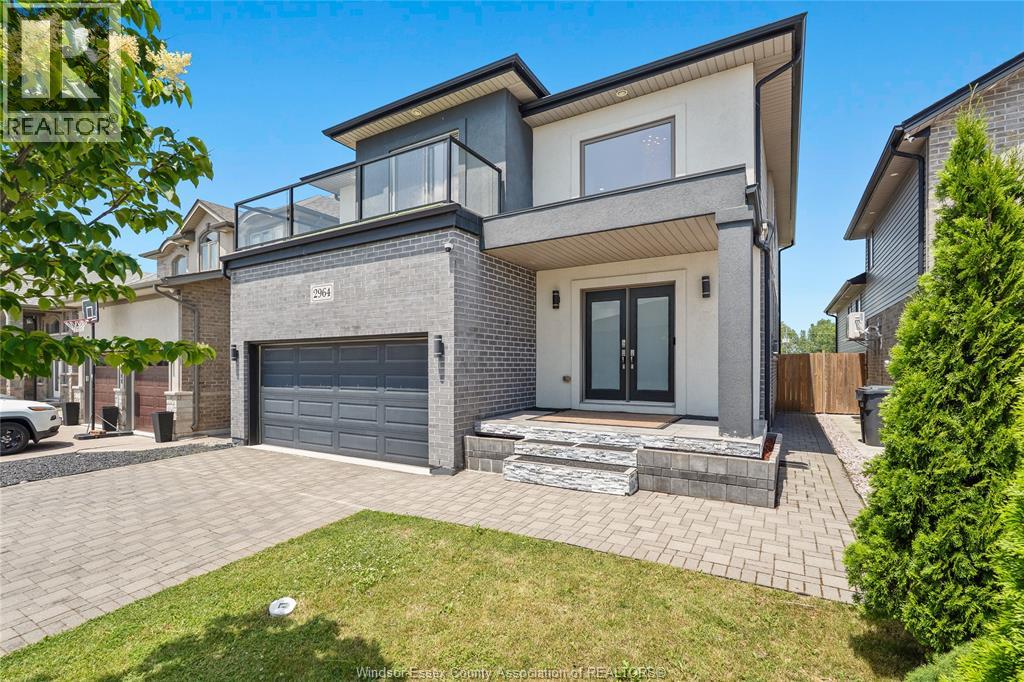
Highlights
Description
- Time on Houseful19 days
- Property typeSingle family
- Neighbourhood
- Median school Score
- Year built2017
- Mortgage payment
THIS EAST WINDSOR STUNNER FEELS MORE LIKE A PRIVATE ESTATE THAN YOUR TYPICAL RESIDENTIAL HOME. SOARING CEILINGS AND OVERSIZED WINDOWS FLOOD THE MAIN LEVEL WITH NATURAL LIGHT, YET THE SPACE EFFORTLESSLY SHIFTS INTO A COZY, MOODY RETREAT WHEN THE SUN SETS. THE OPEN-CONCEPT LAYOUT CONNECTS THE LIVING, DINING, AND KITCHEN AREAS, COMPLETE WITH QUARTZ COUNTERTOPS AND STAINLESS STEEL APPLIANCES. UPSTAIRS OFFERS 4 GENEROUS BEDROOMS, INCLUDING A PRIMARY SUITE WITH WALK-IN CLOSET, ENSUITE BATH, AND A WALK-OUT BALCONY OVERLOOKING THE NEIGHBOURHOOD. THE LOWER LEVEL HAS ITS OWN ENTRANCE, FULL KITCHEN, 2 BEDROOMS, AND A FULL BATHROOM—IDEAL FOR EXTENDED FAMILY, IN-LAWS, OR RENTAL POTENTIAL. THIS HOUSE HAS RECENTLY UNDERGONE A FULL REPAINT, NEW LIGHT FIXTURES AND NEW BLINDS. WITH ITS STYLE, SCALE, AND PRESENCE, THIS HOME MIGHT JUST GIVE WAYNE MANOR A RUN FOR ITS MONEY. (id:63267)
Home overview
- Cooling Central air conditioning
- Heat source Natural gas
- Heat type Forced air, furnace
- # total stories 2
- Fencing Fence
- Has garage (y/n) Yes
- # full baths 3
- # half baths 1
- # total bathrooms 4.0
- # of above grade bedrooms 6
- Flooring Ceramic/porcelain, hardwood, laminate
- Lot desc Landscaped
- Lot size (acres) 0.0
- Listing # 25024973
- Property sub type Single family residence
- Status Active
- Ensuite bathroom (# of pieces - 5) Measurements not available
Level: 2nd - Bedroom Measurements not available
Level: 2nd - Bedroom Measurements not available
Level: 2nd - Primary bedroom Measurements not available
Level: 2nd - Bathroom (# of pieces - 4) Measurements not available
Level: 2nd - Bedroom Measurements not available
Level: 2nd - Bedroom Measurements not available
Level: 2nd - Bathroom (# of pieces - 3) Measurements not available
Level: Lower - Utility Measurements not available
Level: Lower - Living room Measurements not available
Level: Lower - Bedroom Measurements not available
Level: Lower - Bedroom Measurements not available
Level: Lower - Kitchen Measurements not available
Level: Lower - Living room / fireplace Measurements not available
Level: Main - Bathroom (# of pieces - 2) Measurements not available
Level: Main - Foyer Measurements not available
Level: Main - Kitchen / dining room Measurements not available
Level: Main - Laundry Measurements not available
Level: Main - Den Measurements not available
Level: Main
- Listing source url Https://www.realtor.ca/real-estate/28935899/2964-mcrobbie-crescent-windsor
- Listing type identifier Idx

$-2,400
/ Month

