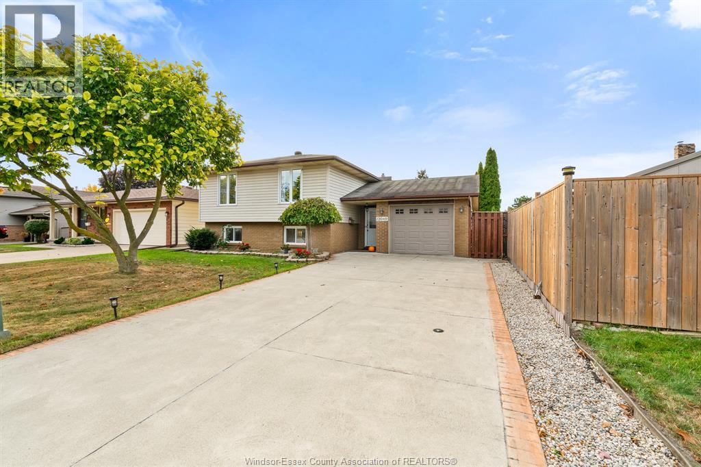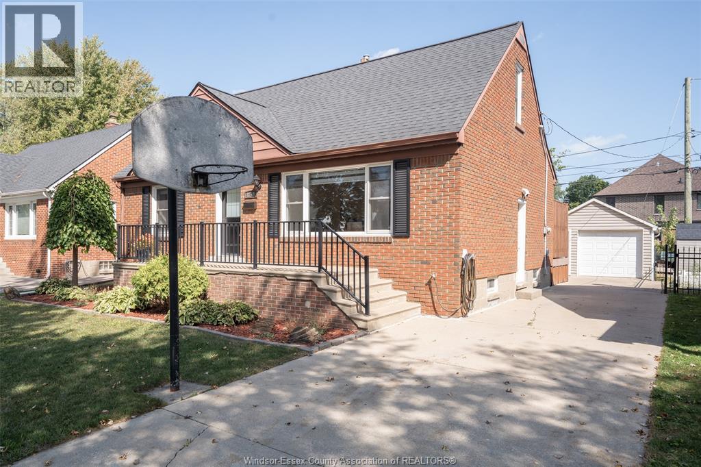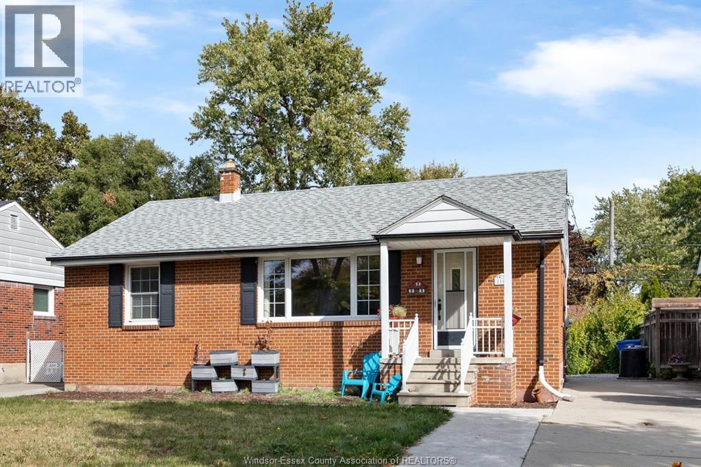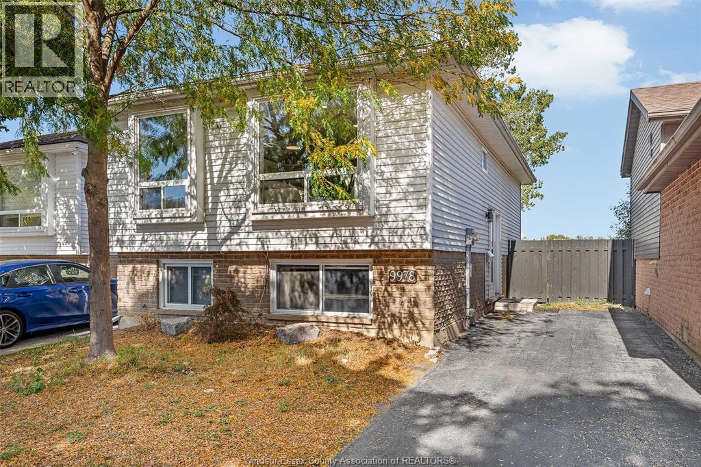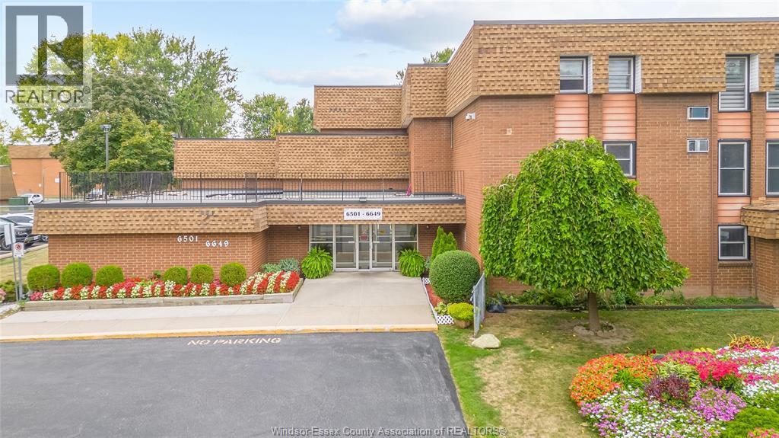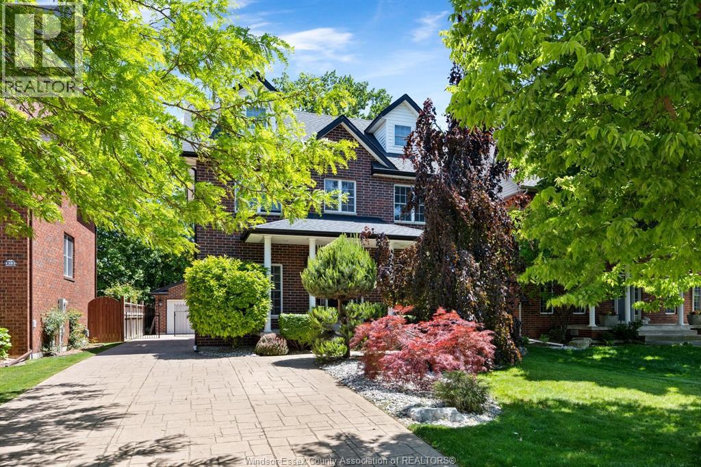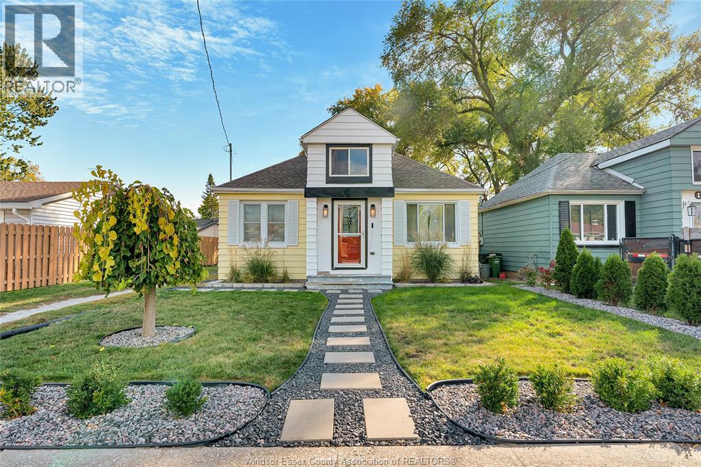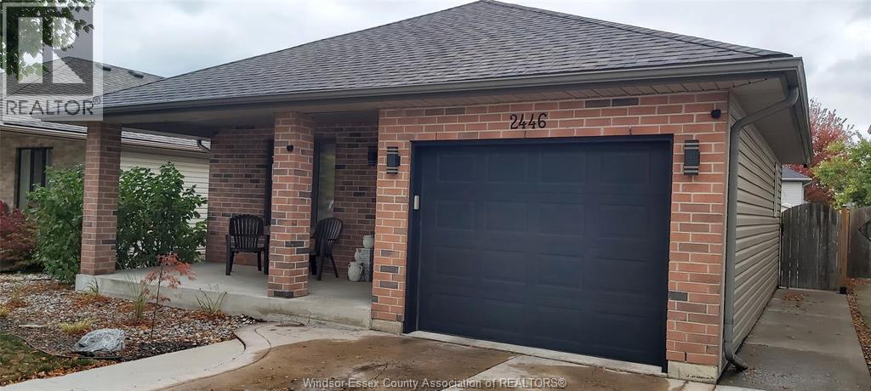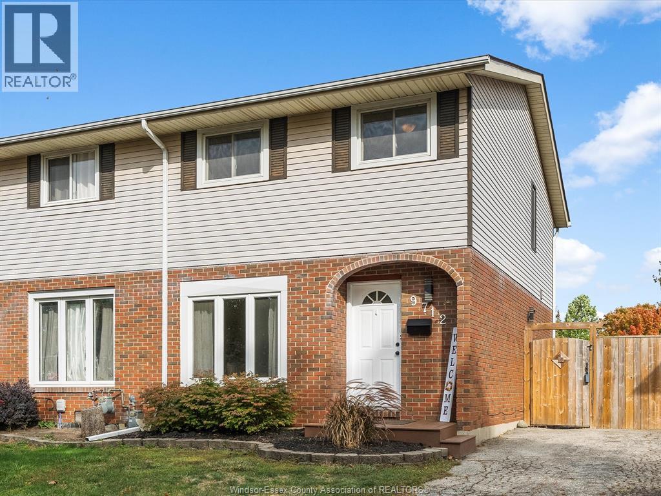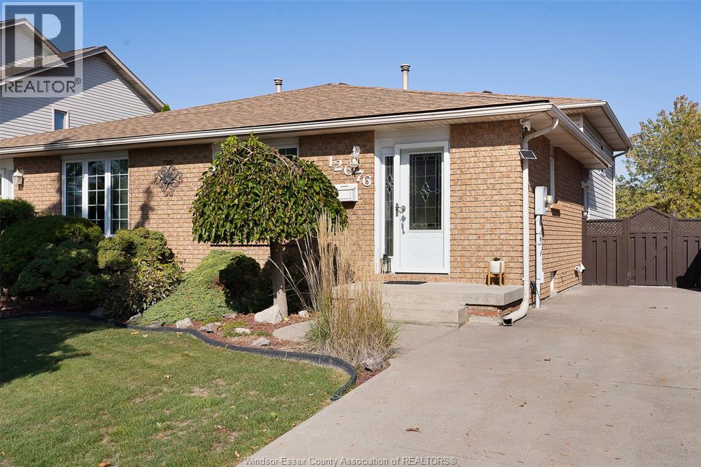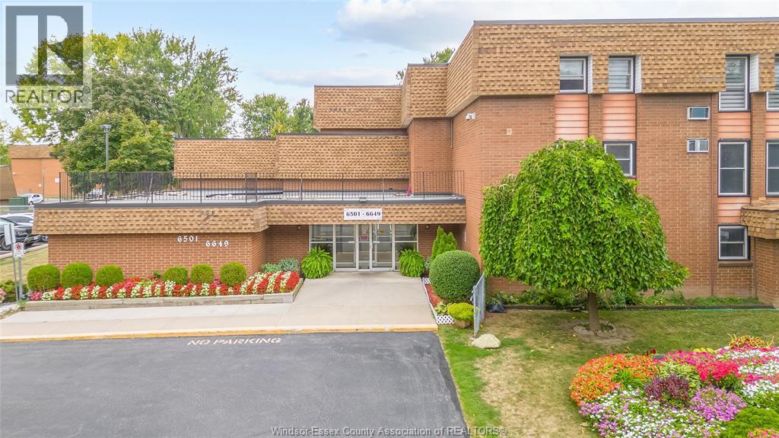- Houseful
- ON
- Windsor
- Forest Glade
- 3196 Elmwood Cres
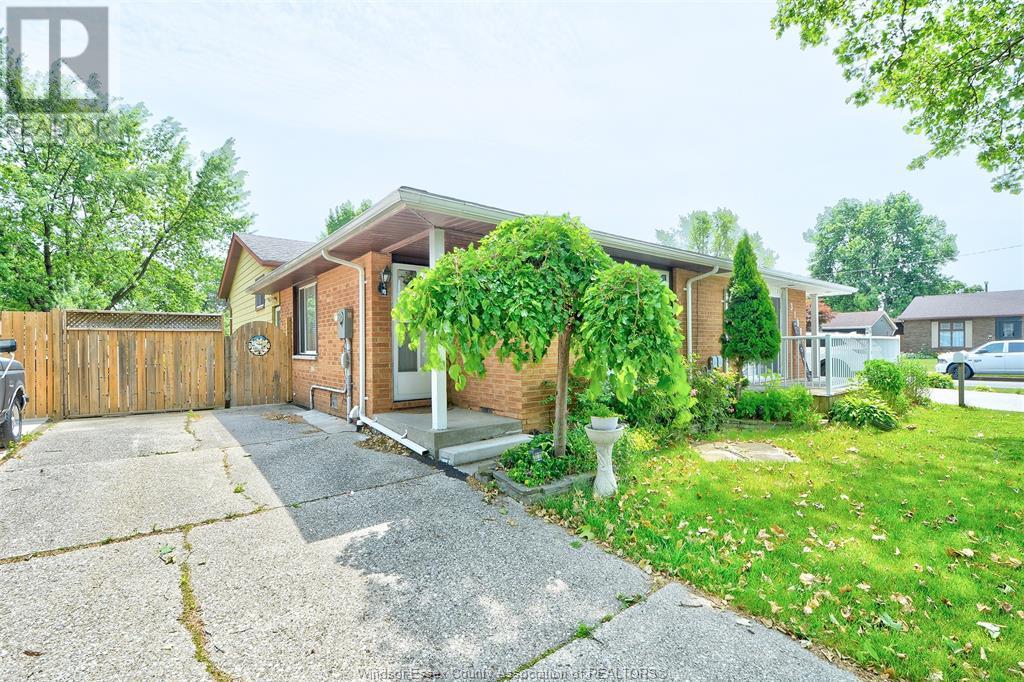
Highlights
Description
- Time on Houseful129 days
- Property typeSingle family
- Style4 level
- Neighbourhood
- Median school Score
- Mortgage payment
Welcome to this clean and spacious 4-level back-split semi in the heart of family-friendly Forest Glade! Offering 3+1 bedrooms and 2 full bathrooms, this well-maintained home is perfect for growing families, first-time buyers, or investors. The main level features a bright living room and an eat-in kitchen with plenty of natural light. Upstairs, you’ll find 3 comfortable bedrooms and a full bath. The third level boasts a large family room with a cozy gas fireplace, perfect for relaxing evenings. The finished lower level offers a 4th bedroom, second full bath, and laundry area—ideal for guests or multi-generational living. Step outside to a generous yard and enjoy being just steps from parks, Forest Glade Community Centre, schools, and more! Roof, furnace, and A/C were replaced approximately 9 years ago. Appliances are all brand new and included. (id:55581)
Home overview
- Cooling Central air conditioning
- Heat source Natural gas
- Heat type Forced air, furnace
- Fencing Fence
- # full baths 2
- # total bathrooms 2.0
- # of above grade bedrooms 4
- Flooring Ceramic/porcelain, hardwood
- Directions 1398153
- Lot size (acres) 0.0
- Listing # 25014977
- Property sub type Single family residence
- Status Active
- Bedroom Measurements not available
Level: 2nd - Bedroom Measurements not available
Level: 2nd - Bathroom (# of pieces - 4) Measurements not available
Level: 2nd - Primary bedroom Measurements not available
Level: 2nd - Bedroom Measurements not available
Level: Basement - Storage Measurements not available
Level: Basement - Bathroom (# of pieces - 3) Measurements not available
Level: Basement - Laundry Measurements not available
Level: Basement - Famliy room / fireplace Measurements not available
Level: Lower - Living room Measurements not available
Level: Main - Kitchen Measurements not available
Level: Main - Eating area Measurements not available
Level: Main
- Listing source url Https://www.realtor.ca/real-estate/28463460/3196-elmwood-crescent-windsor
- Listing type identifier Idx

$-1,227
/ Month

