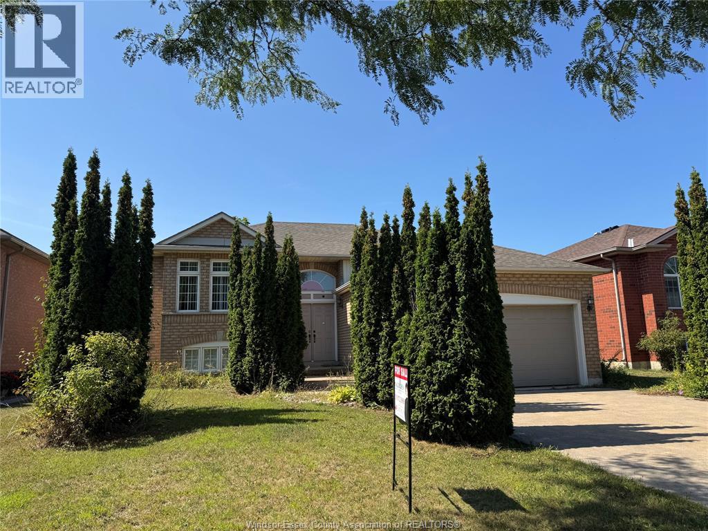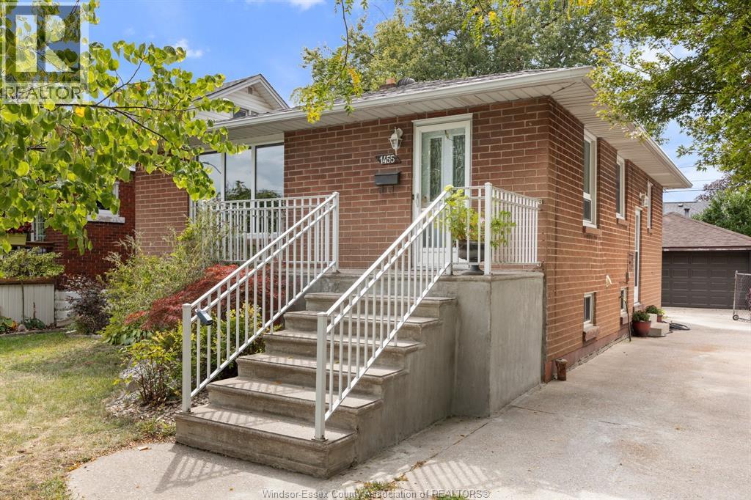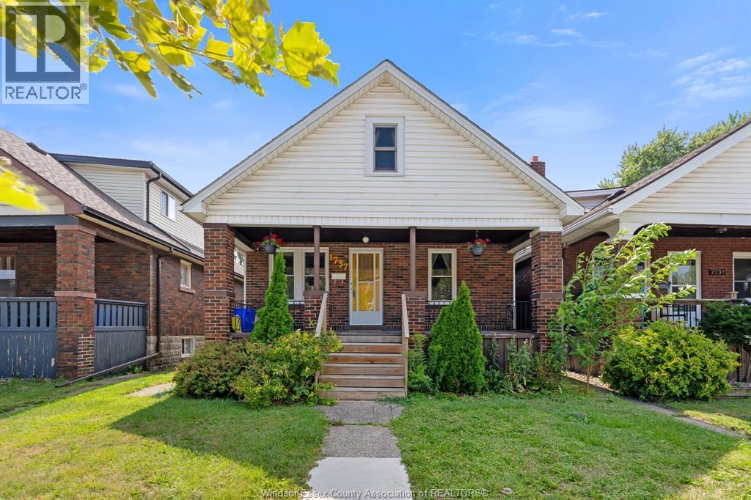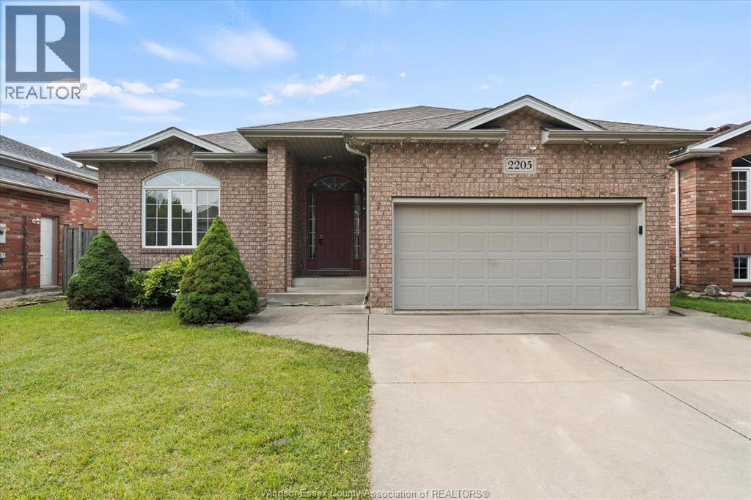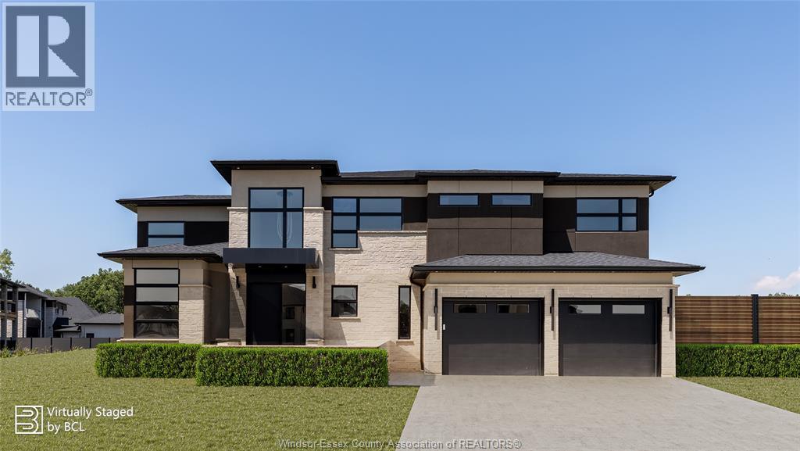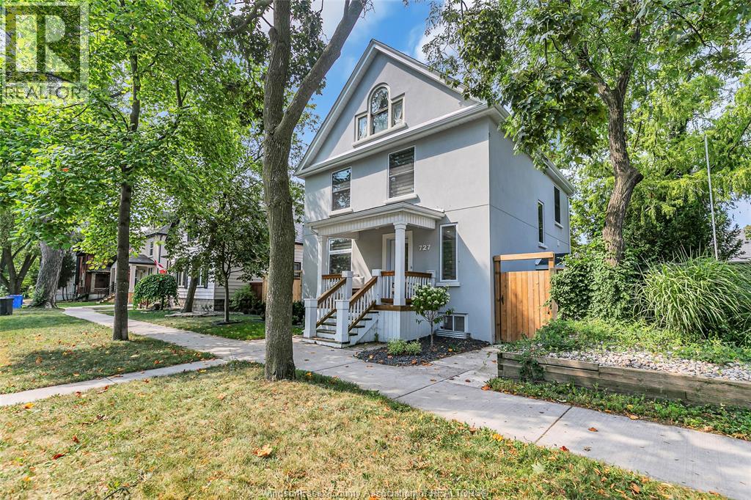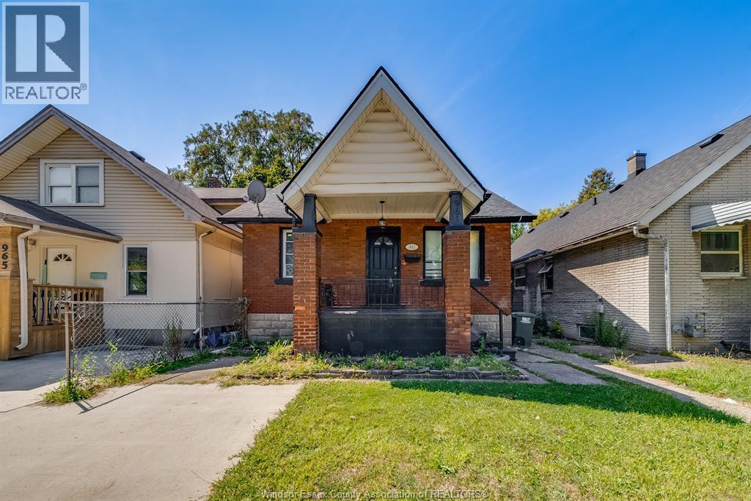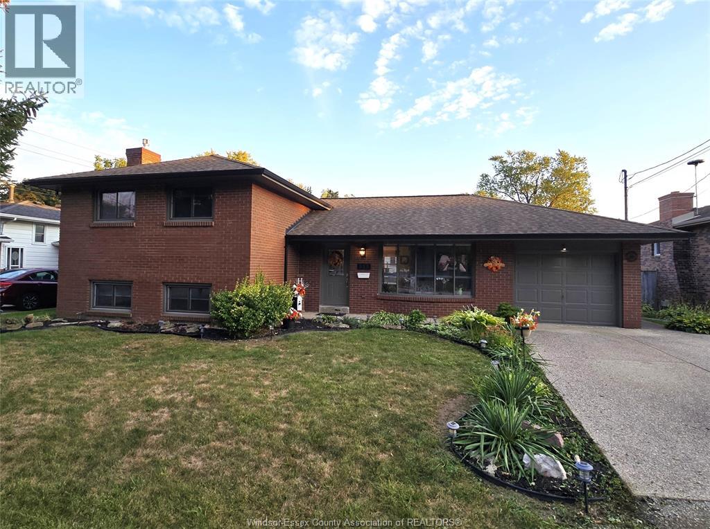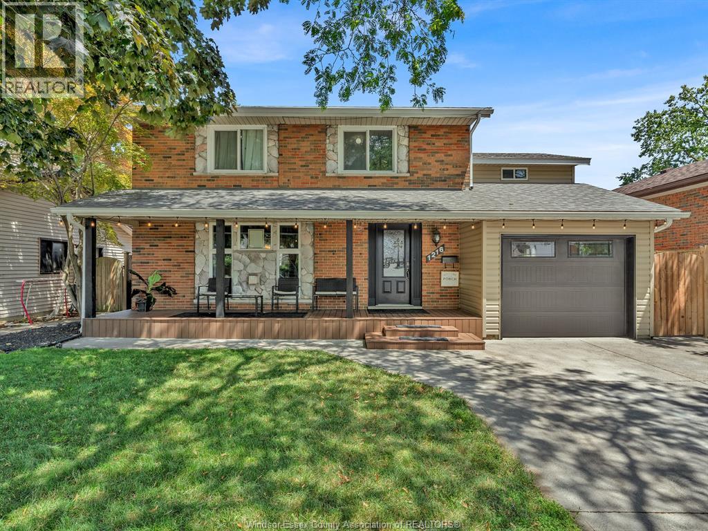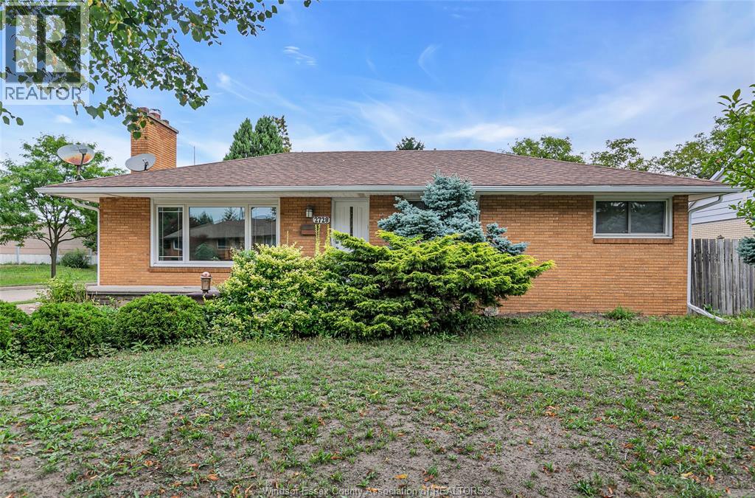- Houseful
- ON
- Windsor
- Devonshire
- 3413 Caribou Cres
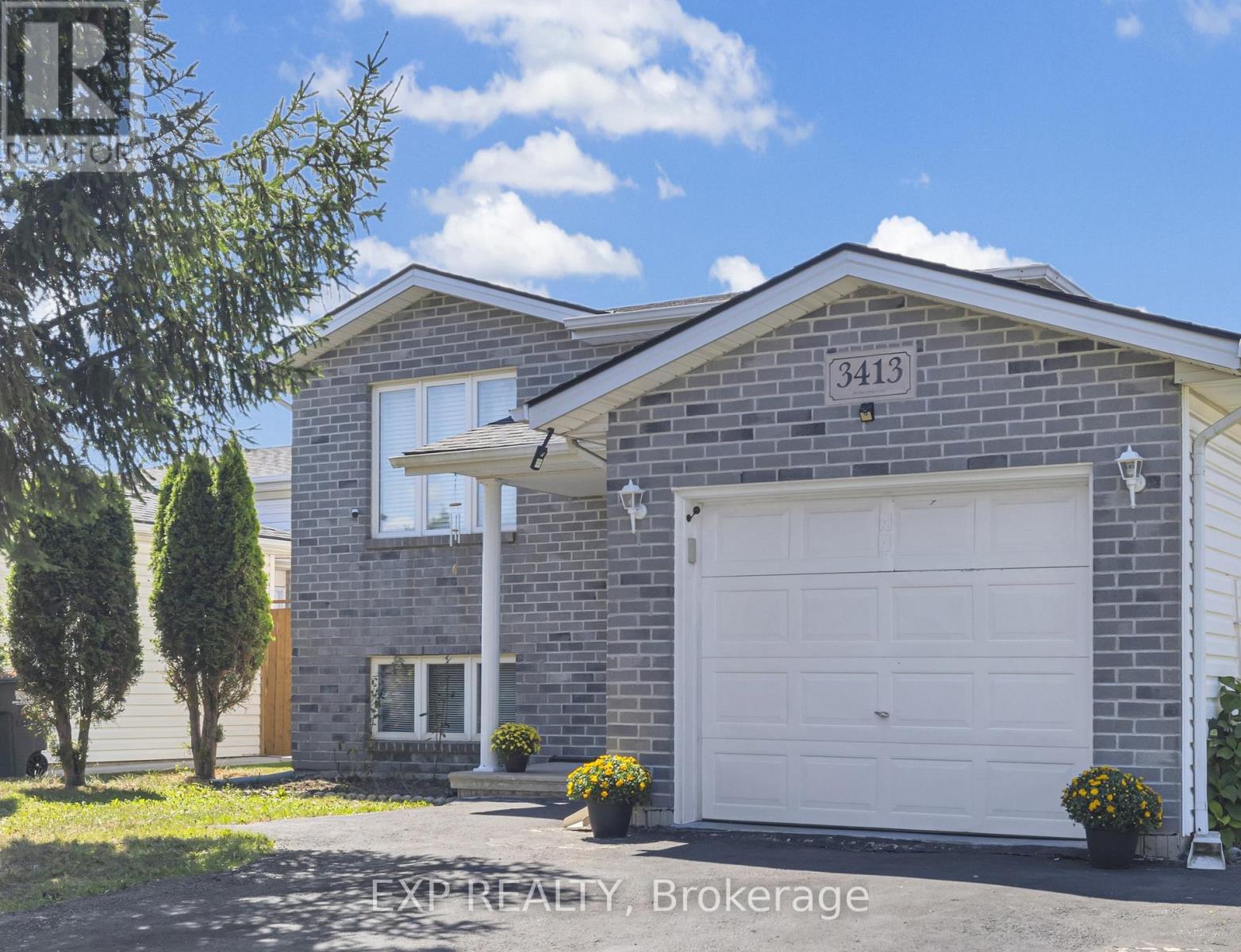
Highlights
Description
- Time on Housefulnew 8 hours
- Property typeSingle family
- Neighbourhood
- Median school Score
- Mortgage payment
Welcome to 3413 Caribou Crescent - a charming raised ranch nestled on a quiet, family-friendly crescent. This spacious 3+1 bedroom, 2-full bathroom residence offers the perfect blend of comfort, style, and convenience. The main floor features three bright and spacious bedrooms, a large eat-in kitchen adorned with classic oak cabinetry, and a stylish 4-piece bathroom. Elegant hardwood, premium laminate, and ceramic tile flooring flow seamlessly throughout the main floor. The basement offers an expansive second living area with sleek laminate flooring ideal for a home theatre, playroom, or both. It includes a large carpeted bedroom for guests or extended family, and a modern 3-piece bathroom with a brand-new shower stall. Step outside to a fully enclosed backyard - safe and fun for kids, pets, and your weekend gatherings. The elevated deck overlooks part of the driveway, offering a scenic front view, with a generous storage space underneath. This property is conveniently located seven minutes from Costco, Devonshire Mall, YQG Airport, schools, EC Row Expressway, and Highway 401. Devonwood Conservation Area, parks, and trails are all a few steps away. Everything you need is within easy reach. Recent Updates include: a new basement shower stall, AC unit (2022), roof updated approx. 6 years ago. This is a must-see gem, blending charm, space, location and lots of potential. Don't miss your chance to experience it in person. Schedule your viewing today! (id:63267)
Home overview
- Cooling Central air conditioning
- Heat source Natural gas
- Heat type Forced air
- Sewer/ septic Sanitary sewer
- # total stories 2
- # parking spaces 3
- Has garage (y/n) Yes
- # full baths 2
- # total bathrooms 2.0
- # of above grade bedrooms 4
- Lot size (acres) 0.0
- Listing # X12397453
- Property sub type Single family residence
- Status Active
- Recreational room / games room 10.668m X 3.5052m
Level: Basement - Laundry 4.8768m X 3.048m
Level: Basement - 4th bedroom 5.4864m X 3.048m
Level: Basement - Bathroom 2.2555m X 2m
Level: Basement - Kitchen 4.1453m X 4.1453m
Level: Main - Living room 4.2672m X 3.3528m
Level: Main - 2nd bedroom 3.048m X 3.048m
Level: Main - Bathroom 2.4689m X 2.347m
Level: Main - 3rd bedroom 3.4138m X 2.7432m
Level: Main - Bedroom 3.7795m X 3.4138m
Level: Main
- Listing source url Https://www.realtor.ca/real-estate/28849093/3413-caribou-crescent-windsor
- Listing type identifier Idx

$-1,467
/ Month

