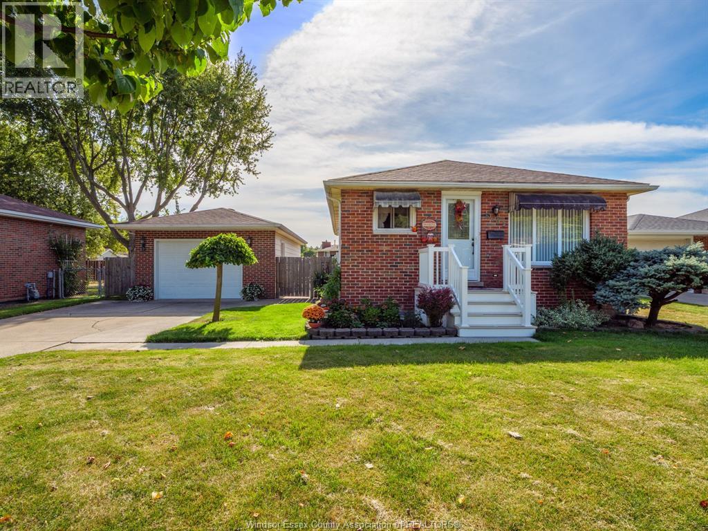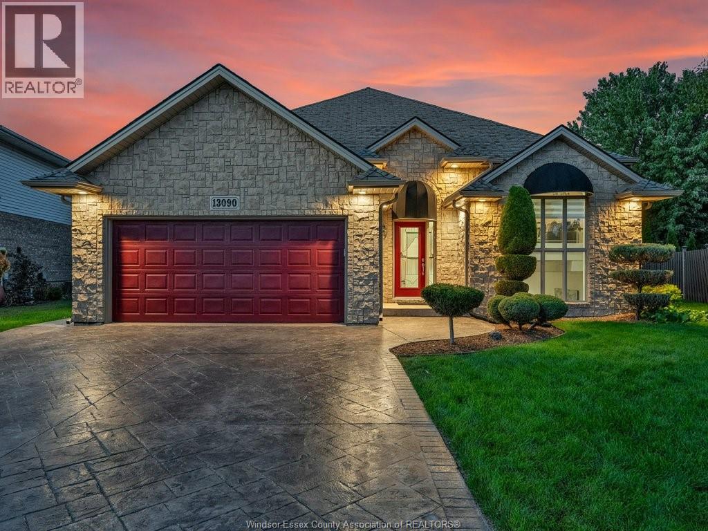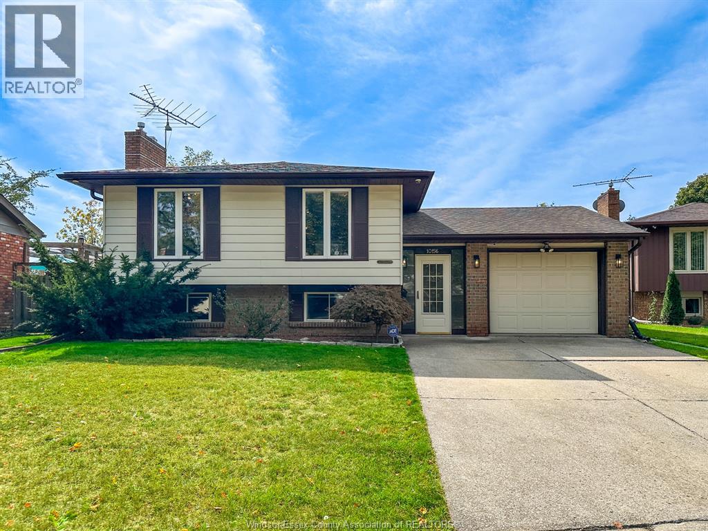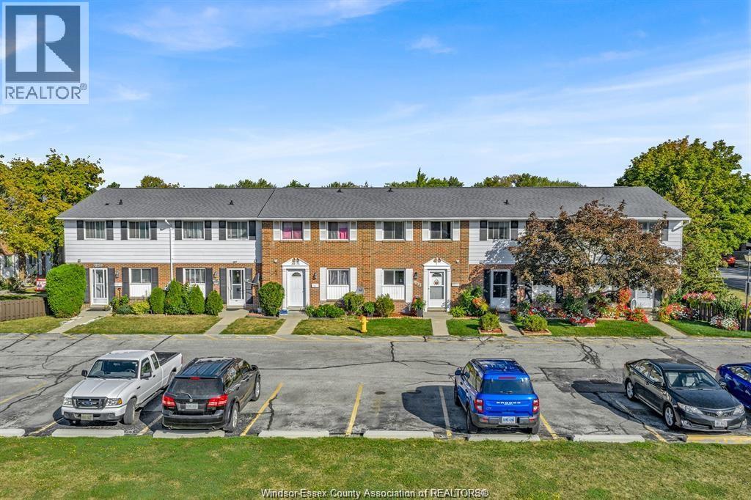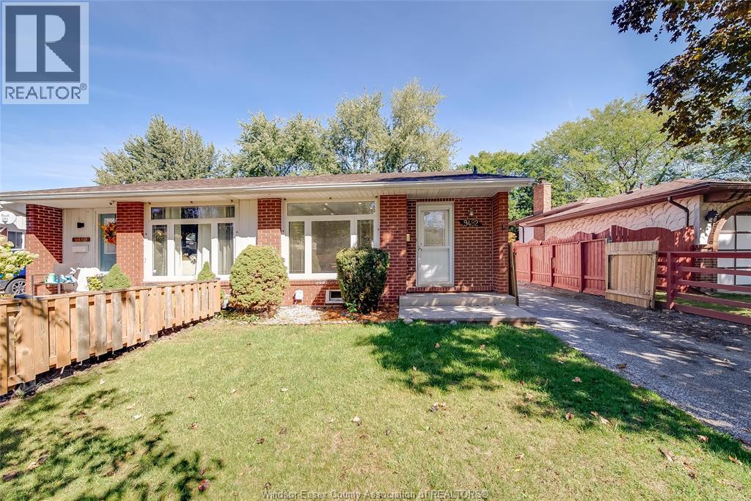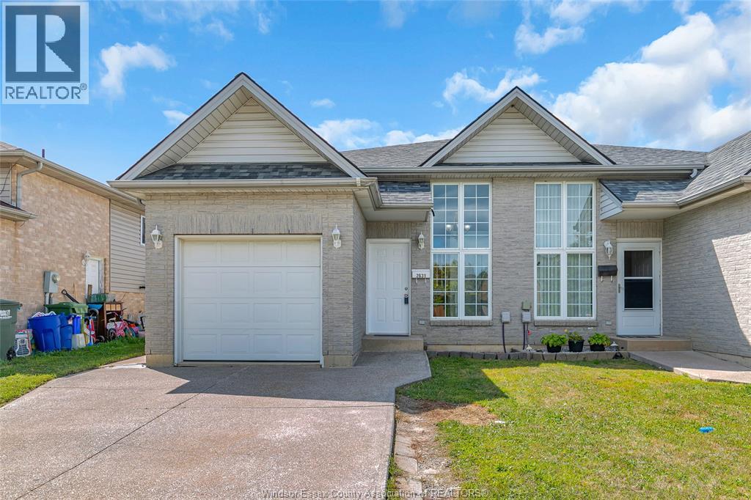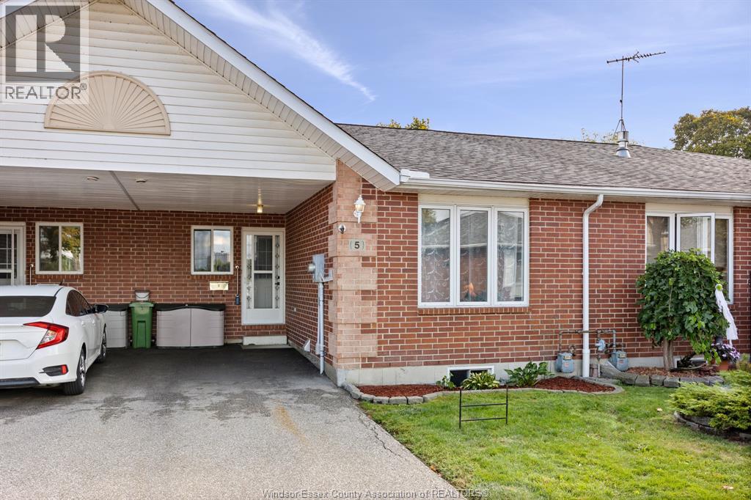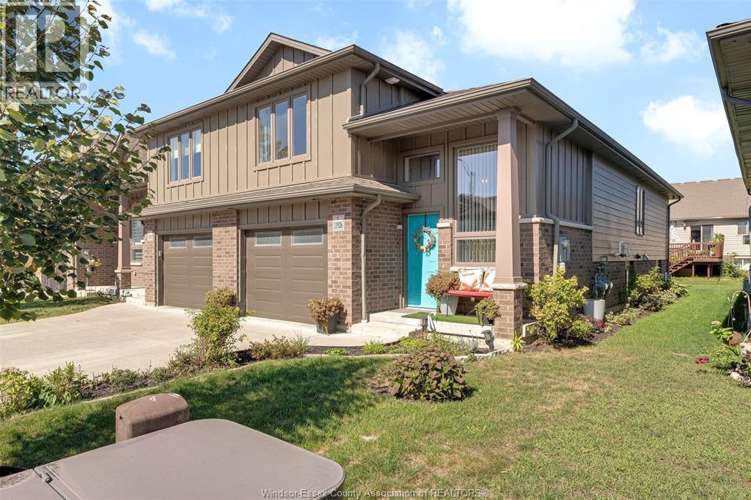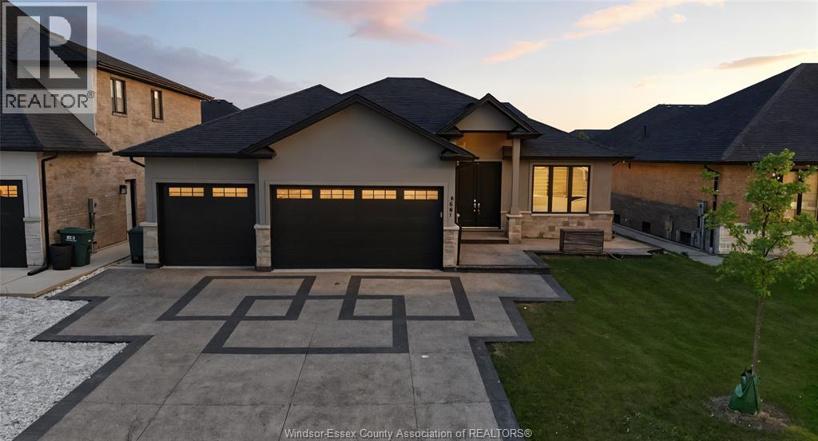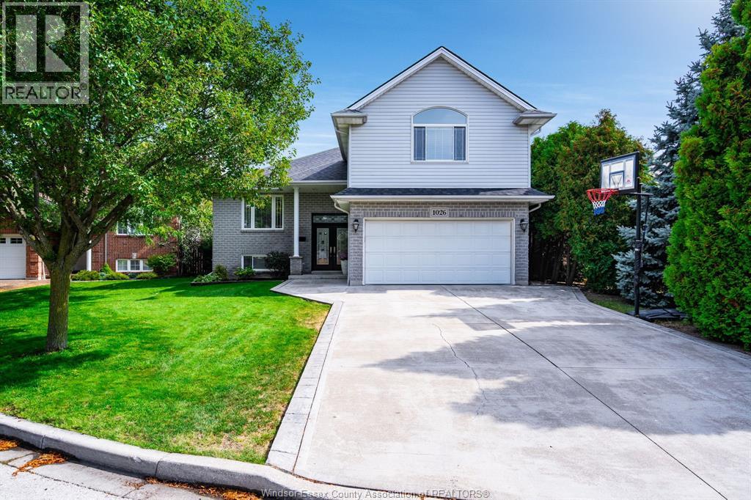- Houseful
- ON
- Windsor
- Forest Glade
- 3462 Treeline Ct
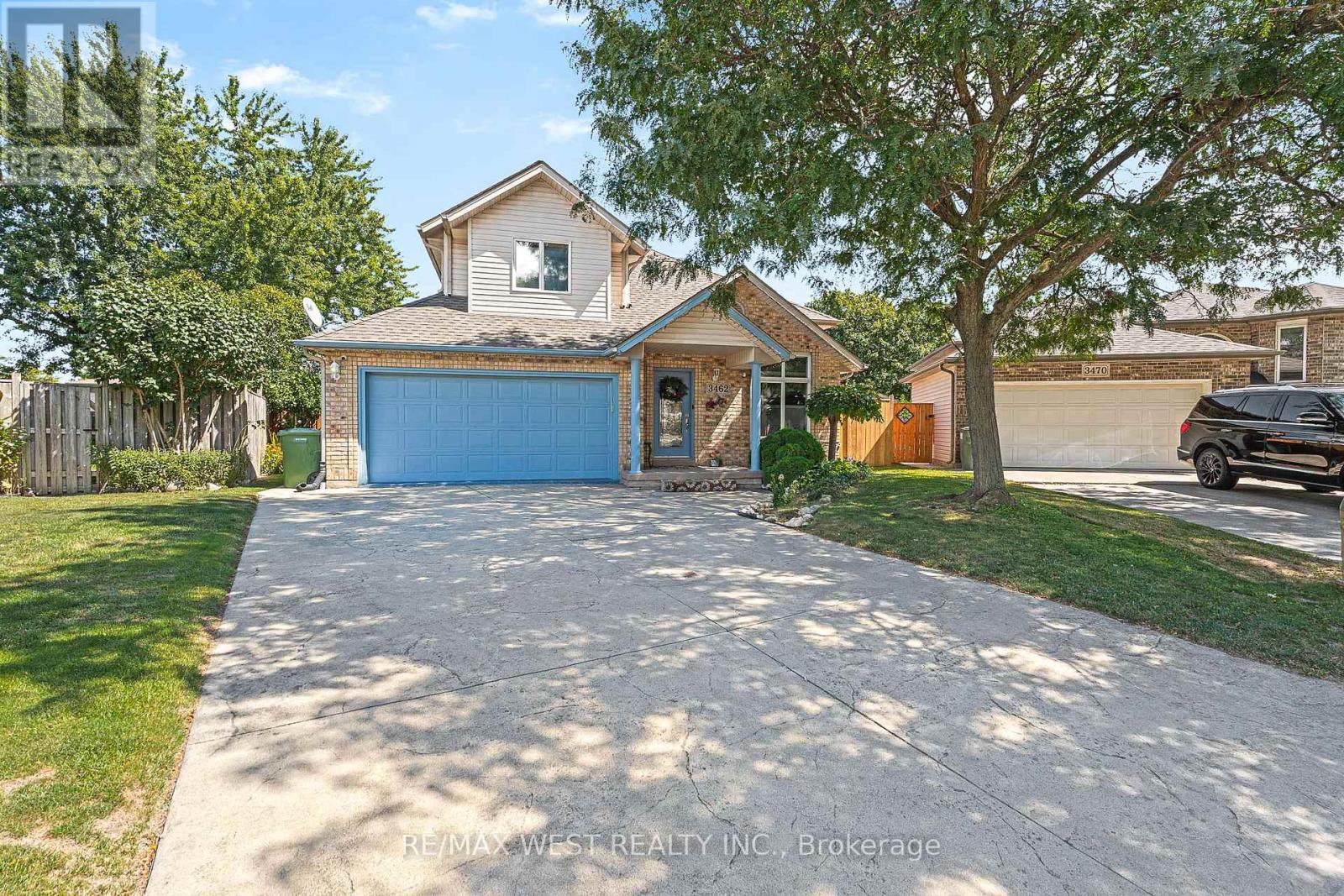
Highlights
Description
- Time on Housefulnew 10 hours
- Property typeSingle family
- Neighbourhood
- Median school Score
- Mortgage payment
Bright & spacious 4 bedroom (3+1) detached home with LEGAL BASEMENT apartment. Very unique mortgage helper property. Main floor primary Bedroom with walk in closet for your convenience. Family oriented -one of the best location, Forest glade/Banwell area. No traffic, court street kids pay without any traffic. Just minutes from the next star energy/ LG battery factory and highway . Very big deck with gazebo with direct kitchen access. Outdoor Pool is perfect for entertaining and relaxing . Pie shaped lot nearly 100 ft wide at the back, offering a huge backyard oasis. Separate entrance to LEGAL basement , build in 2023, a large bright living space and new kitchen, new appliances and basement has own Washer/ Dryer. Double upgraded attached Garage & Extra Long Driveway for 4 car parking. Extra washer and dryer in the garage for main floor. enjoy a bright open layout, a massive backyard, and one of Windsor 's best family friendly locations. Furnace 2023, Heat pump 2023. Main Floor kitchen 2023 (id:63267)
Home overview
- Cooling Central air conditioning
- Heat source Natural gas
- Heat type Forced air
- Has pool (y/n) Yes
- Sewer/ septic Sanitary sewer
- # total stories 2
- Fencing Fully fenced
- # parking spaces 6
- Has garage (y/n) Yes
- # full baths 2
- # total bathrooms 2.0
- # of above grade bedrooms 4
- Flooring Laminate, tile
- Lot size (acres) 0.0
- Listing # X12445662
- Property sub type Single family residence
- Status Active
- 3rd bedroom 3.74m X 2.74m
Level: 2nd - 2nd bedroom 3.75m X 3.67m
Level: 2nd - Dining room 4.76m X 4.4m
Level: Basement - Bedroom 3.65m X 3.6m
Level: Basement - Kitchen 3.37m X 2.86m
Level: Basement - Living room 4.76m X 4.4m
Level: Basement - Dining room 3.37m X 3.08m
Level: Main - Living room 3.96m X 3.91m
Level: Main - Primary bedroom 4.19m X 4.05m
Level: Main - Kitchen 3.38m X 3.47m
Level: Main
- Listing source url Https://www.realtor.ca/real-estate/28953500/3462-treeline-court-windsor
- Listing type identifier Idx

$-1,973
/ Month

