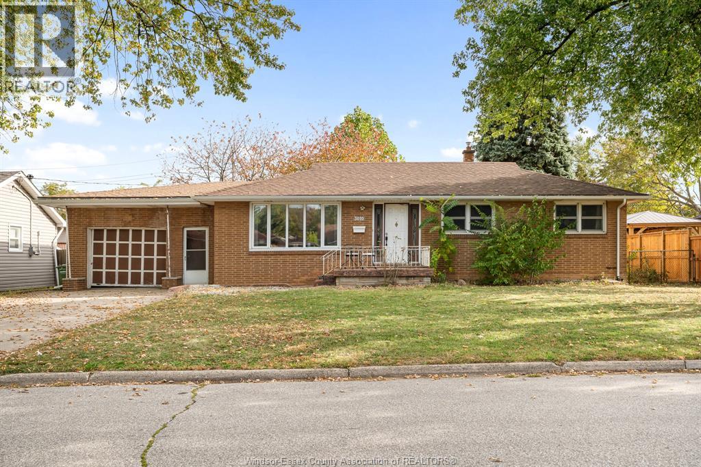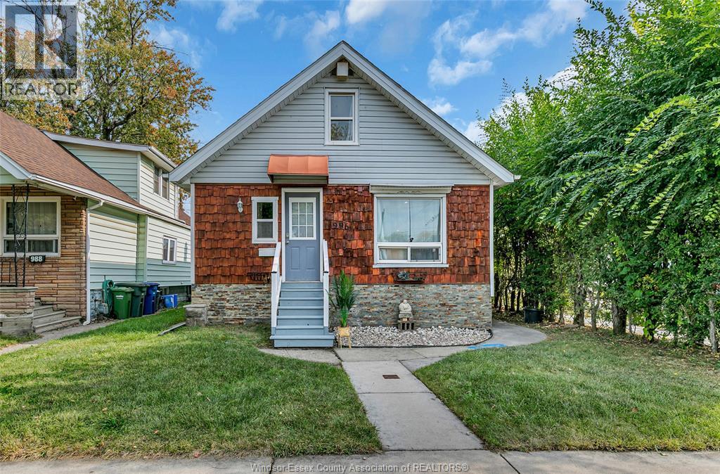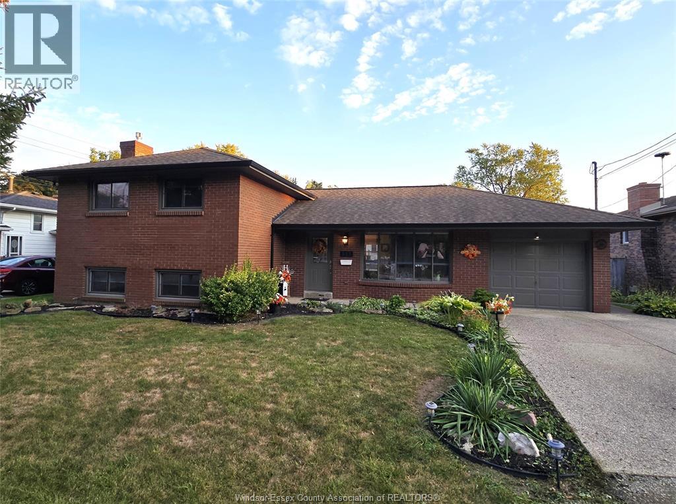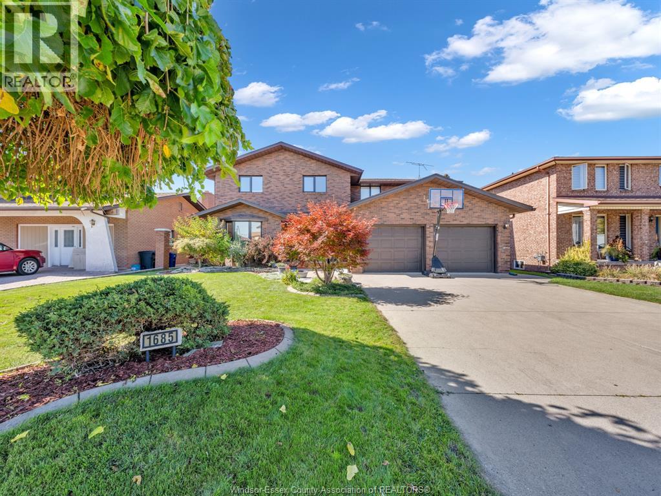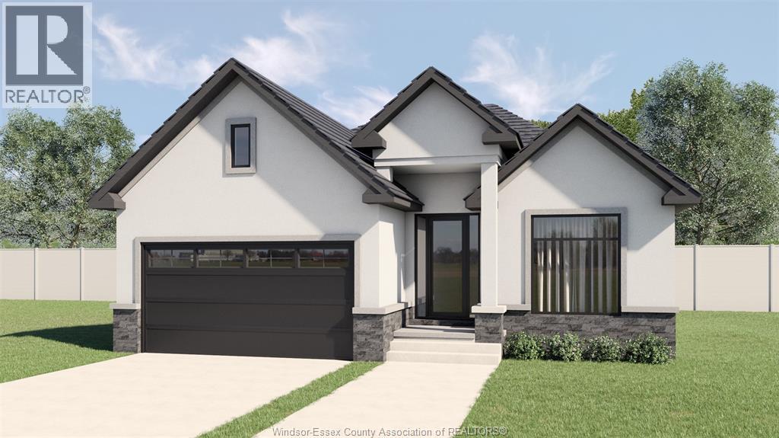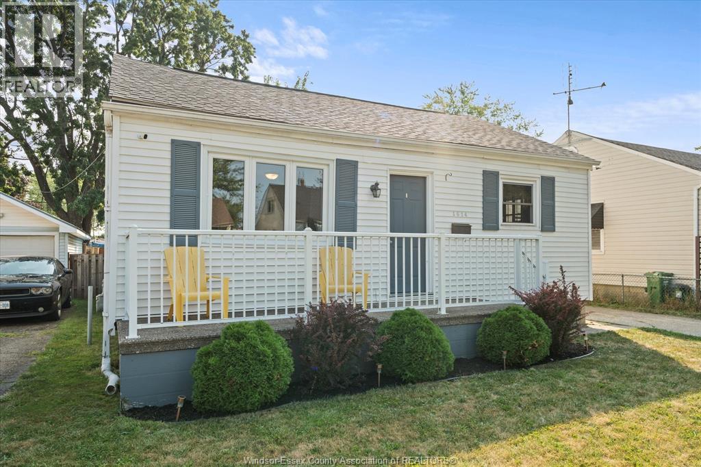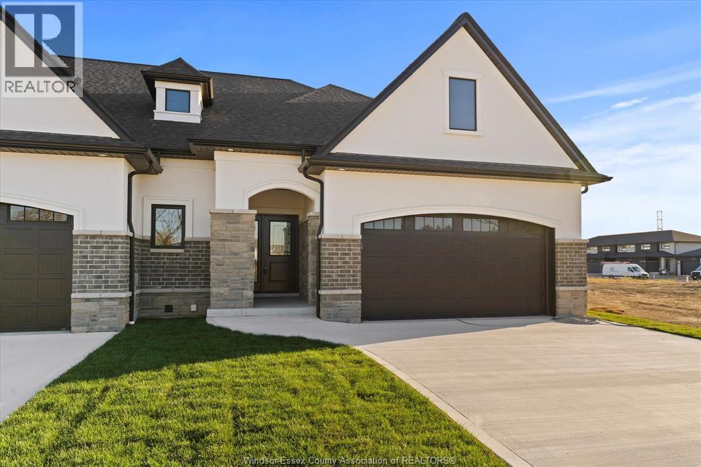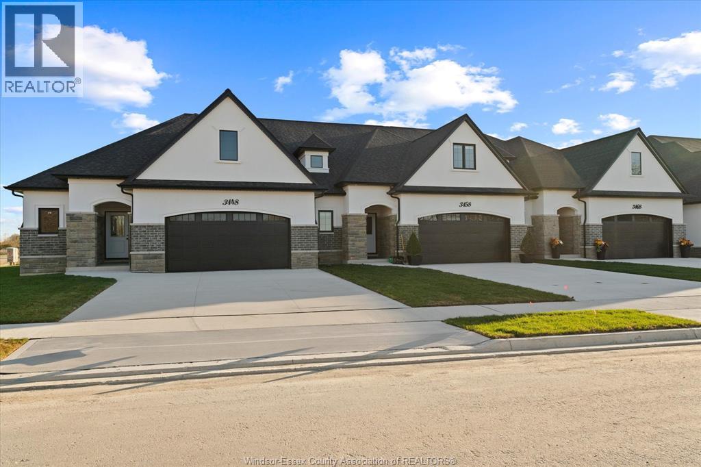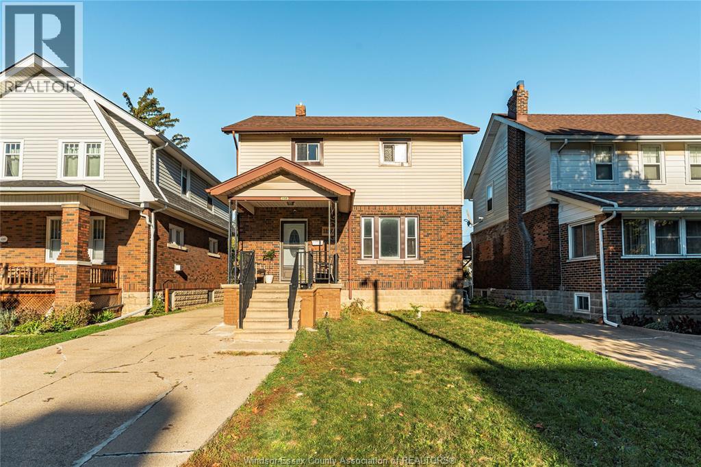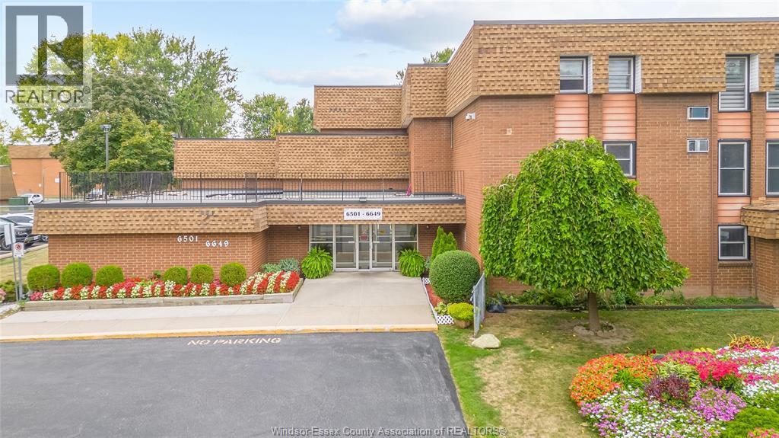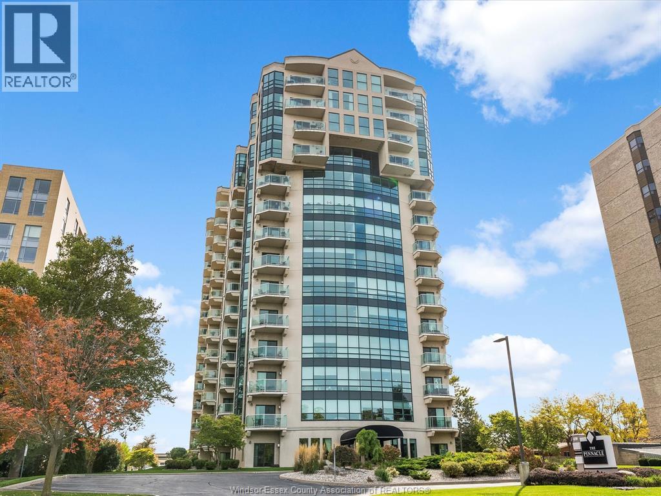- Houseful
- ON
- Windsor
- South Windsor
- 3656 Farrow Ave
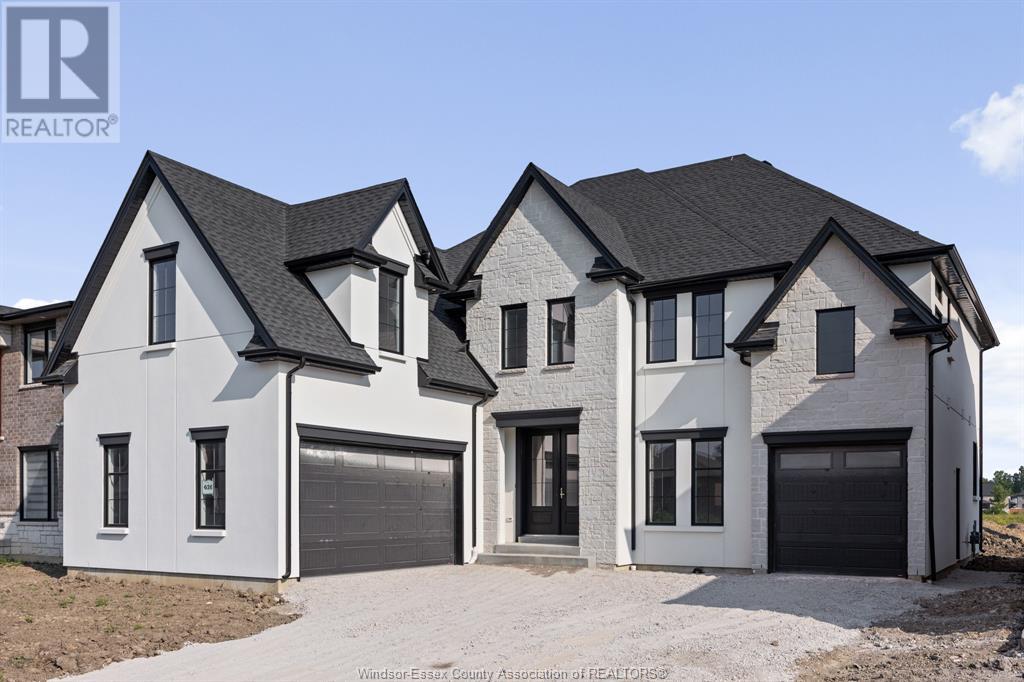
Highlights
Description
- Home value ($/Sqft)$397/Sqft
- Time on Houseful105 days
- Property typeSingle family
- Neighbourhood
- Median school Score
- Mortgage payment
BRAND NEW 3400 sq ft masterpiece on a secluded cul-de-sac in South Windsor's Orchards neighborhood. Built by J. RAUTI CUSTOM HOMES, this home has a separate in law suite on the main floor with its own living room (option for 2nd kitchen) bed & bath, plus a I car garage with inside entry, & a large driveway with a turn-in 2 car garage. Along the back of the home is a large galley style kitchen with an approximate 10 ft island, and walkout sliding glass doors to an oversized 31 ft wide covered patio. The open concept layout provides a seamless flow from the kitchen into the eating area, & the large family room with soaring 18 ft open to below ceilings, providing excess natural light. Next to the garage inside entry door, you have a powder room, & an office, that could also be used as a mudroom, den, or storage. Upstairs you have 4 large bedrooms & 3 full bathrooms, including 2 ensuites, & a grade entrance in the bsmt. Other models & plans to choose from. **PHOTOS ARE NOT EXACTLY AS SHOWN. (id:55581)
Home overview
- Cooling Central air conditioning
- Heat source Natural gas
- Heat type Forced air, furnace, heat recovery ventilation (hrv)
- # total stories 2
- Has garage (y/n) Yes
- # full baths 4
- # half baths 1
- # total bathrooms 5.0
- # of above grade bedrooms 5
- Flooring Ceramic/porcelain, hardwood
- Directions 1398122
- Lot size (acres) 0.0
- Building size 3400
- Listing # 25017069
- Property sub type Single family residence
- Status Active
- Bedroom Measurements not available
Level: 2nd - Ensuite bathroom (# of pieces - 5) Measurements not available
Level: 2nd - Bedroom Measurements not available
Level: 2nd - Ensuite bathroom (# of pieces - 3) Measurements not available
Level: 2nd - Bedroom Measurements not available
Level: 2nd - Bathroom (# of pieces - 5) Measurements not available
Level: 2nd - Laundry Measurements not available
Level: 2nd - Primary bedroom Measurements not available
Level: 2nd - Famliy room / fireplace Measurements not available
Level: Main - Bathroom (# of pieces - 2) Measurements not available
Level: Main - Living room Measurements not available
Level: Main - Kitchen Measurements not available
Level: Main - Foyer Measurements not available
Level: Main - Bedroom Measurements not available
Level: Main - Office Measurements not available
Level: Main - Ensuite bathroom (# of pieces - 3) Measurements not available
Level: Main - Eating area Measurements not available
Level: Main
- Listing source url Https://www.realtor.ca/real-estate/28567707/3656-farrow-avenue-windsor
- Listing type identifier Idx

$-3,600
/ Month

