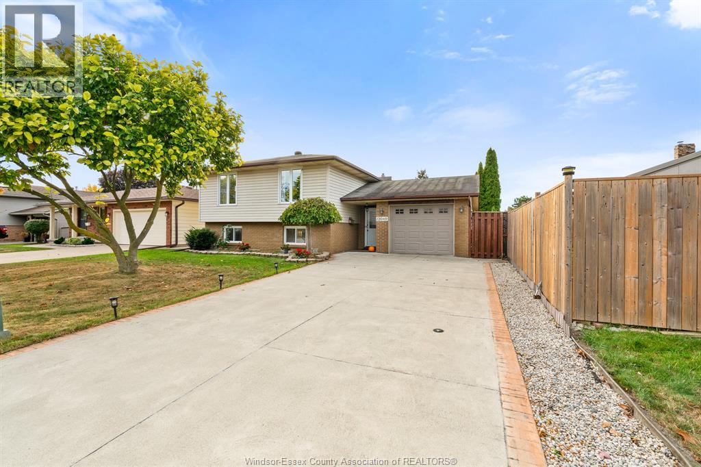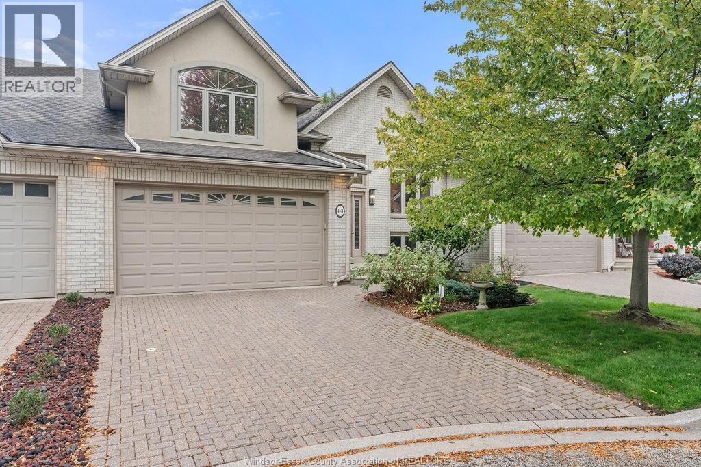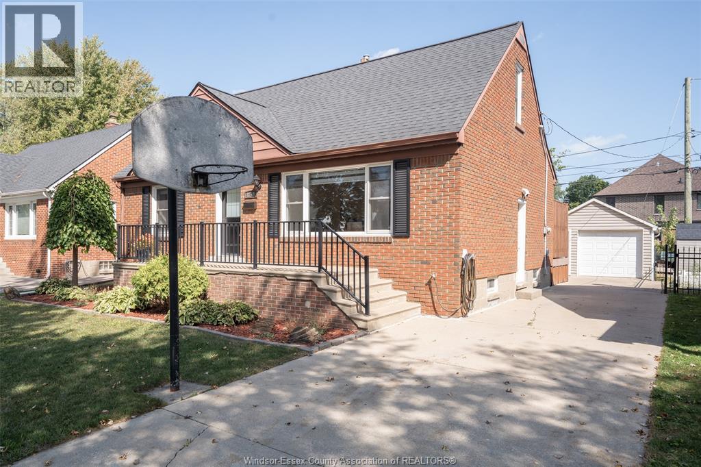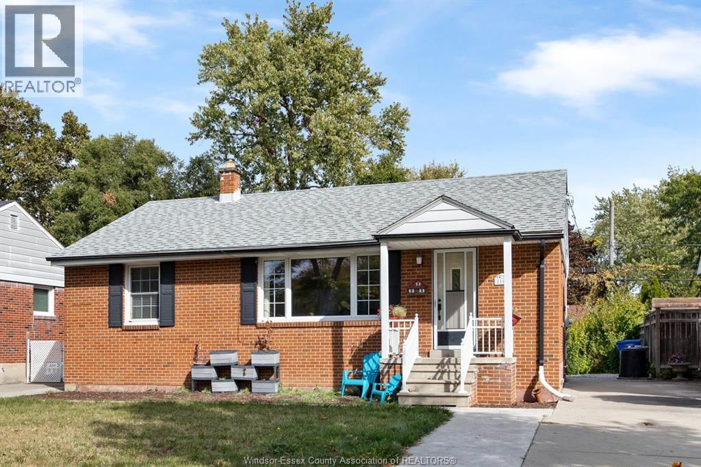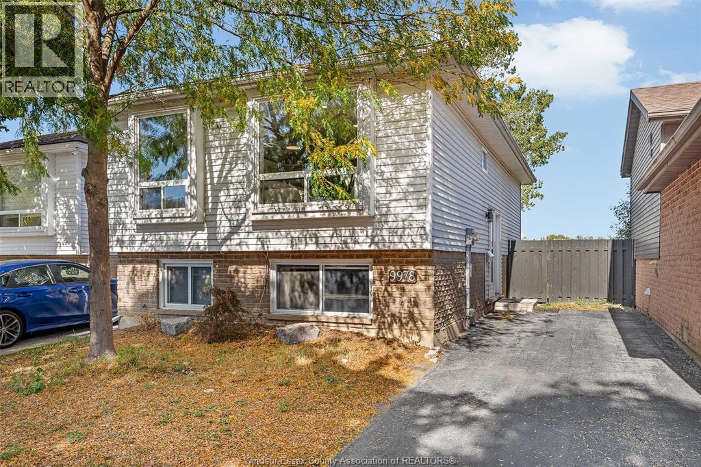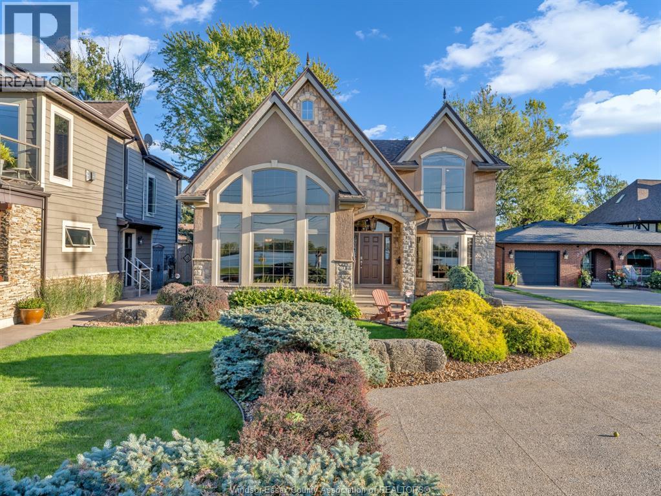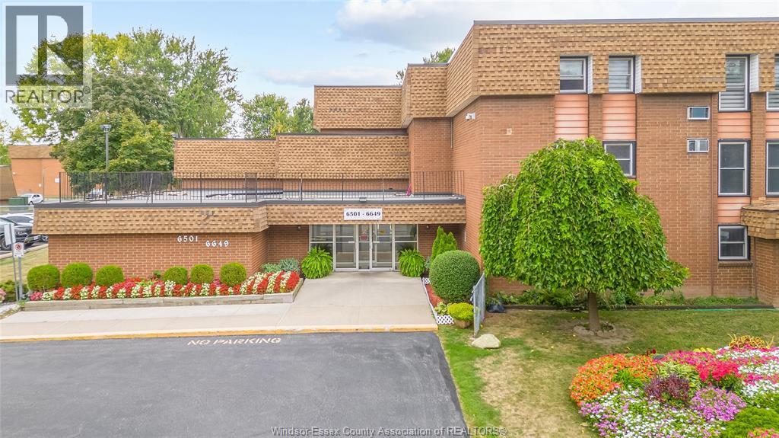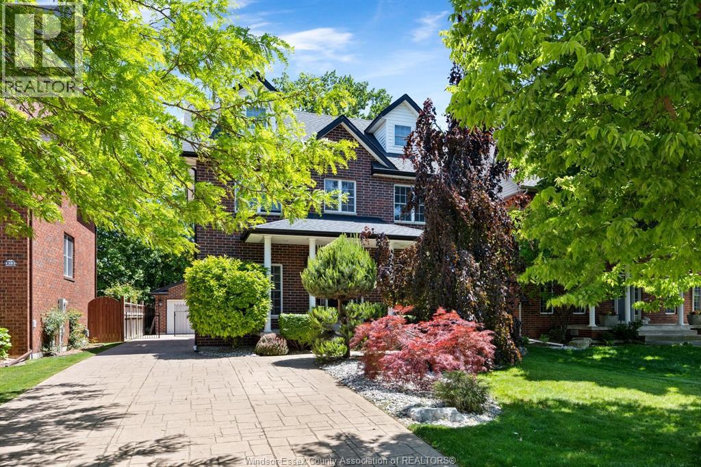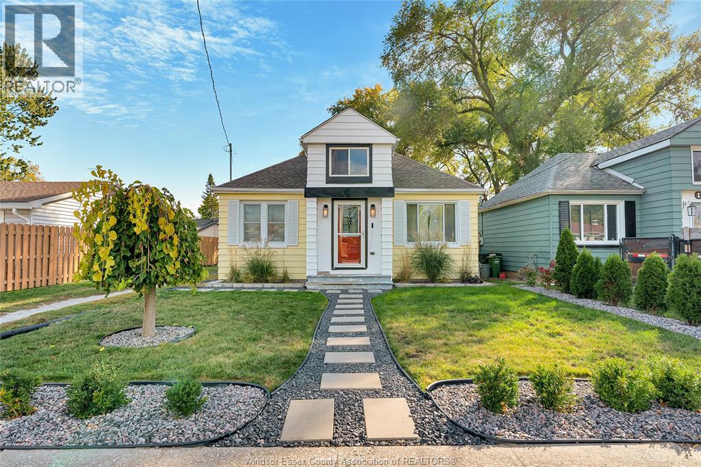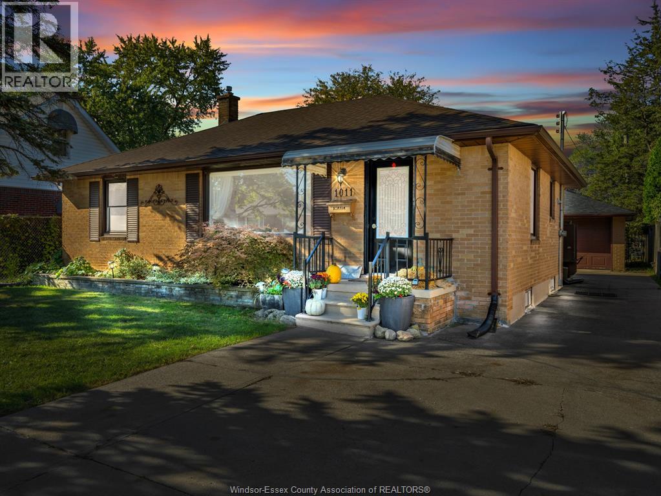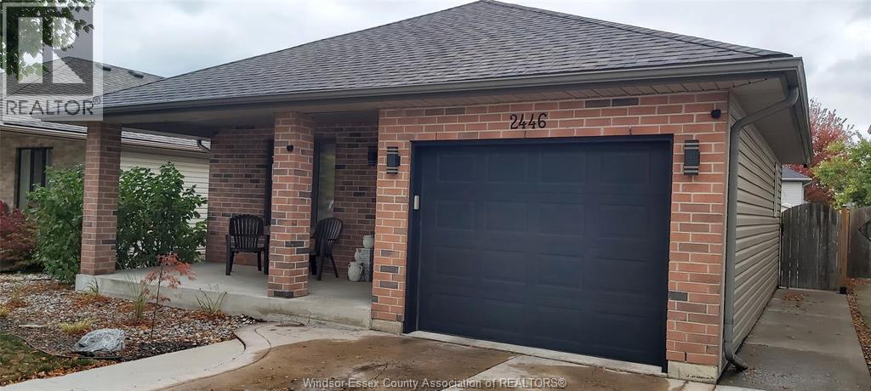- Houseful
- ON
- Windsor
- East Riverside
- 446 Mountbatten Cres
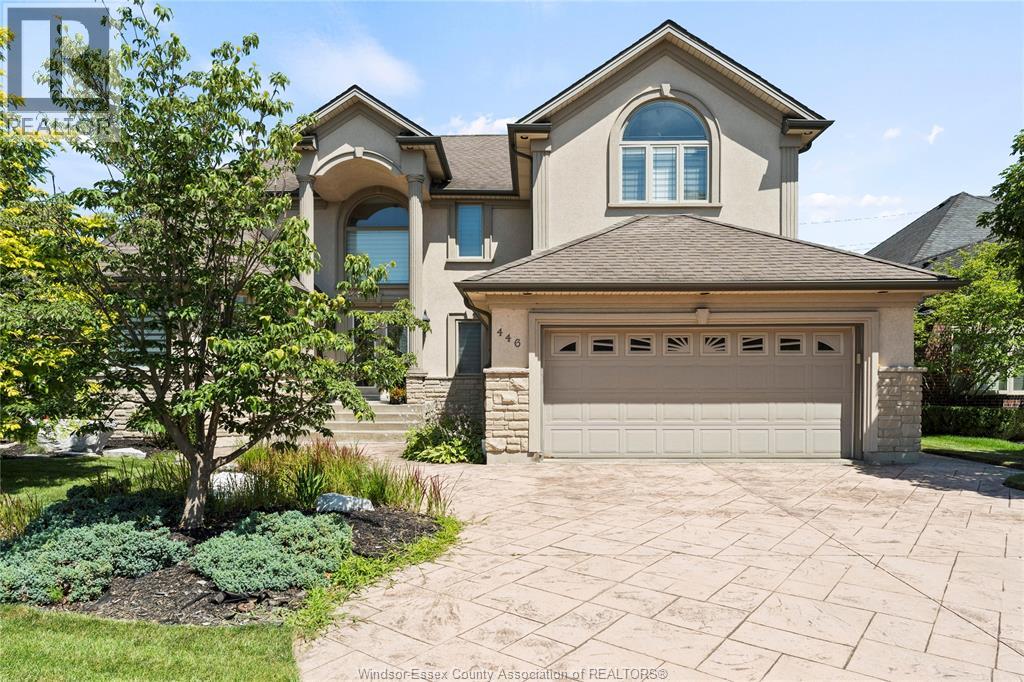
Highlights
Description
- Time on Houseful88 days
- Property typeSingle family
- Neighbourhood
- Median school Score
- Year built2005
- Mortgage payment
This immaculate 2-storey home features 4 bedrooms and 2.5 baths with approx. 3,600 sq ft, situated steps from Riverside Drive in a desirable East Windsor location! Walk into the grand foyer with high ceilings, limestone tiling and circular staircase w/iron railings. Spacious living and dining rms w/ hrwd floors and front office. Large kitchen w/plenty of cabinetry, stone tops and stainless-steel appls. Spacious family rm with decorative ceilings and a cozy gas fireplace completes the main level. Upstairs, you'll find four generous sized bdrms, including a luxurious primary suite with a seating area & double walk-in closets. Second floor laundry. Two separate stairwells lead to the unfinished basement, ready for your furnishings. Double car garage, stamped concrete drive and backyard patio w/custom storage shed. Located steps from the water, Ganatchio Trail, and the Windsor Yacht Club, with shopping, restaurants & amenities just minutes away. (id:63267)
Home overview
- Cooling Central air conditioning
- Heat source Natural gas
- Heat type Forced air, furnace, heat recovery ventilation (hrv)
- # total stories 2
- Fencing Fence
- Has garage (y/n) Yes
- # full baths 2
- # half baths 1
- # total bathrooms 3.0
- # of above grade bedrooms 5
- Flooring Carpeted, ceramic/porcelain, hardwood
- Directions 2103077
- Lot desc Landscaped
- Lot size (acres) 0.0
- Listing # 25018804
- Property sub type Single family residence
- Status Active
- Bathroom (# of pieces - 5) Measurements not available
Level: 2nd - Bedroom Measurements not available
Level: 2nd - Laundry Measurements not available
Level: 2nd - Ensuite bathroom (# of pieces - 5) Measurements not available
Level: 2nd - Primary bedroom Measurements not available
Level: 2nd - Bedroom Measurements not available
Level: 2nd - Bedroom Measurements not available
Level: 2nd - Other Measurements not available
Level: Basement - Storage Measurements not available
Level: Basement - Utility Measurements not available
Level: Basement - Living room Measurements not available
Level: Main - Dining room Measurements not available
Level: Main - Office Measurements not available
Level: Main - Foyer Measurements not available
Level: Main - Kitchen Measurements not available
Level: Main - Bathroom (# of pieces - 2) Measurements not available
Level: Main - Famliy room / fireplace Measurements not available
Level: Main
- Listing source url Https://www.realtor.ca/real-estate/28648968/446-mountbatten-crescent-windsor
- Listing type identifier Idx

$-2,666
/ Month

