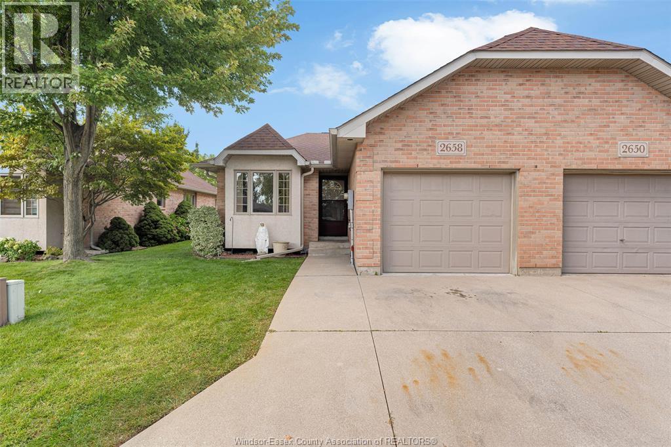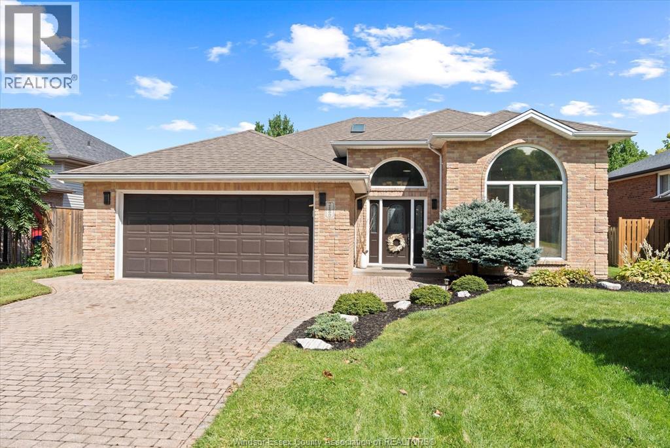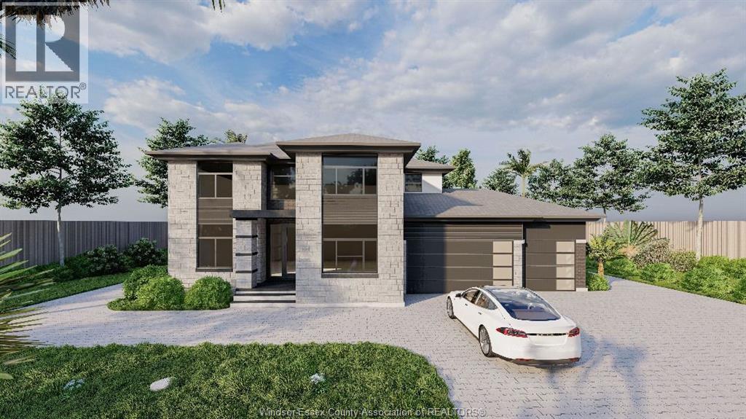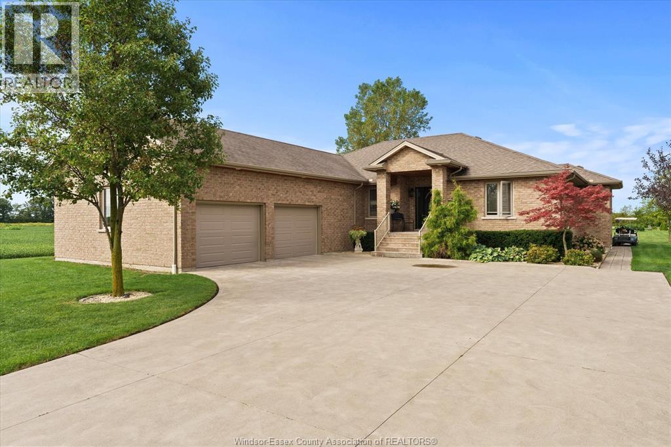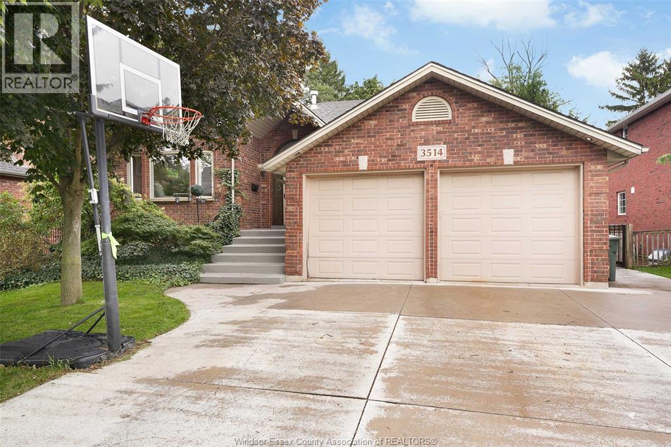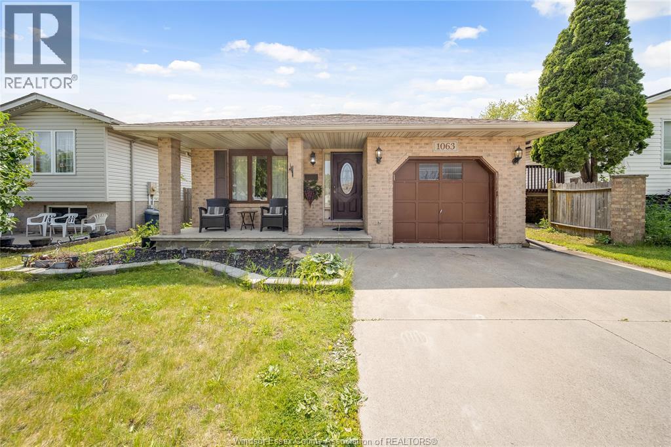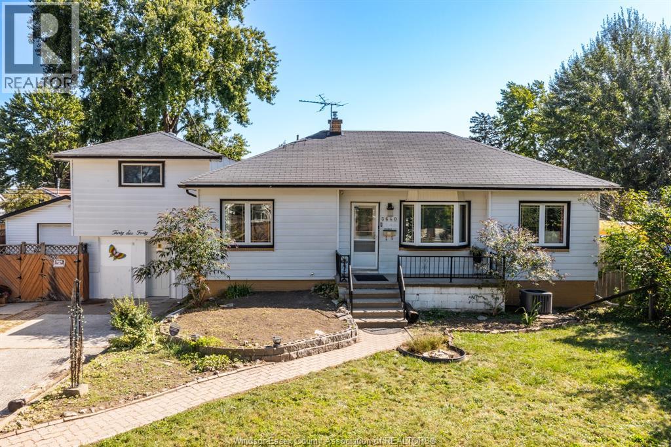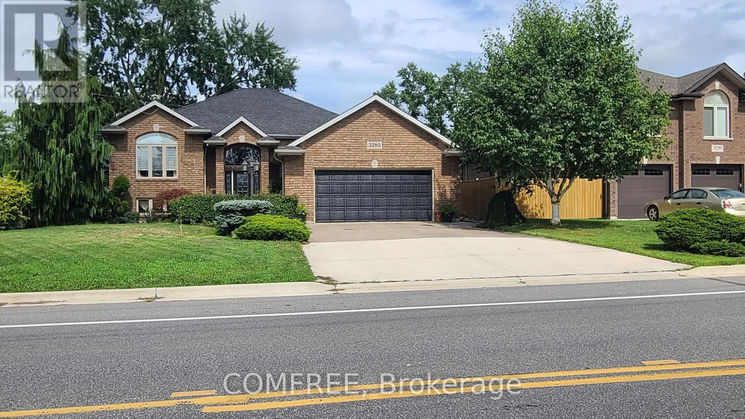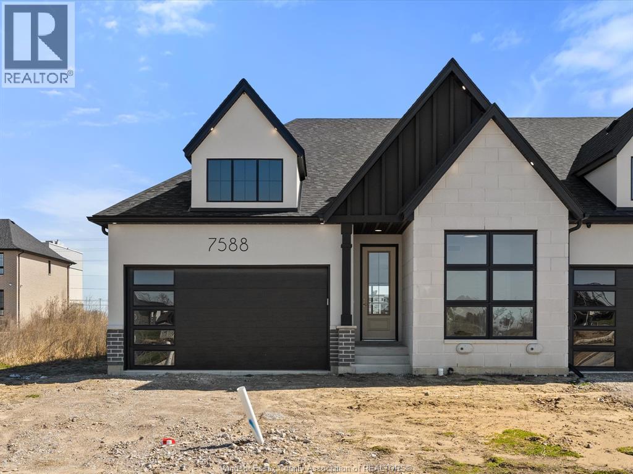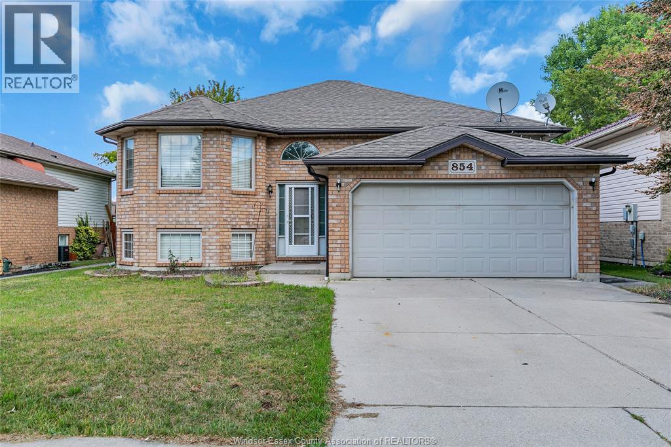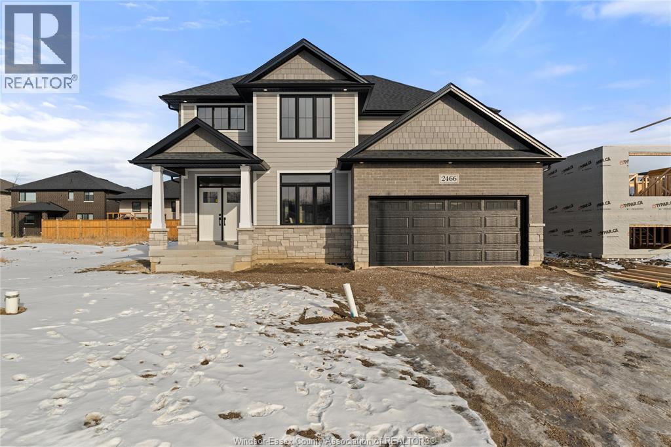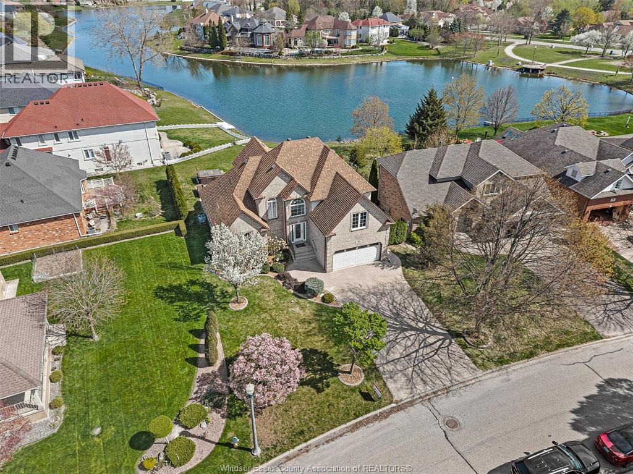
Highlights
Description
- Time on Houseful11 days
- Property typeSingle family
- Neighbourhood
- Median school Score
- Year built1996
- Mortgage payment
Enjoy gorgeous views on the lake! This terrific family home in sought after Southwood Lakes available for sale features 4+1 BRs & 3.5 Baths & over 3600+ sq ft of finished space. New Chef's Kitchen by Wayne's Woodcraft, w/ high-end appliances & a massive island, which opens to a sunken family room with views of the lake, perfect for entertaining! Host celebrations & special occasions amidst the luxurious & intimate backdrop of the formal dining room. The finished basement offers lots of room to relax & play, a grade entrance to the backyard, lots of storage space & a fireplace to keep you cozy while watching your favourite movies, Completing this masterful home is the epic backyard oasis, with 75FT on the lake, complete with pergola, extensive landscaping, and your own lake access. (id:63267)
Home overview
- Cooling Central air conditioning
- Heat source Natural gas
- Heat type Forced air, furnace
- # total stories 2
- Has garage (y/n) Yes
- # full baths 3
- # half baths 1
- # total bathrooms 4.0
- # of above grade bedrooms 5
- Flooring Carpeted, hardwood
- Lot desc Landscaped
- Lot size (acres) 0.0
- Listing # 25021417
- Property sub type Single family residence
- Status Active
- Primary bedroom Measurements not available
Level: 2nd - Bathroom (# of pieces - 4) Measurements not available
Level: 2nd - Bedroom Measurements not available
Level: 2nd - Bedroom Measurements not available
Level: 2nd - Bedroom Measurements not available
Level: 2nd - Ensuite bathroom (# of pieces - 5) Measurements not available
Level: 2nd - Recreational room Measurements not available
Level: Basement - Bathroom (# of pieces - 3) Measurements not available
Level: Basement - Dining room Measurements not available
Level: Basement - Storage Measurements not available
Level: Basement - Living room Measurements not available
Level: Basement - Bedroom Measurements not available
Level: Basement - Family room Measurements not available
Level: Basement - Dining room Measurements not available
Level: Main - Kitchen Measurements not available
Level: Main - Dining nook Measurements not available
Level: Main - Office Measurements not available
Level: Main - Bathroom (# of pieces - 2) Measurements not available
Level: Main - Living room Measurements not available
Level: Main
- Listing source url Https://www.realtor.ca/real-estate/28772419/4520-centre-lake-drive-windsor
- Listing type identifier Idx

$-2,667
/ Month

