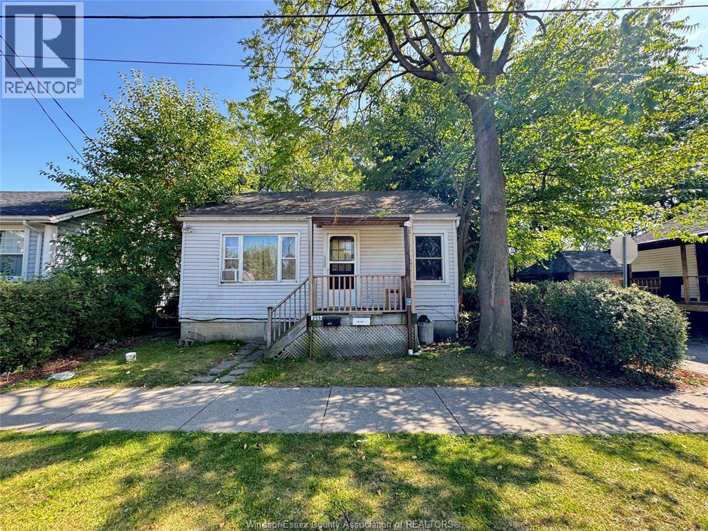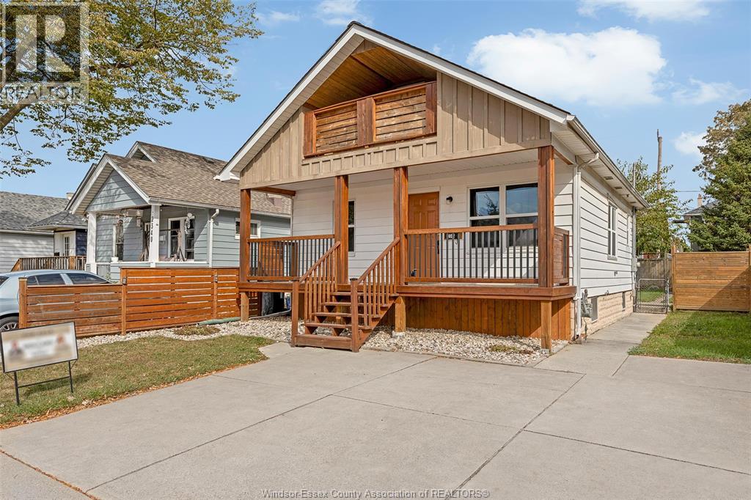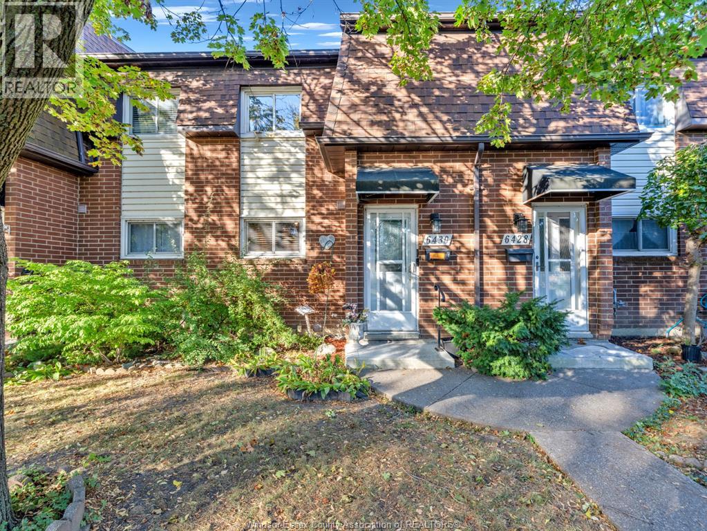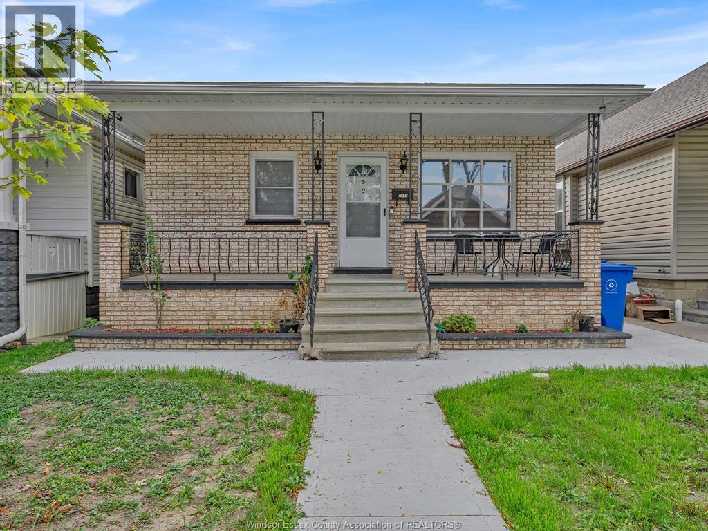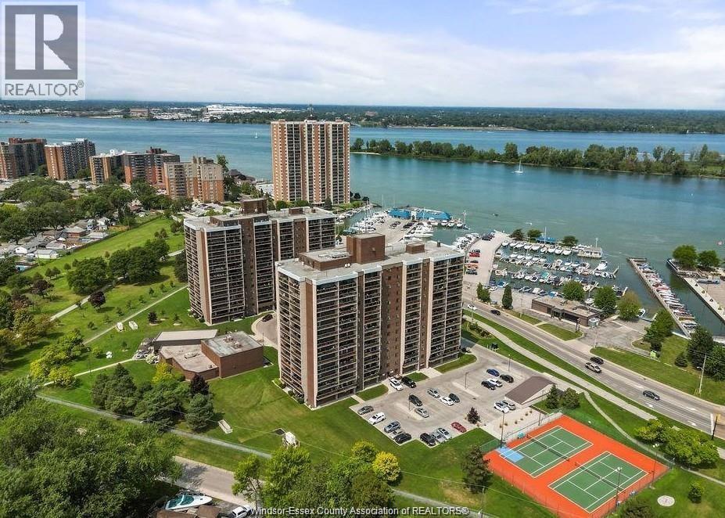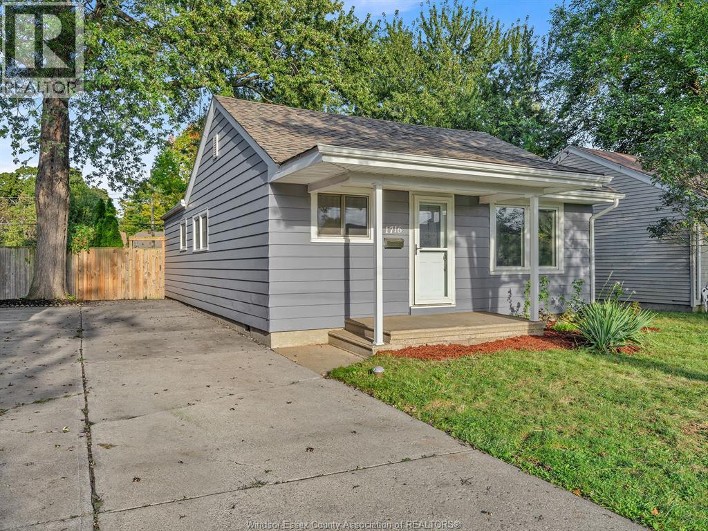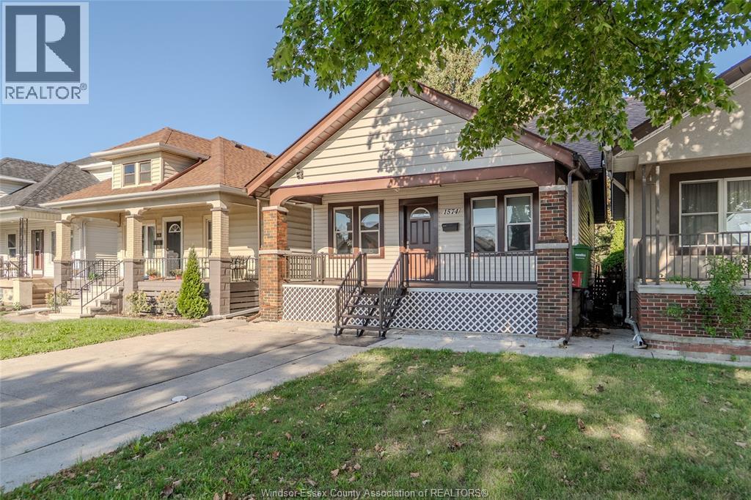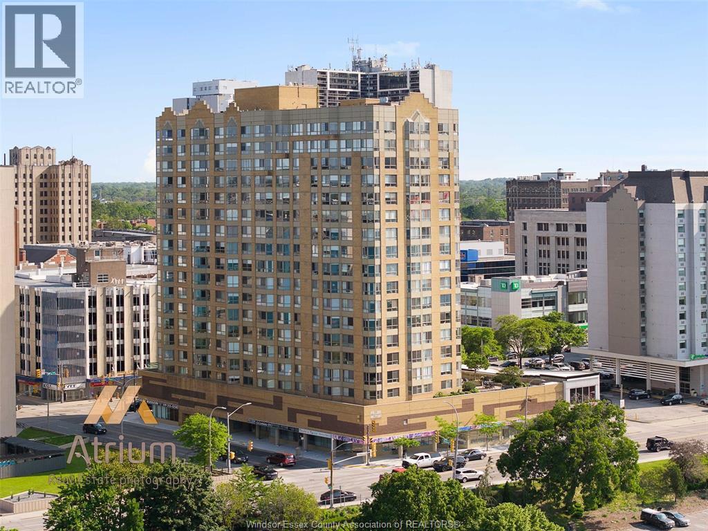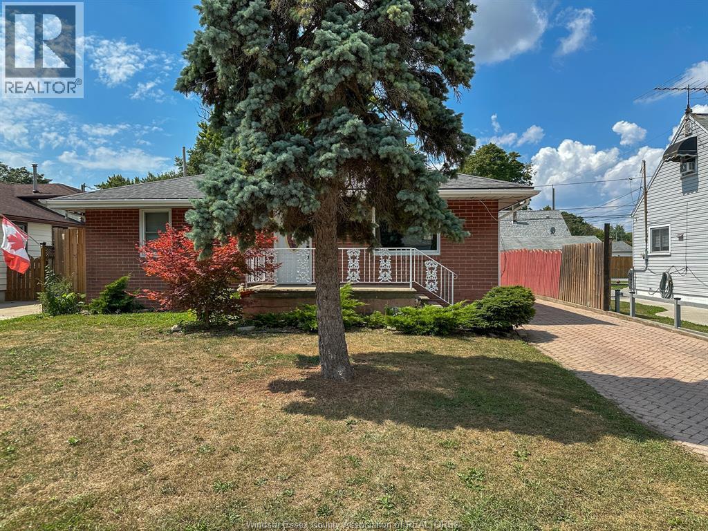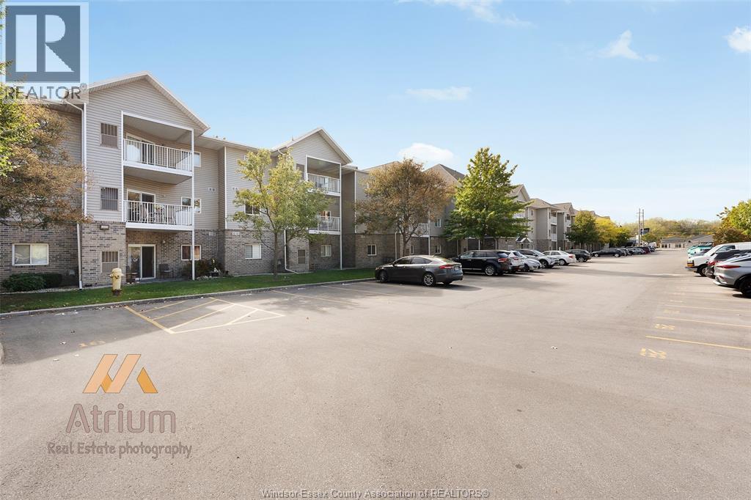- Houseful
- ON
- Windsor
- East Windsor
- 4527 Riverside Dr
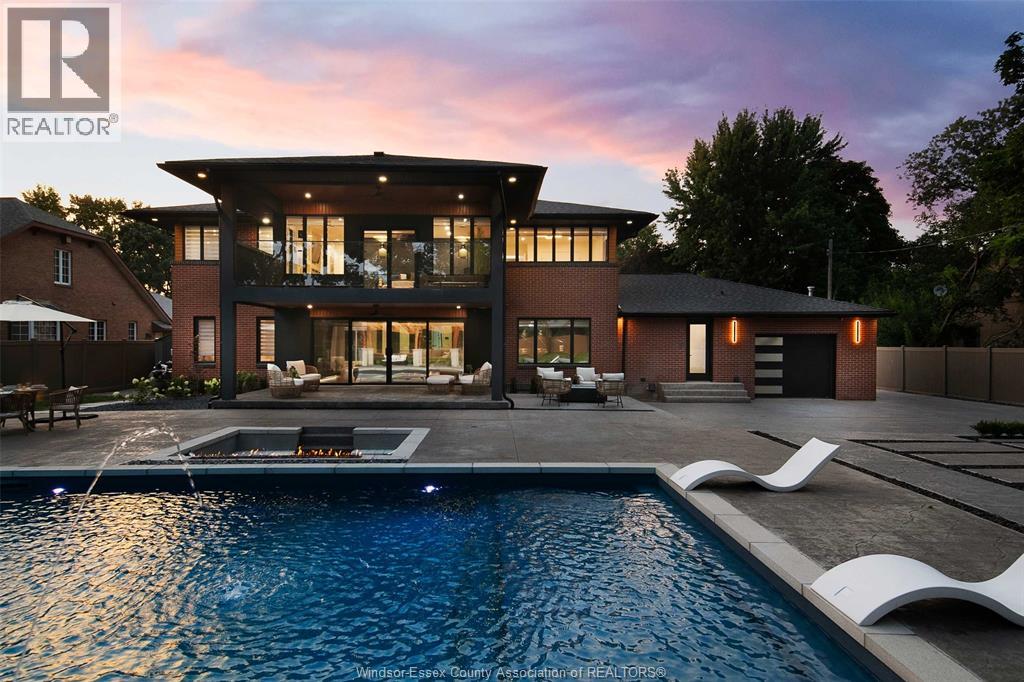
Highlights
Description
- Time on Housefulnew 5 hours
- Property typeSingle family
- Neighbourhood
- Median school Score
- Mortgage payment
A rare offering of refined luxury on prestigious Riverside Drive! This custom-built 2-story home sits on a nearly 300-ft-deep lot, blending sophistication and comfort with 5+1 Bedrooms, 6.5 Bathrooms and 7 Fireplaces. Featuring rich hardwood and porcelain floors, an expansive open-concept layout, and a chef's kitchen with top-of-the-line appliances, custom cabinetry, walk-in pantry, and oversized island. The main-floor bedroom with ensuite adds convenience, while the grand living and dining areas flow seamlessly to the outdoors. The upper level boasts a lavish primary suite with spa-inspired ensuite, double walk-in closets, and a private covered balcony. Enjoy resort-style living with an 18x36 heated saltwater pool, fully appointed pool house, outdoor kitchen, and beautifully landscaped grounds. Additional highlights include a wet bar, built-in sound and security systems, and main floor laundry. Every detail has been thoughtfully designed for exceptional luxury and comfort. (id:63267)
Home overview
- Heat source Natural gas
- Heat type Forced air
- Has pool (y/n) Yes
- # total stories 2
- Fencing Fence
- Has garage (y/n) Yes
- # full baths 6
- # half baths 1
- # total bathrooms 7.0
- # of above grade bedrooms 6
- Flooring Ceramic/porcelain, hardwood
- Directions 2126334
- Lot desc Landscaped
- Lot size (acres) 0.0
- Listing # 25026164
- Property sub type Single family residence
- Status Active
- Bathroom (# of pieces - 4) Measurements not available
Level: 2nd - Bedroom Measurements not available
Level: 2nd - Bedroom Measurements not available
Level: 2nd - Balcony Measurements not available
Level: 2nd - Primary bedroom Measurements not available
Level: 2nd - Ensuite bathroom (# of pieces - 5) Measurements not available
Level: 2nd - Bedroom Measurements not available
Level: 2nd - Laundry Measurements not available
Level: Lower - Bathroom (# of pieces - 3) Measurements not available
Level: Lower - Bedroom Measurements not available
Level: Lower - Recreational room Measurements not available
Level: Lower - Dining room Measurements not available
Level: Main - Bedroom Measurements not available
Level: Main - Bathroom (# of pieces - 2) Measurements not available
Level: Main - Living room / fireplace Measurements not available
Level: Main - Famliy room / fireplace Measurements not available
Level: Main - Bathroom (# of pieces - 3) Measurements not available
Level: Main - Laundry Measurements not available
Level: Main - Foyer Measurements not available
Level: Main - Kitchen Measurements not available
Level: Main
- Listing source url Https://www.realtor.ca/real-estate/28990770/4527-riverside-drive-windsor
- Listing type identifier Idx

$-6,131
/ Month

