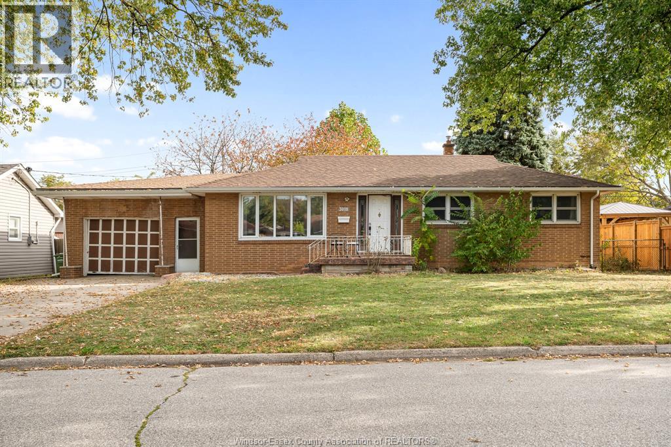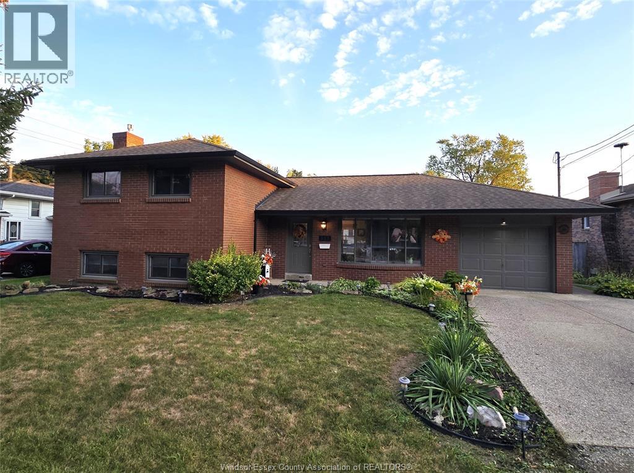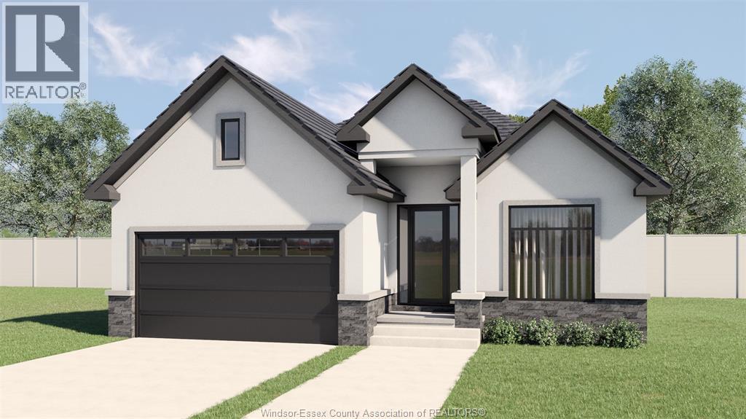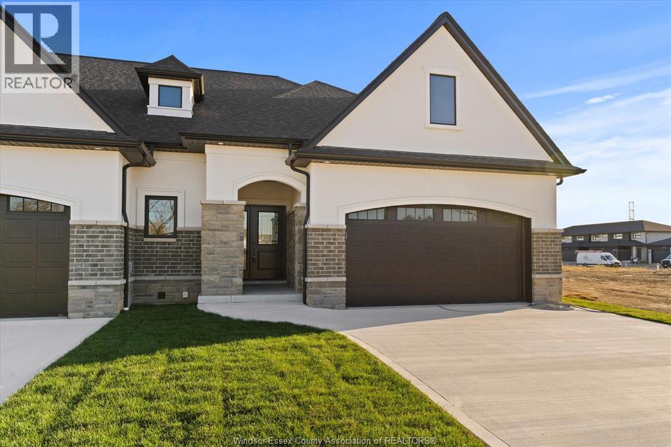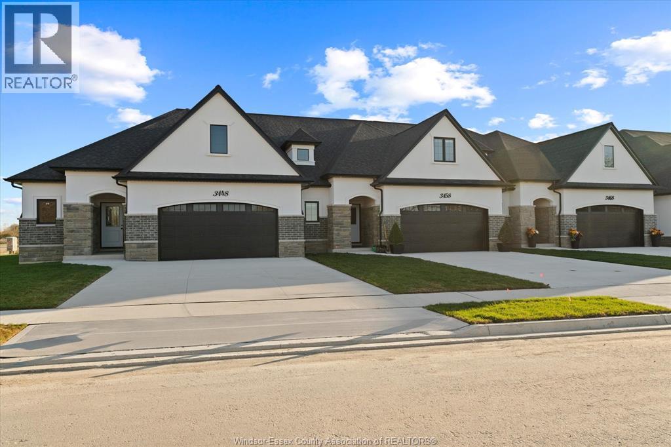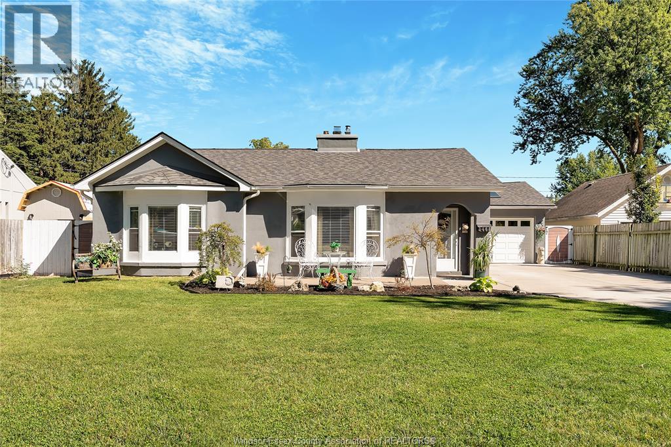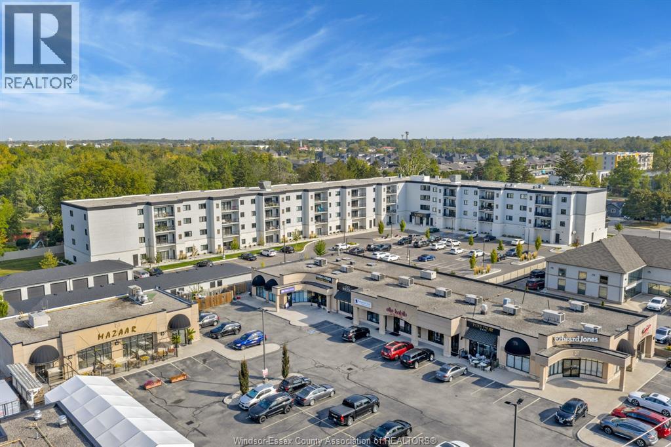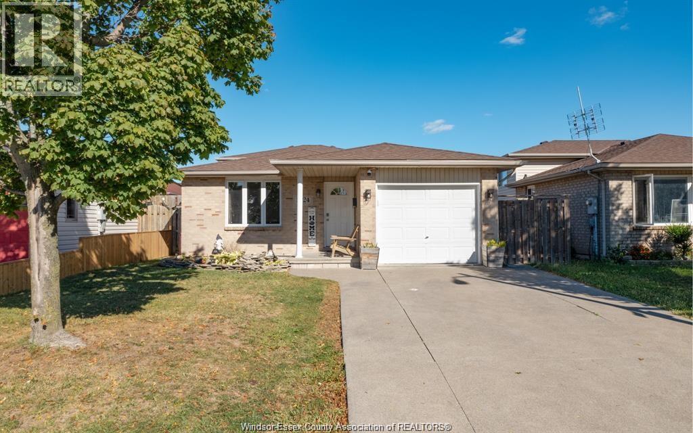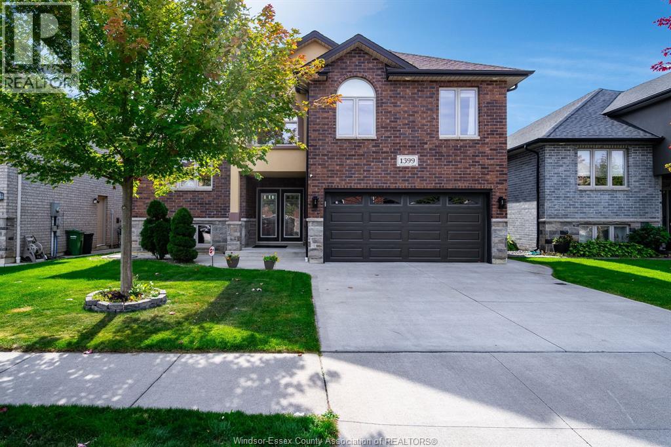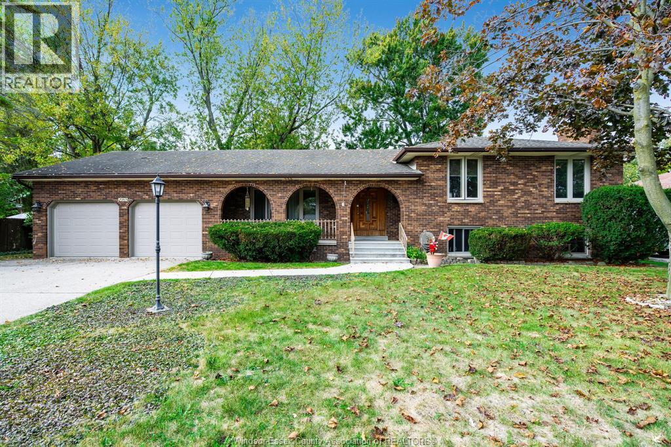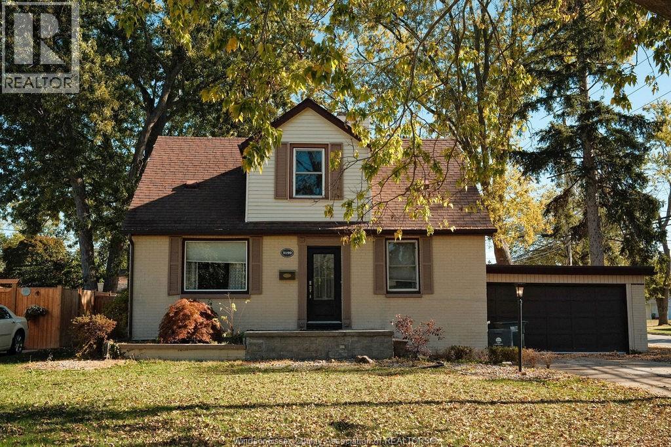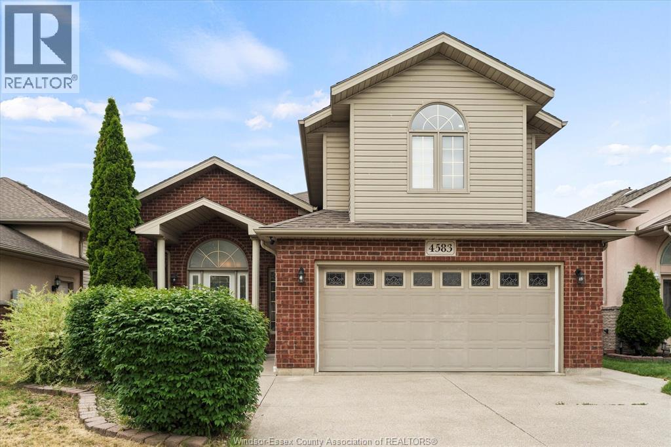
Highlights
Description
- Home value ($/Sqft)$431/Sqft
- Time on Houseful32 days
- Property typeSingle family
- StyleRaised ranch w/ bonus room
- Neighbourhood
- Median school Score
- Year built2005
- Mortgage payment
Welcome to Walkergate Estates – where comfort meets convenience! This well-maintained Raised Ranch w/ Bonus Room offers 4+1 beds, 3 full baths, and a smart layout perfect for families. A bonus grade entrance to the lower level adds flexibility for a rental suite, home office, or in-law setup. The bright, open-concept upper level flows seamlessly through the living, dining, and kitchen areas—ideal for entertaining or everyday living. Enjoy an attached 2-car garage and a quiet, family-friendly neighborhood just steps to parks and trails. Located in top-rated school zones—Massey, Bellewood & Talbot Trail—with easy access to the 401 and shopping. This home checks all the boxes for a growing family. Book your private showing today! Seller reserves the right to accept or decline any offer at any time, for any reason. (id:63267)
Home overview
- Cooling Central air conditioning
- Heat source Natural gas
- Heat type Forced air, furnace
- Has garage (y/n) Yes
- # full baths 3
- # total bathrooms 3.0
- # of above grade bedrooms 5
- Flooring Carpeted, ceramic/porcelain, hardwood
- Lot size (acres) 0.0
- Building size 1740
- Listing # 25023880
- Property sub type Single family residence
- Status Active
- Ensuite bathroom (# of pieces - 3) Measurements not available
Level: 2nd - Primary bedroom Measurements not available
Level: 2nd - Famliy room / fireplace Measurements not available
Level: Basement - Bathroom (# of pieces - 4) Measurements not available
Level: Basement - Laundry Measurements not available
Level: Basement - Utility Measurements not available
Level: Basement - Bedroom Measurements not available
Level: Basement - Kitchen Measurements not available
Level: Main - Bedroom Measurements not available
Level: Main - Foyer Measurements not available
Level: Main - Bedroom Measurements not available
Level: Main - Bathroom (# of pieces - 4) Measurements not available
Level: Main - Living room / dining room Measurements not available
Level: Main - Bedroom Measurements not available
Level: Main
- Listing source url Https://www.realtor.ca/real-estate/28885881/4583-brunswick-avenue-windsor
- Listing type identifier Idx

$-2,000
/ Month

