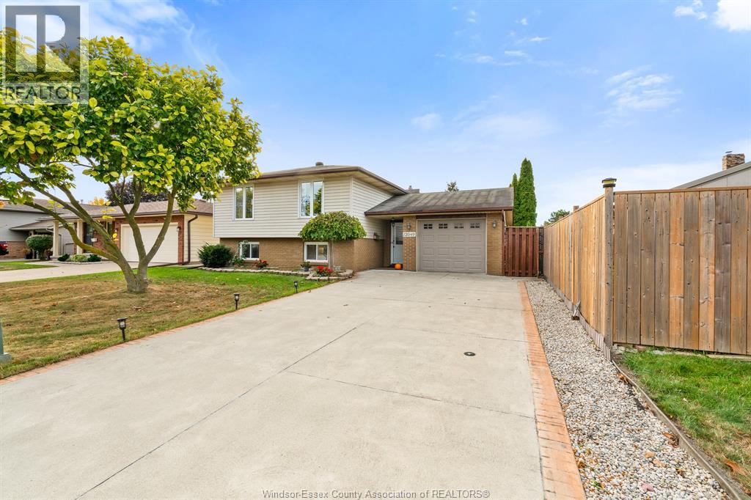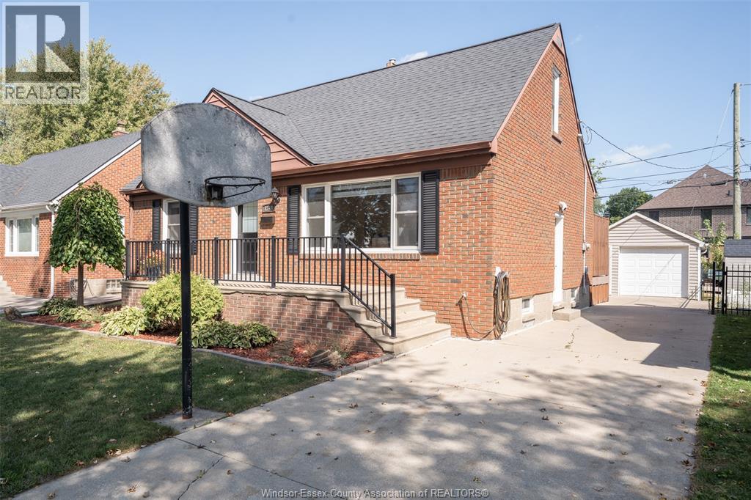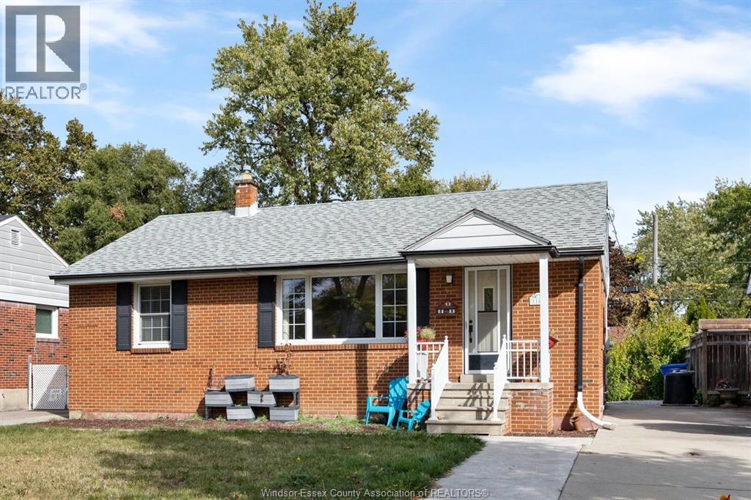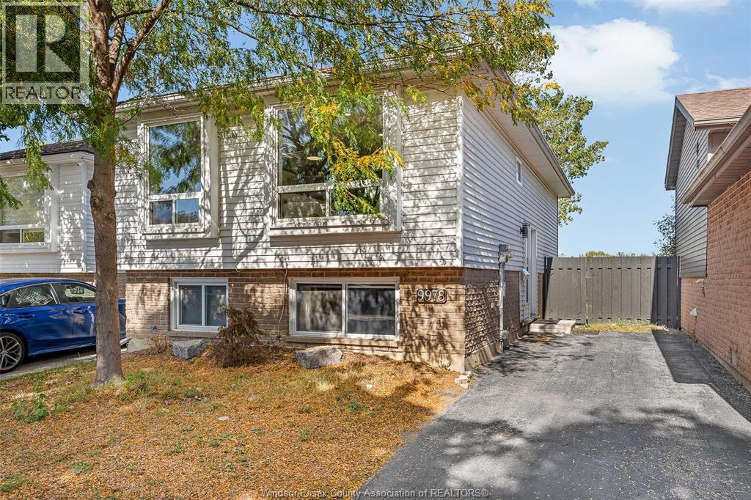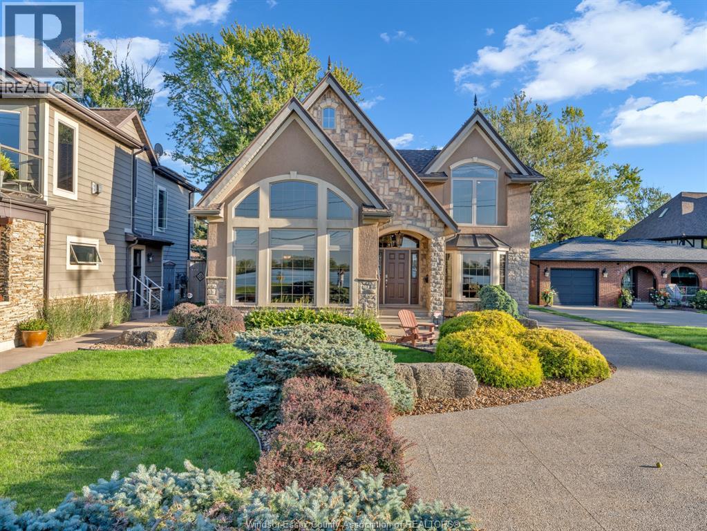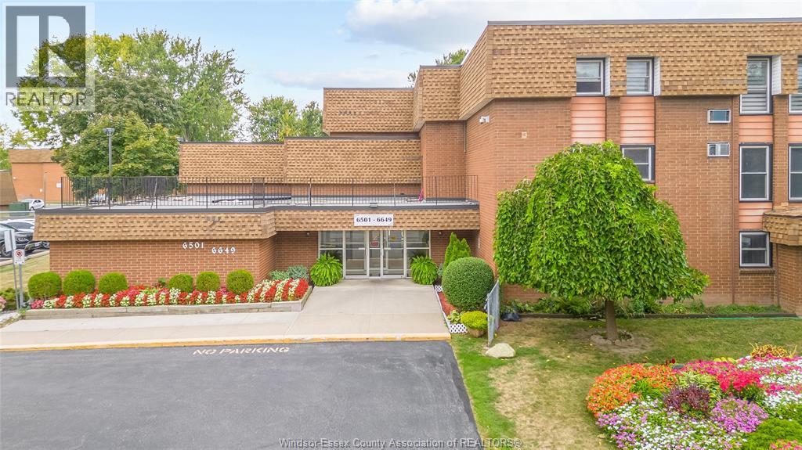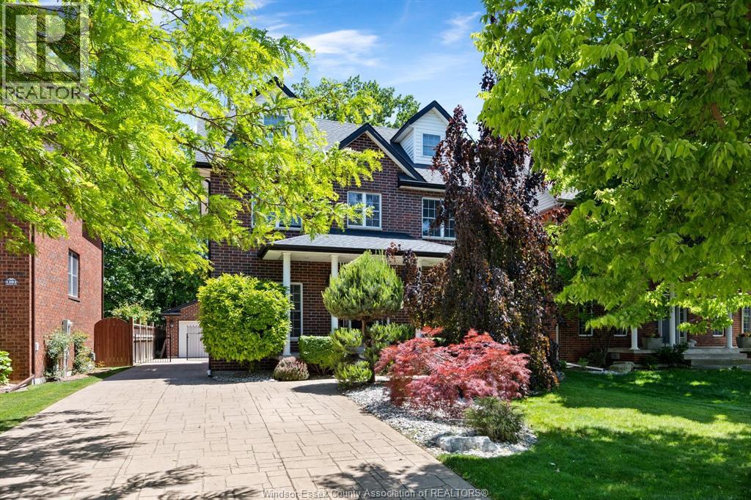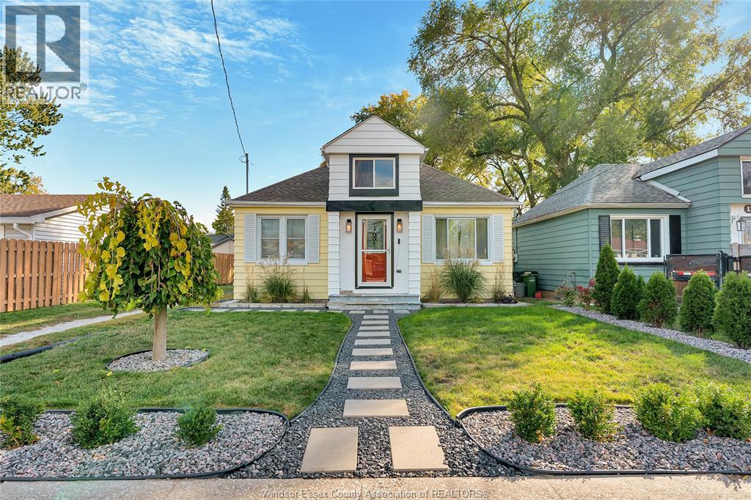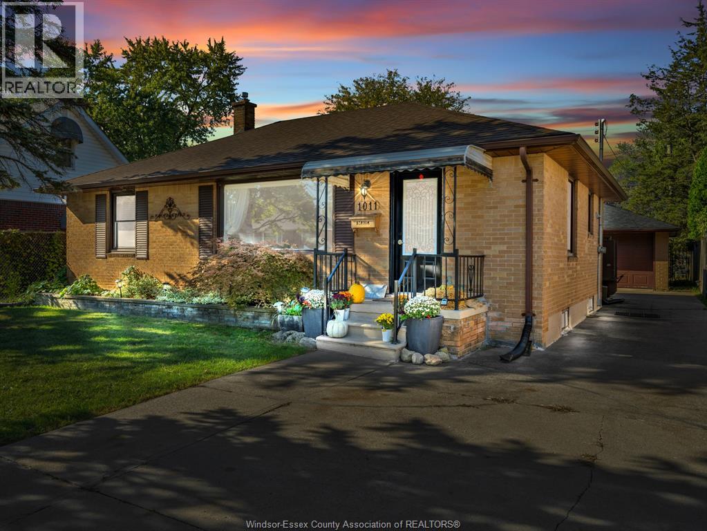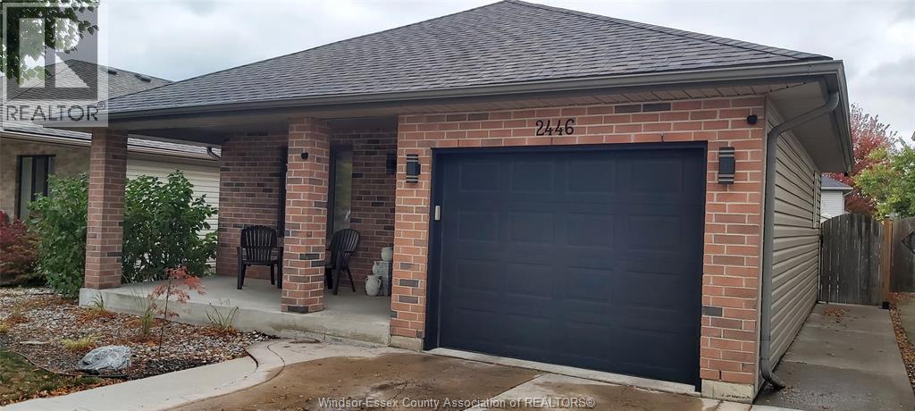- Houseful
- ON
- Windsor
- East Riverside
- 484 Vanderbilt Cres
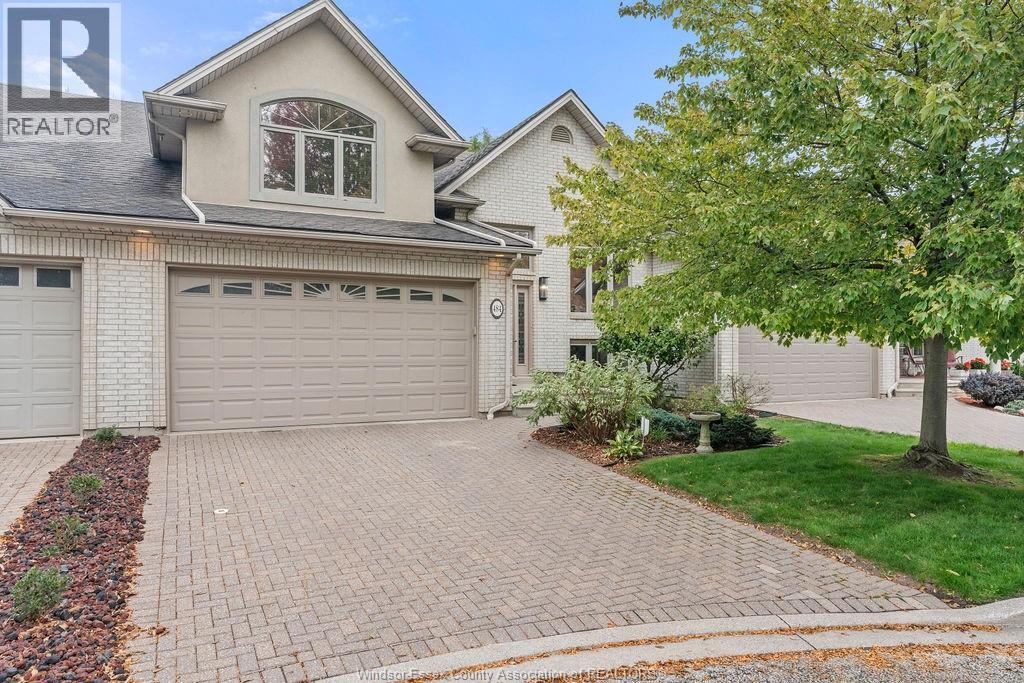
Highlights
Description
- Time on Housefulnew 2 hours
- Property typeSingle family
- StyleRaised ranch w/ bonus room
- Neighbourhood
- Median school Score
- Year built2002
- Mortgage payment
Welcome to 484 Vanderbilt Crescent, a stunning raised ranch with bonus room townhouse located in one of East Windsor’s most desirable pockets — just steps from Riverside Drive and nestled on a quiet cul-de-sac. This home offers 4 bedrooms and 3 full bathrooms, including a primary ensuite, and is fully finished from top to bottom — move-in ready for families or professionals seeking low-maintenance living. The open-concept layout features bright living areas and a versatile lower level ideal for entertaining or extended family. Enjoy carefree living with low association fees of only $105/month, covering lawn maintenance, snow removal, and salting for the streets, driveways, sidewalks, and porches — a true worry-free lifestyle! Situated in an amazing East Windsor location, this property combines convenience, comfort, and peace of mind — all in a beautiful community steps from scenic walking trails and the waterfront. (id:63267)
Home overview
- Cooling Central air conditioning
- Heat source Natural gas
- Heat type Forced air, furnace
- Has garage (y/n) Yes
- # full baths 3
- # total bathrooms 3.0
- # of above grade bedrooms 4
- Flooring Carpeted, ceramic/porcelain, hardwood, laminate
- Lot desc Landscaped
- Lot size (acres) 0.0
- Listing # 25025901
- Property sub type Single family residence
- Status Active
- Ensuite bathroom (# of pieces - 3) Measurements not available
Level: 2nd - Primary bedroom Measurements not available
Level: 2nd - Utility Measurements not available
Level: Lower - Bedroom Measurements not available
Level: Lower - Living room / fireplace Measurements not available
Level: Lower - Laundry Measurements not available
Level: Lower - Storage Measurements not available
Level: Lower - Bedroom Measurements not available
Level: Lower - Bathroom (# of pieces - 3) Measurements not available
Level: Lower - Dining room Measurements not available
Level: Main - Bathroom (# of pieces - 3) Measurements not available
Level: Main - Living room Measurements not available
Level: Main - Kitchen Measurements not available
Level: Main - Bedroom Measurements not available
Level: Main - Foyer Measurements not available
Level: Main
- Listing source url Https://www.realtor.ca/real-estate/29012831/484-vanderbilt-crescent-windsor
- Listing type identifier Idx

$-1,600
/ Month

