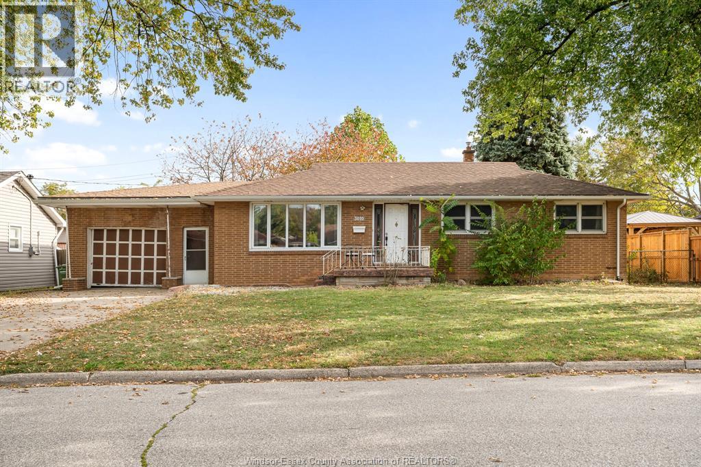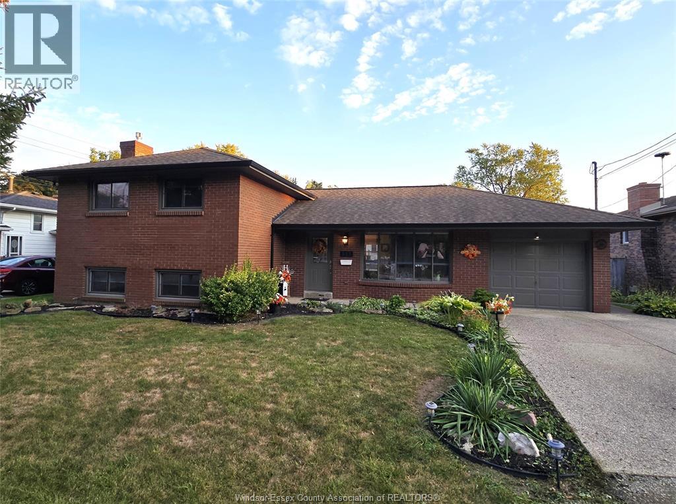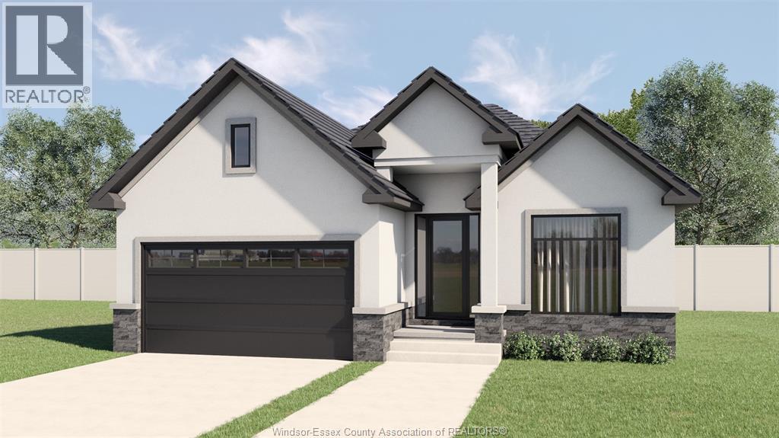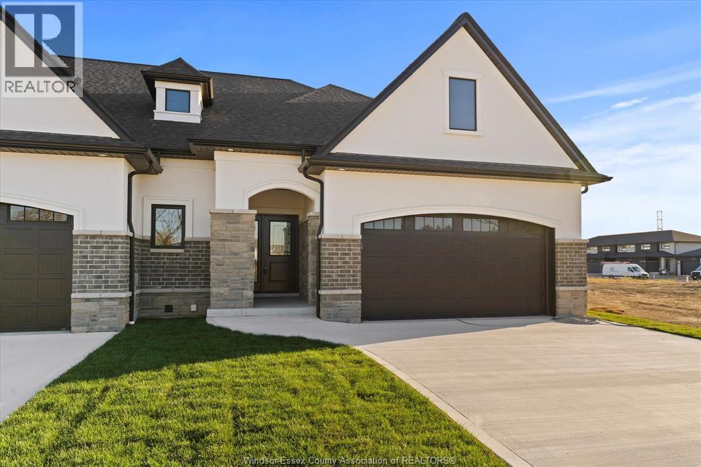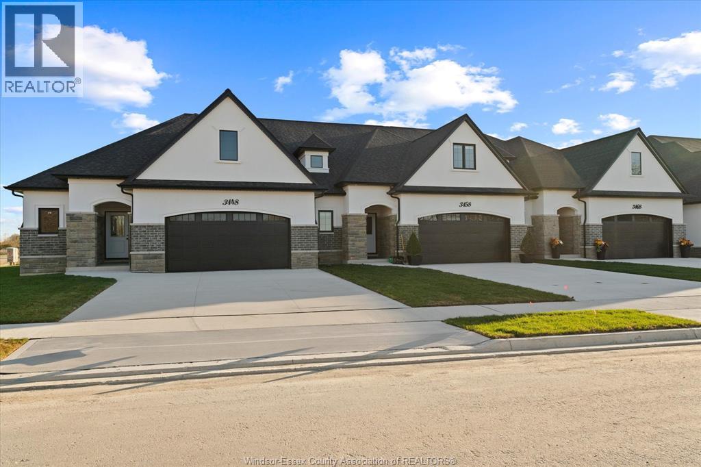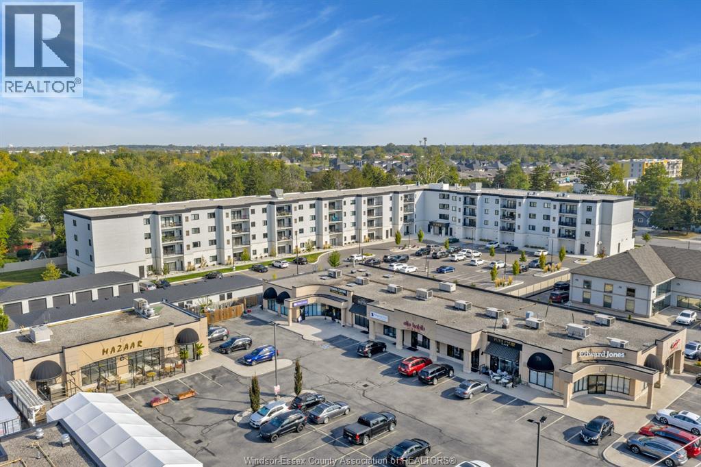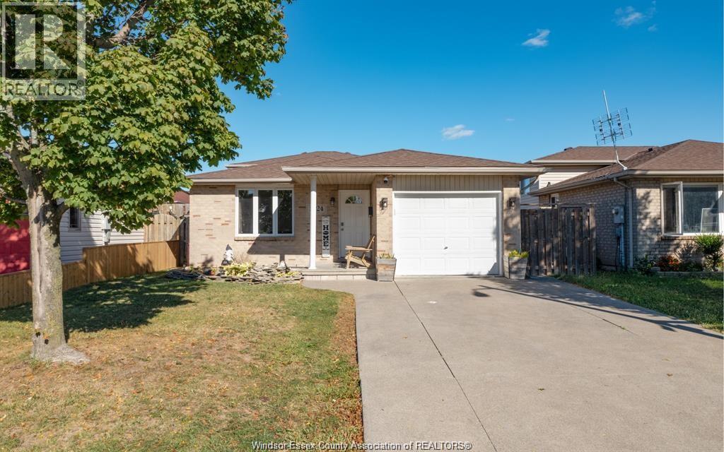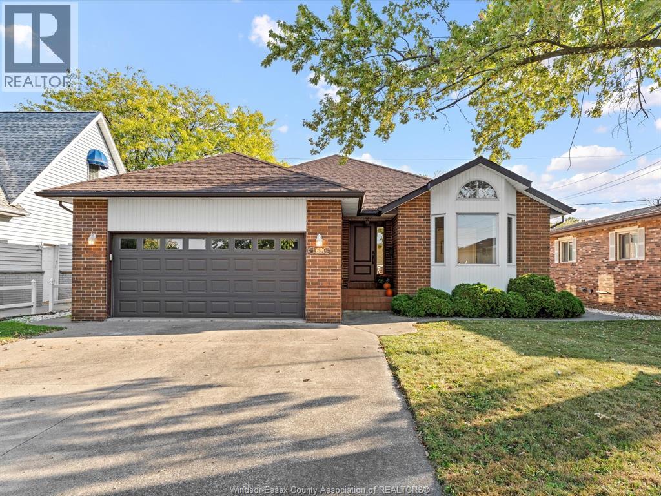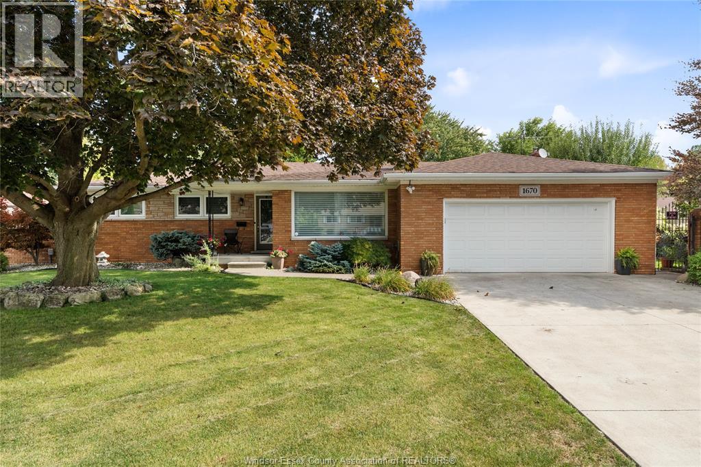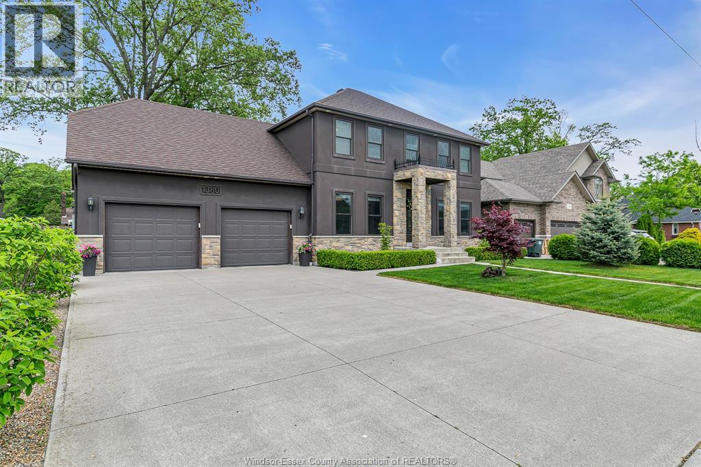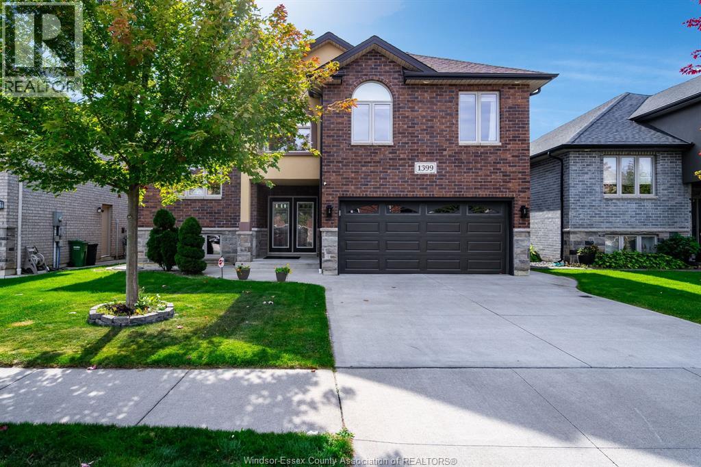
Highlights
Description
- Time on Houseful31 days
- Property typeSingle family
- Style4 level
- Neighbourhood
- Median school Score
- Year built1970
- Mortgage payment
Welcome to this beautifully appointed multi-level home in the heart of Roseland, one of South Windsor’s most desirable communities. From the moment you step into the generous foyer, you’ll be greeted by a spacious living room and elegant formal dining area, seamlessly connected to a well-equipped kitchen featuring a central island, perfect for everyday convenience and entertaining. Upstairs features 3 of 4 bedrooms along with a full bath. 3rd level has a grade entrance to the laundry room, 2 pc bath, additional bedroom and family room with fireplace to enjoy toasty family gatherings. The lowest level has a 2nd kitchen, utility room and games room with so much room for activities. The expansive rear yard stretches the full width of this 107 ft lot with a comfortable deck area and access to attached garage. Make this south Windsor gem yours today! (id:63267)
Home overview
- Cooling Central air conditioning
- Heat source Natural gas
- Heat type Forced air, furnace
- Fencing Fence
- Has garage (y/n) Yes
- # full baths 2
- # half baths 1
- # total bathrooms 3.0
- # of above grade bedrooms 4
- Flooring Carpeted, ceramic/porcelain, hardwood, marble
- Directions 1996147
- Lot desc Landscaped
- Lot size (acres) 0.0
- Listing # 25023970
- Property sub type Single family residence
- Status Active
- Bedroom 12m X 11.11m
Level: 2nd - Bathroom (# of pieces - 4) 8.1m X 8.2m
Level: 2nd - Primary bedroom 13.8m X 11.1m
Level: 2nd - Bedroom 10.3m X 9.1m
Level: 2nd - Bathroom (# of pieces - 3) 9.2m X 5m
Level: Basement - Storage 9.1m X 10.1m
Level: Basement - Utility 10m X 9.1m
Level: Basement - Recreational room 12.9m X 25.3m
Level: Basement - Bedroom 9.4m X 9.8m
Level: Lower - Famliy room / fireplace 13.6m X 20.2m
Level: Lower - Bathroom (# of pieces - 2) 4.2m X 5.1m
Level: Lower - Laundry 9.6m X 9.11m
Level: Lower - Foyer 12.1m X 6m
Level: Main - Living room 12.2m X 18.4m
Level: Main - Dining room 11m X 11.2m
Level: Main - Kitchen 11m X 14.5m
Level: Main
- Listing source url Https://www.realtor.ca/real-estate/28889966/500-bartlet-drive-windsor
- Listing type identifier Idx


