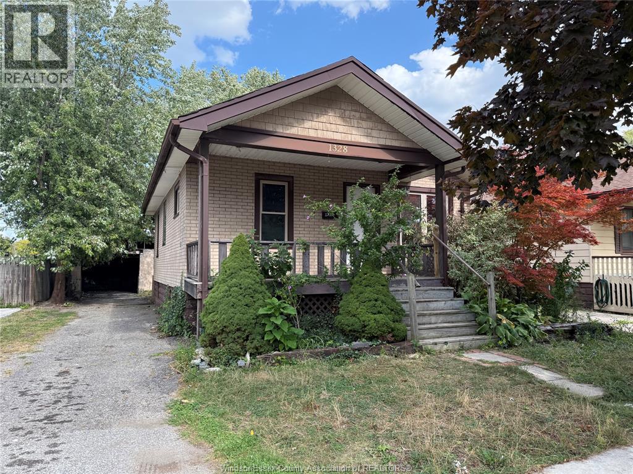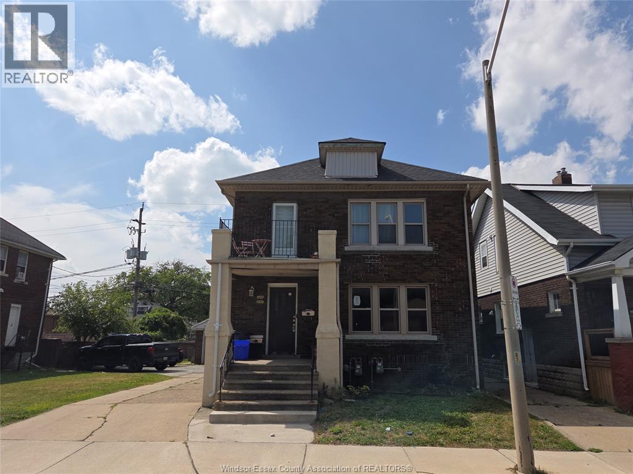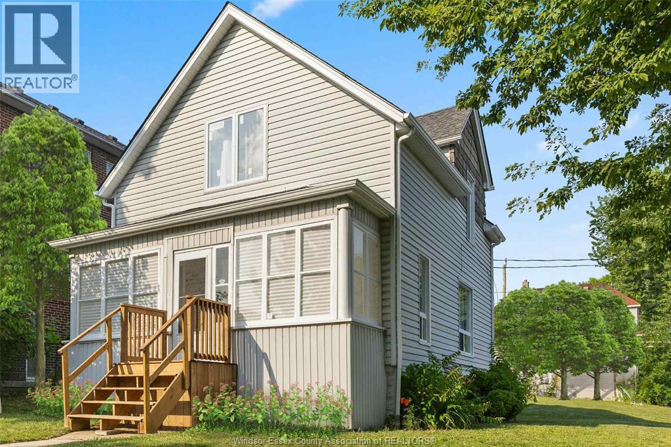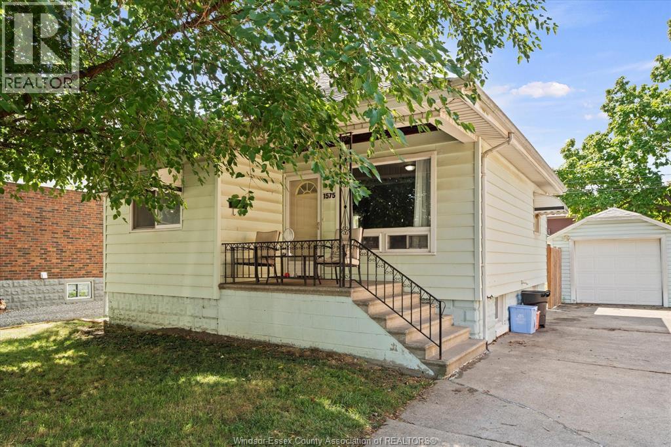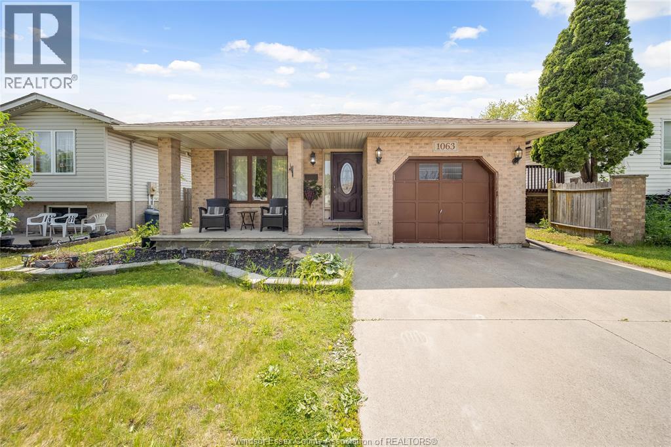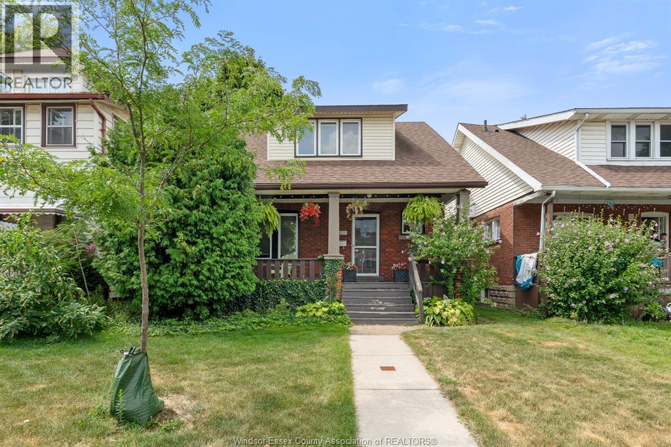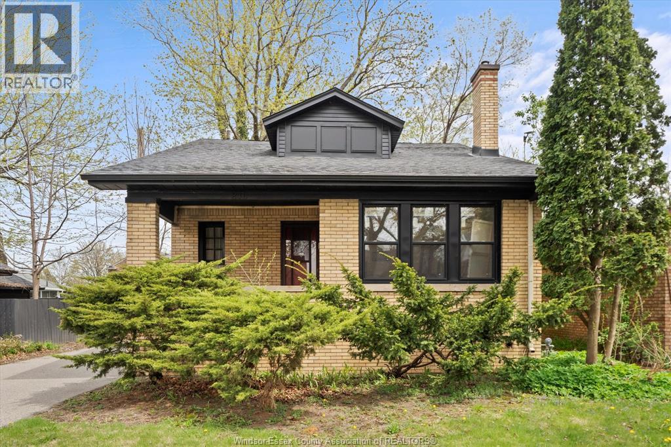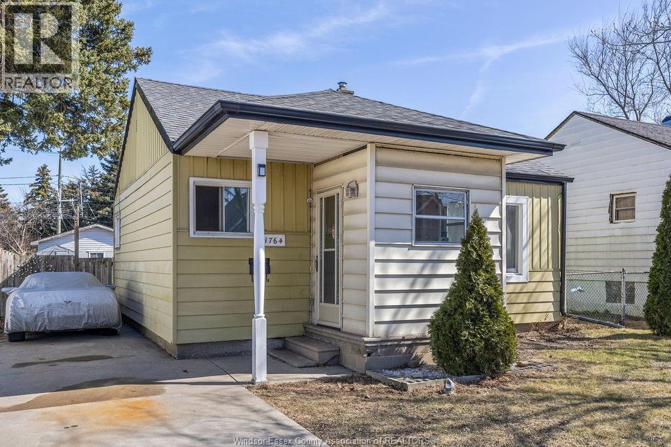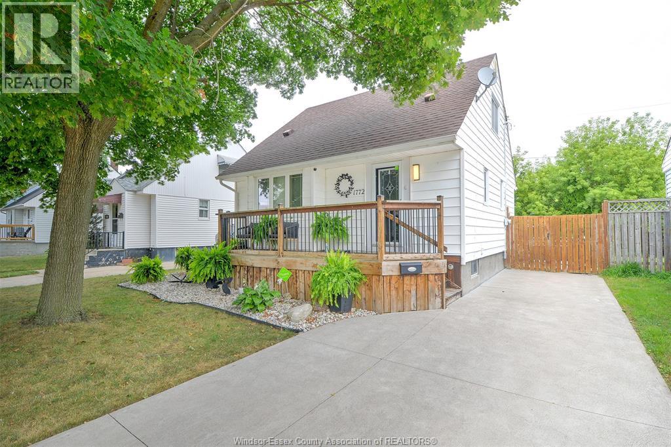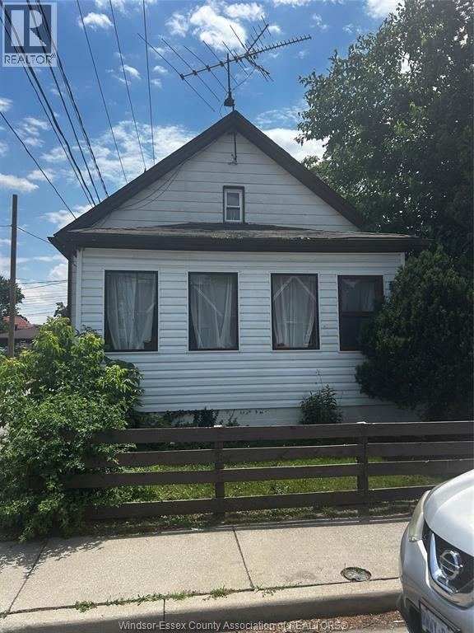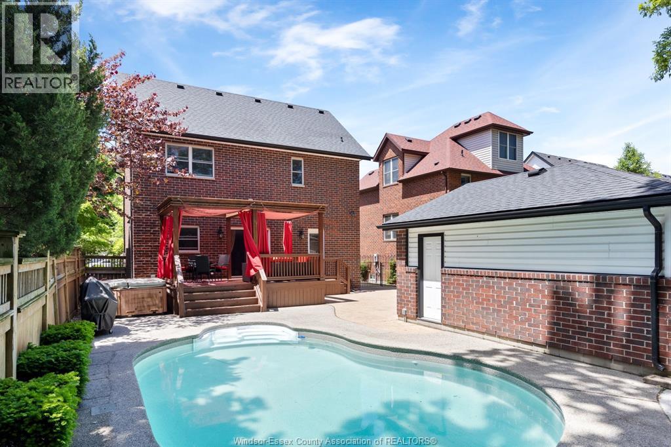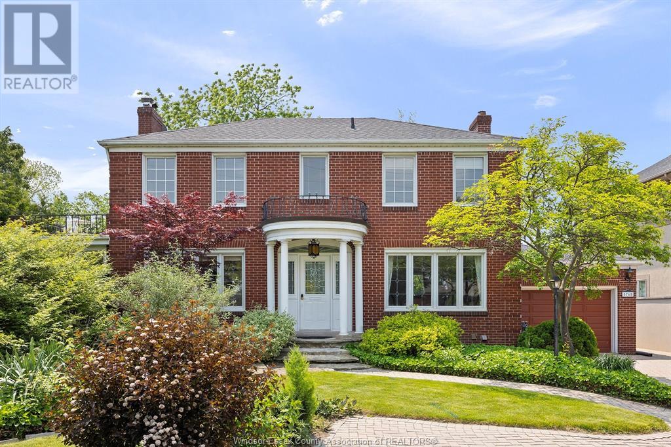
Highlights
Description
- Time on Houseful91 days
- Property typeSingle family
- Neighbourhood
- Median school Score
- Mortgage payment
WELCOME TO THIS TIMELESS COLONIAL REVIVAL AND DISCOVER A DISTINGUISHED 2 STORY HOME THAT EMBODIES TRADITIONAL CRAFTSMANSHIP WITH CONVENIENCE OF A PRESTIGIOUS LOCATION. LOCATED ON RIVERSIDE DRIVE WITH VIEWS OF THE DETROIT RIVER AND ALL THAT EMBODIES. THE MAIN FLOOR BOASTS A SPACIOUS LIVING AREA FEATURING A NATURAL FIREPLACE AND ARCHITECTURAL DETAILS THAT EXUDE SOPHISTICATION. A WET BAR ADJACENT TO THE KITCHEN ENHANCES THE ENTERTAINING EXPERIENCE THE SECOND FAMILY RM SHOWCASES A MAJESTIC MANTEL, LEADING TO A SECLUDED DEN RETREAT. THIS DEN, WITH ITS WRAP AROUND WINDOWS OFFERS SERENE VIEWS AND DIRECT ACCESS TO THE BACKYARD OASIS. A STATELY VESTIBULE WELCOMES GUESTS, COMPLEMENTED BY AN EXQUISITE WOODEN STAIRCASE THAT ASCENDS TO THE SECOND FLOOR. THE TRADITIONAL DINING RM AND KITCHEN ARE THOUGHTFULLY DESIGNED WITH AN ADDITIONAL DOORWAY TO THE GARAGE. A POWDER RM IS ALSO LOCATED ON THE MAIN FLOOR FOR CONVENIENCE. GENEROUSLY SIZED BDRMS ARE BATHED IN NATURAL LIGHT AND THE PRIMARY BDRM IS A SANCTUARY FEATURING HIS AND HER CLOSETS AND A PRIVATE LARGE BALCONY WITH VIEWS OF THE RIVER AND THE METICULOUSLY LANDSCAPED YARD. DON'T MISS THIS RARE OPPORTUNITY! (id:63267)
Home overview
- Cooling Central air conditioning
- Heat source Natural gas
- Heat type Boiler
- # total stories 2
- Fencing Fence
- Has garage (y/n) Yes
- # full baths 2
- # half baths 1
- # total bathrooms 3.0
- # of above grade bedrooms 3
- Flooring Ceramic/porcelain, hardwood
- Lot desc Landscaped
- Lot size (acres) 0.0
- Listing # 25014358
- Property sub type Single family residence
- Status Active
- Bedroom Measurements not available
Level: 2nd - Bedroom Measurements not available
Level: 2nd - Primary bedroom Measurements not available
Level: 2nd - Bathroom (# of pieces - 4) Measurements not available
Level: 2nd - Bathroom (# of pieces - 3) Measurements not available
Level: Lower - Other Measurements not available
Level: Lower - Recreational room Measurements not available
Level: Lower - Storage Measurements not available
Level: Lower - Laundry Measurements not available
Level: Lower - Famliy room / fireplace Measurements not available
Level: Main - Bathroom (# of pieces - 2) Measurements not available
Level: Main - Dining room Measurements not available
Level: Main - Office Measurements not available
Level: Main - Living room / fireplace Measurements not available
Level: Main - Foyer Measurements not available
Level: Main - Kitchen Measurements not available
Level: Main
- Listing source url Https://www.realtor.ca/real-estate/28429181/5765-riverside-drive-east-windsor
- Listing type identifier Idx

$-2,128
/ Month

