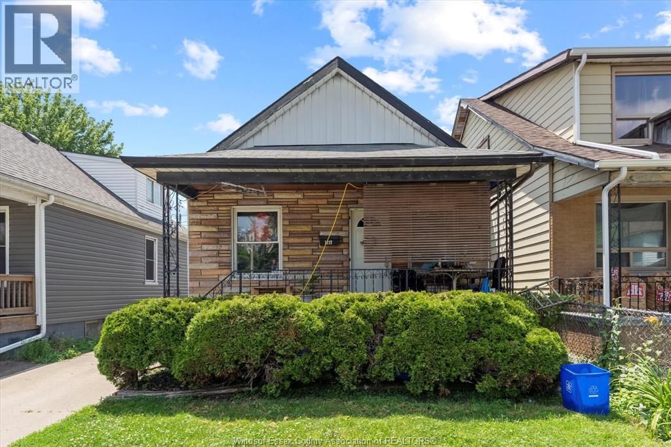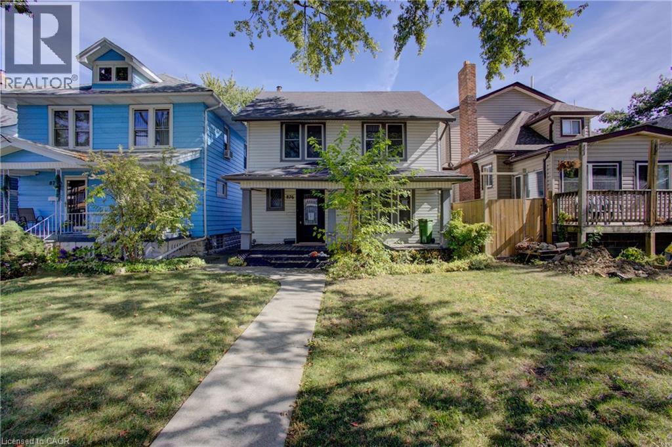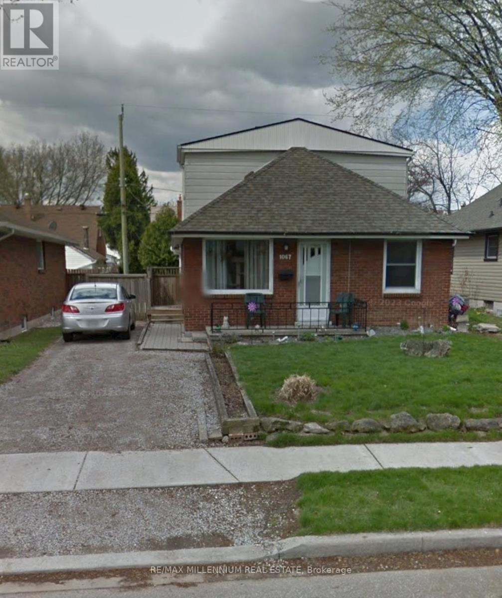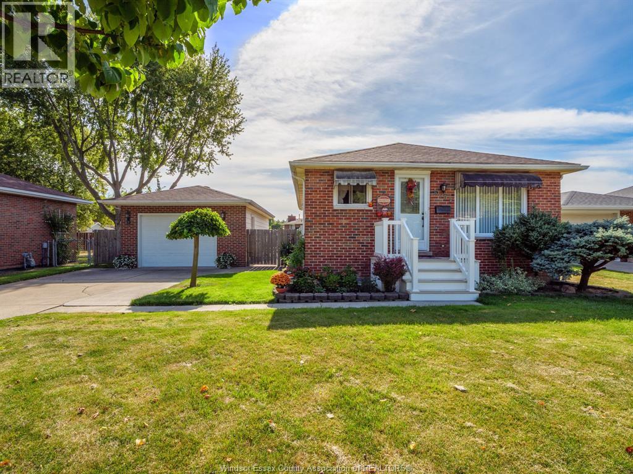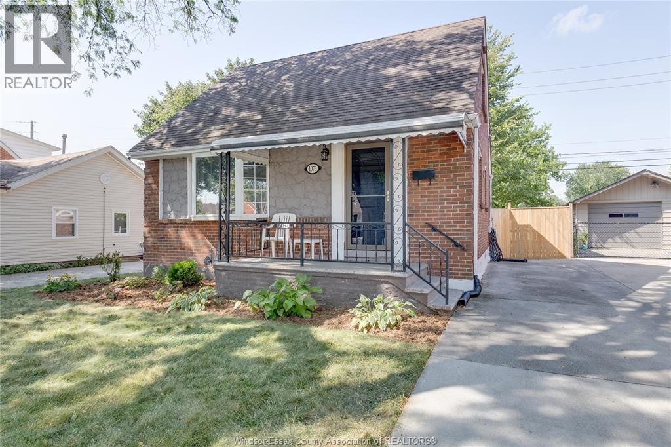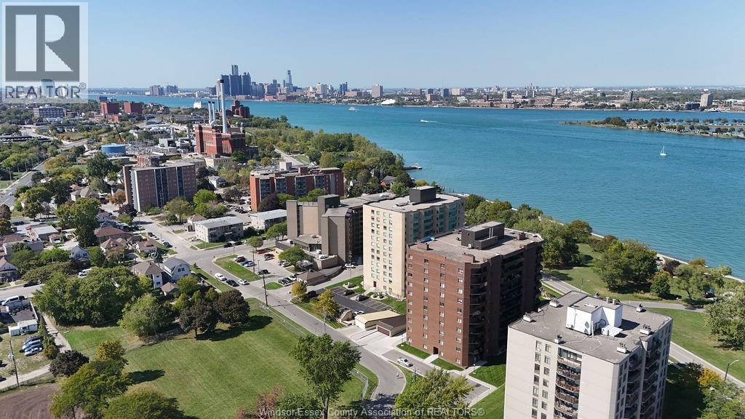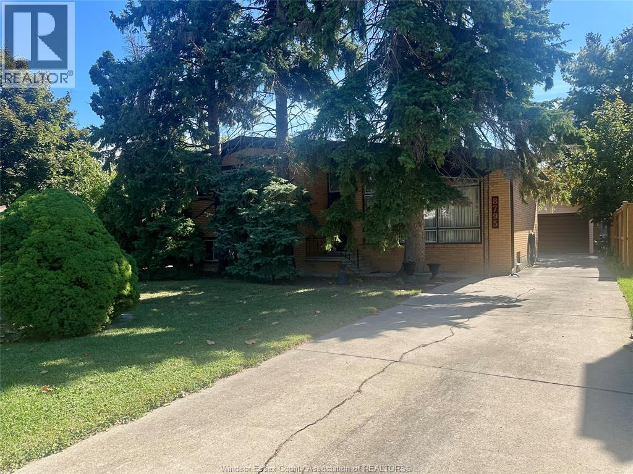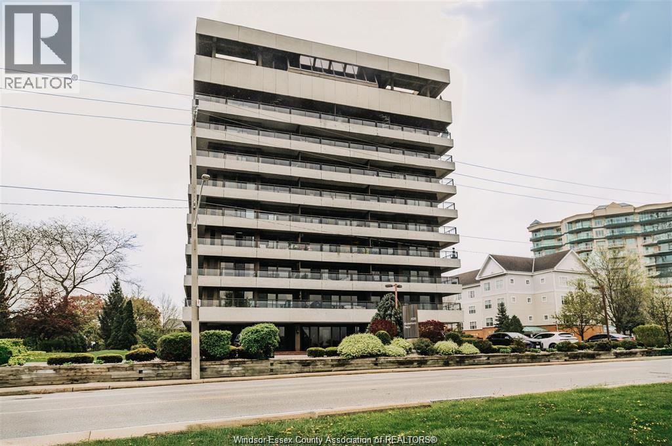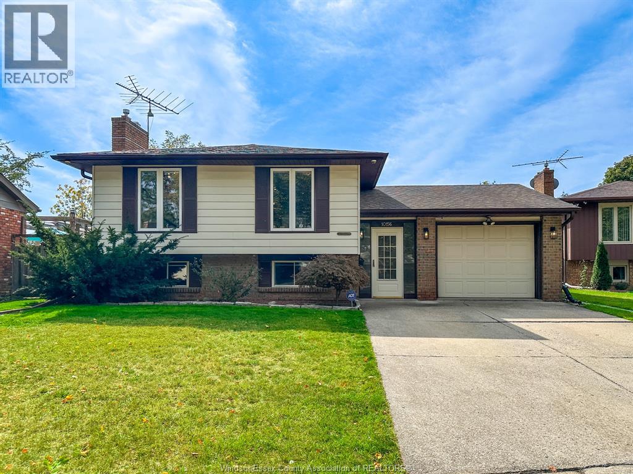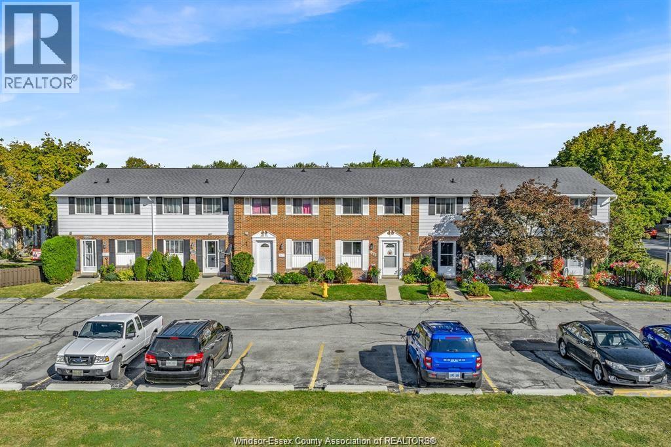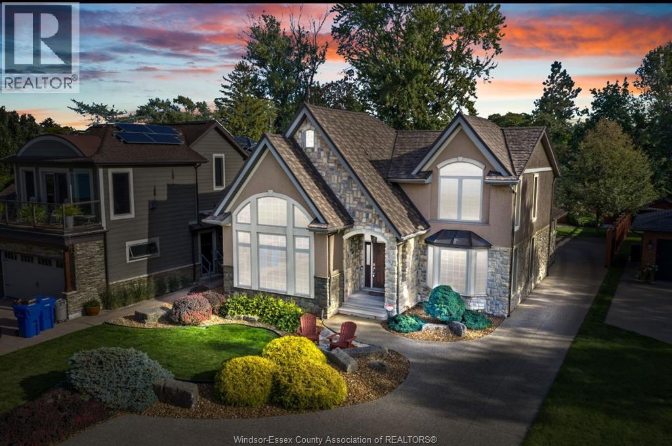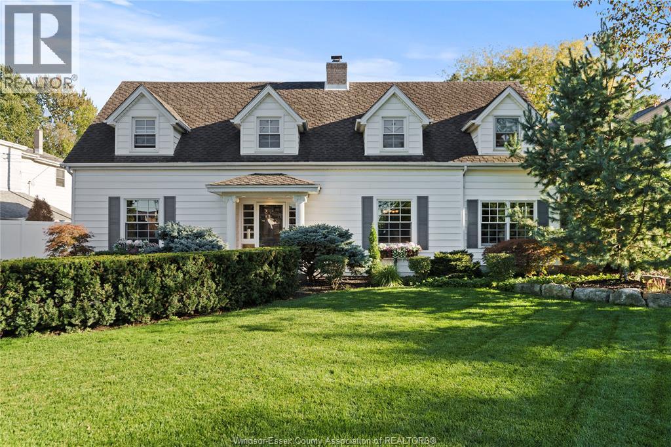
Highlights
Description
- Time on Housefulnew 41 hours
- Property typeSingle family
- Neighbourhood
- Median school Score
- Mortgage payment
Experience the perfect balance of elegance, comfort and solitude in this beautifully renovated Riverside colonial home on the Golden Mile taking ownership on this rare ½ acre park-like lot. The 3-bedroom, den, bonus room features 3 ½ baths. Featuring gleaming Brazilian cherry hardwood and natural slate floors. The gourmet chef’s kitchen features premium granite countertops, opulent custom cabinetry and Thermador appliances. Onward to the dining room built-ins through the custom stained-glass doors to your living room with an integrated home entertainment system. Passing the home-office you arrive at renovated family room featuring wet bar, a wall of windows overlooking your own private park. 2nd level features 4 dormers, primary suite with en-suite, renovated bathroom, 2 bedrooms + oversized bonus room. Outside, the Courtyard with hot tub awaits you, patio and renovated two-car garage + rear door leading to cabana + 2nd chalet. (id:63267)
Home overview
- Cooling Central air conditioning
- Heat source Natural gas
- Heat type Boiler, floor heat
- # total stories 2
- Has garage (y/n) Yes
- # full baths 3
- # half baths 1
- # total bathrooms 4.0
- # of above grade bedrooms 4
- Flooring Carpeted, ceramic/porcelain, hardwood, other
- Lot desc Landscaped
- Lot size (acres) 0.0
- Listing # 25025101
- Property sub type Single family residence
- Status Active
- Bathroom (# of pieces - 4) Measurements not available
Level: 2nd - Primary bedroom Measurements not available
Level: 2nd - Ensuite bathroom (# of pieces - 4) Measurements not available
Level: 2nd - Bedroom Measurements not available
Level: 2nd - Primary bedroom Measurements not available
Level: 2nd - Bedroom Measurements not available
Level: 2nd - Bedroom Measurements not available
Level: 2nd - Laundry Measurements not available
Level: Basement - Dining room Measurements not available
Level: Main - Office Measurements not available
Level: Main - Den Measurements not available
Level: Main - Family room Measurements not available
Level: Main - Bathroom (# of pieces - 2) Measurements not available
Level: Main - Kitchen / dining room Measurements not available
Level: Main - Bedroom Measurements not available
Level: Main
- Listing source url Https://www.realtor.ca/real-estate/28941180/6545-riverside-drive-east-windsor
- Listing type identifier Idx

$-3,920
/ Month

