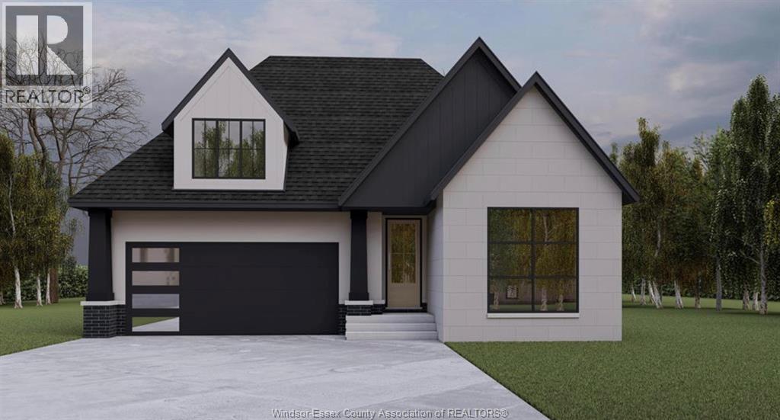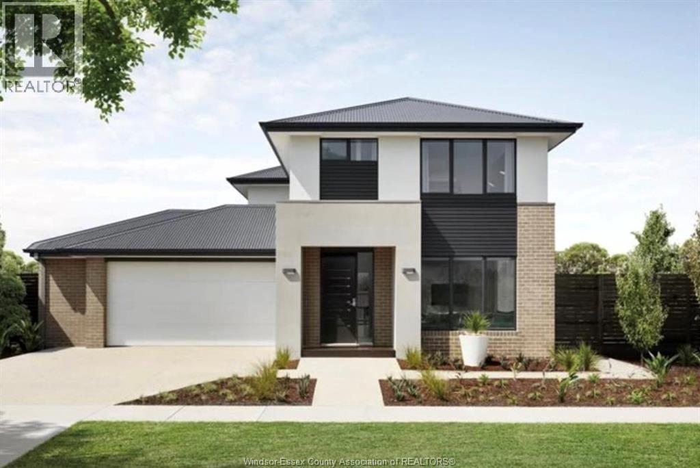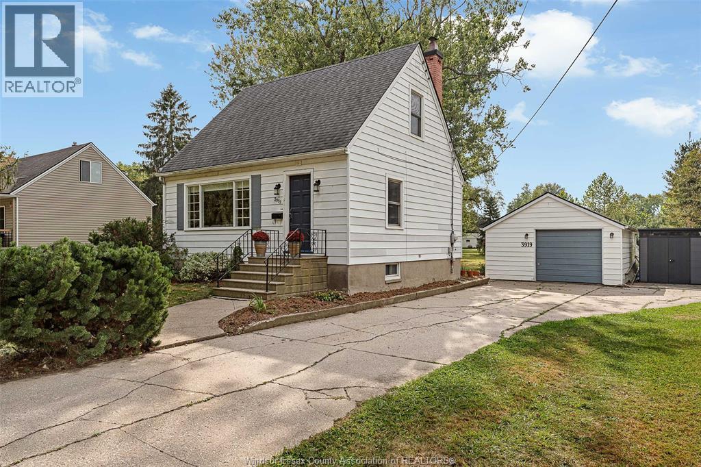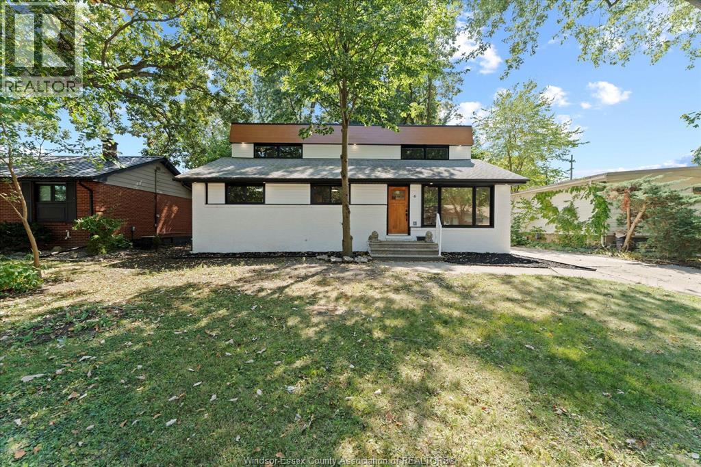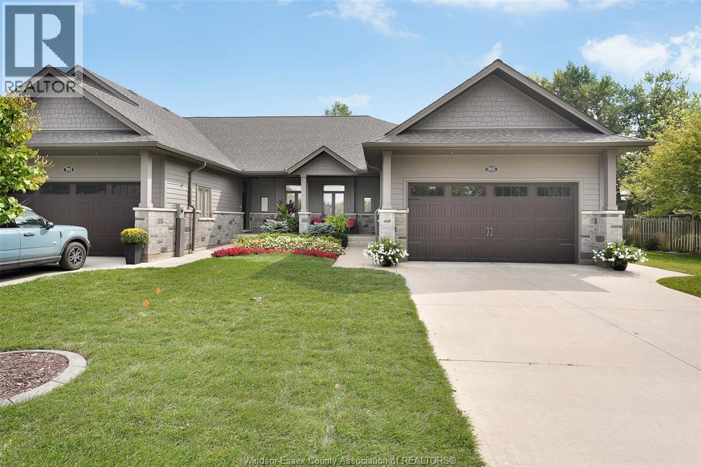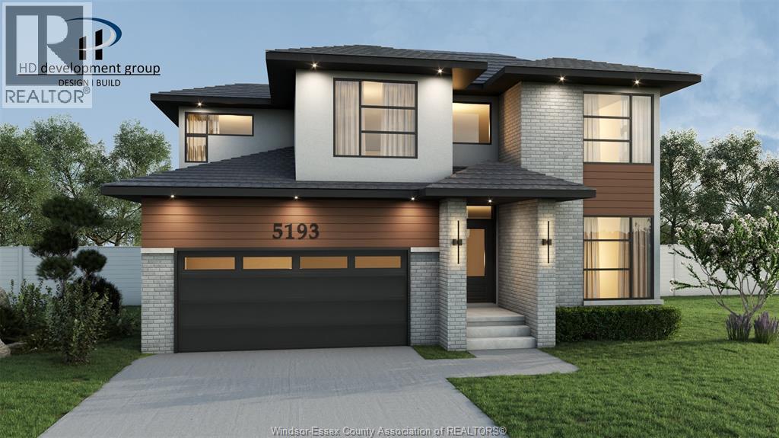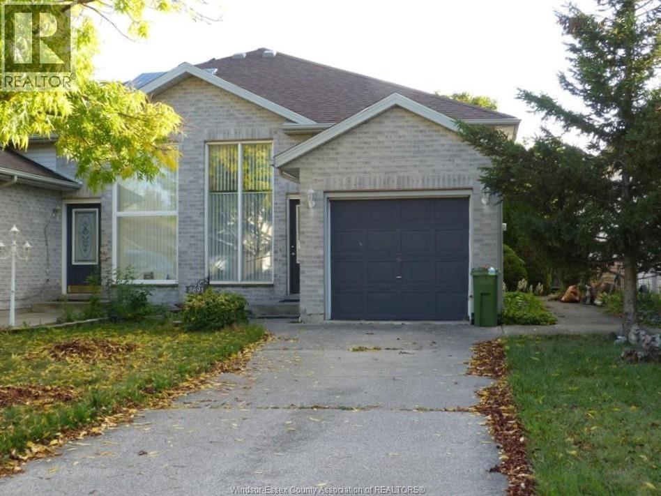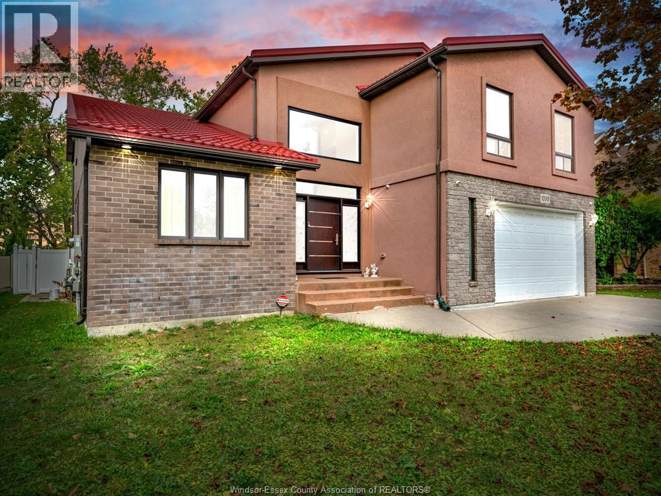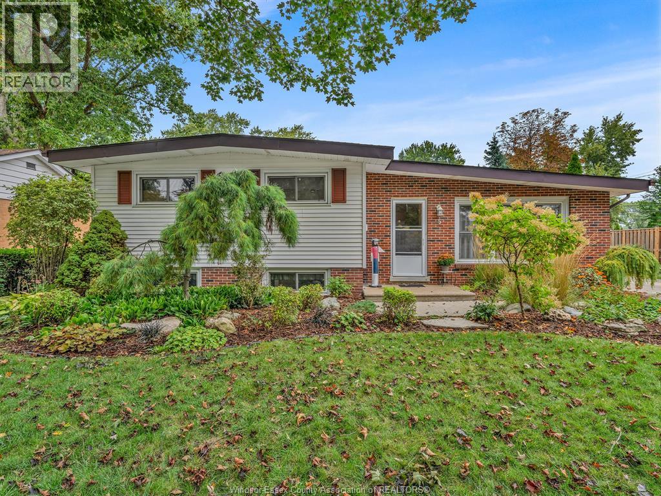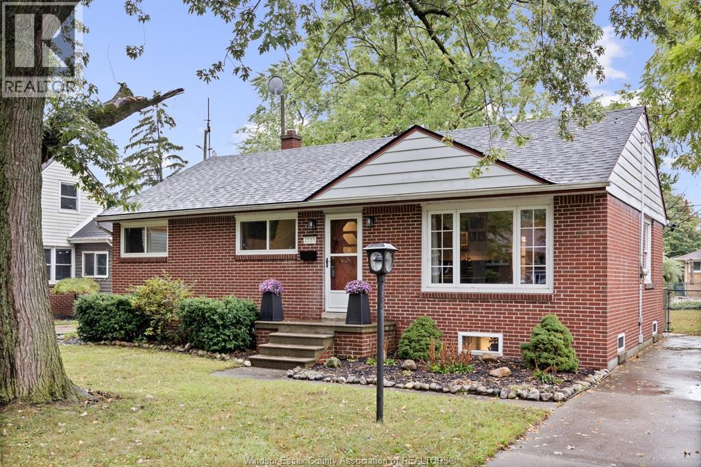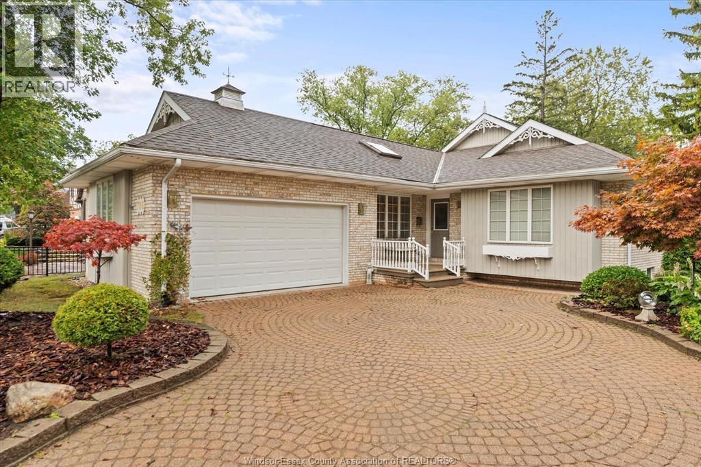
Highlights
Description
- Home value ($/Sqft)$545/Sqft
- Time on Housefulnew 5 hours
- Property typeSingle family
- StyleRanch
- Neighbourhood
- Year built1988
- Mortgage payment
Proudly offered for the first time by the original owners, this lovingly maintained custom-built brick ranch sits on a beautifully landscaped lot with direct views of the 14th green at Roseland Golf Course. Professionally painted last week, this home is move-in ready and filled with charm. The spacious main level features a sun-filled formal dining room, huge picture windows showcasing sweeping golf course views, and a bonus loft space ideal for a home office or reading nook. The primary BR includes a private en-suite bath w/ huge closet, while main-floor laundry, ample storage, and an attached 2-car garage add everyday convenience. The fully finished basement offers additional living and entertaining space, perfect for family gatherings. Located in a premium South Windsor neighbourhood, this home is within a top-rated school district and just minutes to shopping, dining, and all amenities. Don’t miss this rare opportunity to own in the sought-after Roseland community. Call today for your private showing! (id:63267)
Home overview
- Cooling Central air conditioning
- Heat source Natural gas
- Heat type Forced air, furnace
- # total stories 1
- Has garage (y/n) Yes
- # full baths 3
- # total bathrooms 3.0
- # of above grade bedrooms 3
- Flooring Carpet over hardwood, ceramic/porcelain, hardwood
- Directions 1522776
- Lot desc Landscaped
- Lot size (acres) 0.0
- Building size 1595
- Listing # 25024422
- Property sub type Single family residence
- Status Active
- Den Measurements not available
Level: 2nd - Bathroom (# of pieces - 3) Measurements not available
Level: Basement - Utility Measurements not available
Level: Basement - Bedroom Measurements not available
Level: Basement - Storage Measurements not available
Level: Basement - Family room Measurements not available
Level: Basement - Recreational room Measurements not available
Level: Basement - Kitchen Measurements not available
Level: Main - Living room / fireplace Measurements not available
Level: Main - Laundry Measurements not available
Level: Main - Ensuite bathroom (# of pieces - 4) Measurements not available
Level: Main - Primary bedroom Measurements not available
Level: Main - Bathroom (# of pieces - 3) Measurements not available
Level: Main - Dining room Measurements not available
Level: Main - Bedroom Measurements not available
Level: Main - Foyer Measurements not available
Level: Main
- Listing source url Https://www.realtor.ca/real-estate/28911002/726-roseland-drive-south-windsor
- Listing type identifier Idx

$-2,319
/ Month


