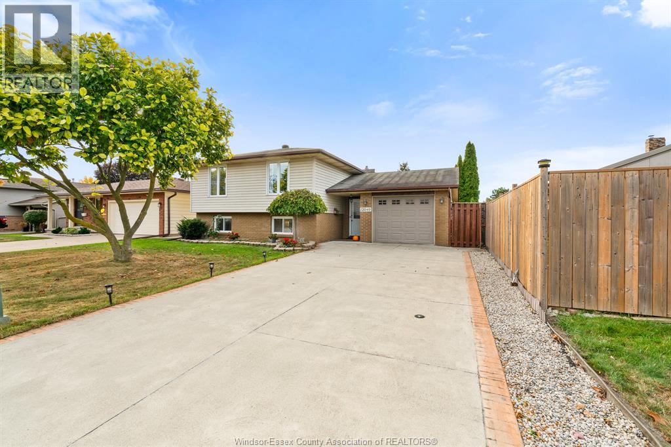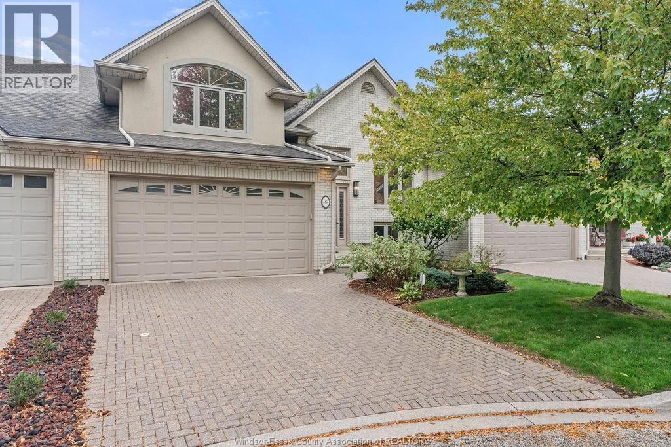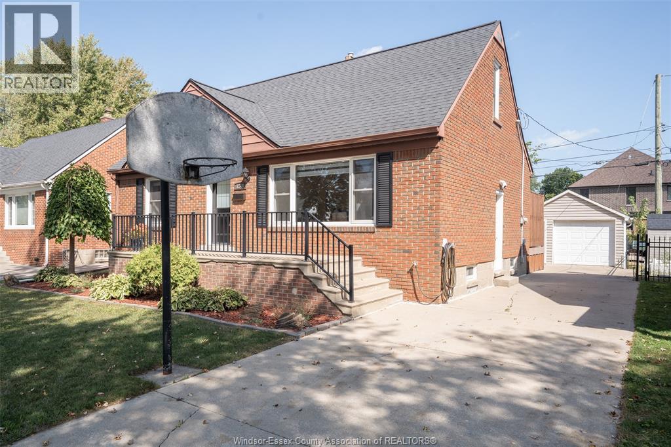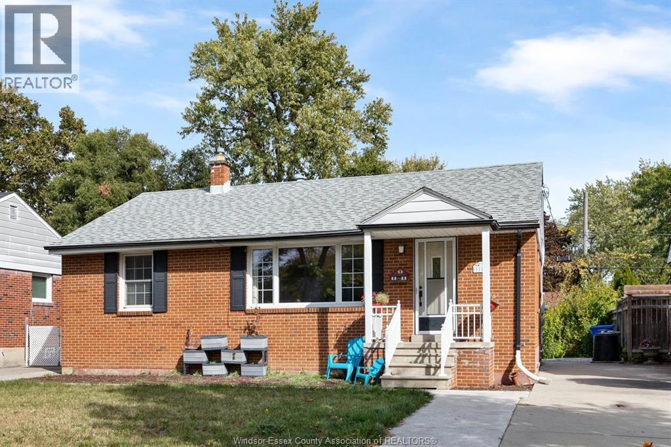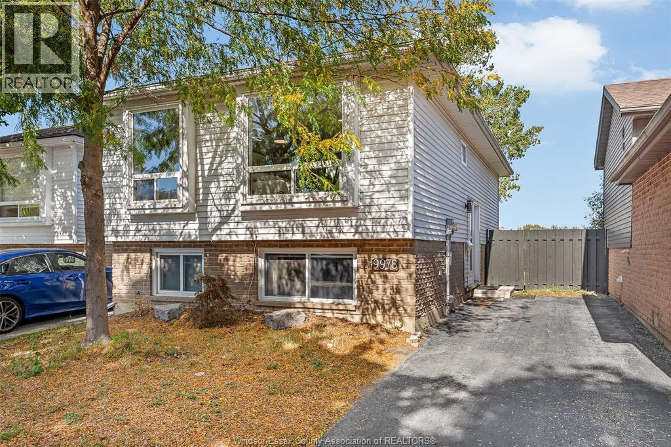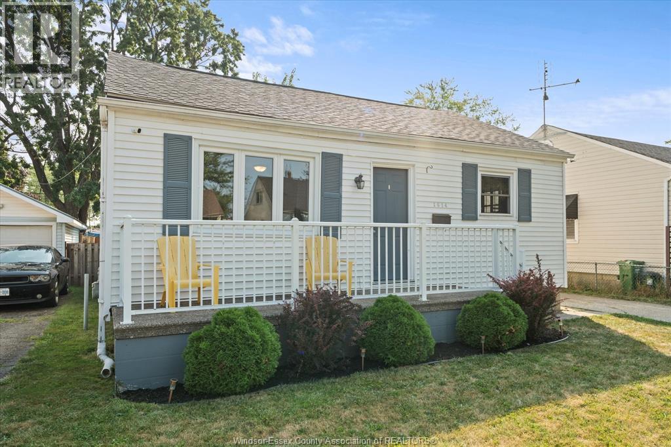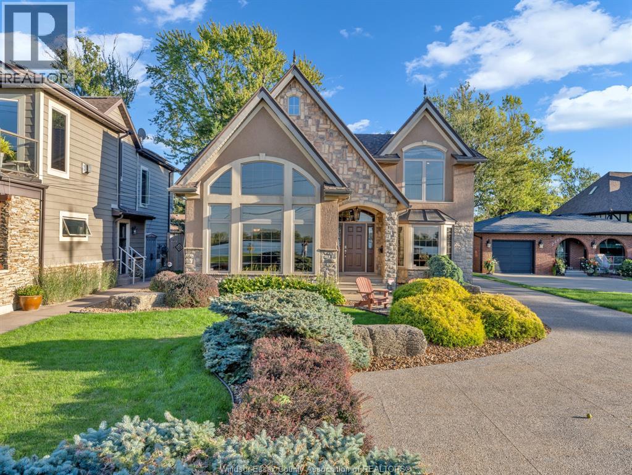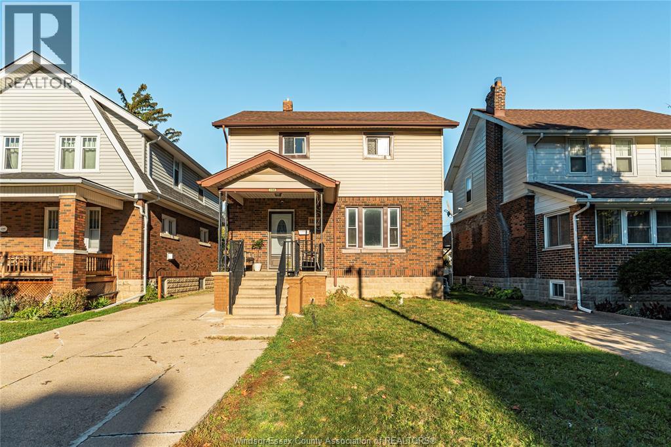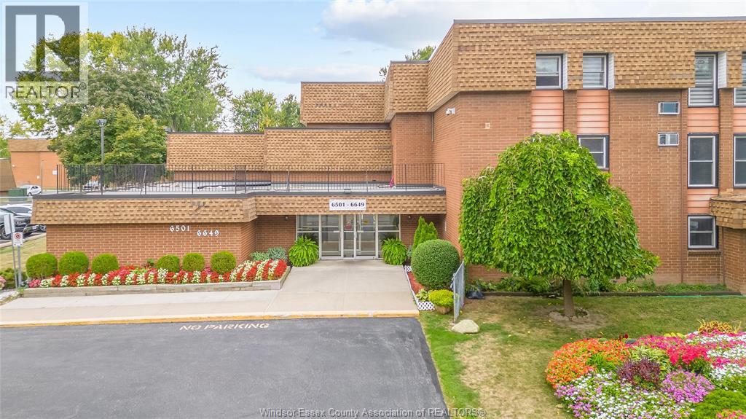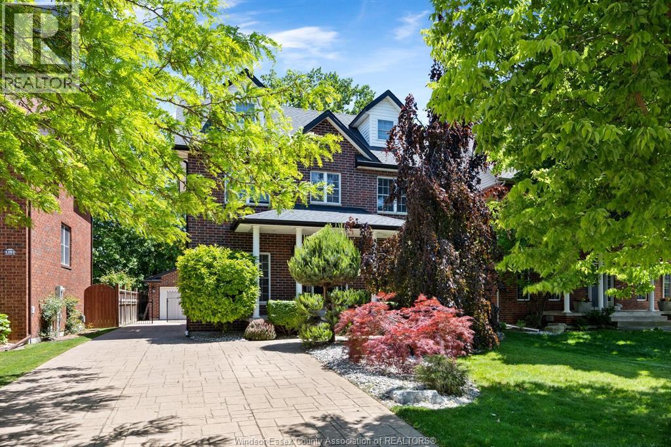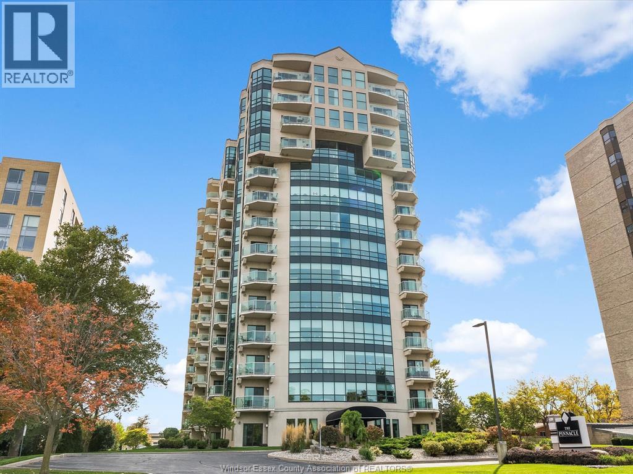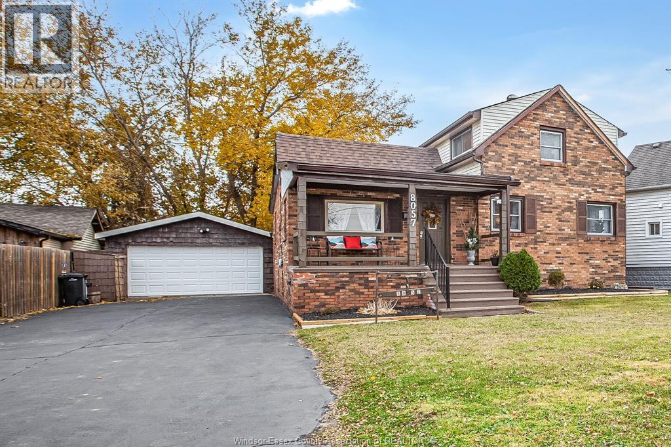
Highlights
Description
- Home value ($/Sqft)$385/Sqft
- Time on Houseful46 days
- Property typeSingle family
- Neighbourhood
- Median school Score
- Mortgage payment
You can enjoy stunning sunrises & sunsets from your own home! This waterfront property in the heart of East Windsor offers unobstructed views of the Detroit River. This spacious 1¾ story home features 3 levels of living space, ideal for family gatherings & relaxation. The bright 4-season sunroom is an oasis that brings the outdoors inside, offering panoramic views of the river. 2 full bath on the main floor. Upstairs, you'll find two generously sized bedrooms, including a large primary suite overlooking the driveway. The fully finished basement with 3 bedroom, one and half bath offers endless possibilities whether you convert it into an in-law suite or potential rental income! A side entrance and 2nd kitchen makes it easy for conversion. You'll be just around the corner from Ganatchio Walking Trail, easy access to Sandpoint Beach, waterfront, restaurants, yacht club. (id:63267)
Home overview
- Cooling Central air conditioning
- Heat source Natural gas
- Heat type Furnace
- # total stories 2
- Has garage (y/n) Yes
- # full baths 3
- # half baths 1
- # total bathrooms 4.0
- # of above grade bedrooms 7
- Flooring Carpeted, hardwood
- Directions 2208998
- Lot size (acres) 0.0
- Building size 1820
- Listing # 25022282
- Property sub type Single family residence
- Status Active
- Bedroom Measurements not available
Level: 2nd - Bedroom Measurements not available
Level: 2nd - Kitchen Measurements not available
Level: Basement - Utility Measurements not available
Level: Basement - Laundry Measurements not available
Level: Basement - Bathroom (# of pieces - 4) Measurements not available
Level: Basement - Family room Measurements not available
Level: Basement - Storage Measurements not available
Level: Basement - Bedroom Measurements not available
Level: Basement - Cold room Measurements not available
Level: Basement - Bathroom (# of pieces - 3) Measurements not available
Level: Basement - Bedroom Measurements not available
Level: Main - Bedroom Measurements not available
Level: Main - Ensuite bathroom (# of pieces - 4) Measurements not available
Level: Main - Kitchen Measurements not available
Level: Main - Sunroom Measurements not available
Level: Main - Dining room Measurements not available
Level: Main - Living room Measurements not available
Level: Main - Laundry Measurements not available
Level: Main - Bathroom (# of pieces - 4) Measurements not available
Level: Main
- Listing source url Https://www.realtor.ca/real-estate/28813895/8057-riverside-drive-east-windsor
- Listing type identifier Idx

$-1,866
/ Month

