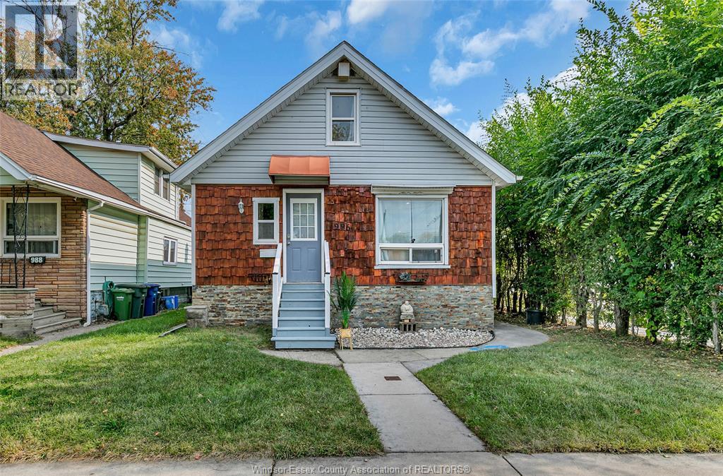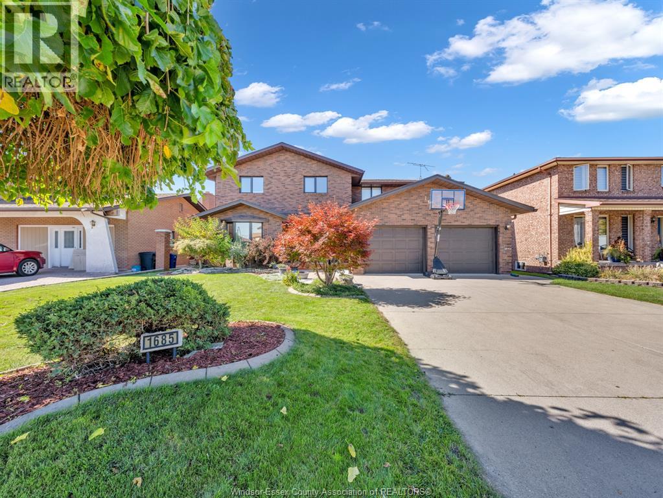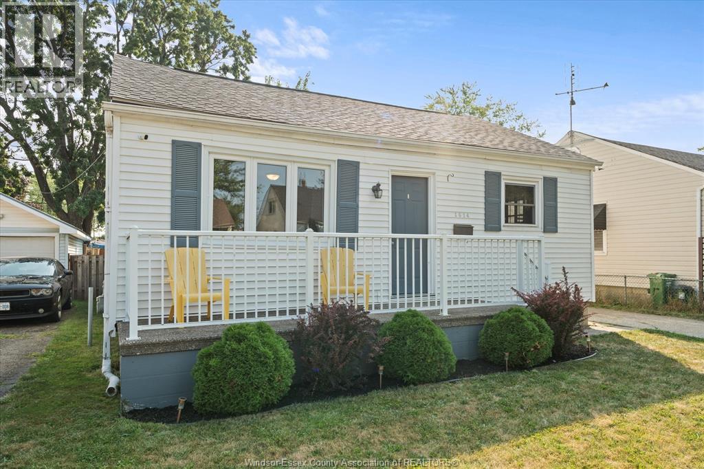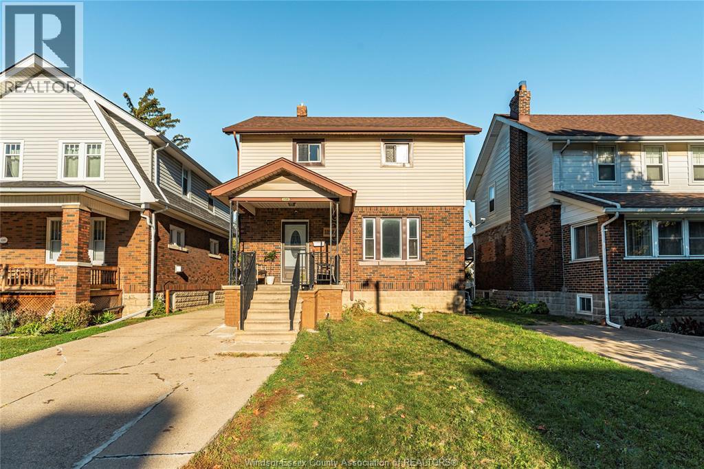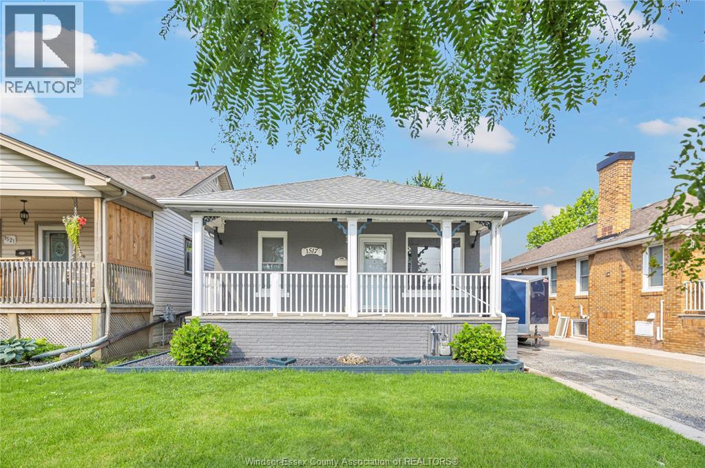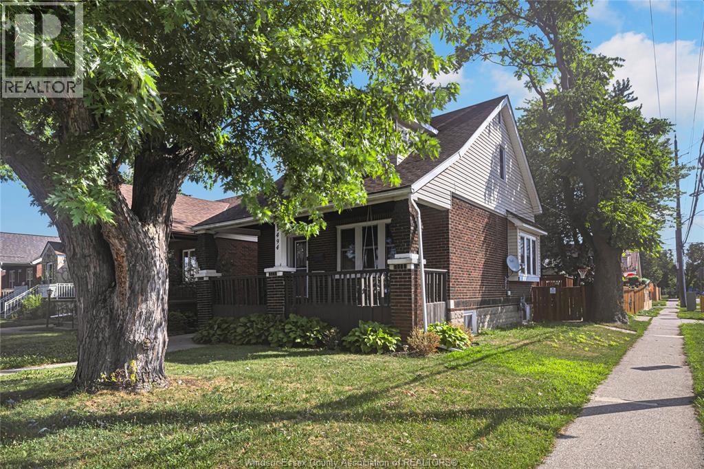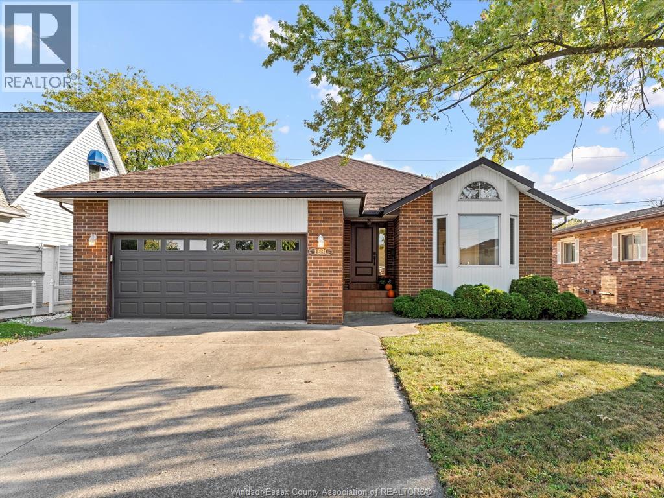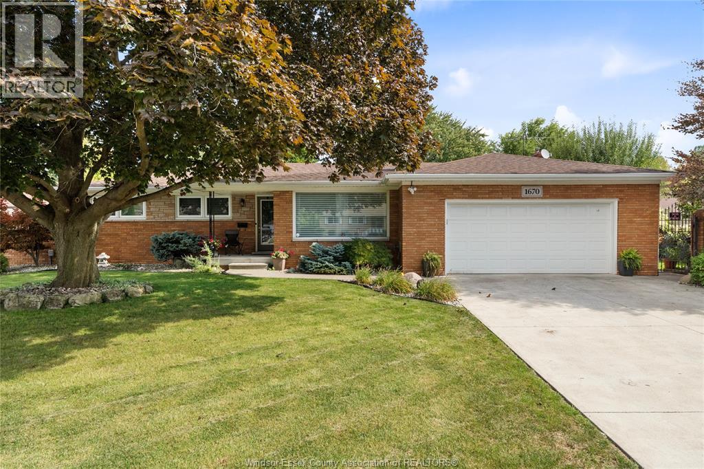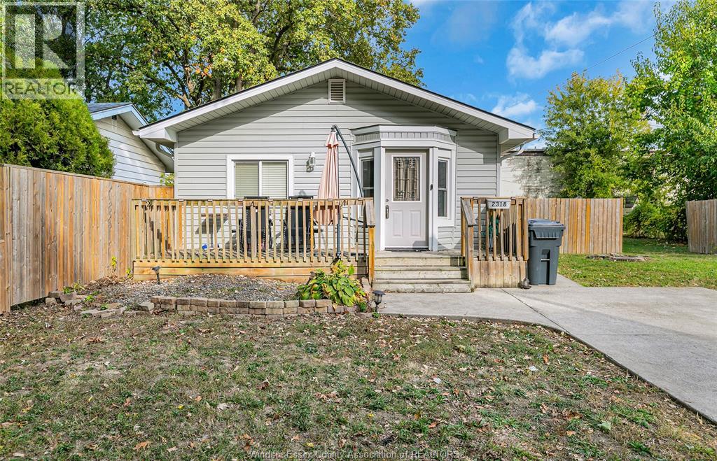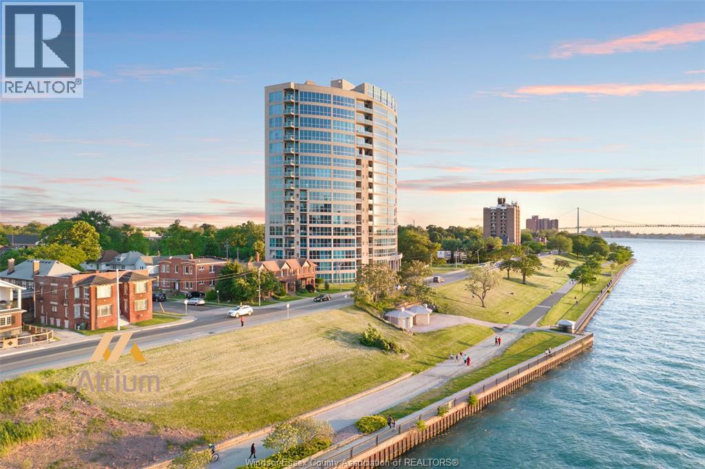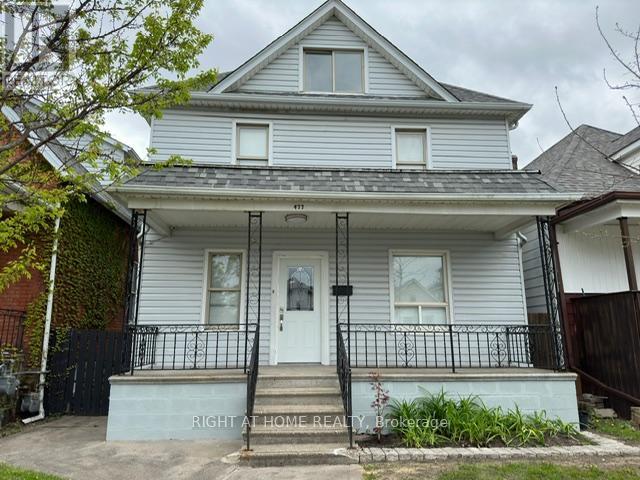- Houseful
- ON
- Windsor
- Walkerville
- 891 Louis
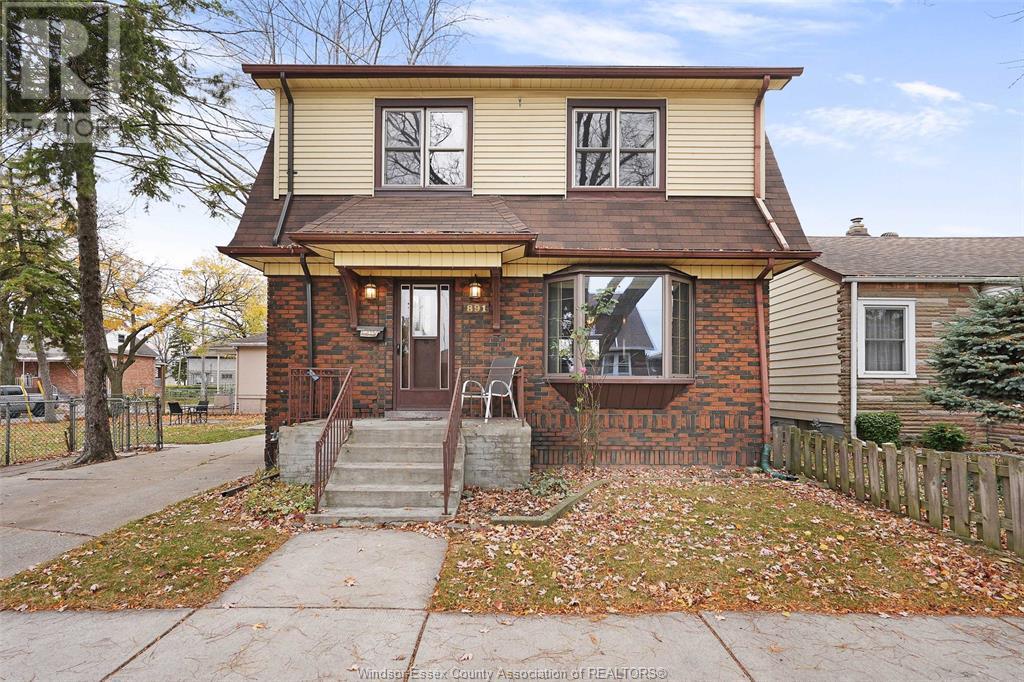
Highlights
Description
- Time on Houseful147 days
- Property typeSingle family
- Neighbourhood
- Median school Score
- Mortgage payment
Welcome to 891 Louis Ave, a beautifully updated 4-bedroom, 2 bathroom home located in the desirable Walkerville area. This spacious, quality-built 2-storey home sits on a rare & large double lot, offering plenty of room for comfortable living & future possibilities. Inside you'll find a bright & welcoming interior featuring hardwood & ceramic flooring - no carpets here! The formal dining room is perfect for family meals & the large kitchen is ideal for casual dining & entertaining. The kitchen opens to a lovely covered rear deck perfect for enjoying the outdoors. The partially finished basement includes a cozy family rm, a 2nd bath & ample storage space, making it a great space for additional living or recreation. You'll also appreciate the updated bathrooms & the many newer windows (2018), doors & custom blinds throughout the home. A standout feature is a charming sunroom, a perfect retreat to relax & enjoy the view of the large backyard. The 1-car garage (9'x17') provides extra storage or workspace & the new roof (2019) ensures peace of mind for years to come. This property also includes a vacant lot adjacent to the house, offering exciting potential to build an Accessory Dwelling Unit (ADU) to generate extra income or create additional living space. Freshly painted, well-maintained and move-in ready. New sump pump & backflow valve, new furnace, electrical upgraded to 200 w/new electrical box. 891 Louis Ave is a true gem in Walkerville, combining modern updates with classic charm. Don't miss out! (id:55581)
Home overview
- Heat source Natural gas
- Heat type Boiler
- # total stories 2
- Has garage (y/n) Yes
- # full baths 2
- # total bathrooms 2.0
- # of above grade bedrooms 4
- Flooring Ceramic/porcelain, hardwood
- Lot size (acres) 0.0
- Listing # 25013002
- Property sub type Single family residence
- Status Active
- Bedroom Measurements not available
Level: 2nd - Primary bedroom Measurements not available
Level: 2nd - Bedroom Measurements not available
Level: 2nd - Bathroom (# of pieces - 4) Measurements not available
Level: 2nd - Bedroom Measurements not available
Level: 2nd - Living room Measurements not available
Level: Basement - Family room Measurements not available
Level: Basement - Storage Measurements not available
Level: Basement - Utility Measurements not available
Level: Basement - Living room Measurements not available
Level: Main - Eating area Measurements not available
Level: Main - Dining room Measurements not available
Level: Main - Bathroom (# of pieces - 3) Measurements not available
Level: Main - Kitchen Measurements not available
Level: Main - Foyer Measurements not available
Level: Main
- Listing source url Https://www.realtor.ca/real-estate/28364878/891-louis-windsor
- Listing type identifier Idx

$-1,066
/ Month

