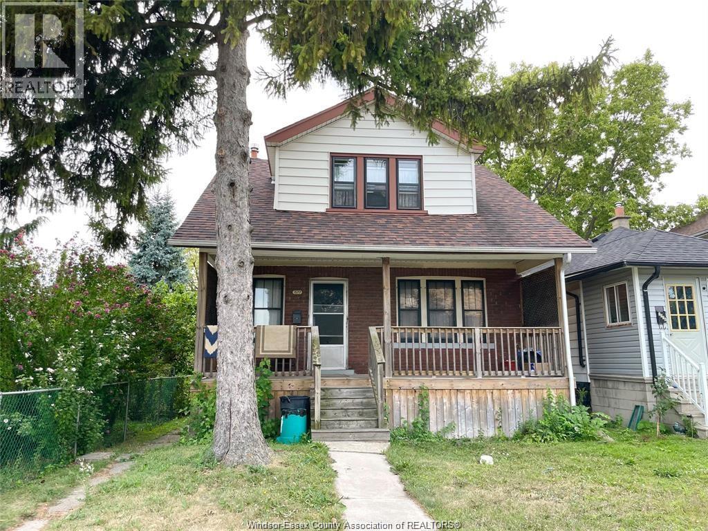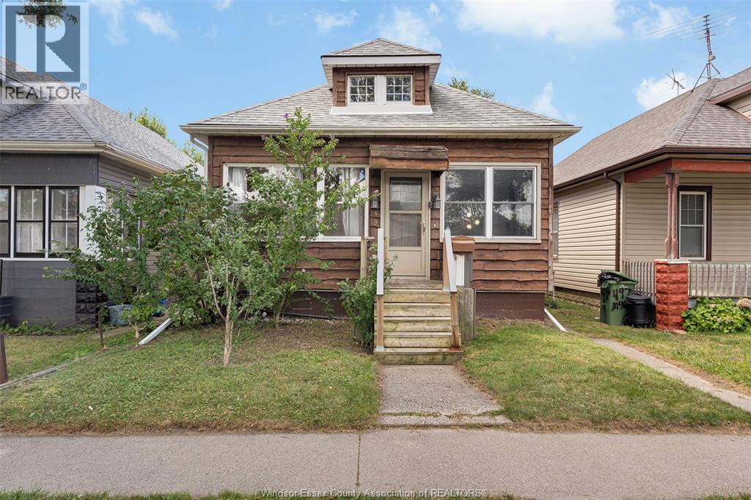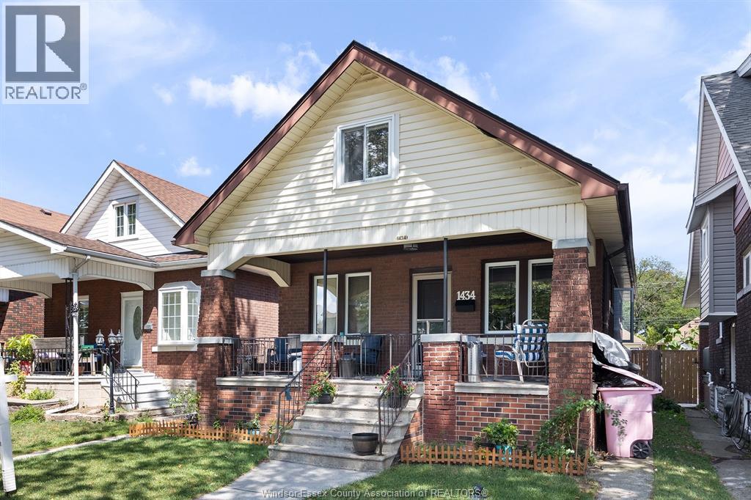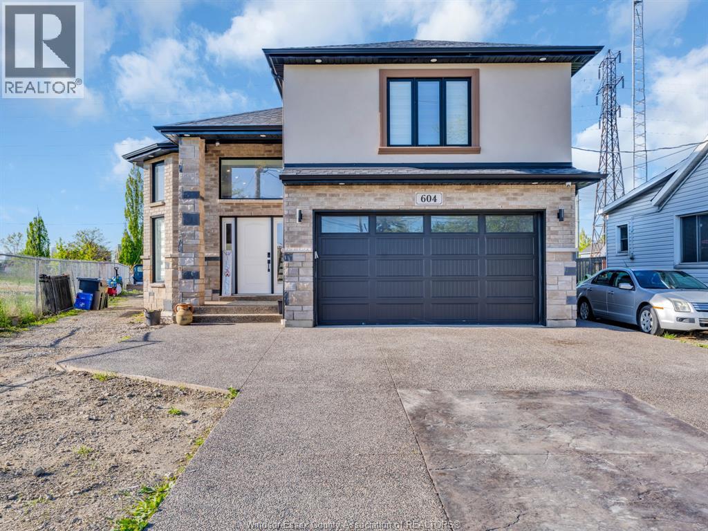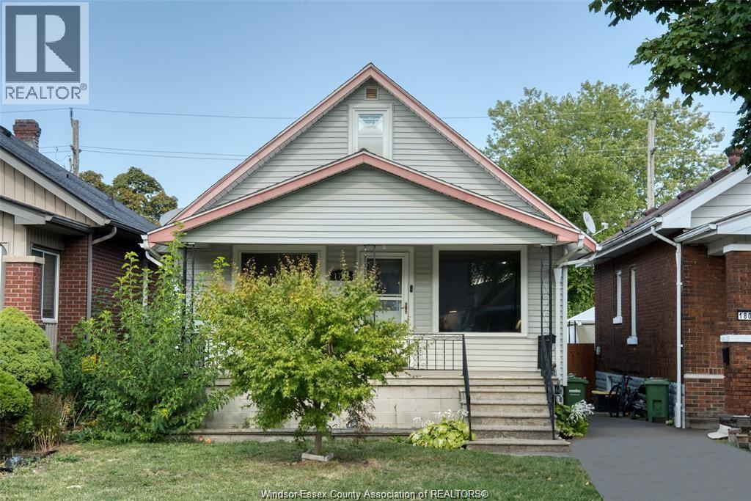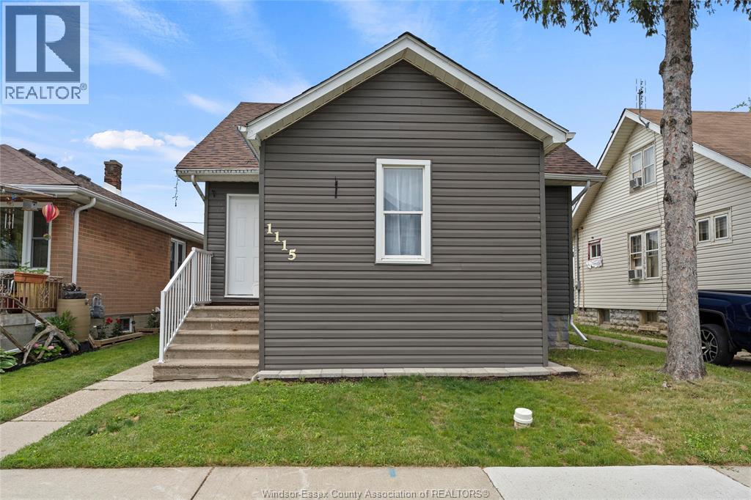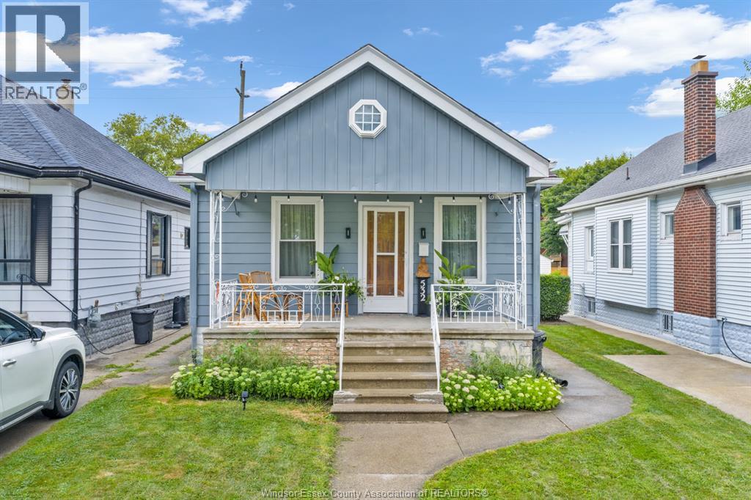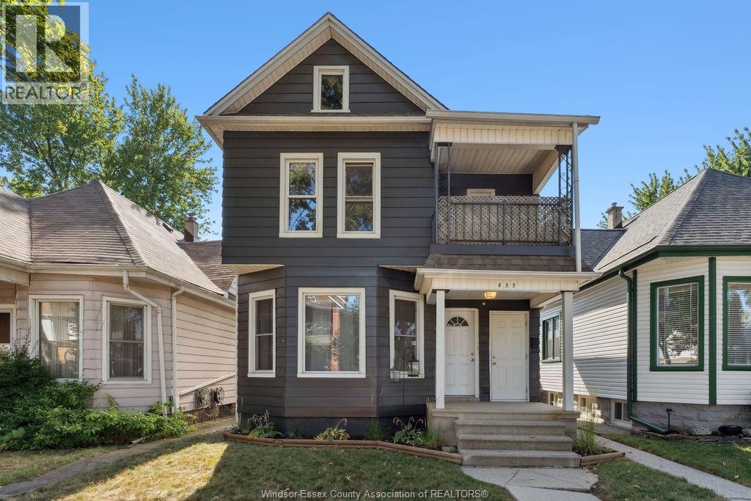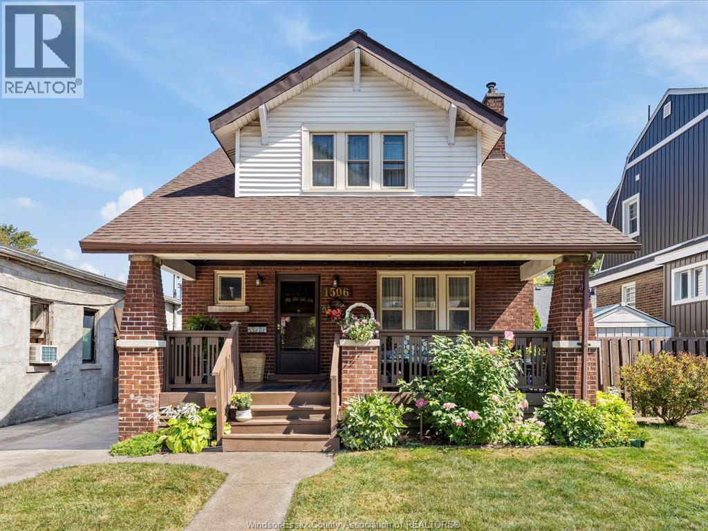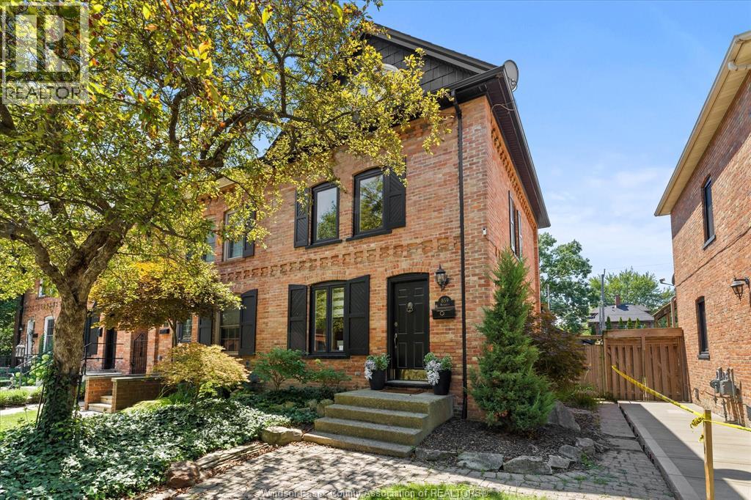- Houseful
- ON
- Windsor
- Windsor University District
- 904 Elm Ave
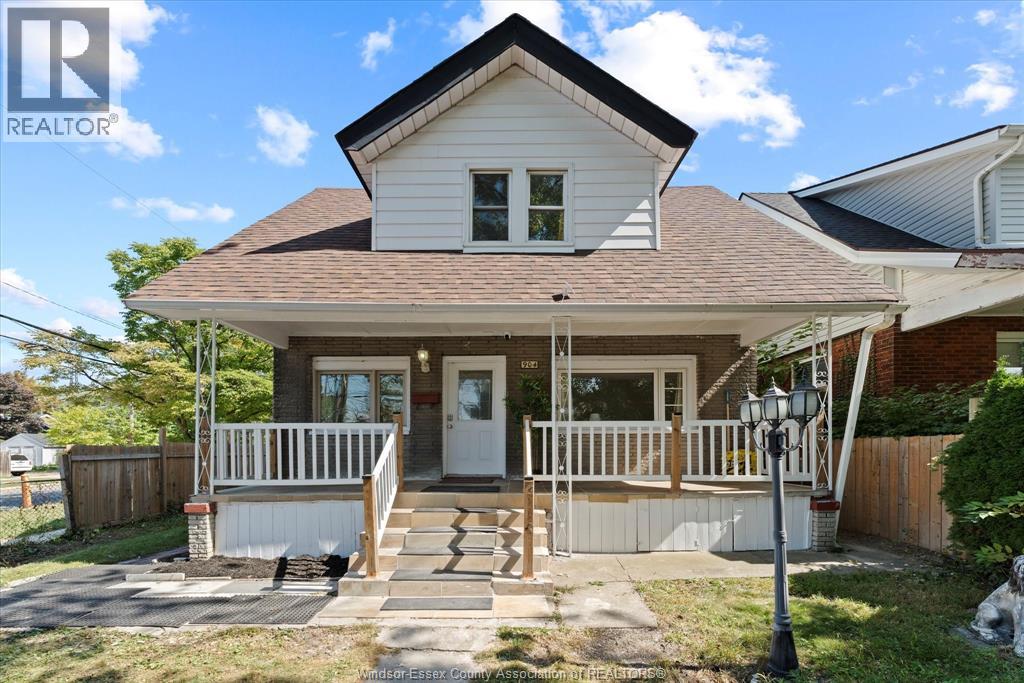
Highlights
Description
- Time on Housefulnew 6 hours
- Property typeSingle family
- Neighbourhood
- Median school Score
- Mortgage payment
Well cared for brick and vinyl 1.5Sty home sitting on a large (40x106ft) corner lot with 5+2bedrooms, 2.5 bathrooms, and a spacious fenced backyard for tons of parking or play, including a carport. Covered porch opens to the main floor with 2bds (can also serve as a living room and an office/guest bd), half bath, large bright open-plan kitchen and dining space with granite countertop and a laundry corner. 2nd floor features 3 good-sized bedrooms (no slanted ceilings) & full 4pc bath. Separate side entrance to 2 bedrooms basement in-law apartment with tall ceilings, new egress window, full kitchen and 2nd full 4pc bath. Newer sump pump w/battery backup. Roof 2021, furnace & windows 2019. All appliances included. Furniture included if buyer is interested. Perfect for large families, mortgage helper, or investment property. 20min walk or 5min drive to UofW and downtown. Parks/supermarkets/shops nearby. (id:63267)
Home overview
- Cooling Central air conditioning
- Heat source Natural gas
- Heat type Forced air
- # total stories 2
- Fencing Fence
- Has garage (y/n) Yes
- # full baths 2
- # half baths 1
- # total bathrooms 3.0
- # of above grade bedrooms 7
- Flooring Ceramic/porcelain, hardwood, laminate
- Lot size (acres) 0.0
- Listing # 25023572
- Property sub type Single family residence
- Status Active
- Storage 1.702m X 1.397m
Level: 2nd - Bathroom (# of pieces - 4) 1.676m X 2.667m
Level: 2nd - Primary bedroom 4.089m X 3.734m
Level: 2nd - Bedroom 2.845m X 2.769m
Level: 2nd - Bedroom 2.819m X 2.769m
Level: 2nd - Bedroom 3.327m X 2.413m
Level: Basement - Bathroom (# of pieces - 4) 1.702m X 2.489m
Level: Basement - Utility 3.429m X 0.965m
Level: Basement - Kitchen 3.607m X 1.981m
Level: Basement - Bedroom 3.277m X 3.073m
Level: Basement - Bathroom (# of pieces - 2) 1.118m X 1.295m
Level: Main - Foyer 3.327m X 2.845m
Level: Main - Kitchen 3.48m X 2.667m
Level: Main - Bedroom 3.175m X 3.404m
Level: Main - Dining room 3.988m X 2.362m
Level: Main - Bedroom 3.327m X 3.226m
Level: Main
- Listing source url Https://www.realtor.ca/real-estate/28871439/904-elm-avenue-windsor
- Listing type identifier Idx

$-1,051
/ Month

