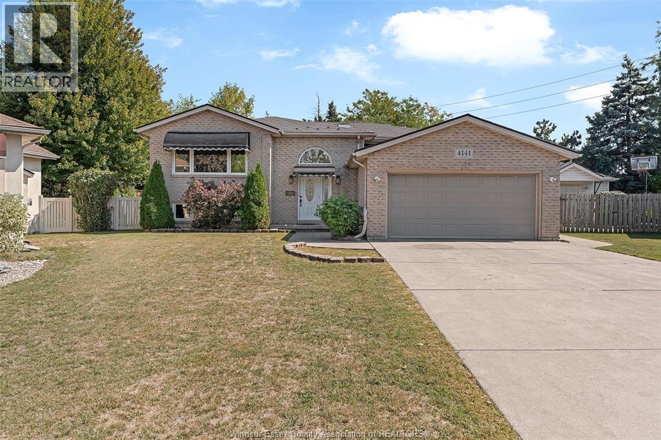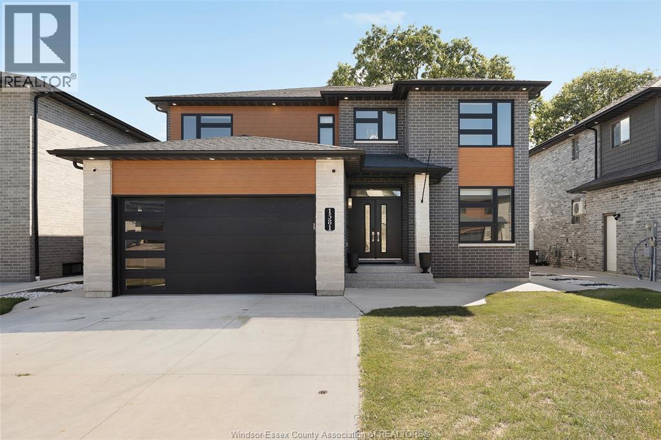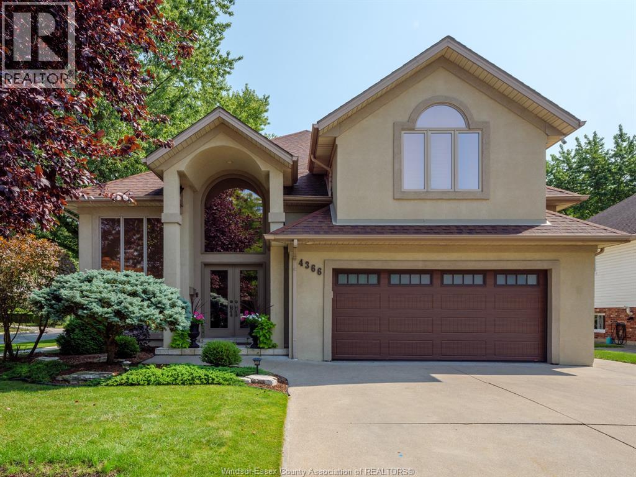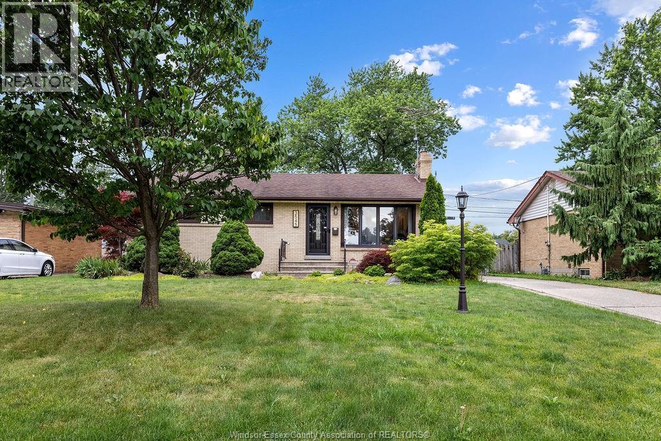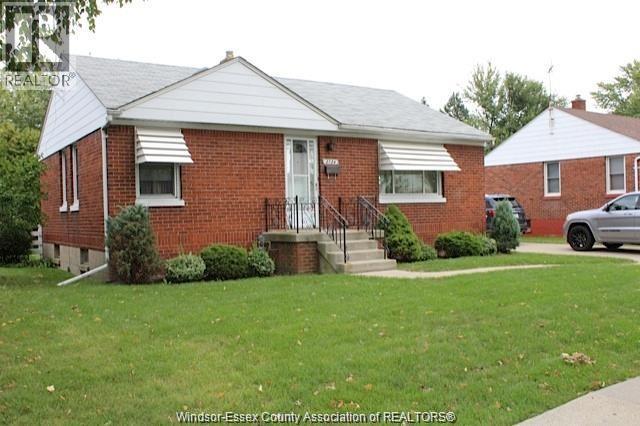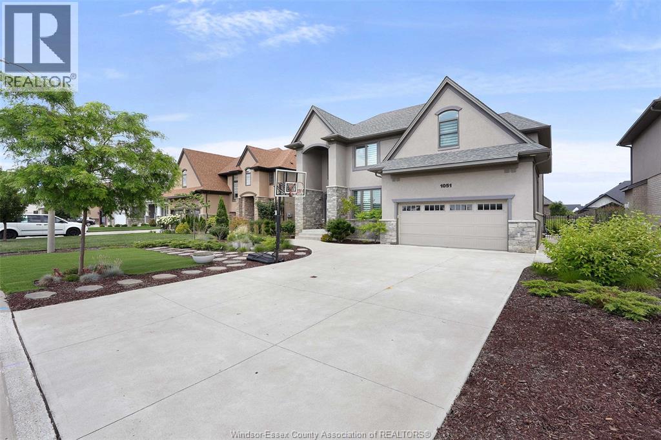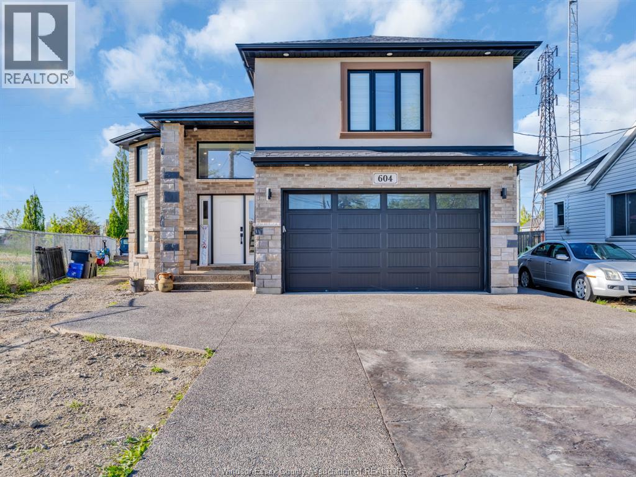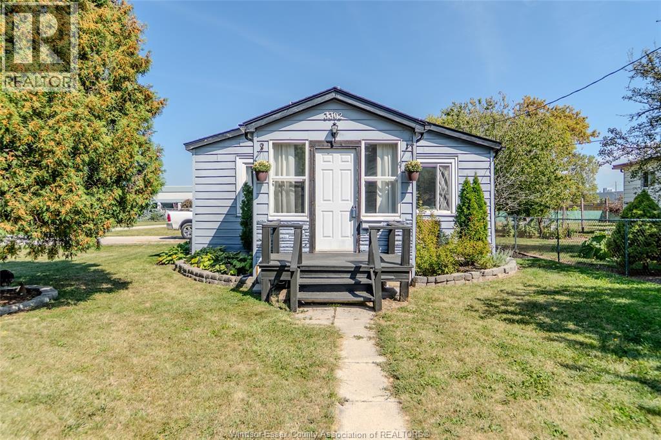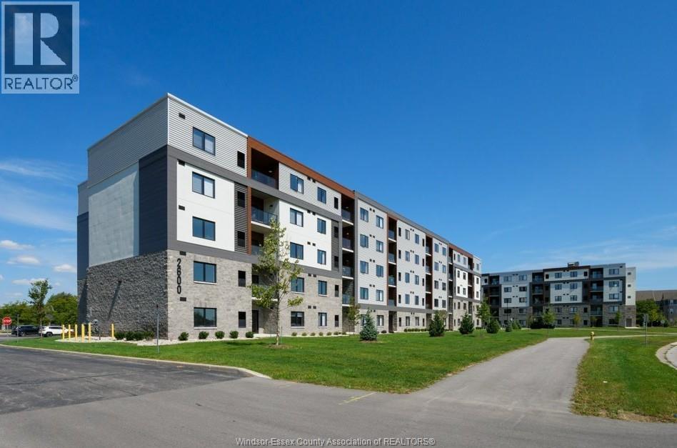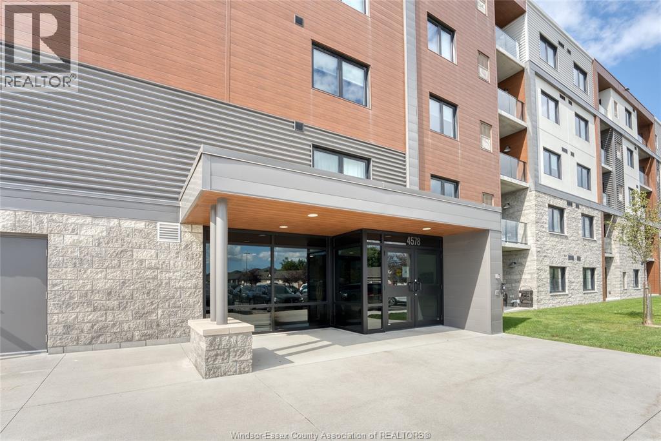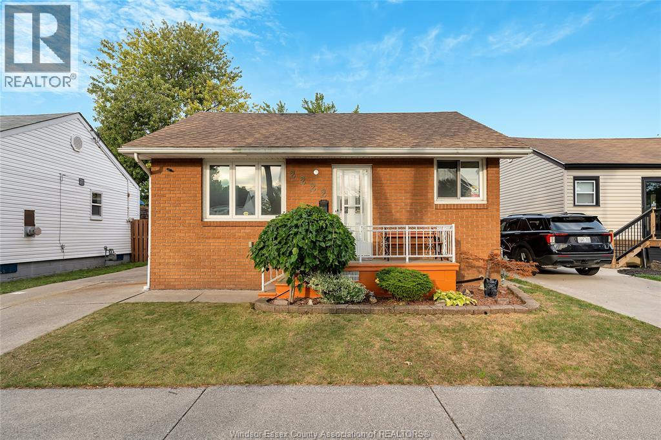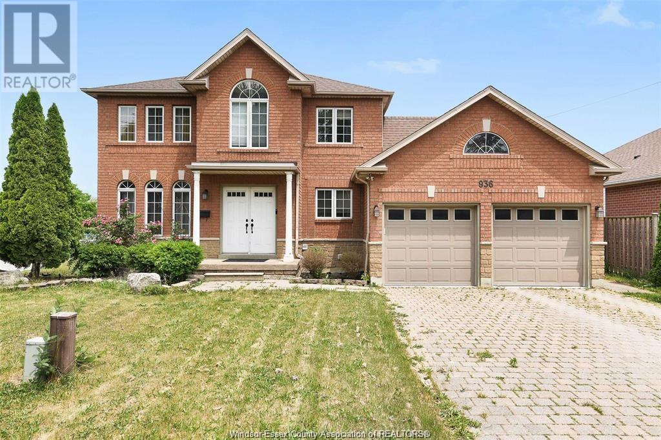
Highlights
Description
- Time on Houseful64 days
- Property typeSingle family
- Neighbourhood
- Median school Score
- Year built1998
- Mortgage payment
DISCOVER UNPARALLELED ELEGANCE IN THIS STUNNING TWO-STOREY RESIDENCE, PERFECTLY POSITIONED ON A PRIME CORNER LOT NEXT TO SERENE SOUTH WOOD LAKES. THIS HOME BOASTS 4+1 BEDROOMS AND 3.5 BATHS, INCLUDING A MAGNIFICENT MASTER ENSUITE DESIGNED FOR YOUR ULTIMATE COMFORT. THE MASTER AND THREE ADDITIONAL BEDROOMS ARE CONVENIENTLY LOCATED ON THE SECOND FLOOR. THE HEART OF THIS HOME IS A BEAUTIFULLY APPOINTED KITCHEN WITH GRANITE COUNTERTOPS, SEAMLESSLY BLENDING STYLE AND FUNCTIONALITY. THE FORMAL DINING AREA AND GRAND LIVING ROOM PROVIDE AN INVITING SPACE FOR ENTERTAINING GUESTS. ADDITIONAL FEATURES INCLUDE A FULLY FINISHED LOWER LEVEL WITH A FAMILY ROOM, LAUNDRY ROOM, BEDROOM, AND OFFICE. A DOUBLE GARAGE AND A FENCED YARD ENSURE PRIVACY AND CONVENIENCE, MAKING THIS HOME THE PERFECT CHOICE FOR YOUR FAMILY. (id:55581)
Home overview
- Cooling Central air conditioning
- Heat source Electric, natural gas
- Heat type Forced air, furnace
- # total stories 2
- Fencing Fence
- Has garage (y/n) Yes
- # full baths 3
- # half baths 1
- # total bathrooms 4.0
- # of above grade bedrooms 5
- Flooring Ceramic/porcelain, hardwood, laminate
- Directions 1905465
- Lot size (acres) 0.0
- Listing # 25017747
- Property sub type Single family residence
- Status Active
- Primary bedroom Measurements not available
Level: 2nd - Bedroom Measurements not available
Level: 2nd - Bedroom Measurements not available
Level: 2nd - Bedroom Measurements not available
Level: 2nd - Ensuite bathroom (# of pieces - 4) Measurements not available
Level: 2nd - Bathroom (# of pieces - 4) Measurements not available
Level: Lower - Bedroom Measurements not available
Level: Lower - Office Measurements not available
Level: Lower - Bathroom (# of pieces - 4) Measurements not available
Level: Lower - Laundry Measurements not available
Level: Lower - Storage Measurements not available
Level: Lower - Family room Measurements not available
Level: Lower - Eating area Measurements not available
Level: Main - Dining room Measurements not available
Level: Main - Kitchen Measurements not available
Level: Main - Living room Measurements not available
Level: Main - Bathroom (# of pieces - 2) Measurements not available
Level: Main - Foyer Measurements not available
Level: Main
- Listing source url Https://www.realtor.ca/real-estate/28602172/936-north-talbot-windsor
- Listing type identifier Idx

$-1,866
/ Month

