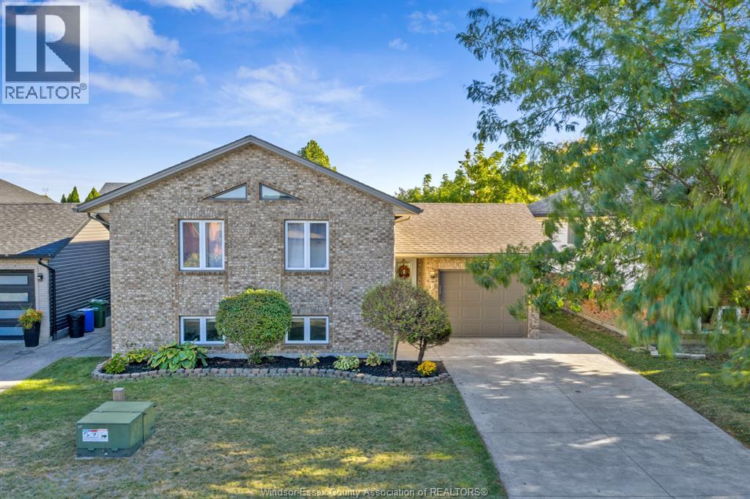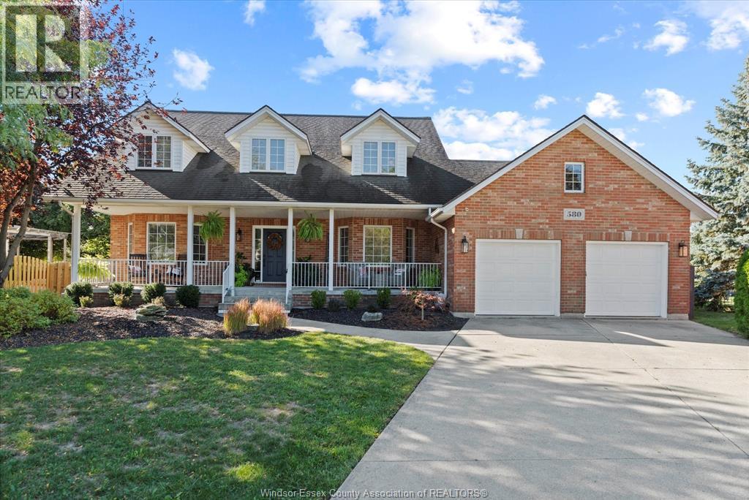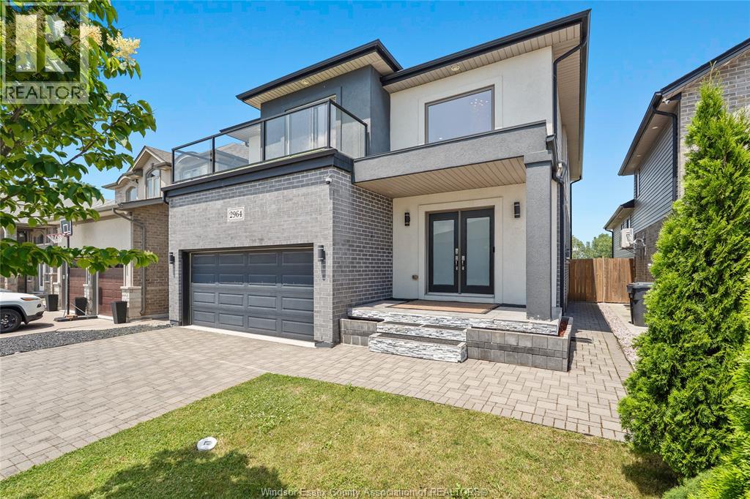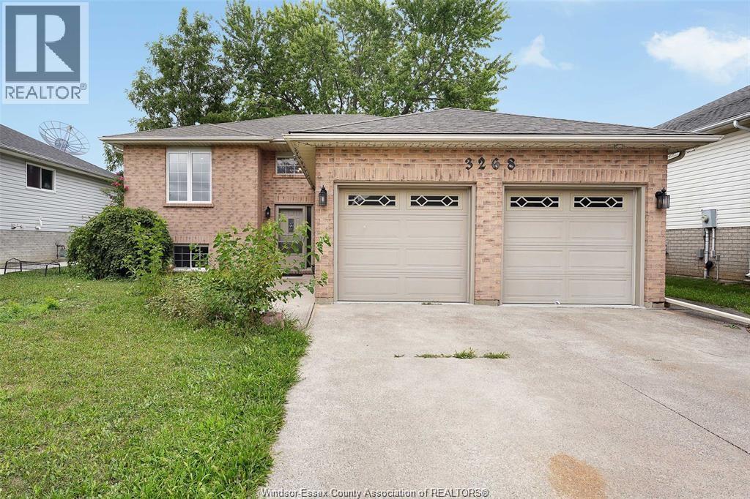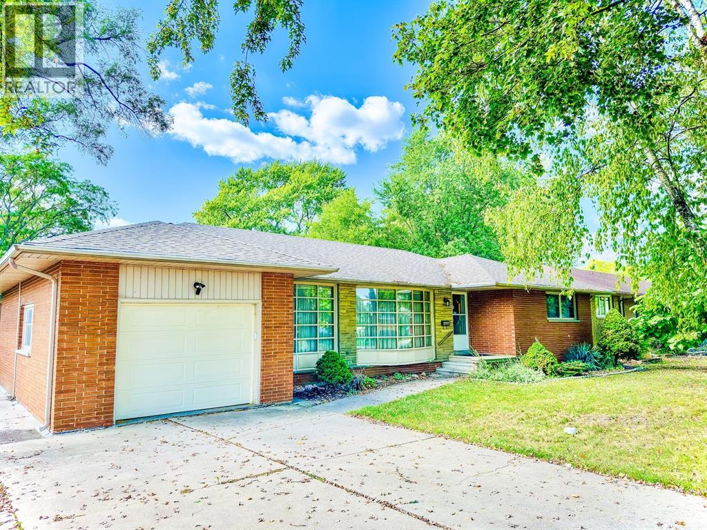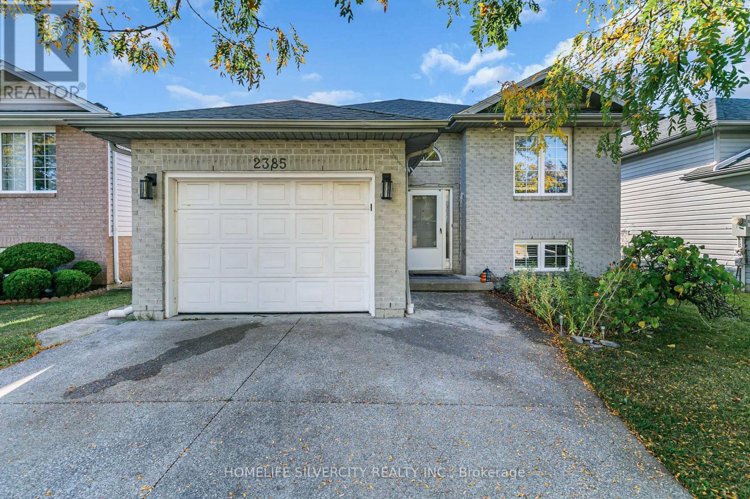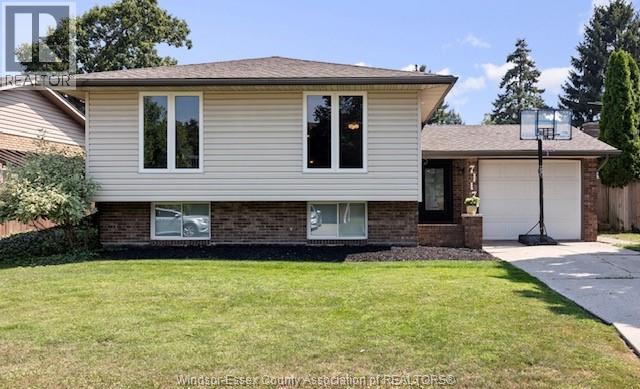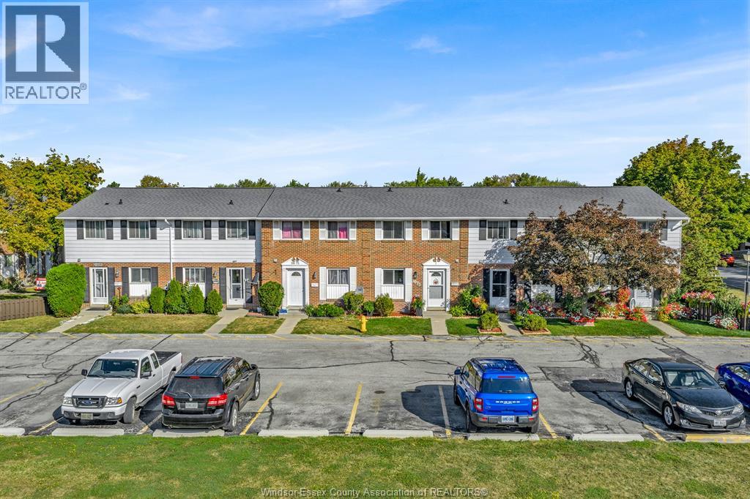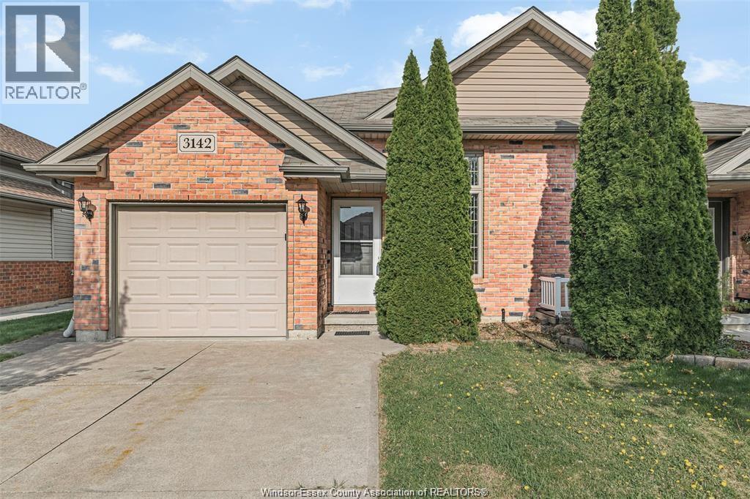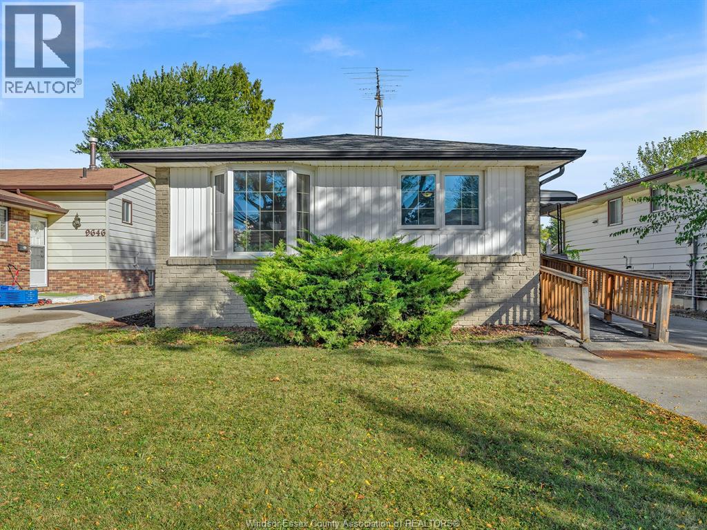- Houseful
- ON
- Windsor
- Forest Glade
- 9556 Chestnut Dr
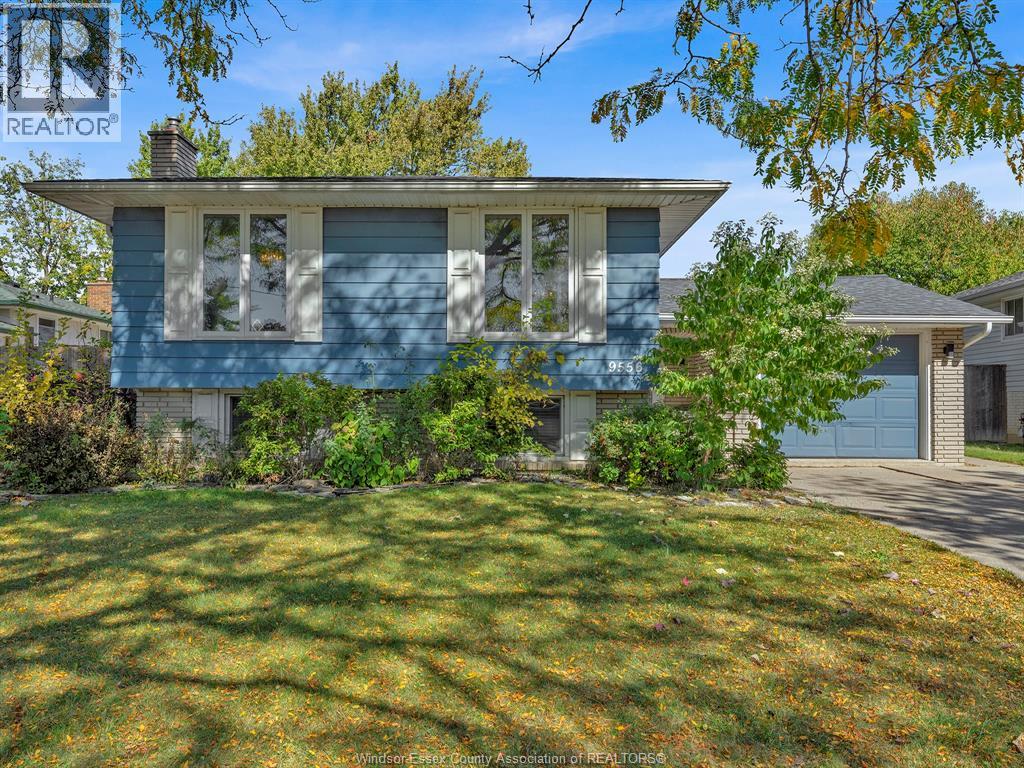
Highlights
This home is
17%
Time on Houseful
15 hours
School rated
6.1/10
Windsor
-2.32%
Description
- Time on Housefulnew 15 hours
- Property typeSingle family
- StyleRaised ranch
- Neighbourhood
- Median school Score
- Mortgage payment
THIS FOREST GLADE RAISED RANCH WITH ATTACHED GARAGE IS LOCATED CLOSE TO ALL AMENITIES & IS WAITING FOR YOUR FINISHING TOUCHES TO CALL IT YOUR OWN. HOME BOASTS 3 + 2 BEDROOMS WITH 2 FULL BATHS, QUALITY LAMINATE FLOORS, WINDOW TREATMENTS & MODERNIZED LIGHT FIXTURES. BASEMENT IS FINISHED WITH 2 ADDITIONAL BEDROOMS OR COULD BE USED AS A COZY FAMILY ROOM GAS FIREPLACE FOR ENTERTAINING, ANOTHER FULL BATH AND OPEN AREA THAT WOULD BE GOOD FOR A GAMES/TOY ROOM OR COMPUTER AREA. WALK INTO THE BRIGHT SUNROOM JUST BEFORE WALKING OUT TO THE BACKYARD WITH IN-GROUND POOL, DECK AND HOT TUB (2024). UPDATES INCLUDE ROOF, FURNACE (2018), C/A (2022). SITUATED CLOSE TO REPUTABLE PRIMARY AND SECONDARY SCHOOLS MAKE THIS ONE YOU DON'T WANT TO SLEEP ON! (id:63267)
Home overview
Amenities / Utilities
- Cooling Central air conditioning
- Heat source Natural gas
- Heat type Forced air, furnace
- Has pool (y/n) Yes
Exterior
- Fencing Fence
- Has garage (y/n) Yes
Interior
- # full baths 2
- # total bathrooms 2.0
- # of above grade bedrooms 5
- Flooring Carpeted, ceramic/porcelain, laminate, parquet
Lot/ Land Details
- Lot desc Landscaped
Overview
- Lot size (acres) 0.0
- Listing # 25024902
- Property sub type Single family residence
- Status Active
Rooms Information
metric
- Family room Measurements not available
Level: Lower - Bedroom Measurements not available
Level: Lower - Laundry Measurements not available
Level: Lower - Bedroom Measurements not available
Level: Lower - Storage Measurements not available
Level: Lower - Family room Measurements not available
Level: Main - Bedroom Measurements not available
Level: Main - Bedroom Measurements not available
Level: Main - Dining room Measurements not available
Level: Main - Kitchen Measurements not available
Level: Main - Foyer Measurements not available
Level: Main - Primary bedroom Measurements not available
Level: Main - Sunroom Measurements not available
Level: Main - Bathroom (# of pieces - 4) Measurements not available
Level: Main
SOA_HOUSEKEEPING_ATTRS
- Listing source url Https://www.realtor.ca/real-estate/28933445/9556-chestnut-drive-windsor
- Listing type identifier Idx
The Home Overview listing data and Property Description above are provided by the Canadian Real Estate Association (CREA). All other information is provided by Houseful and its affiliates.

Lock your rate with RBC pre-approval
Mortgage rate is for illustrative purposes only. Please check RBC.com/mortgages for the current mortgage rates
$-1,333
/ Month25 Years fixed, 20% down payment, % interest
$
$
$
%
$
%

Schedule a viewing
No obligation or purchase necessary, cancel at any time

