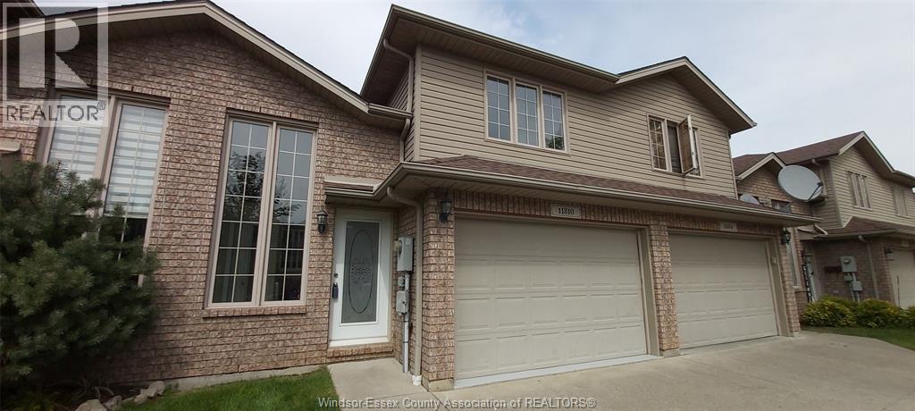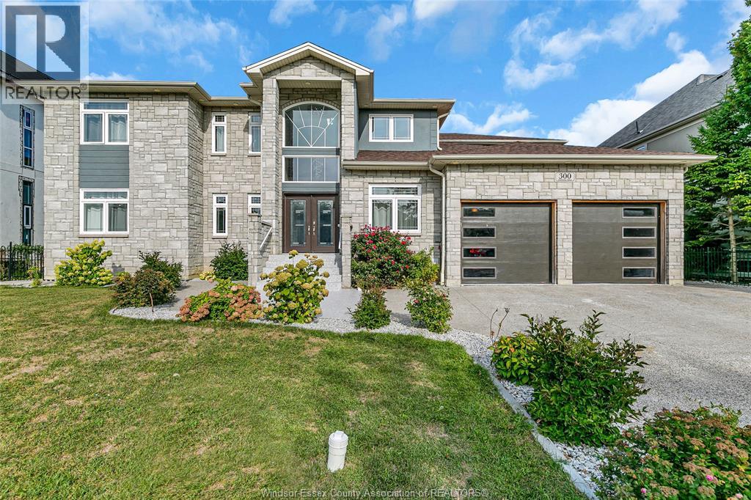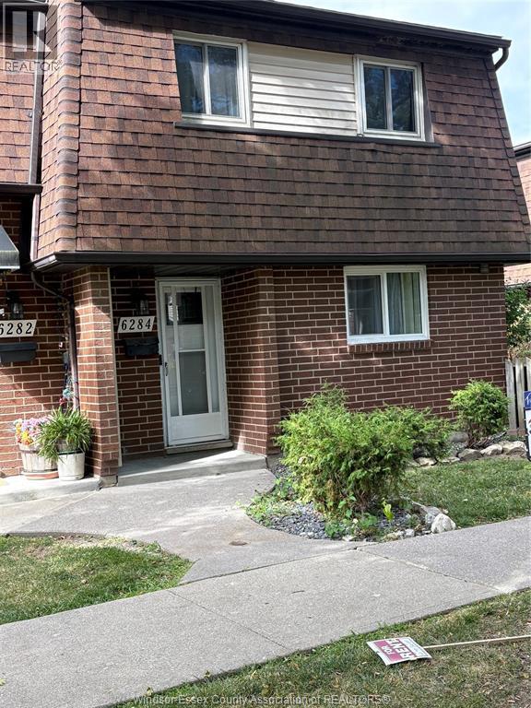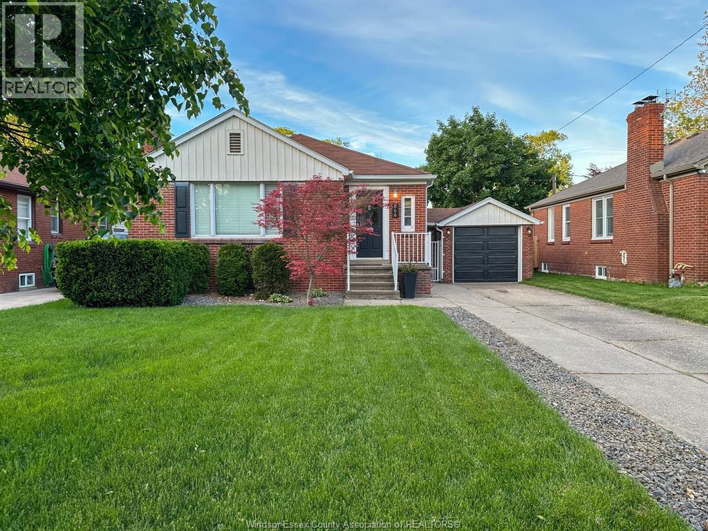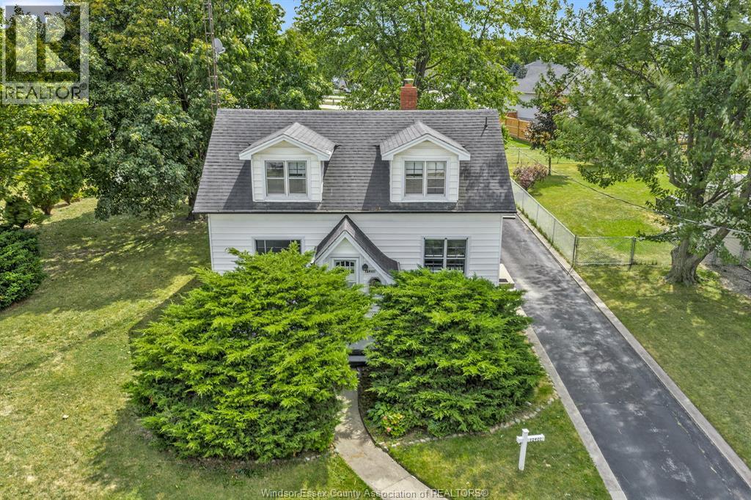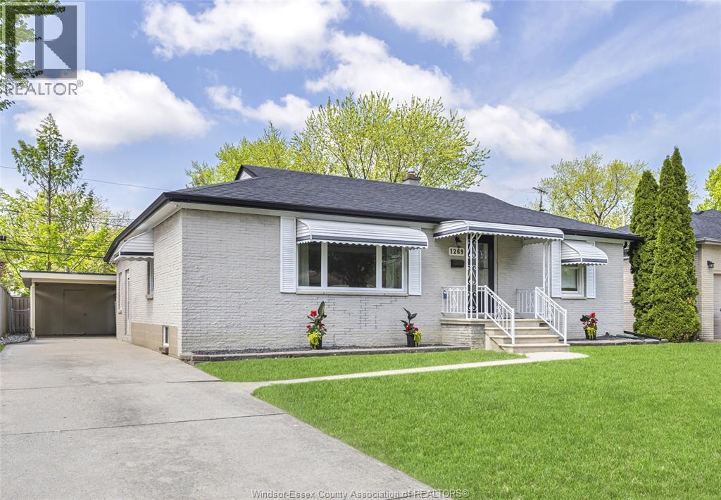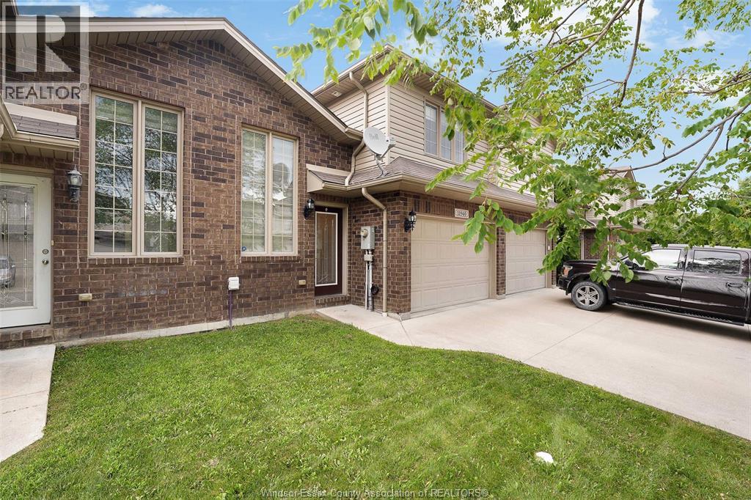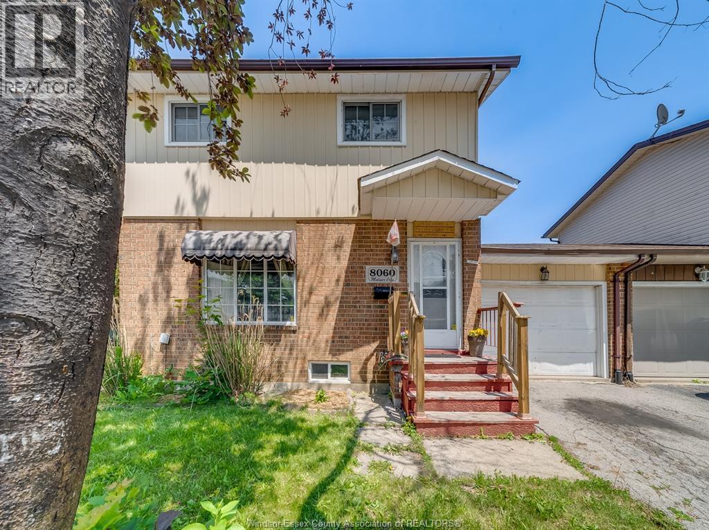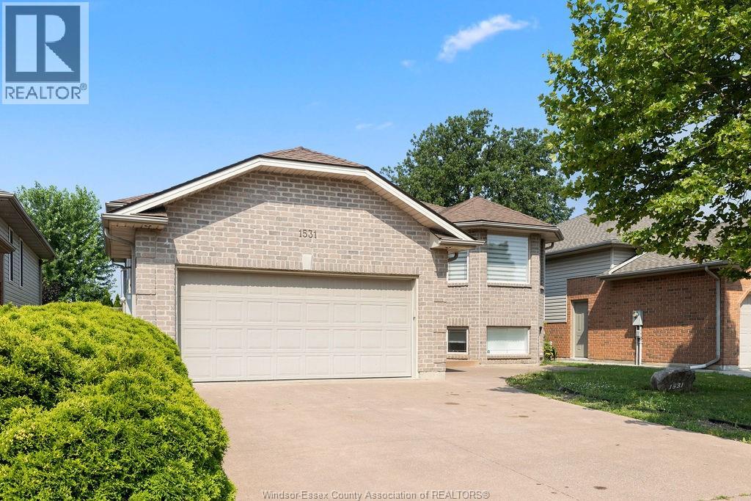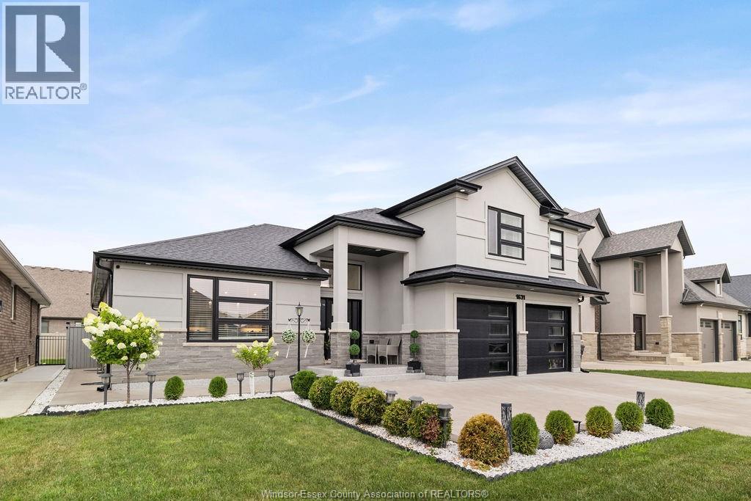- Houseful
- ON
- Windsor
- Forest Glade
- 9982 Kenwood Cres
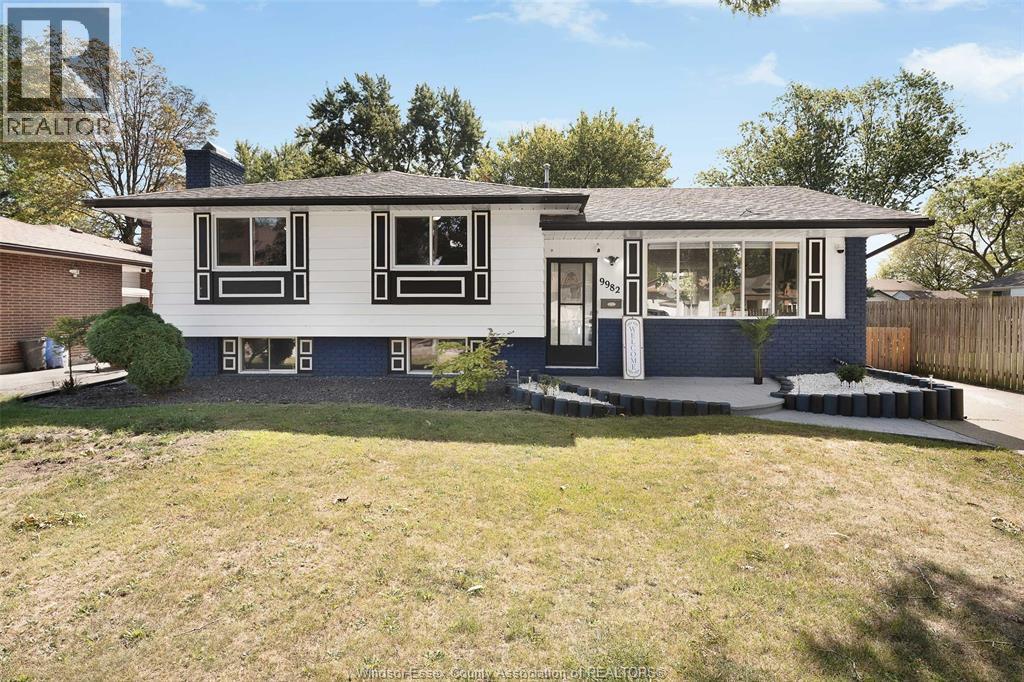
Highlights
Description
- Time on Housefulnew 5 hours
- Property typeSingle family
- Style4 level
- Neighbourhood
- Median school Score
- Mortgage payment
Welcome to this beautiful 4-bedroom, 2-bath side-split home located on a quiet street in highly sought-after Forest Glade Neighbourhood. This detached property features a spacious layout with a separate side entrance, offering great potential for an additional kitchen or in-law suite. Enjoy a large private backyard, perfect for family gatherings and outdoor living. Recent updates include: new A/C (Jun 2025), sump pump & backup water valve (2025), 7 main floor windows (2024), a newly added full bath in the basement (2024), new flooring on the main level, and fresh carpet in the basement, Vinyl in the the 4th bedroom (2024), New zebra blinds 2025, Kitchen new back splash, granite counter tops, two new sinks & faucets (2025). Surrounded by excellent schools and parks, this home is situated in an ideal family-friendly neighborhood—perfect for raising your family and creating lasting memories. (id:63267)
Home overview
- Cooling Central air conditioning
- Heat source Natural gas
- Heat type Furnace
- Fencing Fence
- # full baths 2
- # total bathrooms 2.0
- # of above grade bedrooms 4
- Flooring Carpeted, ceramic/porcelain, parquet, cushion/lino/vinyl
- Lot desc Landscaped
- Lot size (acres) 0.0
- Listing # 25023000
- Property sub type Single family residence
- Status Active
- Primary bedroom Measurements not available
Level: 2nd - Bedroom Measurements not available
Level: 2nd - Bedroom Measurements not available
Level: 2nd - Bathroom (# of pieces - 4) Measurements not available
Level: 2nd - Living room Measurements not available
Level: Lower - Bathroom (# of pieces - 3) Measurements not available
Level: Lower - Bedroom Measurements not available
Level: Lower - Utility Measurements not available
Level: Lower - Recreational room Measurements not available
Level: Lower - Dining room Measurements not available
Level: Main - Living room Measurements not available
Level: Main - Kitchen Measurements not available
Level: Main
- Listing source url Https://www.realtor.ca/real-estate/28842435/9982-kenwood-crescent-windsor
- Listing type identifier Idx

$-1,328
/ Month

