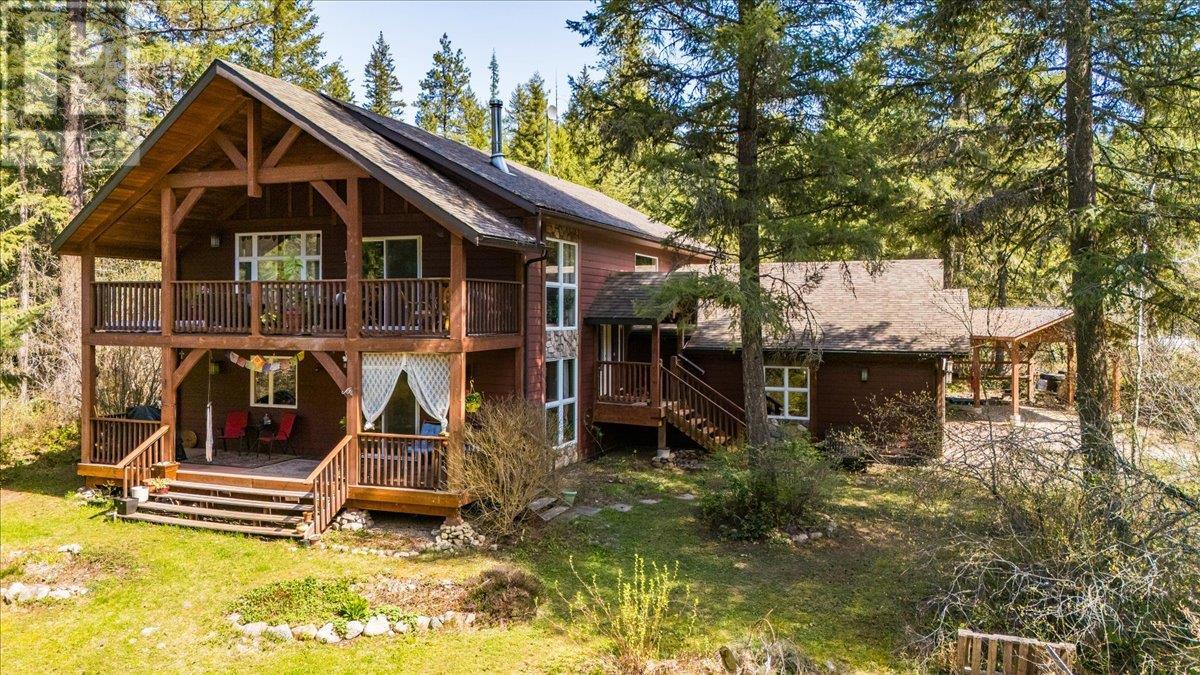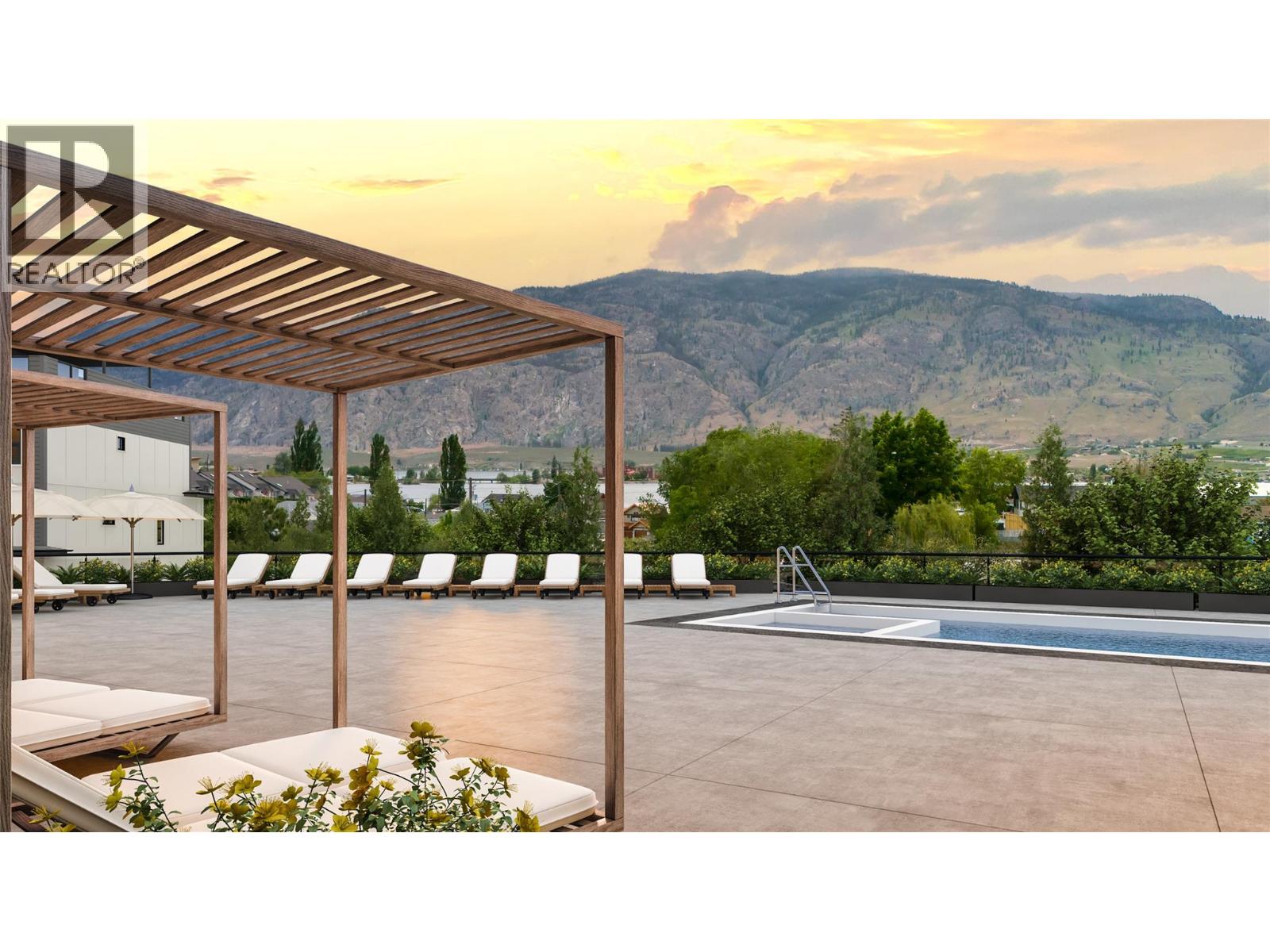
Highlights
Description
- Home value ($/Sqft)$294/Sqft
- Time on Houseful174 days
- Property typeSingle family
- Lot size1.12 Acres
- Year built2011
- Garage spaces2
- Mortgage payment
Spacious and versatile, this 1.12-acre property offers a beautiful 3000 sq ft home with attached garage surrounded by mature trees, gardens, both wild and domestic perennial fruit and trees, with peekaboo mountain views. The main floor features a custom concrete-counter kitchen, large pantry/laundry, dining room with access to a West Facing- covered deck, plus an office, media room, large mudroom, storage/utility room, and a half bath. Upstairs you'll find a cozy living room with wood stove and covered deck, vaulted ceilings, cork and wood floors, a large primary bedroom with walk-in closet, built-in shelving, a full ensuite, plus three more bedrooms, a flex space and a full bathroom. Efficient heat pump and low e windows throughout bring in abundant natural light. A detached carport offers more covered parking. Bonus: a well-kept 2-bedroom mobile home (14x68 ft) with new roof and windows provides rental income. This home is tucked away on a private flat lot a short walk to downtown Winlaw BC. (id:63267)
Home overview
- Cooling Heat pump
- Heat source Wood
- Heat type Forced air, heat pump, stove
- Sewer/ septic Septic tank
- # total stories 2
- Roof Unknown
- # garage spaces 2
- # parking spaces 2
- Has garage (y/n) Yes
- # full baths 1
- # half baths 1
- # total bathrooms 2.0
- # of above grade bedrooms 4
- Flooring Cork, hardwood, laminate
- Has fireplace (y/n) Yes
- Subdivision Passmore/winlaw/slocan
- Zoning description Unknown
- Directions 1744651
- Lot dimensions 1.12
- Lot size (acres) 1.12
- Building size 3000
- Listing # 10345468
- Property sub type Single family residence
- Status Active
- Primary bedroom 4.318m X 4.267m
Level: 2nd - Bedroom 4.267m X 3.759m
Level: 2nd - Dining nook 4.318m X 3.429m
Level: 2nd - Living room 4.42m X 3.658m
Level: 2nd - Bedroom 3.658m X 3.353m
Level: 2nd - Bedroom 4.369m X 3.048m
Level: 2nd - Full ensuite bathroom Measurements not available
Level: 2nd - Partial bathroom 2.134m X 1.676m
Level: Main - Office 4.115m X 3.048m
Level: Main - Dining room 4.343m X 3.556m
Level: Main - Storage 4.343m X 4.115m
Level: Main - Laundry 2.743m X 2.337m
Level: Main - Kitchen 4.267m X 4.343m
Level: Main - Mudroom 3.277m X 2.997m
Level: Main - Media room 4.801m X 2.997m
Level: Main
- Listing source url Https://www.realtor.ca/real-estate/28234783/5626-ducksway-road-winlaw-passmorewinlawslocan
- Listing type identifier Idx

$-2,354
/ Month












