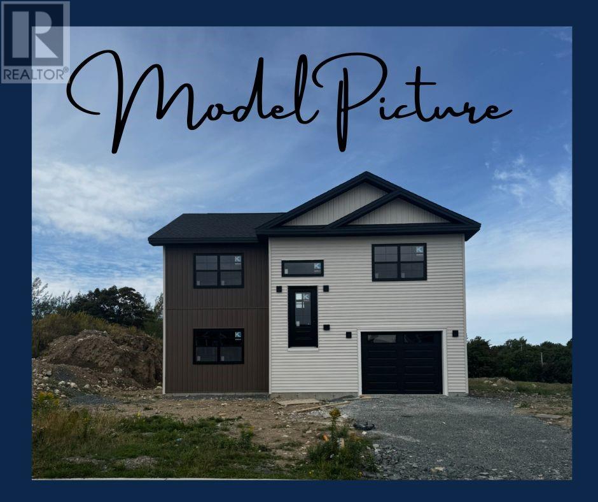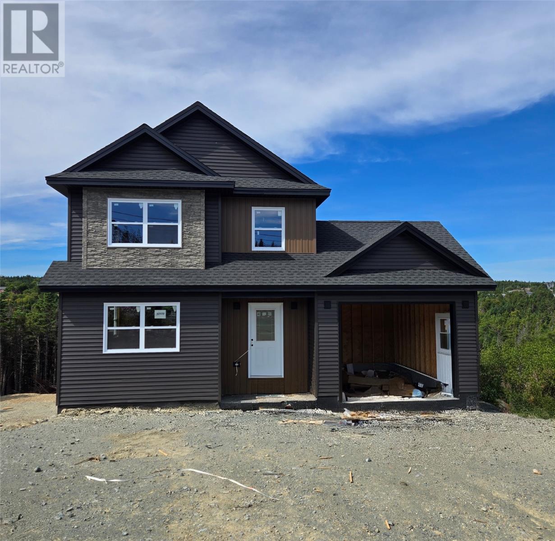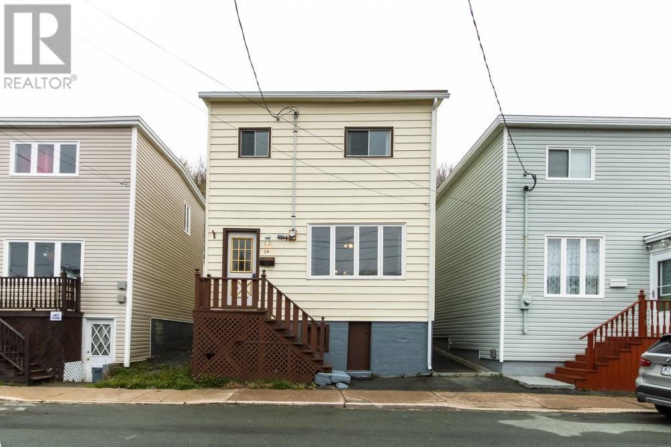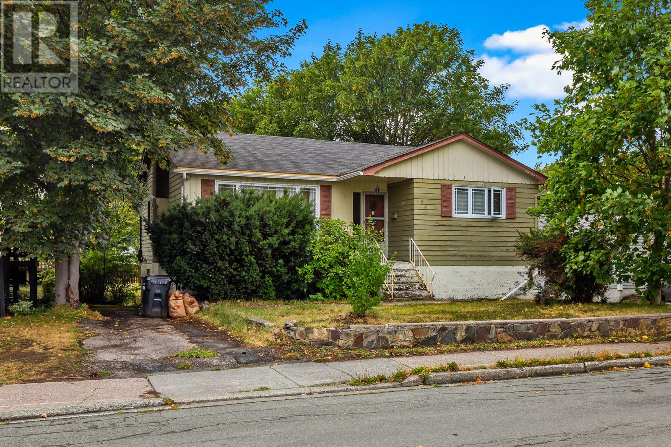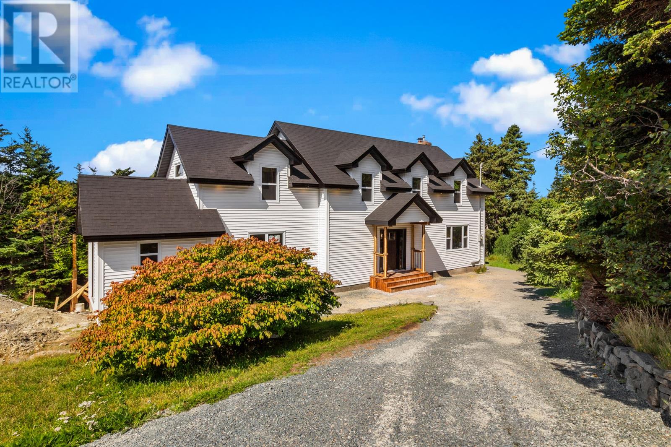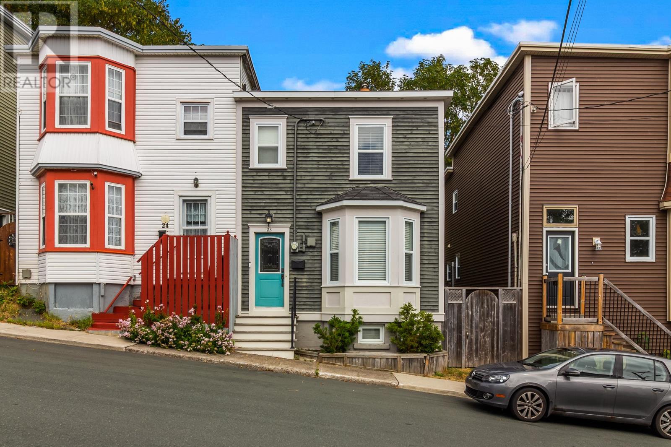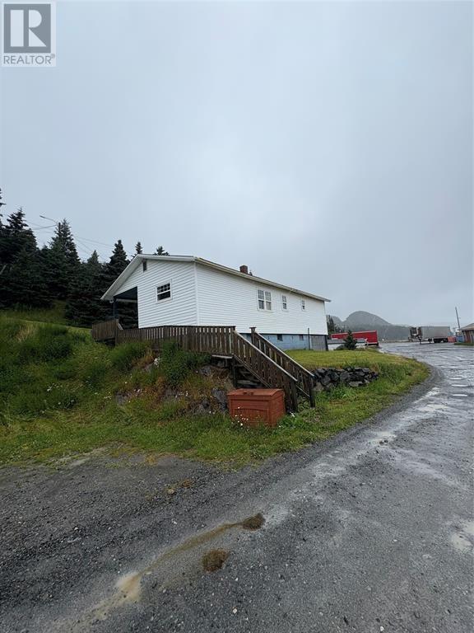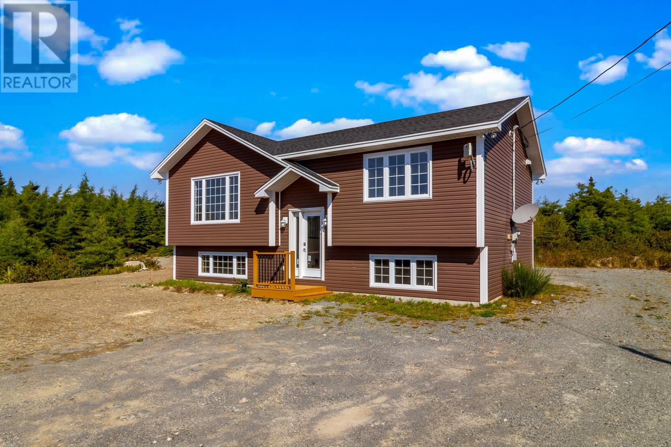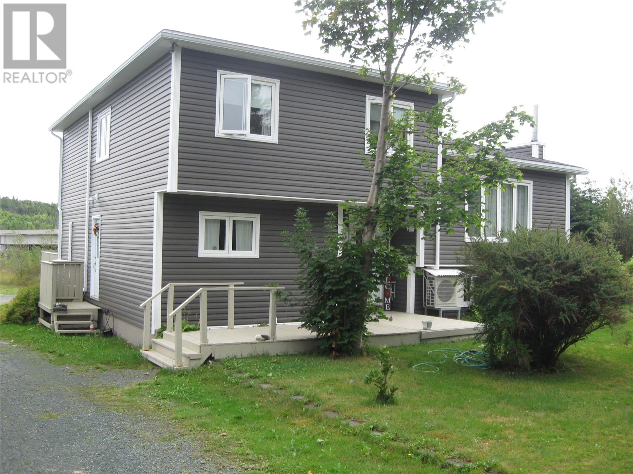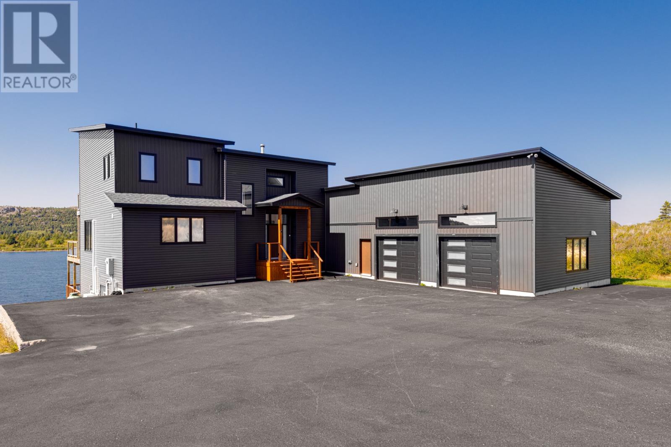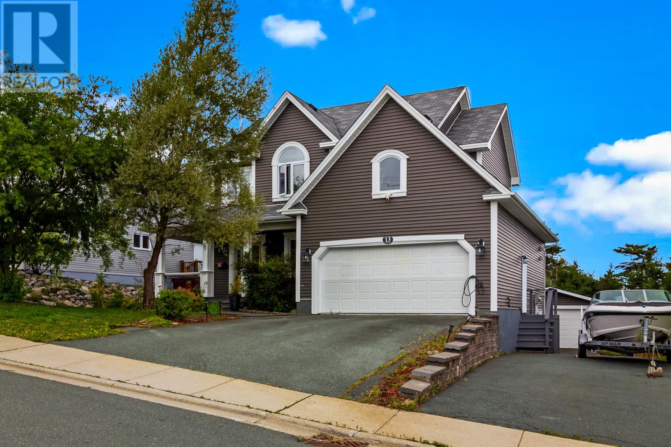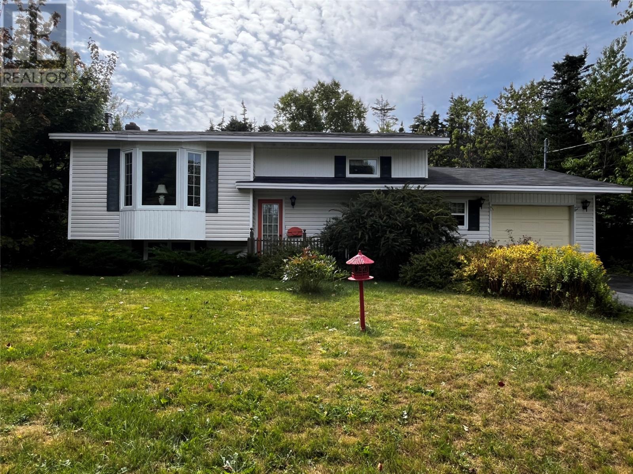
Highlights
Description
- Home value ($/Sqft)$95/Sqft
- Time on Housefulnew 5 hours
- Property typeSingle family
- Year built1985
- Mortgage payment
Welcome to beautiful Winterton! Nestled on the fantastic Trinity shore this quiet peaceful town offers beautiful views and nature in abundance. Home to the renowned Wooden Boat museum, Trinity Hall and features many hiking & walking trails, ideal for the outdoor enthusiast. This multi-level 4 Bed, 2 Bath home is perfect for the growing family. A spacious kitchen featuring timeless oak cabinets, black appliances and plenty of cupboard space, just off the kitchen there is a separate dining area, ideal for family get togethers! A large living room is the ideal place to entertain or just sit back and enjoy a movie. Primary bedroom with corner jacuzzi tub and main bath complete this level. The lower level has back deck access and hosts an entry, laundry room, and bedroom. The basement features a large family room, 3 pc bath with shower and 2 additional bedrooms. This home is waiting for your creative touch and has so much potential with a little updating. (id:63267)
Home overview
- Heat source Electric, oil, wood
- Heat type Baseboard heaters, forced air
- Sewer/ septic Municipal sewage system
- # total stories 1
- # full baths 2
- # total bathrooms 2.0
- # of above grade bedrooms 4
- Flooring Mixed flooring
- Lot size (acres) 0.0
- Building size 1875
- Listing # 1289922
- Property sub type Single family residence
- Status Active
- Bedroom 11.8m X 11.9m
Level: Basement - Bathroom (# of pieces - 1-6) 6.8m X 8.3m
Level: Basement - Bedroom 8.3m X 11.4m
Level: Basement - Family room 17.2m X 22.9m
Level: Basement - Foyer 9m X 3.8m
Level: Lower - Bedroom 11.9m X 13.5m
Level: Lower - Laundry 8.9m X 5.4m
Level: Lower - Bathroom (# of pieces - 1-6) 8.7m X 8.7m
Level: Main - Dining room 9.1m X 10.11m
Level: Main - Living room 17.3m X 13.5m
Level: Main - Kitchen 21m X 11.4m
Level: Main - Primary bedroom 11.8m X 13.8m
Level: Main
- Listing source url Https://www.realtor.ca/real-estate/28834408/3-p-r-lane-winterton
- Listing type identifier Idx

$-477
/ Month

