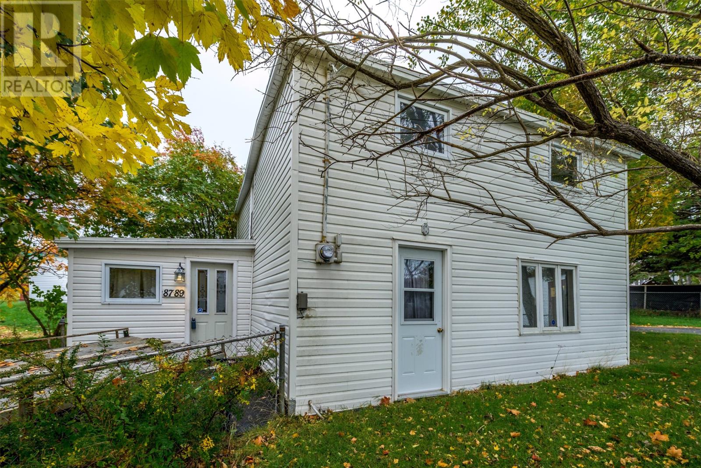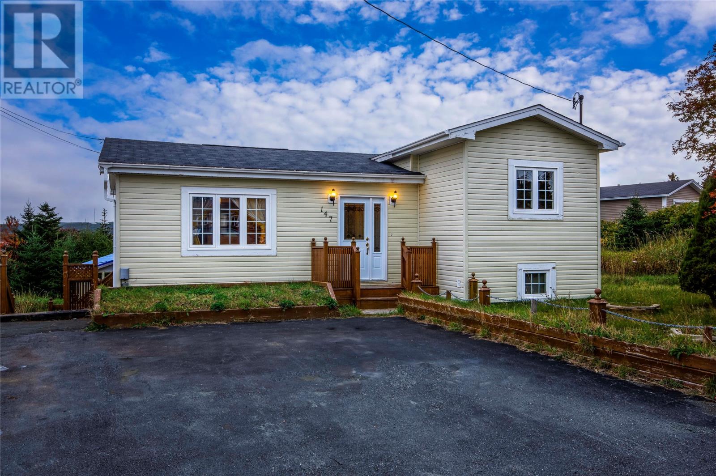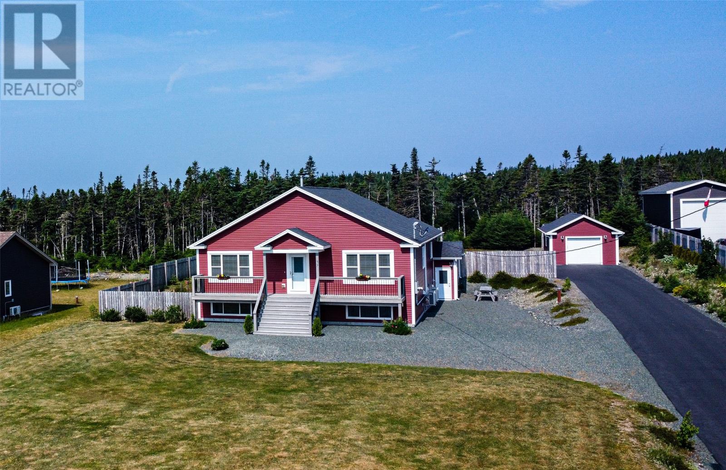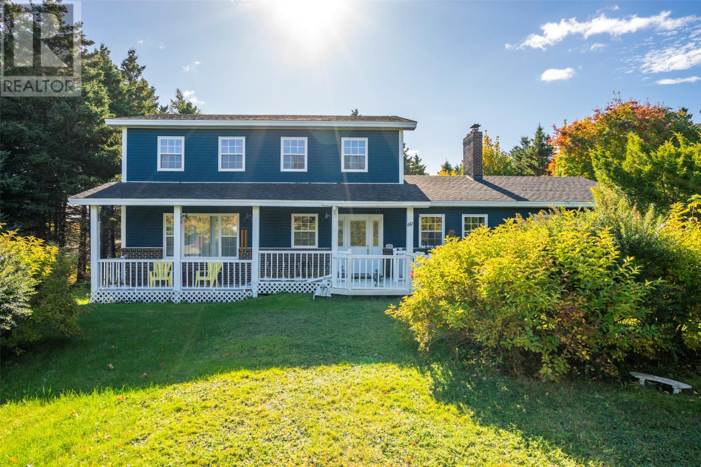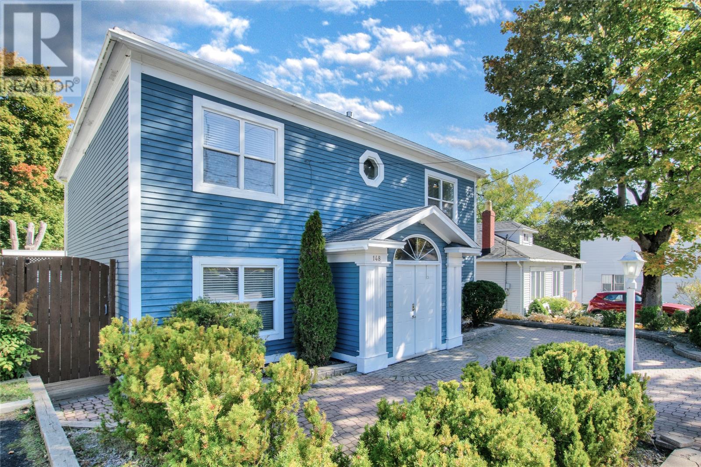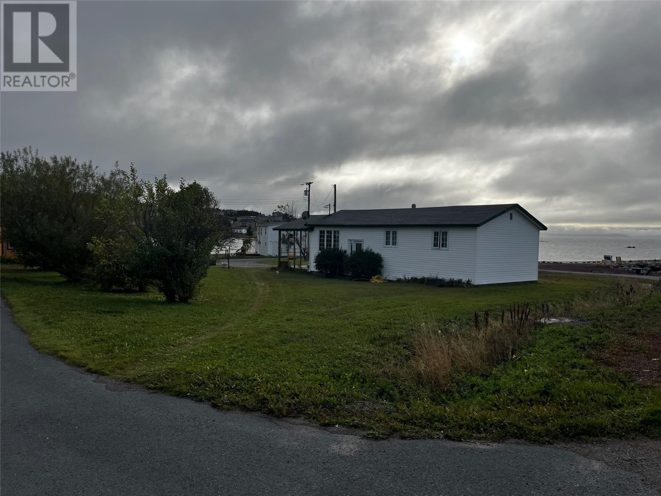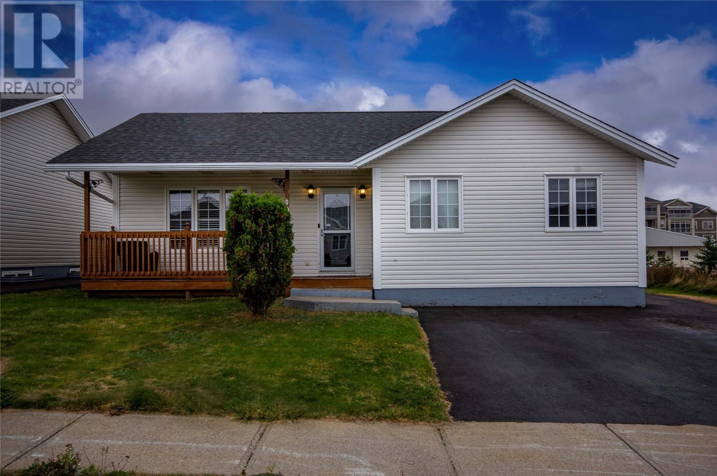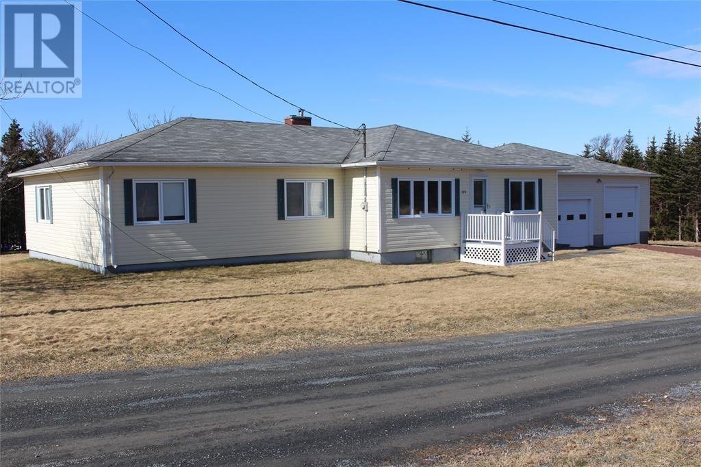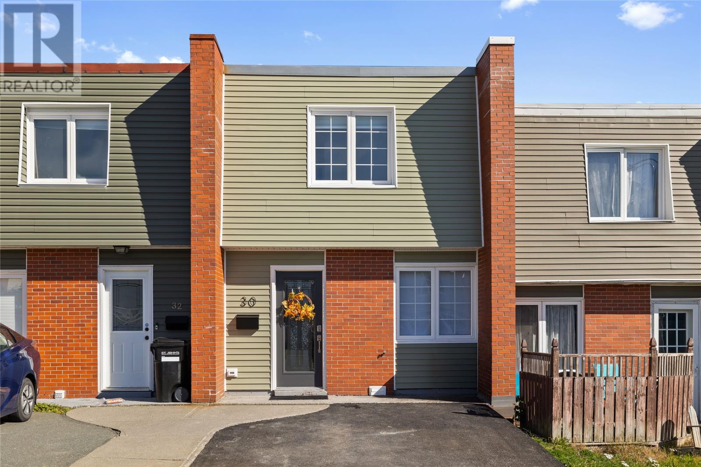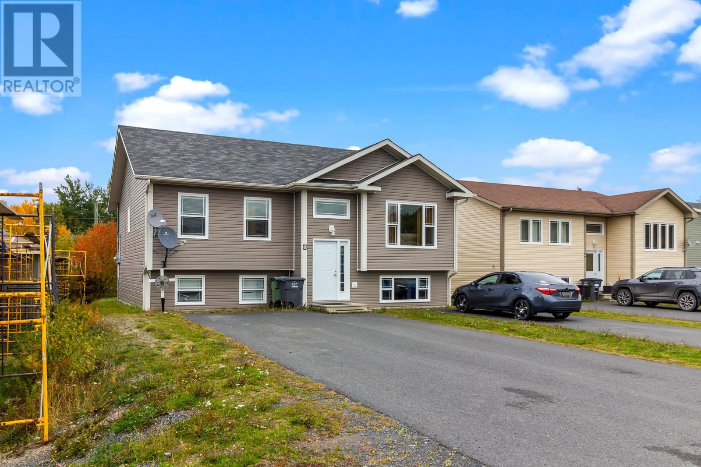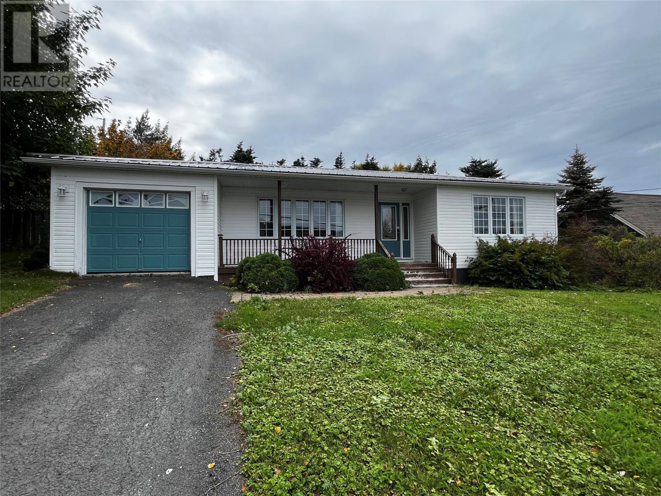
Highlights
Description
- Home value ($/Sqft)$173/Sqft
- Time on Houseful21 days
- Property typeSingle family
- StyleBungalow
- Year built1965
- Garage spaces1
- Mortgage payment
Welcome to 105 Main Road in beautiful Winterton! Located on the scenic Trinity shore, this home is meticulously maintained and move in ready! Ideal for the buyer looking to down-size, but also has the space for a family! Home features one level living with a spacious living room, separate dining and a galley style kitchen with beautiful cabinetry and lots of cupboard space. Gleaming hardwoord floors and stunning crown molding in the living are great features. A primary bedroom, main bath and extra bedroom complete the main level. The basement has extra space that can be used for a guest bedroom or office area, a large laundry and a huge unfinished space, ideal for storage. The backyard is stunning and features a great patio space, gazebo and mature trees, shrubs and flowers. A storage shed is the perfect spot for your extra's. This home has had many upgrades over the years which include (2018)new metal roof, stone walkway, back patio re-decked, pex plumbing(2021), hot water heater(2022). Don't miss your chance to own this lovely property! (id:63267)
Home overview
- Cooling Air exchanger
- Heat source Electric
- Heat type Forced air
- Sewer/ septic Municipal sewage system
- # total stories 1
- # garage spaces 1
- Has garage (y/n) Yes
- # full baths 1
- # total bathrooms 1.0
- # of above grade bedrooms 2
- Flooring Other
- Lot desc Landscaped
- Lot size (acres) 0.0
- Building size 1092
- Listing # 1290961
- Property sub type Single family residence
- Status Active
- Storage 22.8m X 22.5m
Level: Basement - Other 13.6m X 12.1m
Level: Basement - Laundry 9.8m X 12m
Level: Basement - Bedroom 8.9m X 11m
Level: Main - Dining room 9.6m X 9.9m
Level: Main - Foyer 5.8m X 8.8m
Level: Main - Bathroom (# of pieces - 1-6) 8.2m X 6.8m
Level: Main - Living room 17m X 12m
Level: Main - Kitchen 9m X 9.5m
Level: Main - Primary bedroom 11.5m X 12.5m
Level: Main
- Listing source url Https://www.realtor.ca/real-estate/28924703/105-main-road-winterton
- Listing type identifier Idx

$-504
/ Month

