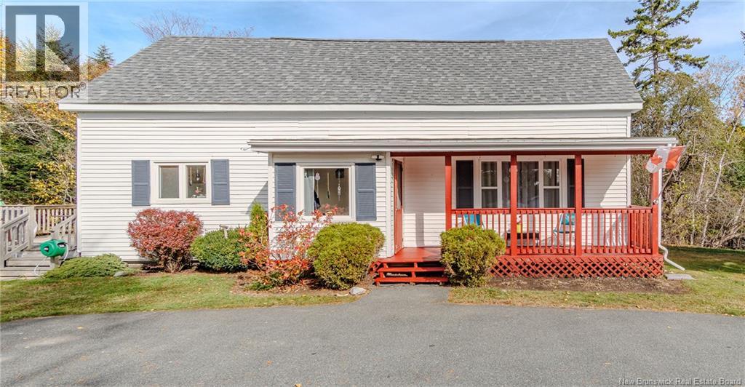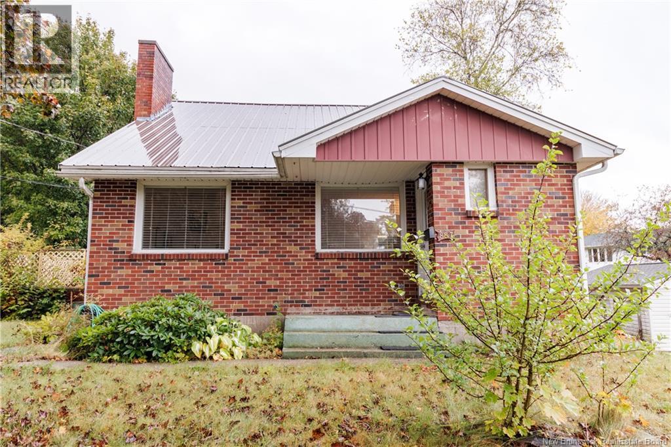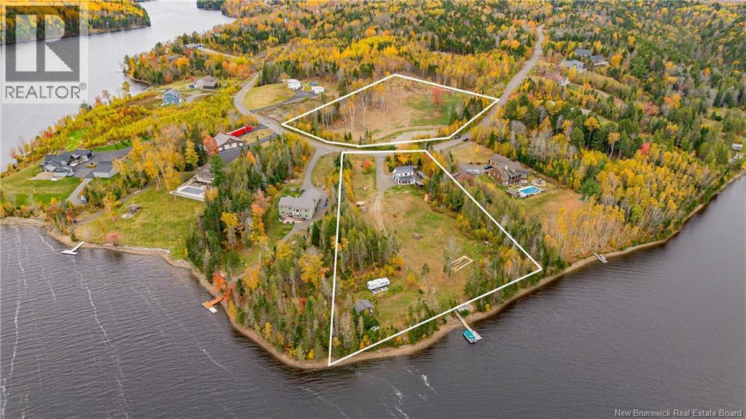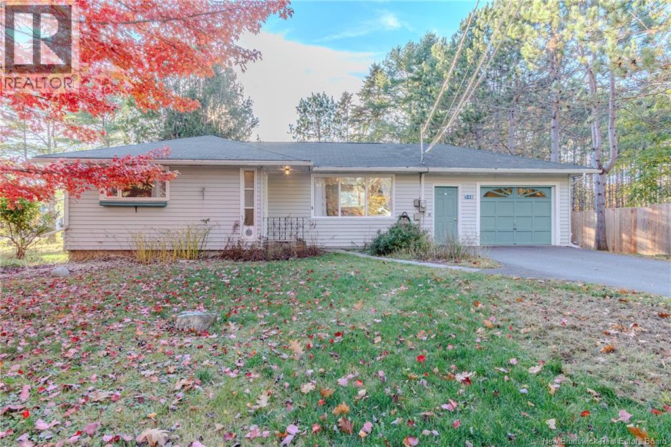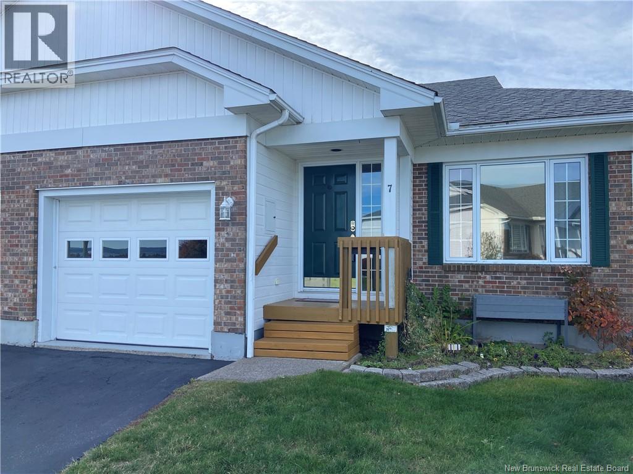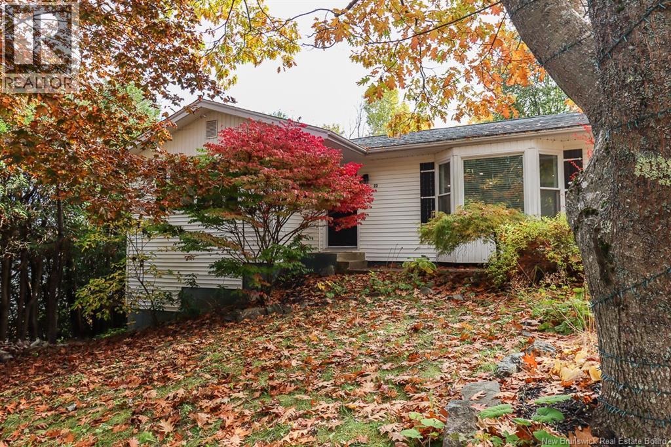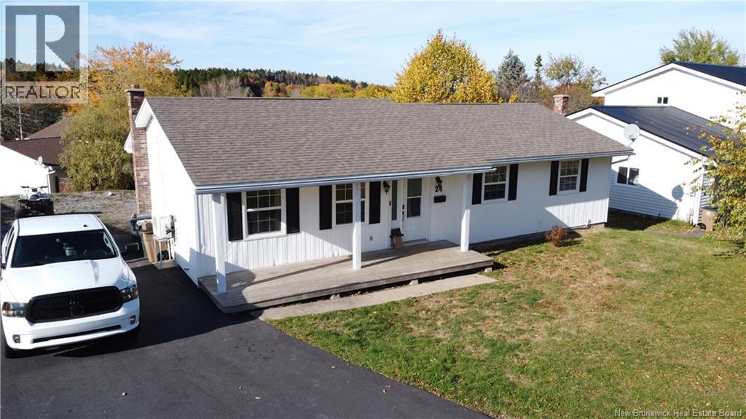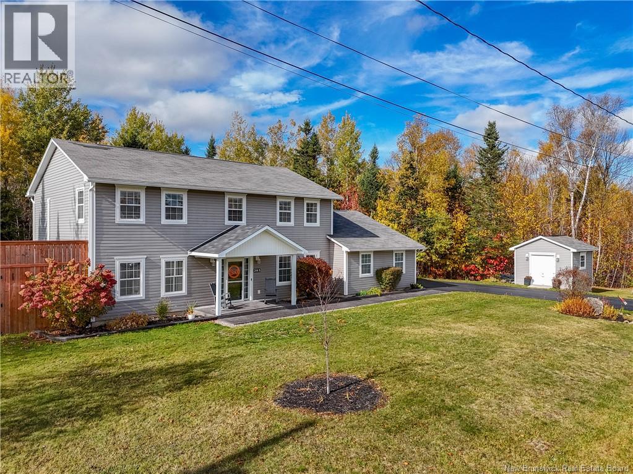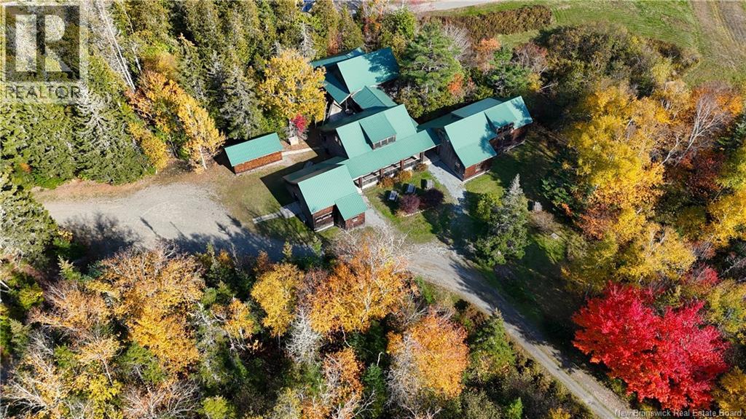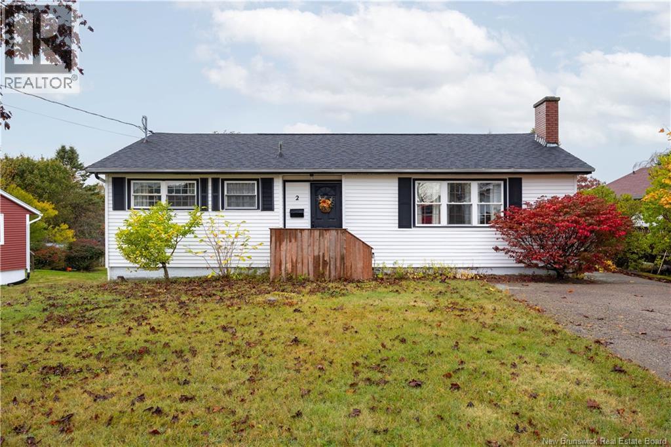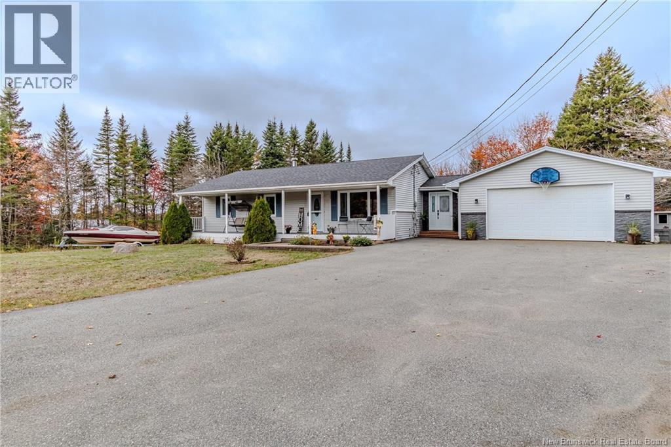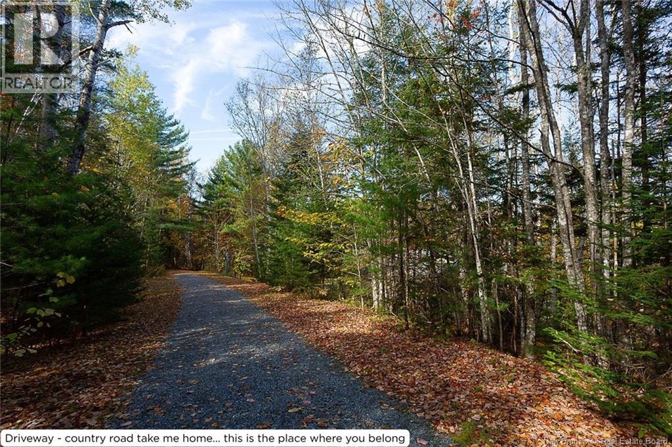
Highlights
Description
- Home value ($/Sqft)$167/Sqft
- Time on Housefulnew 4 days
- Property typeSingle family
- Style3 level
- Lot size16.03 Acres
- Mortgage payment
Every so often, a home comes along that feels like it was dreamed into existence... and this is one of them. Set on 16 acres of lush, forested land with a brook and waterfall running through, this remarkable property feels worlds away, yet it's just 20 minutes from Grand Bay-Westfield and 40 minutes to Uptown SJ. Tucked away behind trees just a few seconds from the main road this home was originally a one-level bungalow with an indoor pool (built in 1981), this home grew with its family - expanding up the hillside with two more levels (in 1989&2015), each seamlessly connected inside. From the outside, it looks unassuming, but step through the door and prepare to be amazed. The interior opens up into a world of space, light, and creativity that seems to defy logic. With 3 bedrooms, 3 full bathrooms, & a half bath, this home offers comfort & personality in equal measure. The top level serves as a serene primary suite & entryway, perched among the treetops. The middle level includes a built-in garage, & the lower level (the original part) still showcases the beautiful indoor pool that started it all. Whether you're dreaming of family adventures, a creative retreat, or an income opportunity (imagine cottages nestled in the forest or a space any content creator would relish), this property is pure inspiration. As buyers look beyond city limits for space, privacy, and possibility, this home stands as proof that you really can have it all. This isn't just a home-it's an experience. (id:63267)
Home overview
- Heat source Electric
- Heat type Baseboard heaters
- Sewer/ septic Septic system
- Has garage (y/n) Yes
- # full baths 3
- # half baths 1
- # total bathrooms 4.0
- # of above grade bedrooms 3
- Flooring Vinyl, wood
- Lot dimensions 16.03
- Lot size (acres) 16.03
- Building size 2991
- Listing # Nb127916
- Property sub type Single family residence
- Status Active
- Bedroom 4.089m X 3.632m
Level: 2nd - Bedroom 4.318m X 3.277m
Level: 2nd - Office 4.674m X 4.318m
Level: 2nd - Bathroom (# of pieces - 4) 1.499m X 3.15m
Level: 2nd - Ensuite 3.404m X 2.159m
Level: 3rd - Primary bedroom 5.588m X 5.436m
Level: 3rd - Other 2.134m X 1.219m
Level: 3rd - Other 8.56m X 7.341m
Level: Main - Dining room 4.75m X 4.191m
Level: Main - Kitchen 5.105m X 4.42m
Level: Main - Utility 3.353m X 3.048m
Level: Main - Laundry 2.896m X 2.667m
Level: Main - Bathroom (# of pieces - 1-6) 2.007m X 1.016m
Level: Main - Storage 3.683m X 2.438m
Level: Main - Office 3.683m X 2.921m
Level: Main - Bathroom (# of pieces - 4) 3.734m X 1.524m
Level: Main
- Listing source url Https://www.realtor.ca/real-estate/29000971/7415-route-101-wirral
- Listing type identifier Idx

$-1,333
/ Month

