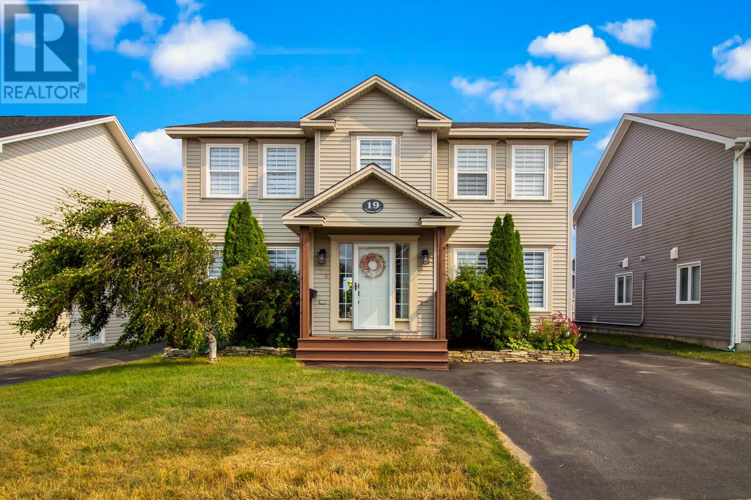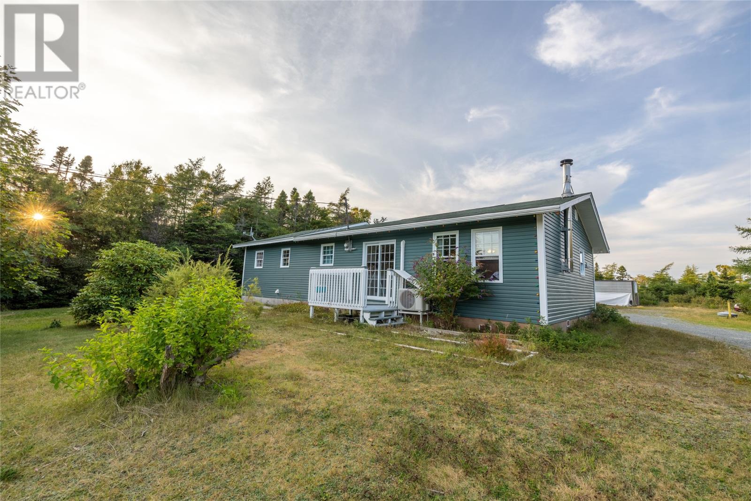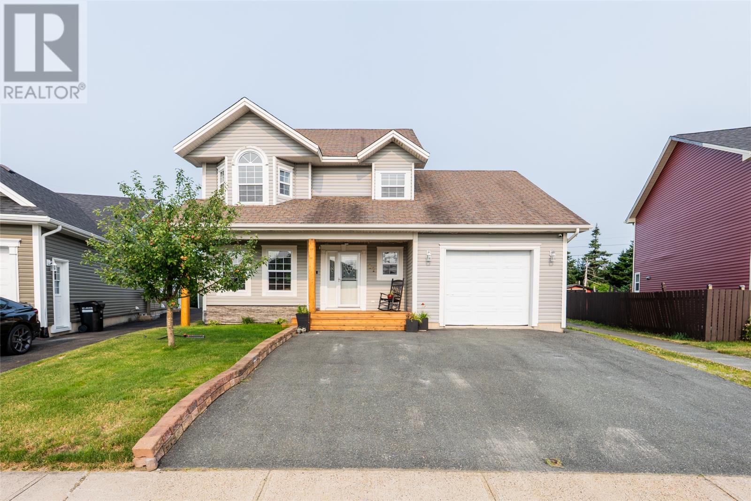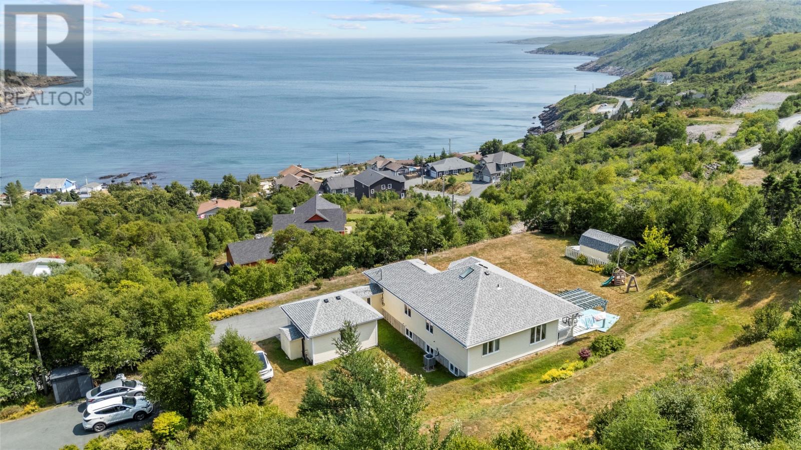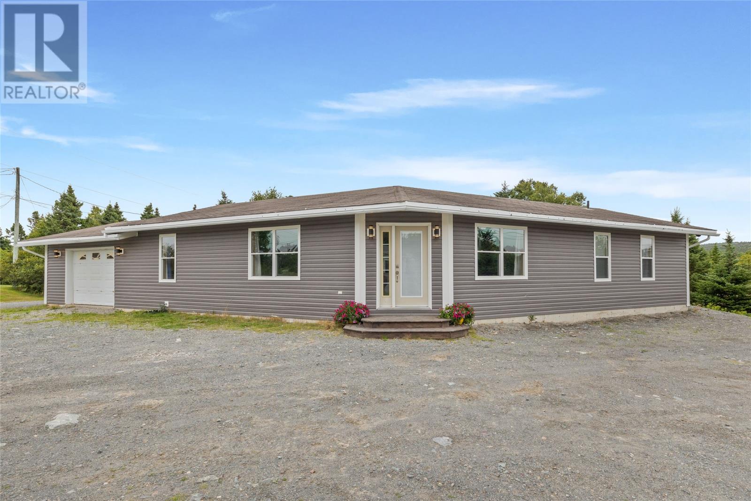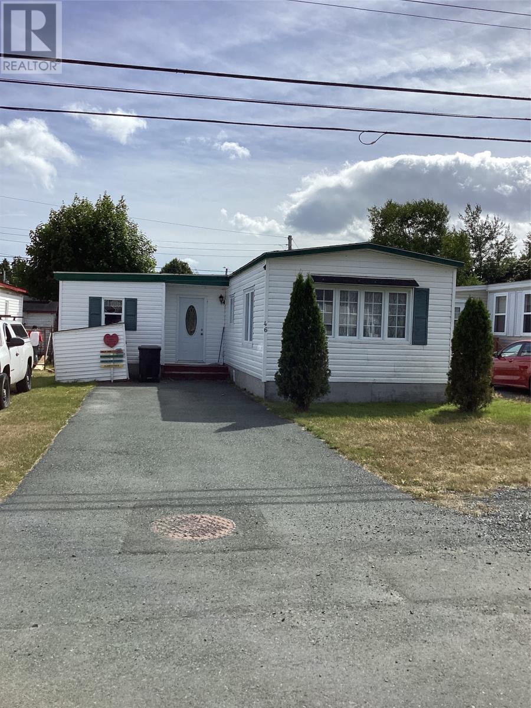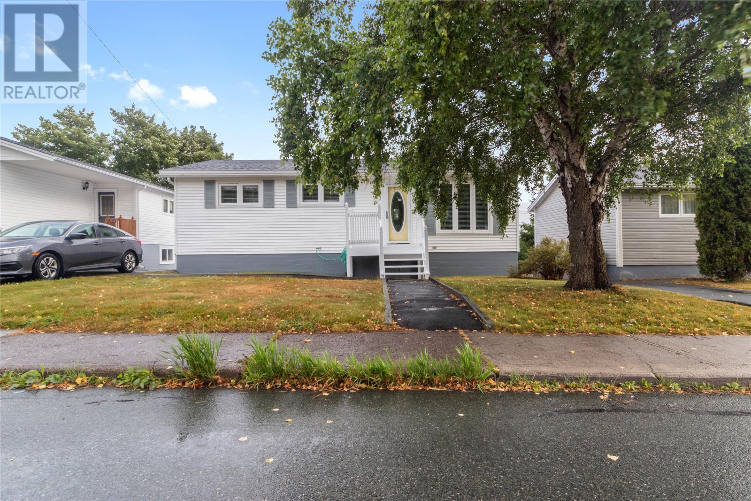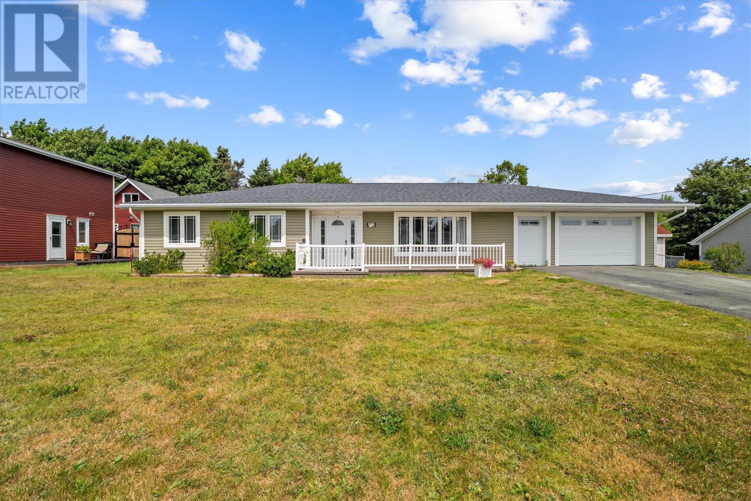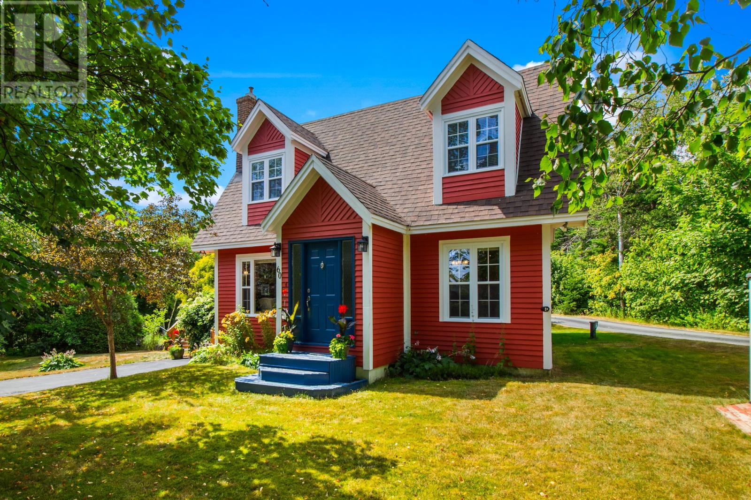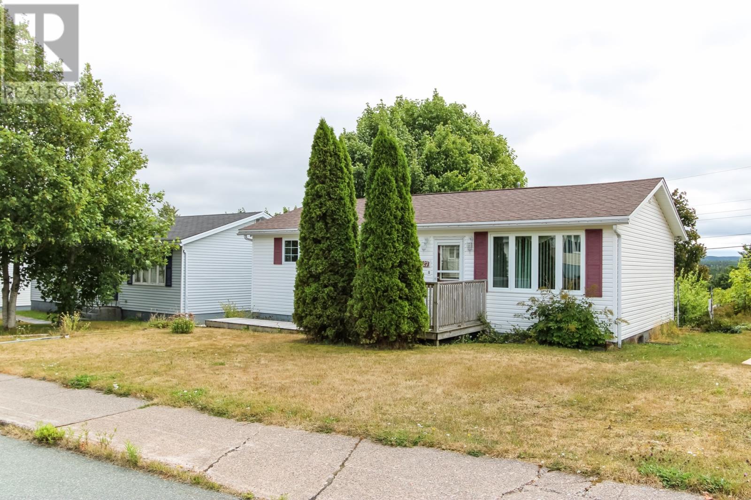- Houseful
- NL
- Witless Bay
- A1S
- 241 Deans Rd #a
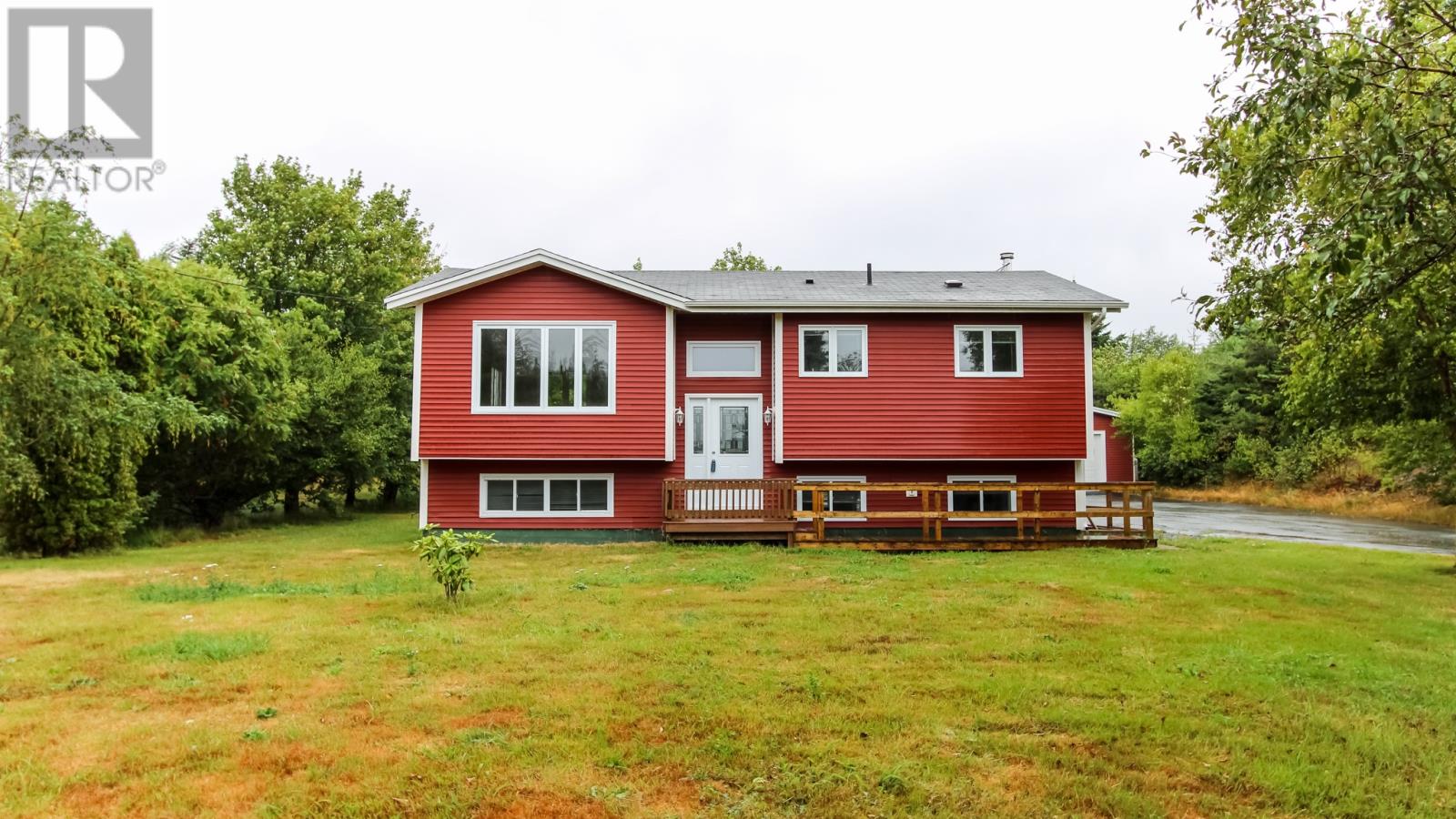
Highlights
Description
- Home value ($/Sqft)$190/Sqft
- Time on Houseful8 days
- Property typeSingle family
- Year built1986
- Garage spaces2
- Mortgage payment
Privacy galore with this beautifully maintained home located in a private setting minutes from St. John’s on the Irish Loop. Many renovations have been completed on this home such as new blown-in insulation, new kitchen and backsplash, new bathrooms, new light fixtures, new hardwood and ceramic flooring throughout, new plumbing. The basement was stripped to the studs and was replaced with all new wiring, new walls, doors, lighting, and plumbing fixtures. New wood stove, and chimney, New appliances and new mini splits up and down, new paint. All new interior doors and trims throughout. 12x15 deck of the kitchen and porch. Huge 32x28 detached wired garage with a concrete floor. Huge driveway with drive-in access to the back yard. Backing onto a huge greenbelt. Located on approximately 4 acres of land, this gem could be yours. No conveyance of any written offers before 3:00 pm on the 1st day of September. All offers to remain open for acceptance until 7:00 on the 1st day of September, 2025. (id:63267)
Home overview
- Heat source Electric
- Heat type Mini-split
- Sewer/ septic Septic tank
- # total stories 1
- # garage spaces 2
- Has garage (y/n) Yes
- # full baths 2
- # total bathrooms 2.0
- # of above grade bedrooms 3
- Flooring Ceramic tile, hardwood
- Lot desc Landscaped
- Lot size (acres) 0.0
- Building size 1838
- Listing # 1289794
- Property sub type Single family residence
- Status Active
- Laundry 10.7m X 6.6m
Level: Basement - Bedroom 13.6m X 10.7m
Level: Basement - Porch 8.1m X 11m
Level: Basement - Recreational room 12.8m X 37.8m
Level: Basement - Eating area 10.5m X 12.3m
Level: Main - Porch 10.6m X 8.7m
Level: Main - Living room 14.5m X 11.5m
Level: Main - Primary bedroom 10m X 18.7m
Level: Main - Kitchen 8.7m X 9.1m
Level: Main - Bedroom 11.2m X 11.6m
Level: Main
- Listing source url Https://www.realtor.ca/real-estate/28786887/241a-deans-road-witless-bay
- Listing type identifier Idx

$-933
/ Month

