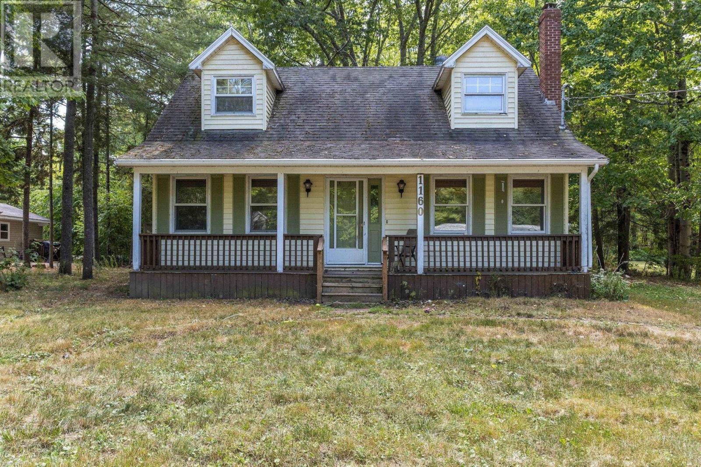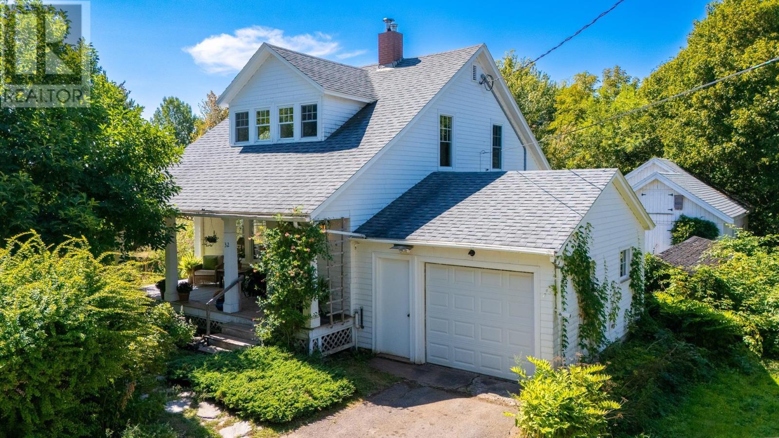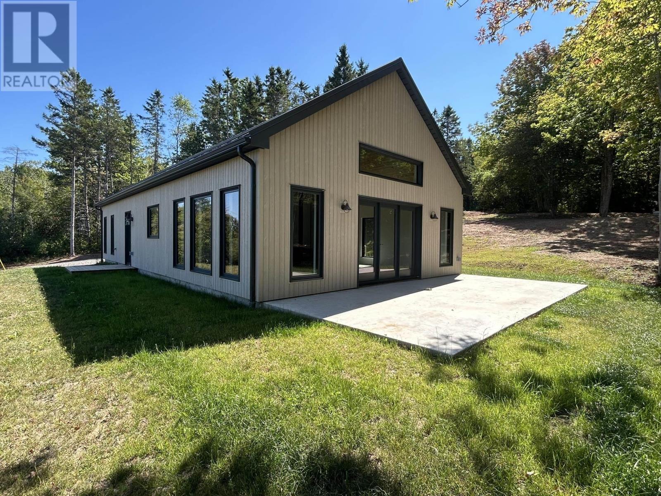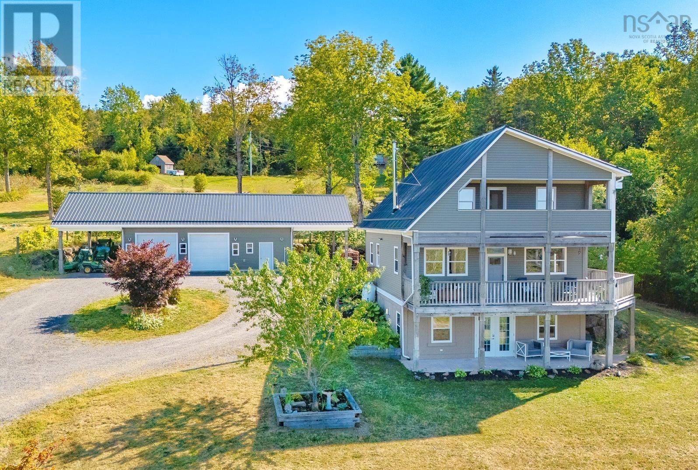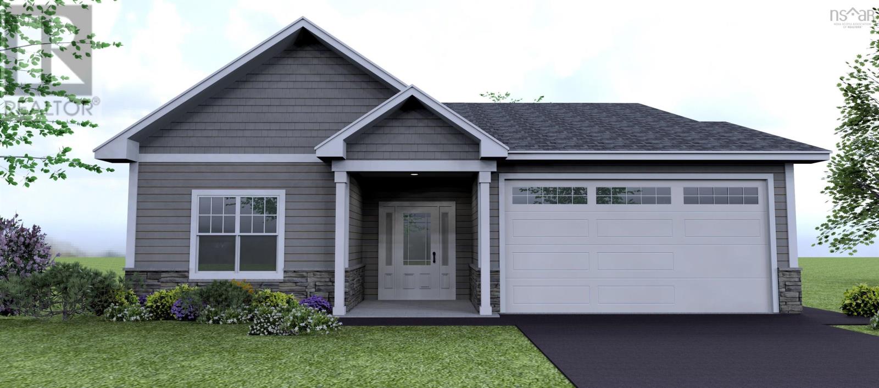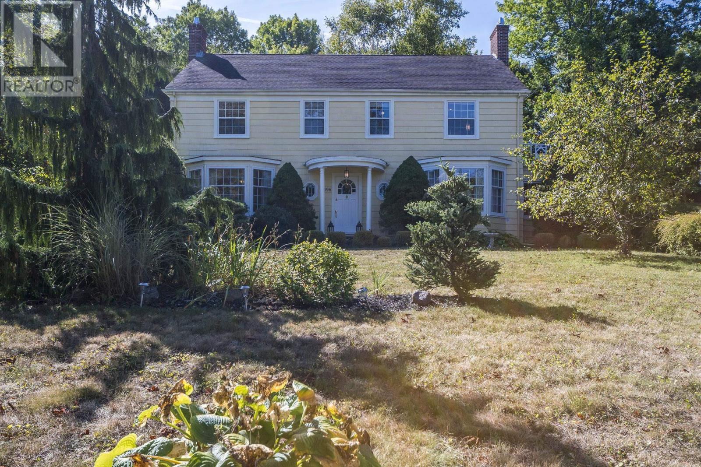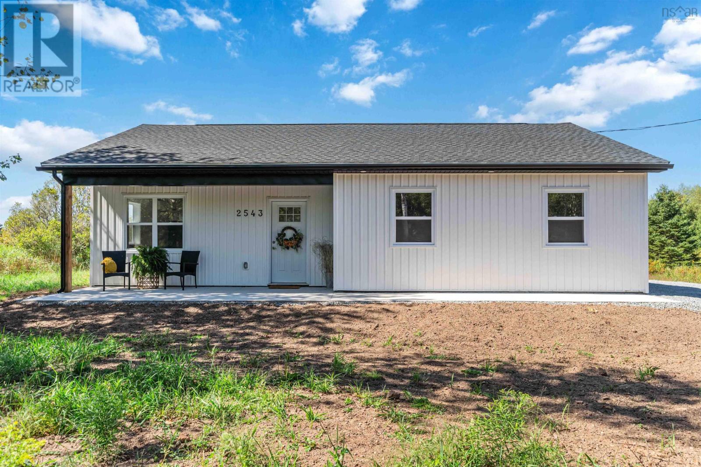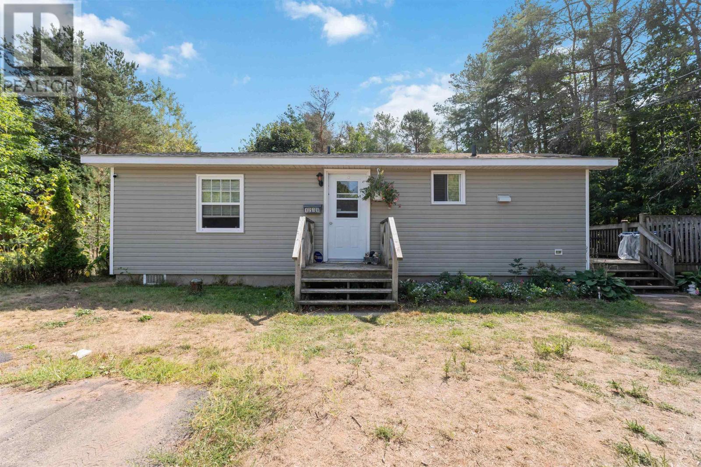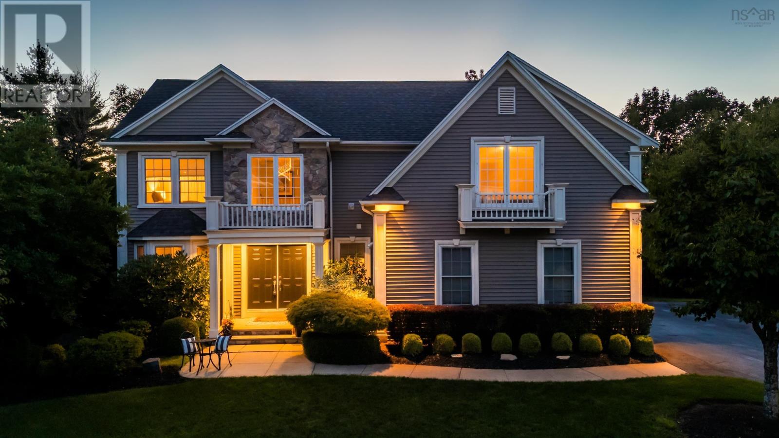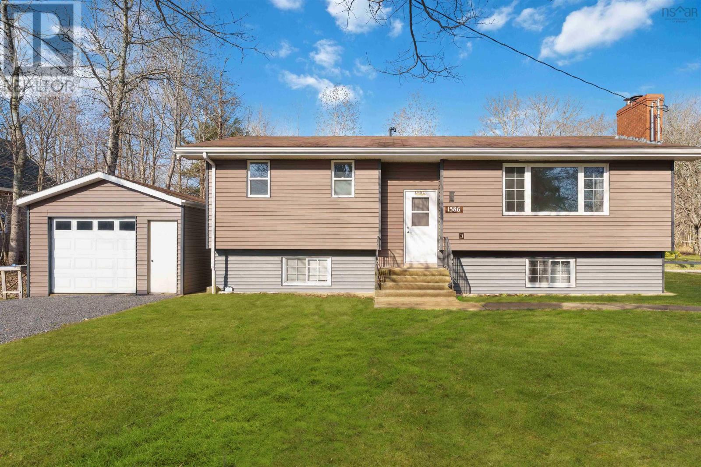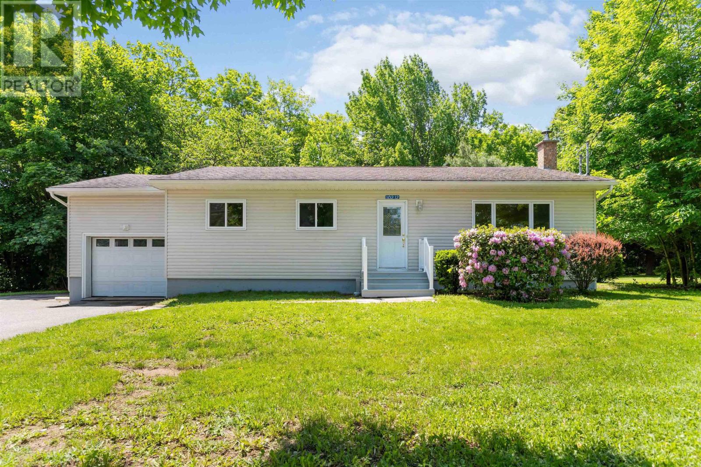
10212 Highway 1
10212 Highway 1
Highlights
Description
- Home value ($/Sqft)$265/Sqft
- Time on Houseful83 days
- Property typeSingle family
- StyleBungalow
- Lot size0.53 Acre
- Year built1964
- Mortgage payment
Nestled in the heart of Greenwich, this charming three-bedroom traditional bungalow is set on a spacious, meticulously landscaped lot that adjoins a serene ravine featuring a brook, providing both privacy and tranquility. The attached garage offers ample attic storage and convenient access to the basement, allowing for easy entry to the home while sheltered from the elements.The lower level offers a spacious recreation room that serves as a versatile bonus area, complemented by a utility room, dedicated workshop, laundry facilities, and a cold storage room. Convenient direct access to the garage ensures easy entry and added functionality. With hardwood flooring throughout, vinyl windows, and a high-quality solid wood kitchen, this residence is truly move-in ready. Ideally located within walking distance of Wolfville and New Minas, this home perfectly meets all the criteria for an ideal location. (id:55581)
Home overview
- Sewer/ septic Municipal sewage system
- # total stories 1
- Has garage (y/n) Yes
- # full baths 1
- # total bathrooms 1.0
- # of above grade bedrooms 4
- Flooring Carpeted, hardwood, tile
- Community features Recreational facilities, school bus
- Subdivision Greenwich
- Lot desc Landscaped
- Lot dimensions 0.5288
- Lot size (acres) 0.53
- Building size 1694
- Listing # 202514429
- Property sub type Single family residence
- Status Active
- Utility 17m X 12.8m
Level: Basement - Recreational room / games room 15.6m X 12.6m
Level: Basement - Storage 7.9m X 6.7m
Level: Basement - Workshop 15.1m X 12.1m
Level: Basement - Laundry 15.1m X 12.9m
Level: Basement - Bathroom (# of pieces - 1-6) 9m X NaNm
Level: Main - Bedroom 10.1m X 9m
Level: Main - Dining room 13.7m X 9.4m
Level: Main - Primary bedroom 13.2m X 10.1m
Level: Main - Bedroom 10.1m X 8.4m
Level: Main - Living room 21m X NaNm
Level: Main - Kitchen 13.2m X 7.1m
Level: Main
- Listing source url Https://www.realtor.ca/real-estate/28458332/10212-highway-1-greenwich-greenwich
- Listing type identifier Idx

$-1,199
/ Month

