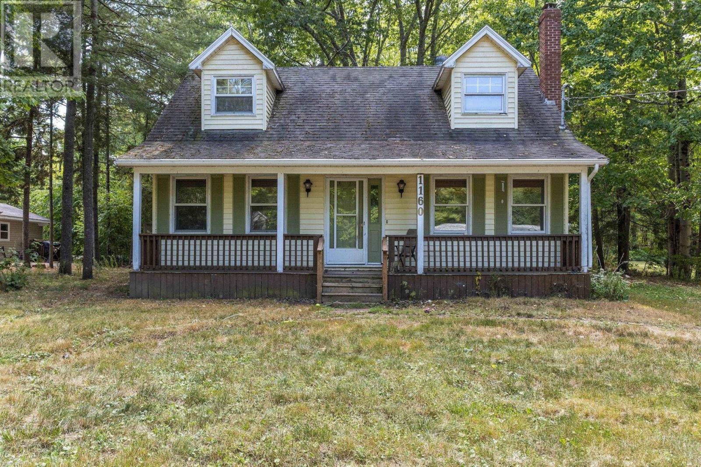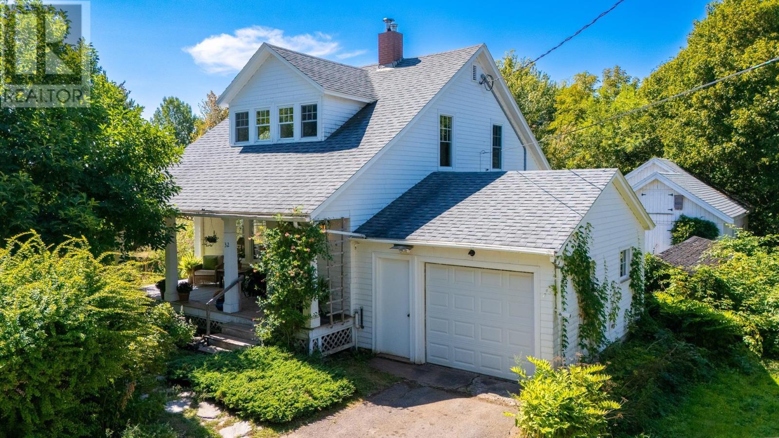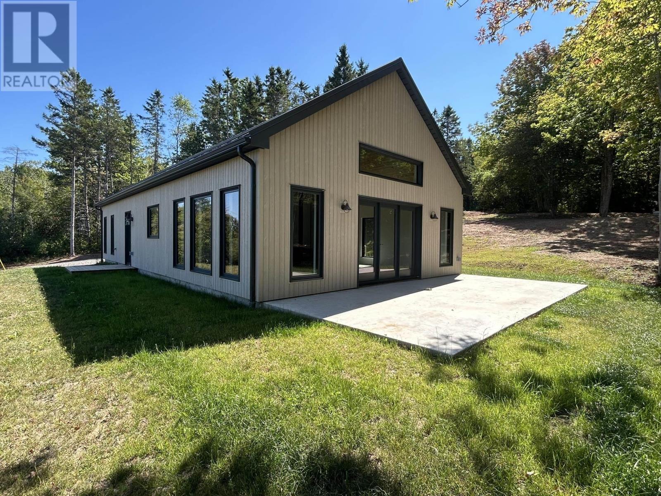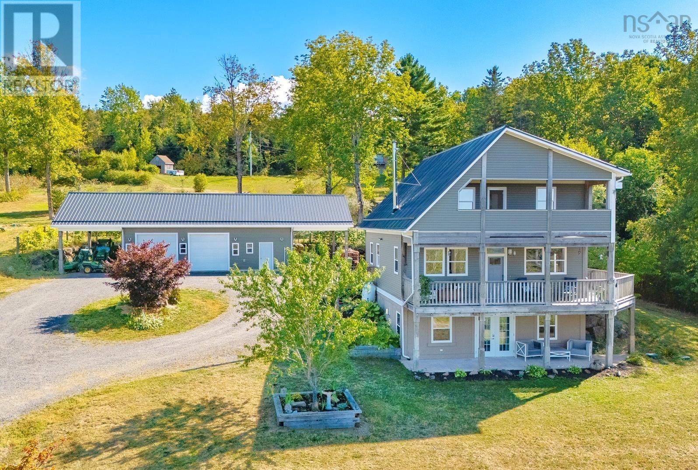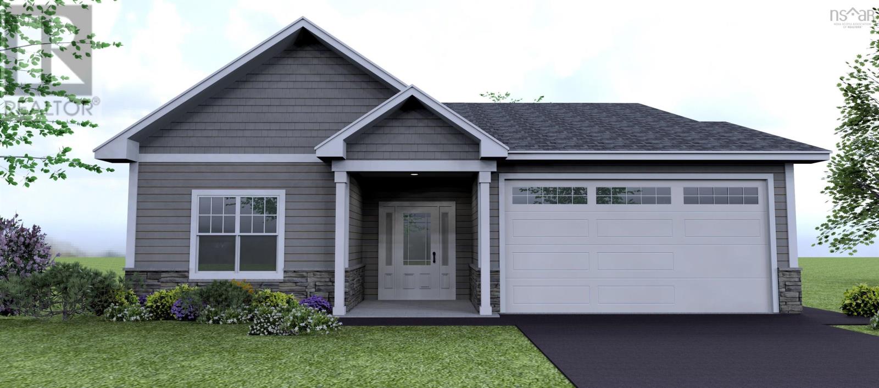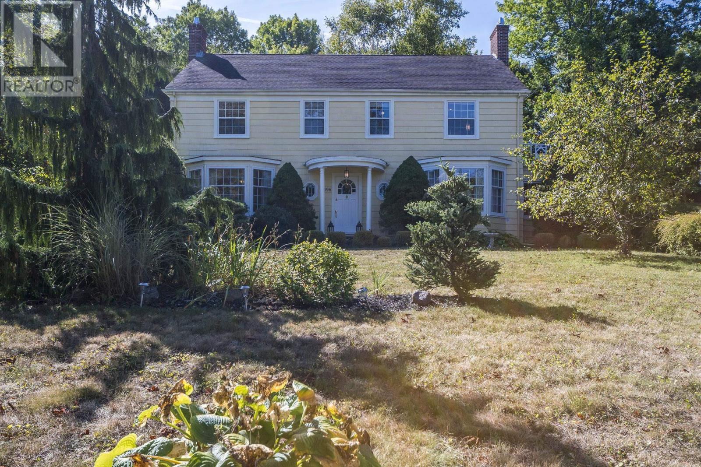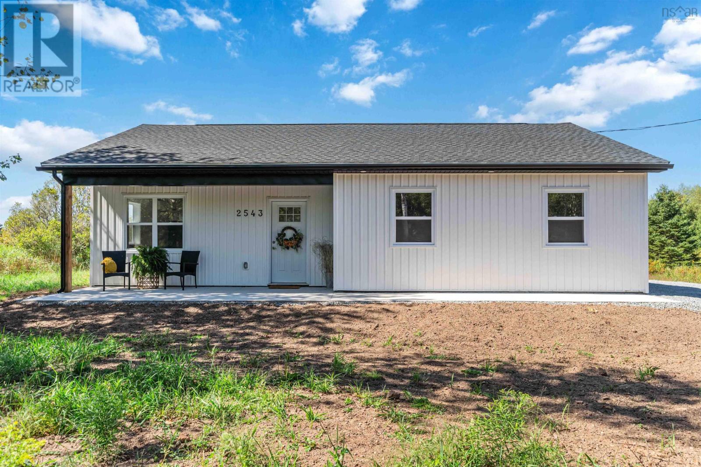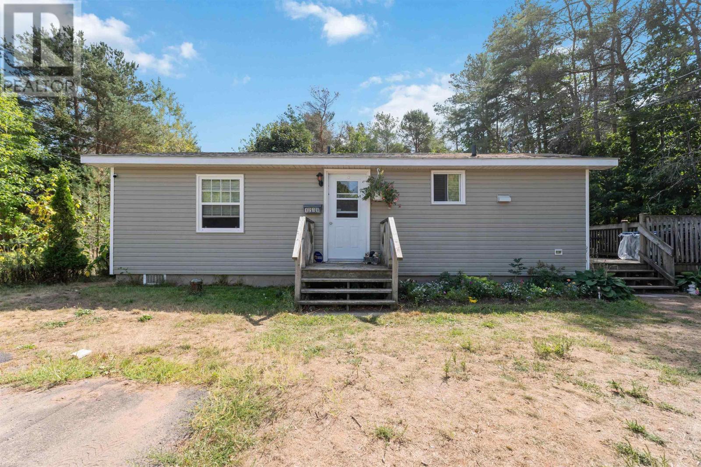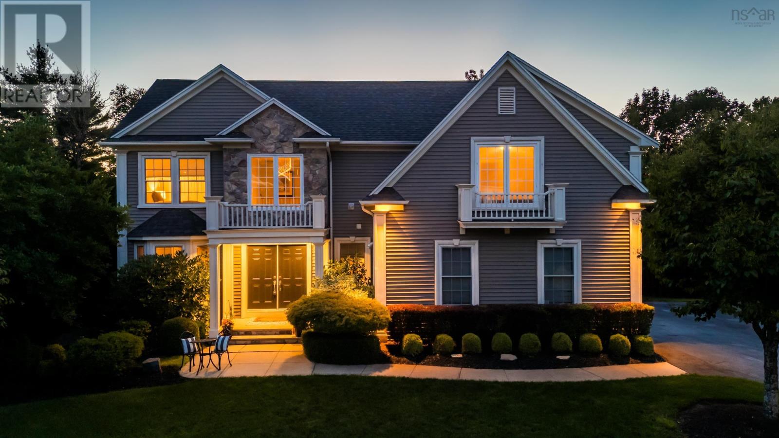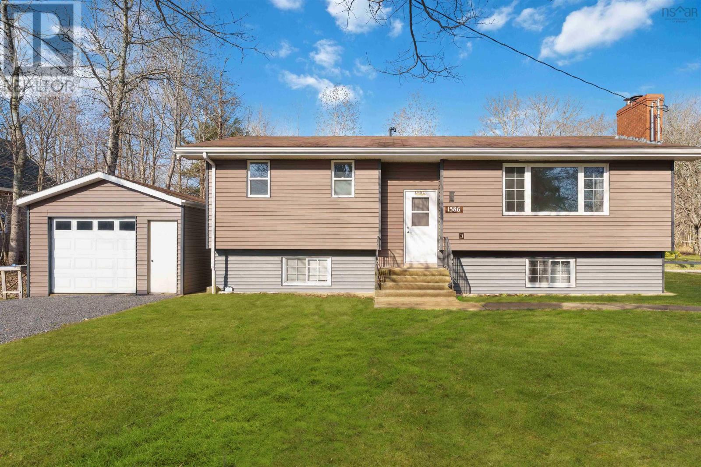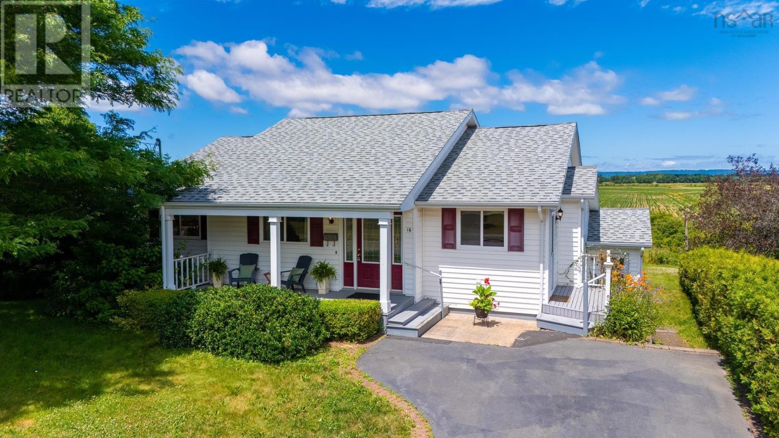
16 Marsh Hawk Dr
16 Marsh Hawk Dr
Highlights
Description
- Home value ($/Sqft)$244/Sqft
- Time on Houseful43 days
- Property typeSingle family
- StyleBungalow
- Lot size8,438 Sqft
- Year built1988
- Mortgage payment
Welcome to 16 Marsh Hawk Drive, Wolfville. This well-maintained home offers comfort, versatility, and a prime location. The main level features hardwood floors, an open-concept living and dining area with access to a spacious back deck overlooking the dykes and Cape Blomidon. The updated kitchen is bright and functional, while the large primary bedroom includes deck access, an ensuite, and a walk-in closet. A second bedroom, full bath, and laundry complete the main floor. The finished lower level includes a self-contained basement apartment with an eat-in kitchen, living room, bedroom with ensuite and walk-in closet - ideal for extended family or rental income. A rec room, office, and storage room provide added flexibility. Just a short walk to downtown Wolfville and Acadia University, with the town's scenic trail system right in your backyard. (id:63267)
Home overview
- Cooling Heat pump
- Sewer/ septic Municipal sewage system
- # total stories 1
- # full baths 3
- # total bathrooms 3.0
- # of above grade bedrooms 3
- Flooring Carpeted, concrete, hardwood, vinyl
- Community features Recreational facilities
- Subdivision Wolfville
- View View of water
- Lot desc Landscaped
- Lot dimensions 0.1937
- Lot size (acres) 0.19
- Building size 2616
- Listing # 202518564
- Property sub type Single family residence
- Status Active
- Kitchen 12m X 12.1m
Level: Basement - Family room 14.8m X 16m
Level: Basement - Storage 12.6m X 12.11m
Level: Basement - Den 12.9m X 14.3m
Level: Basement - Ensuite (# of pieces - 2-6) 6m X 8.4m
Level: Basement - Bedroom 11.8m X 11.1m
Level: Basement - Recreational room / games room 13.6m X 16m
Level: Basement - Bathroom (# of pieces - 1-6) 6m X 6.1m
Level: Main - Dining room 10m X 11.8m
Level: Main - Ensuite (# of pieces - 2-6) 6.7m X 7.6m
Level: Main - Kitchen 9.8m X 17.2m
Level: Main - Laundry 9.1m X 9.7m
Level: Main - Living room 12.3m X 16.5m
Level: Main - Foyer 6.8m X 9m
Level: Main - Bedroom 12.2m X 10.9m
Level: Main - Primary bedroom 13.3m X 14.2m
Level: Main
- Listing source url Https://www.realtor.ca/real-estate/28646835/16-marsh-hawk-drive-wolfville-wolfville
- Listing type identifier Idx

$-1,700
/ Month

